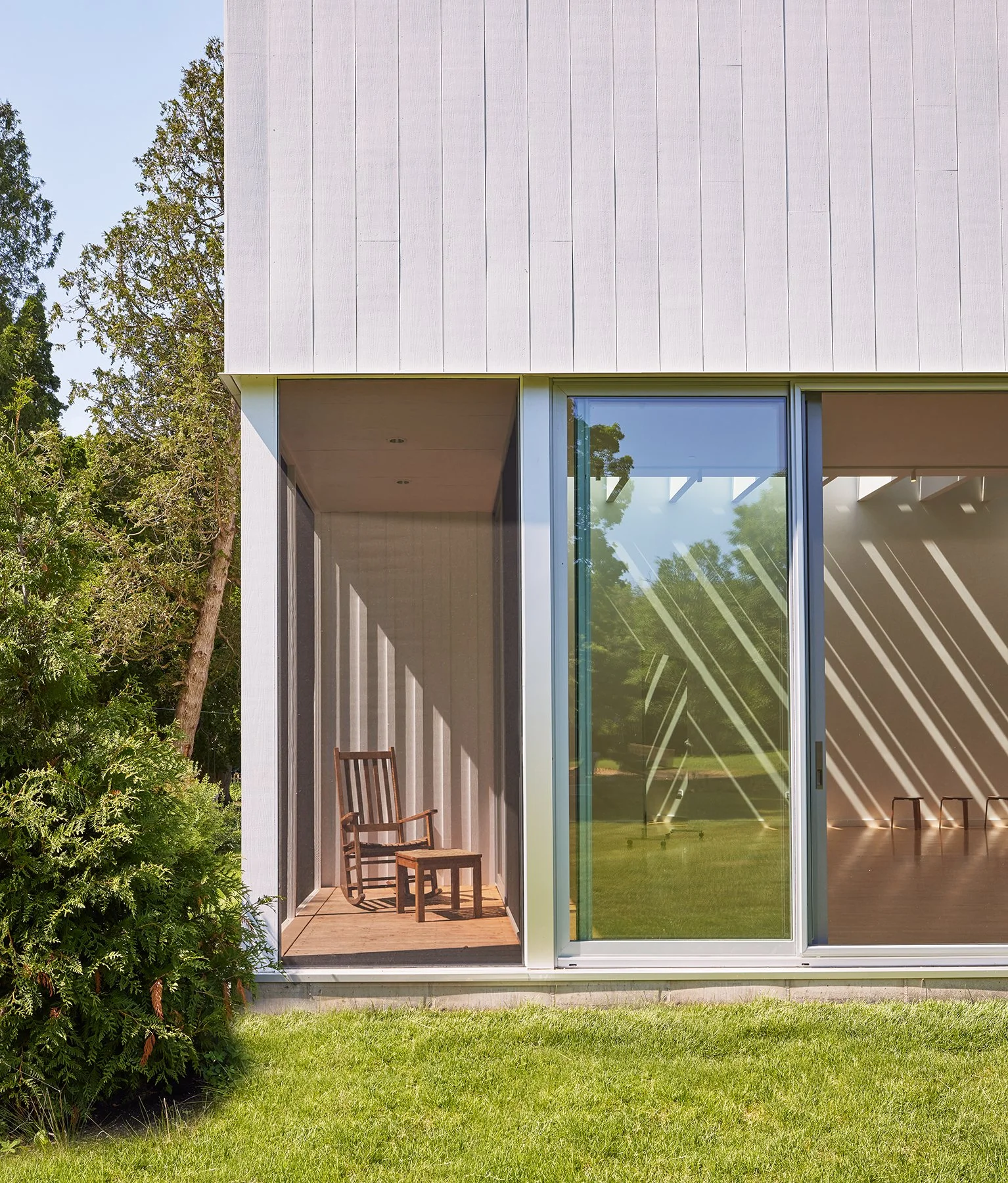Sybil Shearer Studio












Sybil Shearer Studio at Ragdale
Lake Forest, Illinois
The Morrison-Shearer Foundation was established in 1991 to preserve and exhibit the works and documentary materials relating to the careers of photographer Helen Balfour Morrison and dancer-choreographer Sybil Shearer, and to sponsor creativity in the arts through a Board-directed grant program. The Ragdale Foundation is one of the oldest and largest nonprofit artists’ retreats in the United States, located on the former estate of architect Howard Van Doren Shaw. The collaboration between these two foundations will result in a new state-of-the-art dance studio that embraces the essential form and connection to nature of the original Shearer Studio within the historic 50-acre artist retreat center at Ragdale. With extreme sensitivity to the site and the adjacent native prairie preserve, the goal was to create a new home for dance art fellowship and study that could extend the tradition of progressive dance art making into the future.
Drawing from the horizontality and modest material palette of the original Shearer Studio, our concept deploys the structural and aesthetic potential of CLT (cross-laminated timber) panels to echo a composition of three sweeping planes that levitate delicately above the ground. The warmth of natural wood inherent to CLT is expressed both inside and out as the structural panels stack and span to capture expansive views of the native prairie landscape to the west and the traditional English garden to the north. A generous studio space is flanked by more intimate support spaces that may be used for resting, bathing, or small gatherings. This arrangement also offers the potential for staging performances. With a few adjustments a network of curtains and rotating cabinets transform the studio into a proscenium that opens to a sloped lawn south of the structure.
Client
Ragdale Foundation
Status
Completed 2021
Project Data
Area/Budget: 6,000sf / withheld
Scope: new dance studio
Project Team: David Woodhouse, Andy Tinucci, Heather LaHood (project architect), Faiza Mehmood
Photographers: Mike Schwartz, Woodhouse Tinucci Architects








