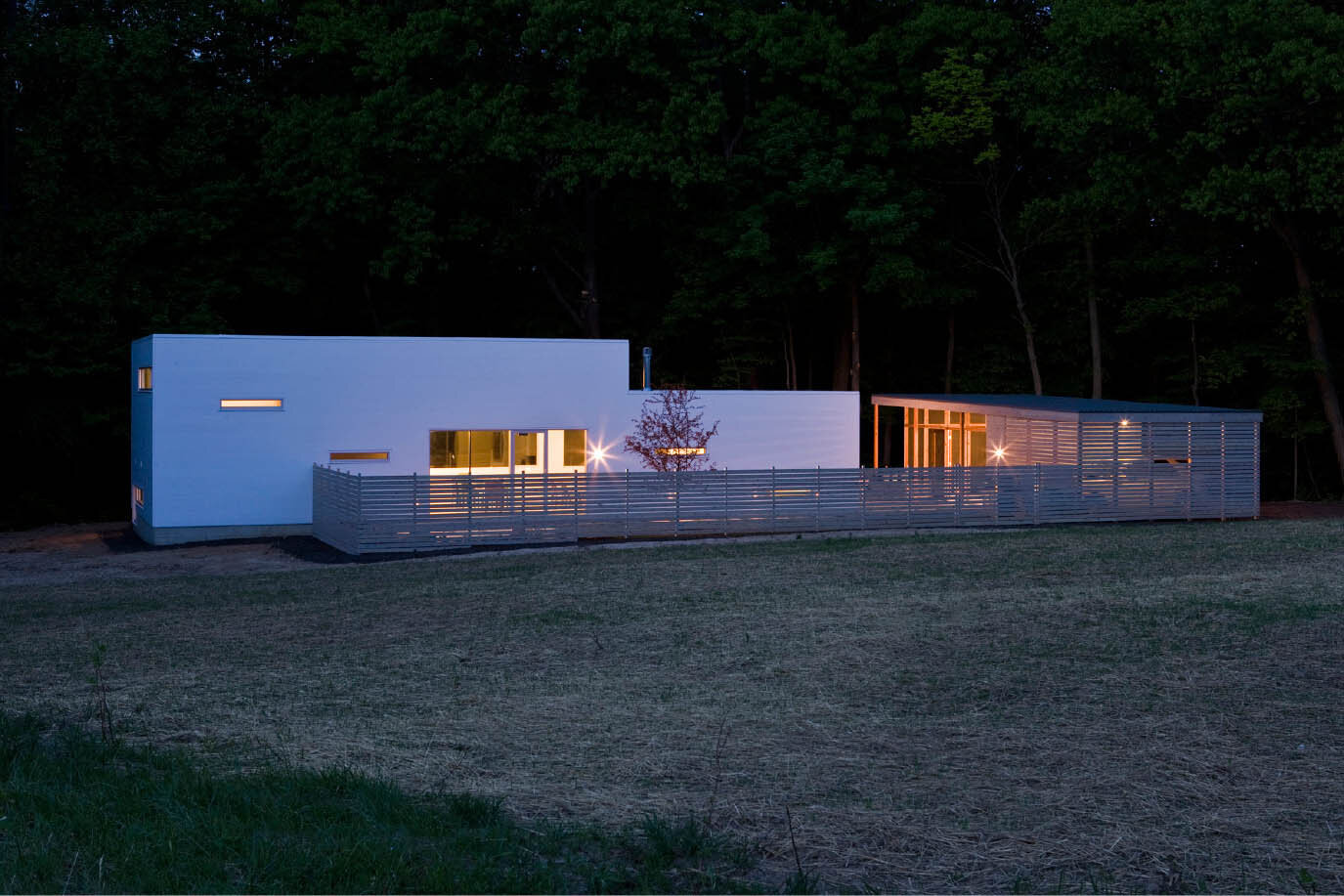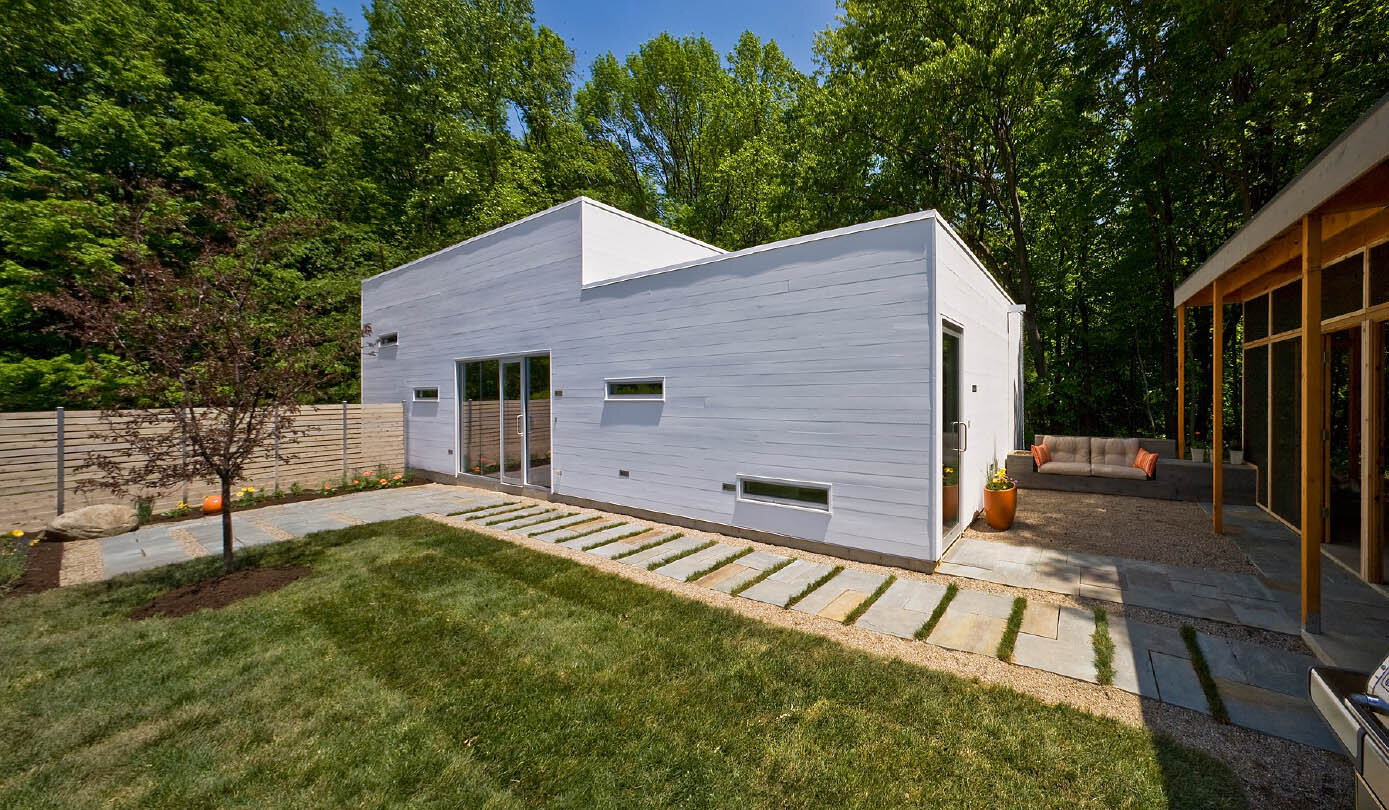Avant-Gardens House 02





Avant-Gardens House 02
La Porte, Indiana
Built on a 103-acre environmentally sensitive single-family housing development in rural Northern Indiana, this is a year round getaway house for a young city-dweller with a love of undisturbed nature. The house is compact, with elemental forms. Inside, activity is centered around a fireplace that anchors a single space that contains living, dining, and kitchen areas that opens on all sides to catch views of landscape and sky. Up a half flight of stairs, a sleeping loft has ample storage and a tucked away bathroom. Outside, an array of different spaces—lawn, garden, patio, open, closed—offer a range of options for entertaining, sunbathing, and just looking at the surrounding landscape. The exterior palette is simple, inexpensive and easy to maintain: white-washed wood siding and glass.
Client
Withheld
Status
Completed 2009
Project Data
Area/Budget: 2,000sf / $350,000
Scope: 2,000sf single-family house in 103-acre environmentally sensitive single-family housing development in rural Northern Indiana
Project Team: David Woodhouse, Andy Tinucci (project architect), Brian Foote
Enspect Engineering (structural); Michigan City Associates (general contractor)
Photographer: Connor Steinkamp




