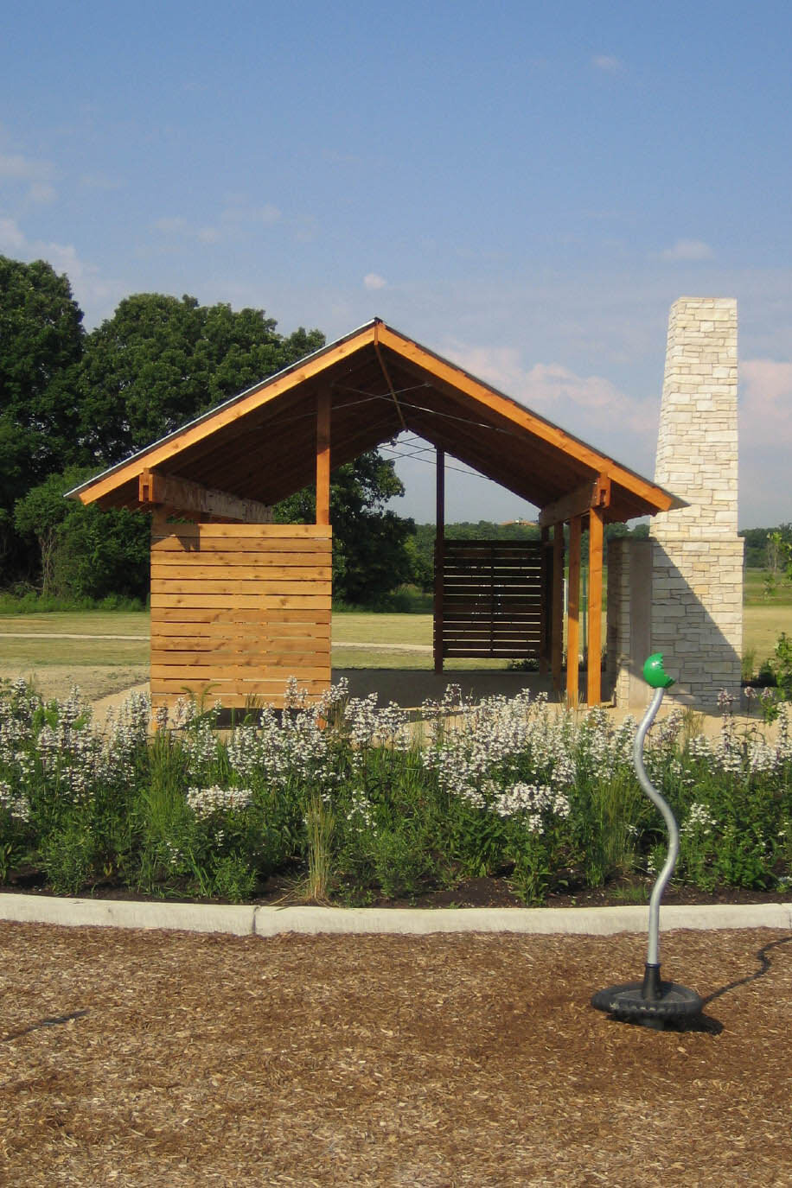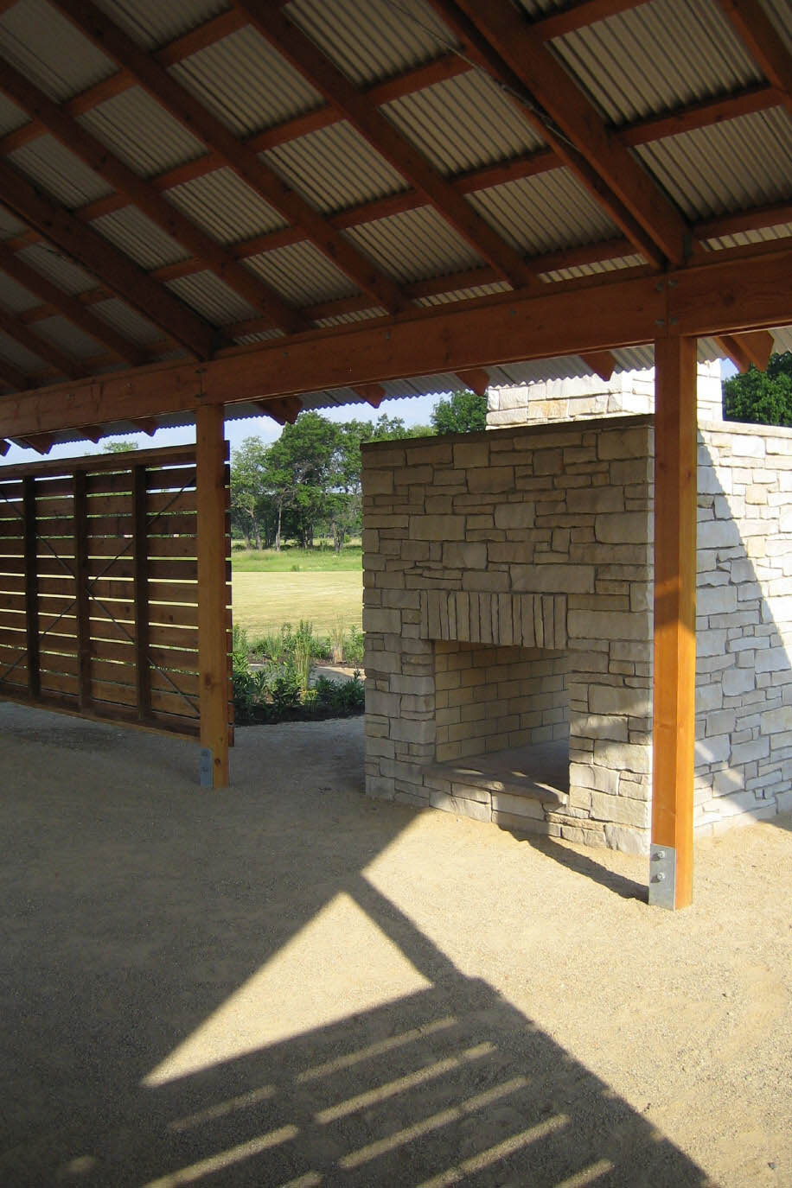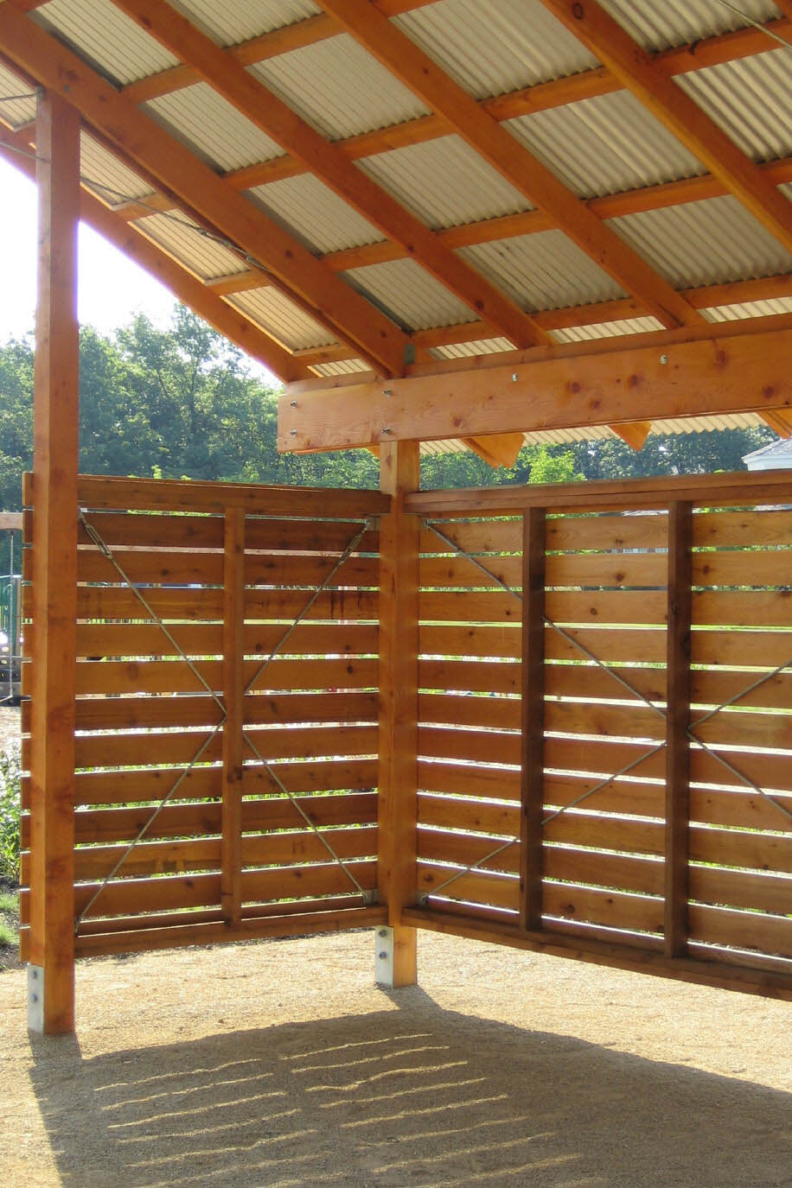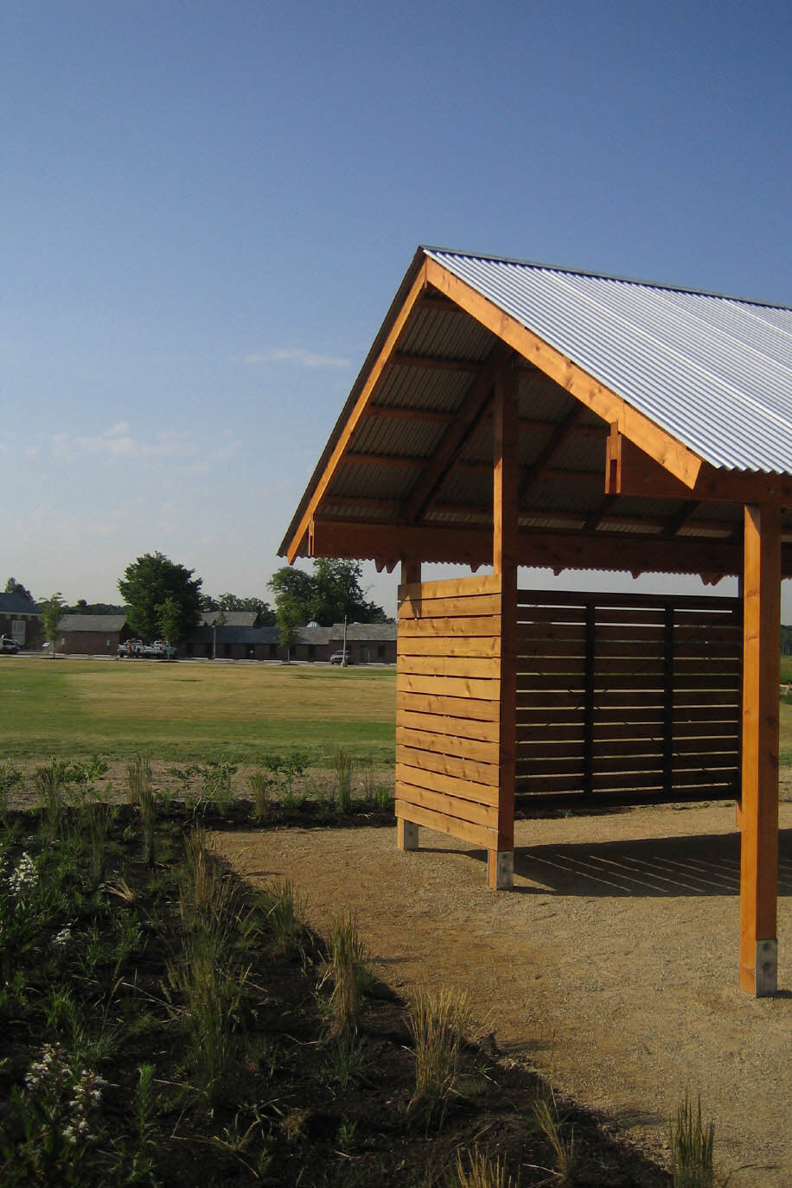Elawa Farm Park Pavilion
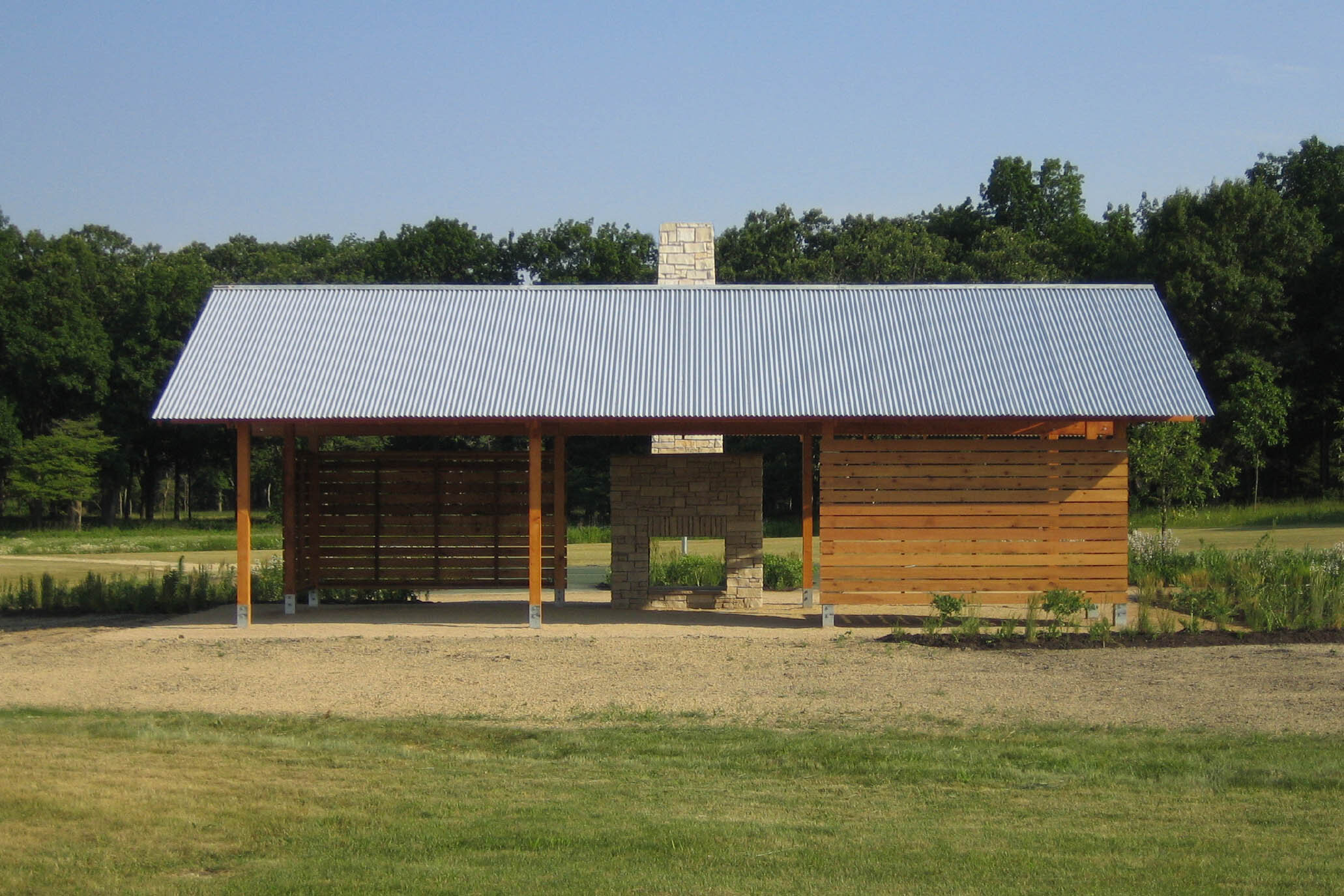
Elawa Farm Park Pavilion
Lake Forest, Illinois
The picnic pavilion, with its corn crib walls and massive stone fireplace, uses the typical materials and forms of Midwestern farm out-buildings to evoke the agrarian heritage of the park's site: Elawa Farm, a 128-acre estate farm in Lake Forest designed in 1917 for A Watson Armour by Alfred Hopkins and David Adler. Woodhouse Tinucci Architects created a master plan that envisions the careful restoration of the Elawa Farm's Georgian Colonial Revival buildings and their adaptive re-use as a community center for the surrounding 576-acre Middlefork Savanna nature preserve, Elawa Park and a planned community of 60 single-family homes. The first phase of this staged master plan has restored the buildings’ exteriors, created a public events and education space in the farm’s main barn and the city’s wildlife education center.
Client
City of Lake Forest
Status
Completed 2005
Related Categories
Project Data
Area/Budget: 800sf / $100,000
Scope: 800sf picnic pavilion in Elawa Park
Project Team: David Woodhouse, Andy Tinucci (project architect)
CE Anderson & Associates (structural); Land Design Collaborative (landscape);
Photographer: Woodhouse Tinucci Architects

