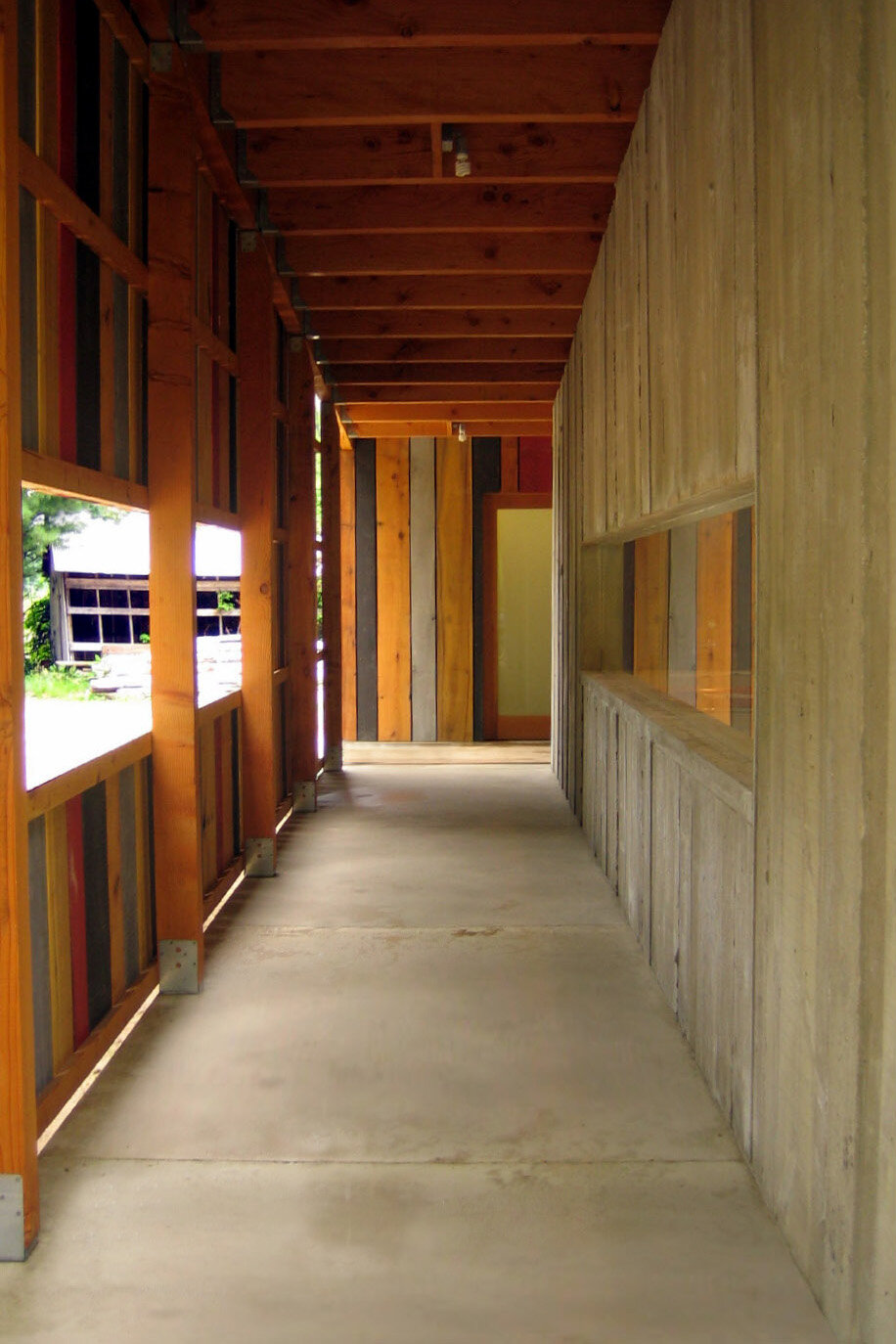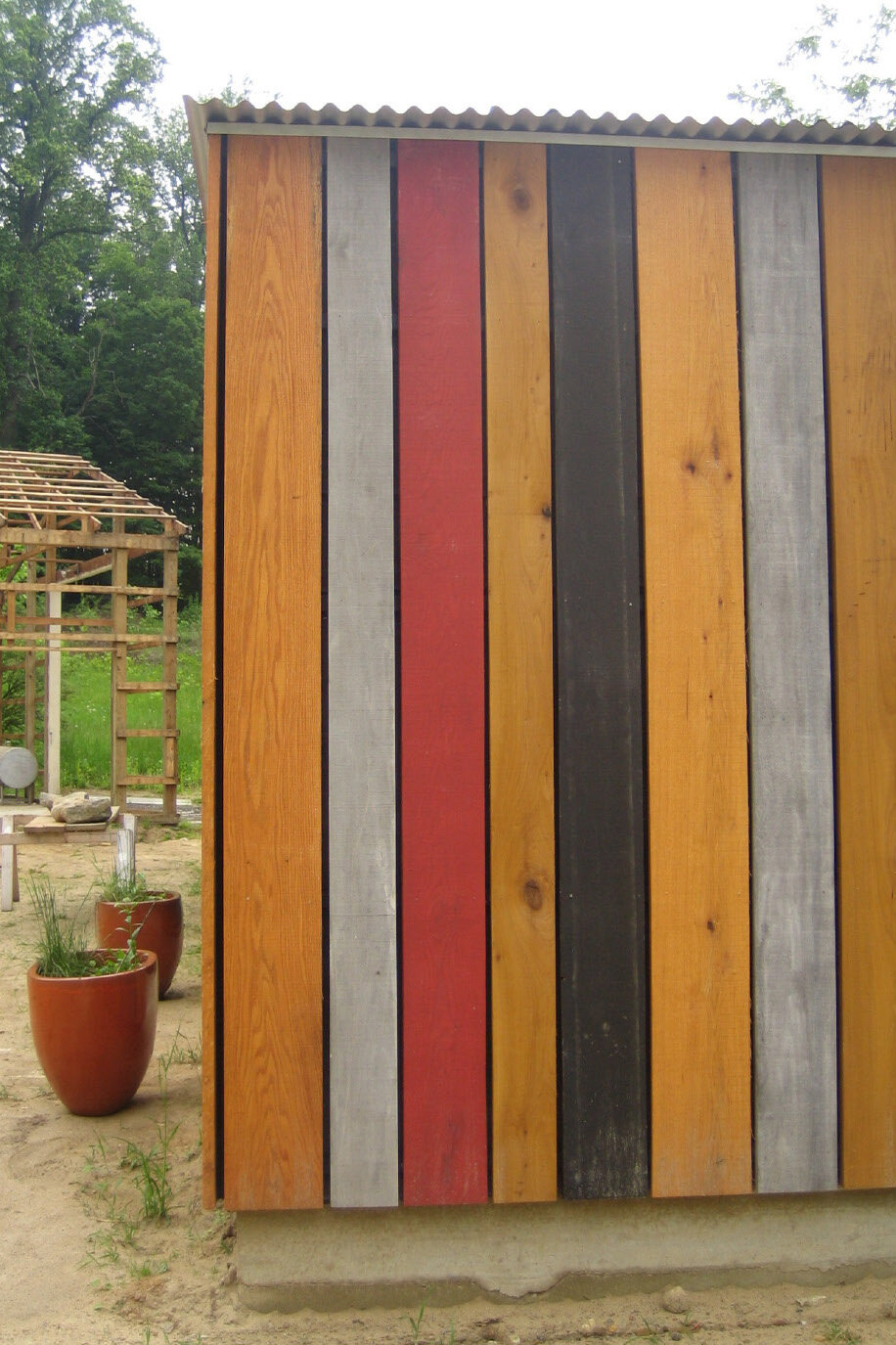Avant-Gardens Community Building
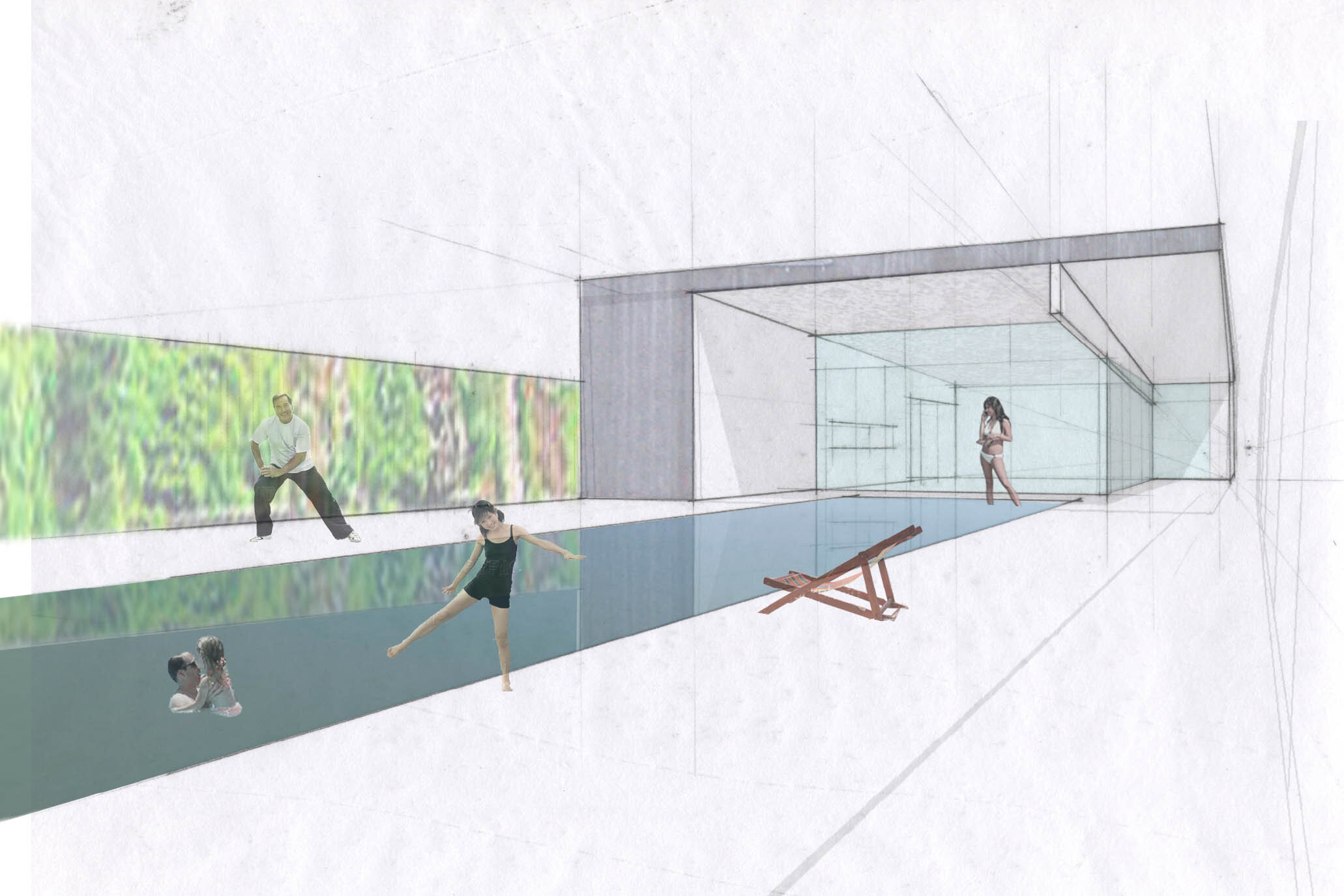
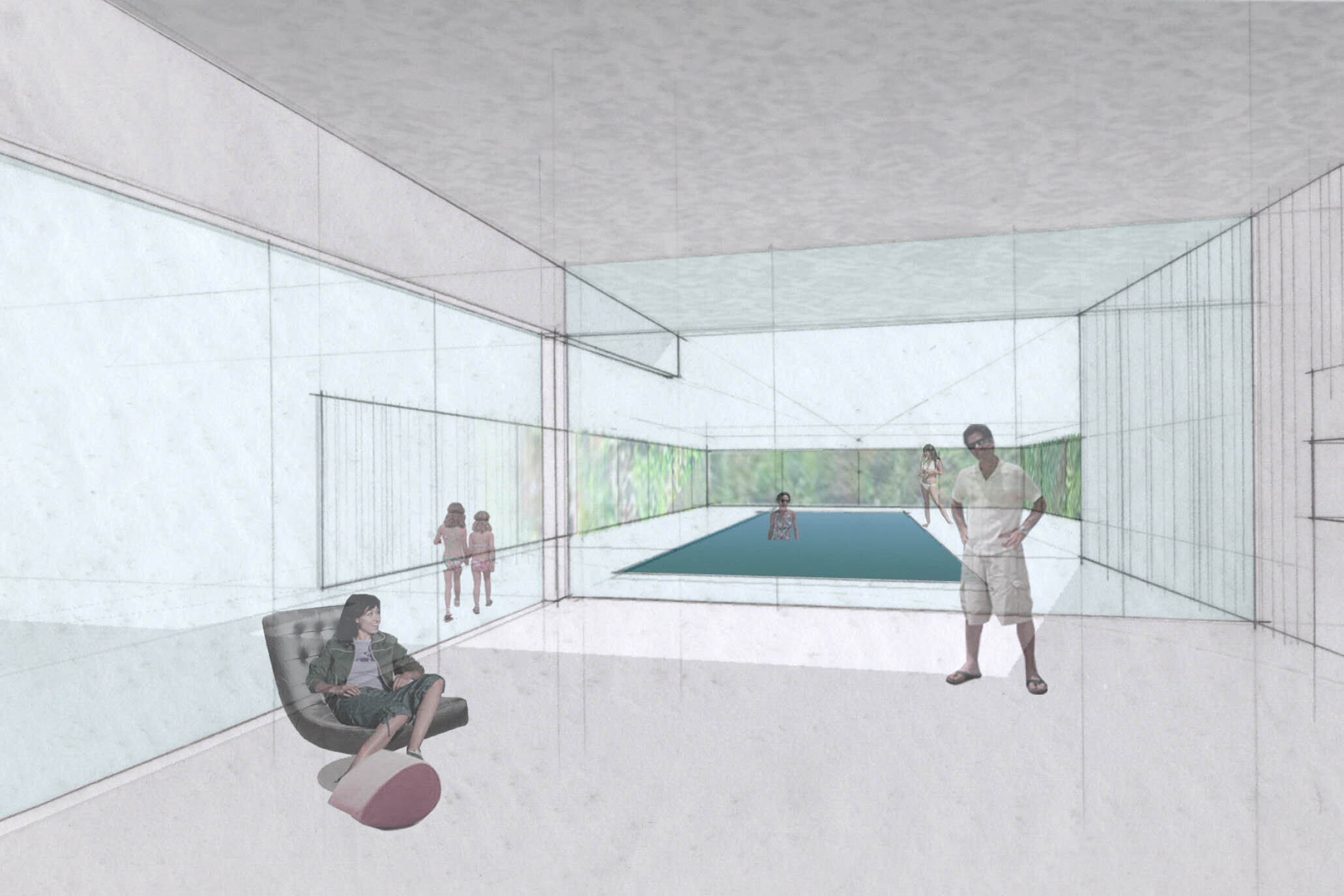
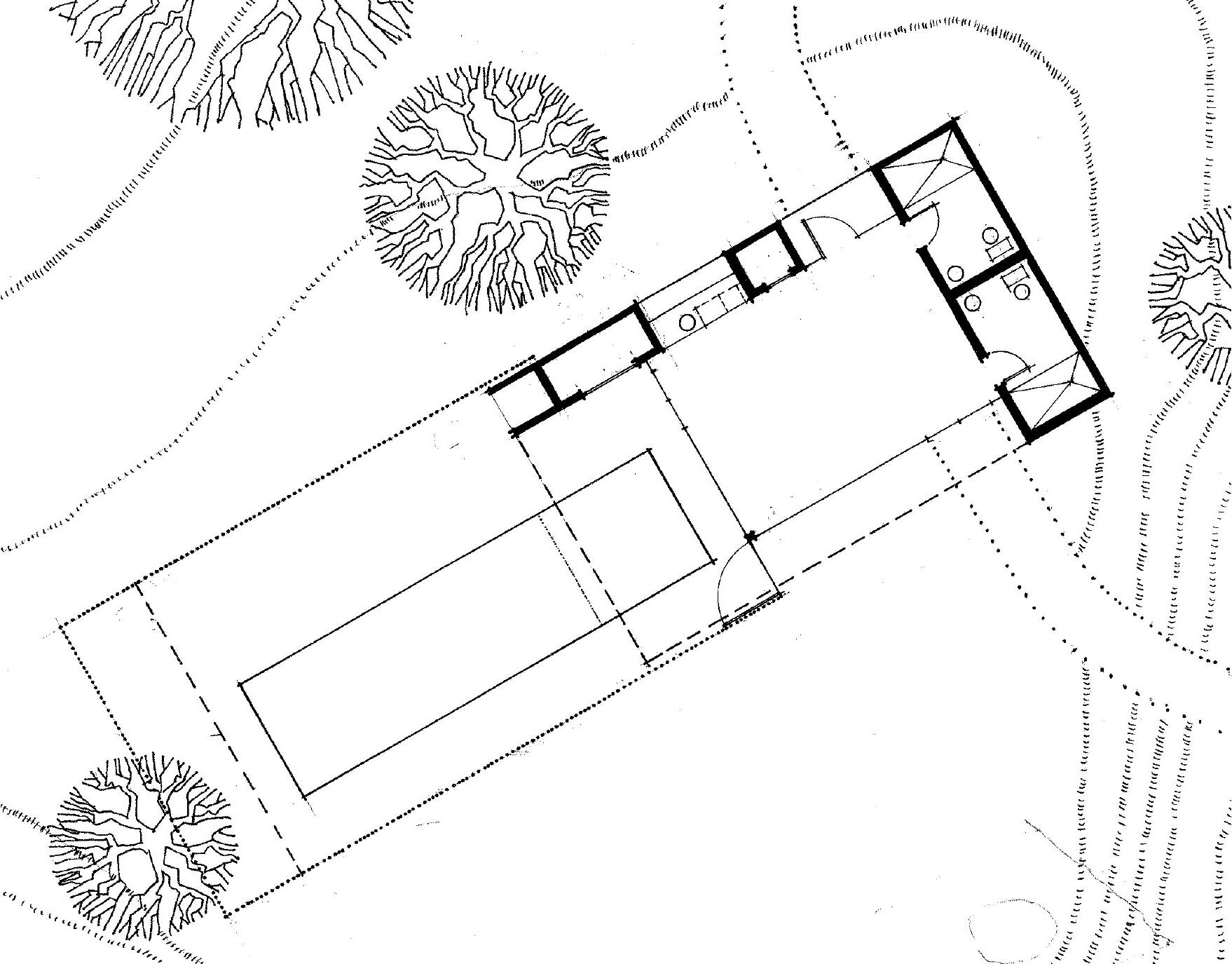
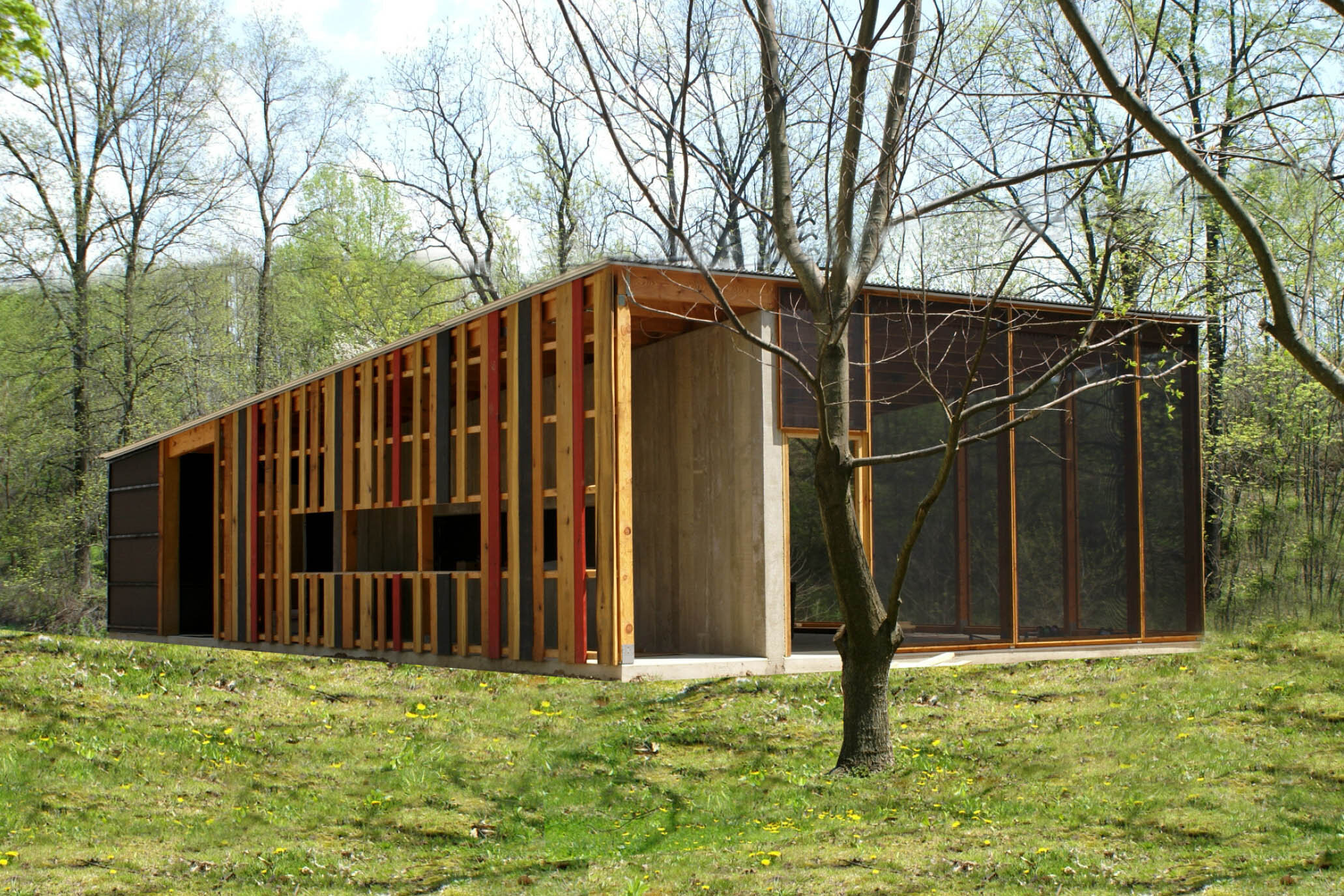
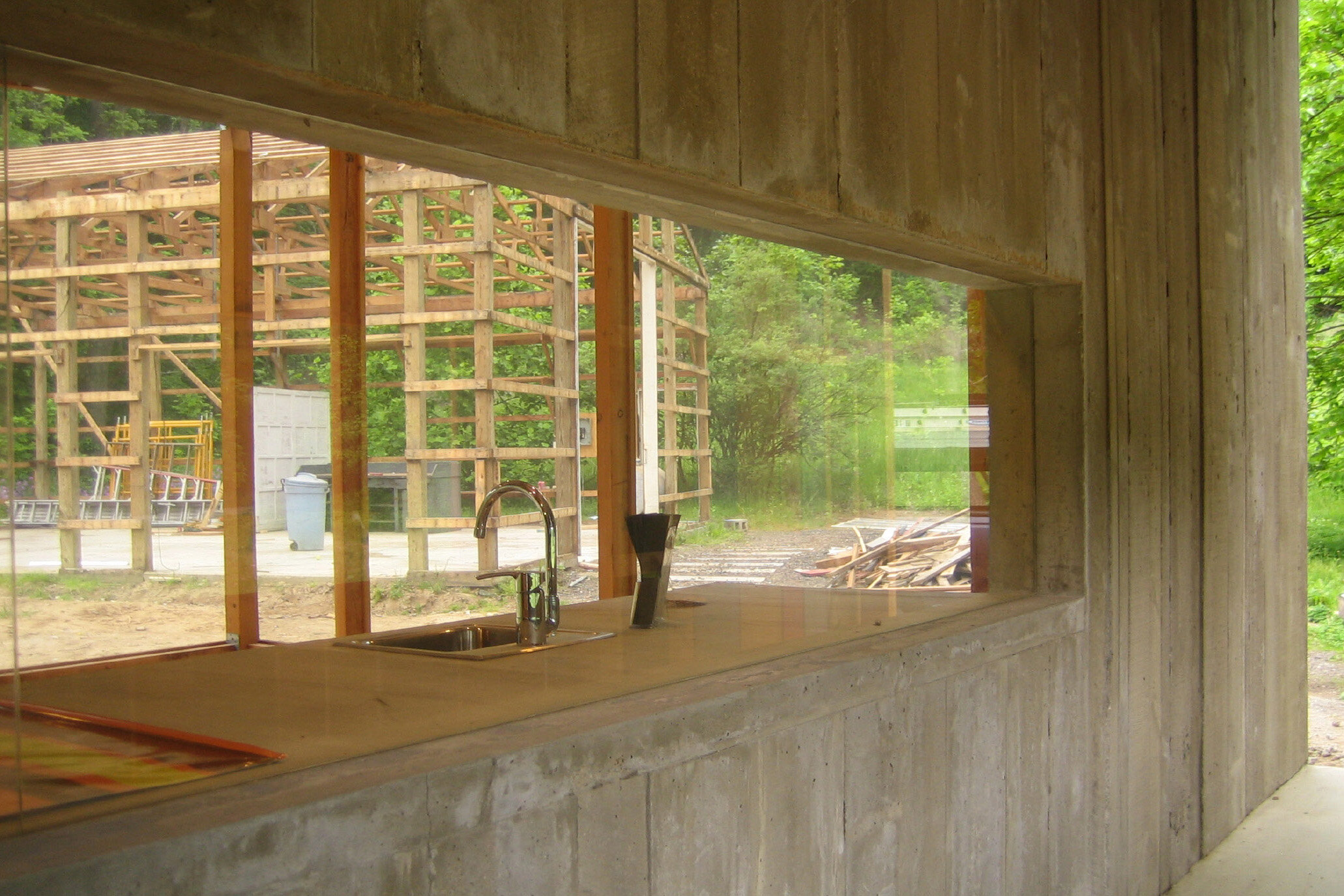
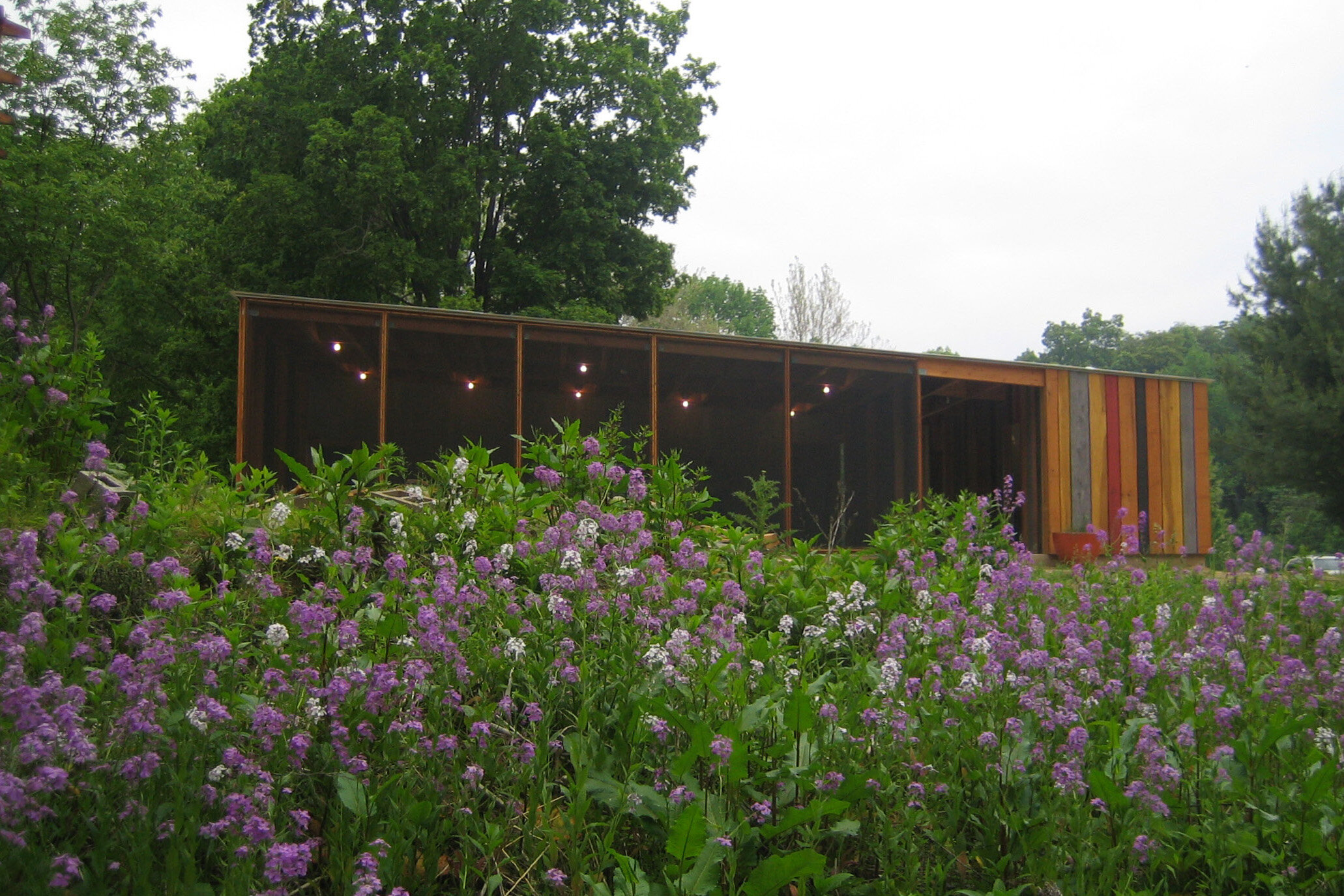
Avant-Gardens Community Building
La Porte, Indiana
Avant-Gardens is a 103-acre environmentally sensitive single-family housing development in rural Northern Indiana, surrounded by a 60-acre wildlife and forest preserve. Its social focus is our LEED Silver certified community building, purposely made as small as possible to minimize its presence in this splendidly restored natural site. The tiny 1,000sf building is a "breezeway" entry to the community's activity area which nestles a social space (a wide screened porch, open on three sides) and changing rooms for the adjacent swimming pool, under a gently sloped roof plane. Inside the porch, a heavy concrete wall, deeply marked by its formwork of rough timbers salvaged from a 150-year-old barn that once stood on the site, anchors a kitchen island. The exterior cladding is vertical cedar boards in various widths, randomly stained in several shades of brown, rust red and gray—a cross between old barn siding and camouflage to blend the building into its rural setting.
Client
Avant-Gardens
Status
Completed 2008
Project Data
Area/Budget: 1,000sf / $100,000
Scope: LEED Silver Certified 1000sf community building for 103-acre environmentally sensitive single-family housing development in rural Northern Indiana
Project Team: David Woodhouse, Andy Tinucci (project architect), Rea Koukiou
Enspect Engineering (structural); Michigan City Associates (general contractor)
Photographer: Woodhouse Tinucci Architects

