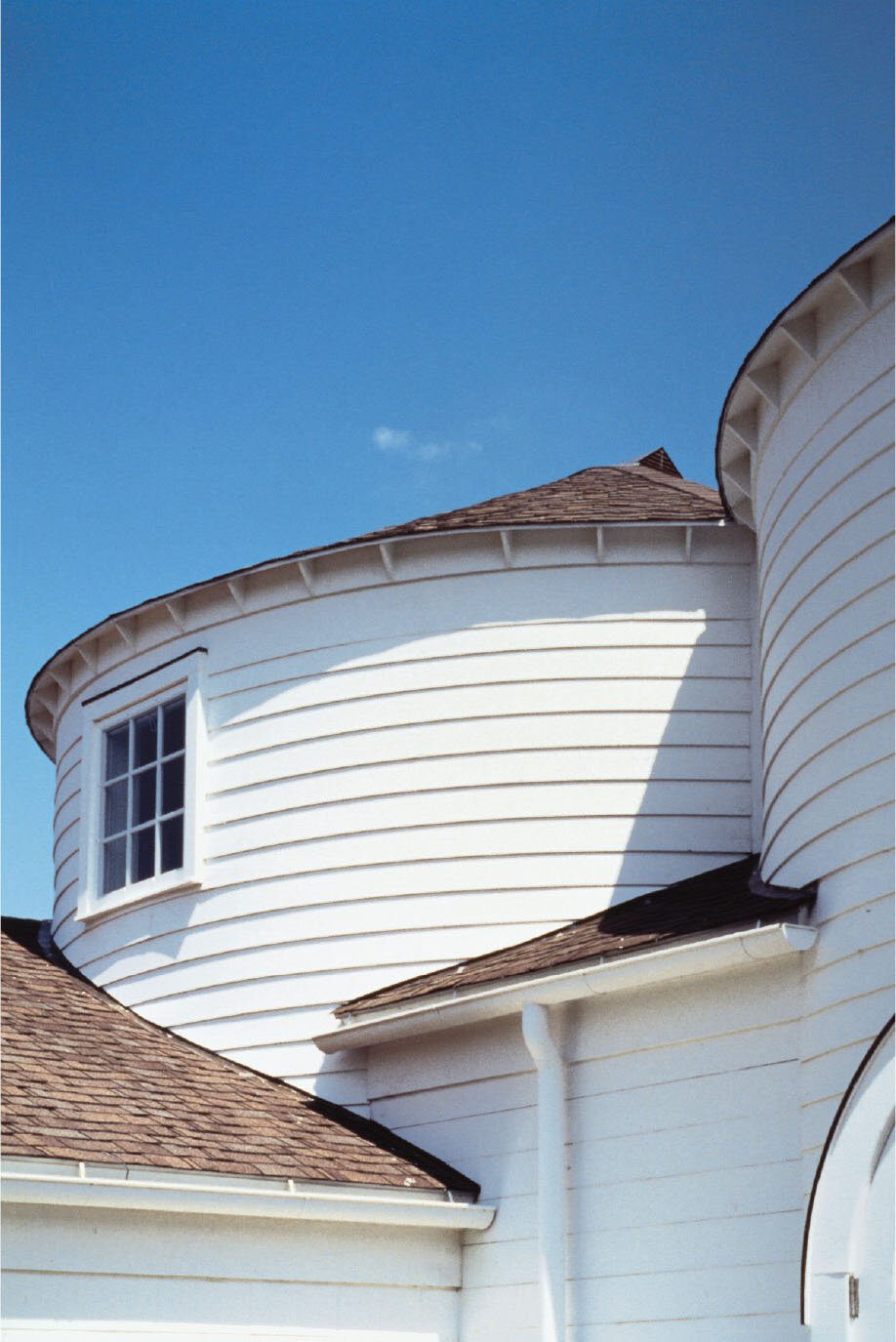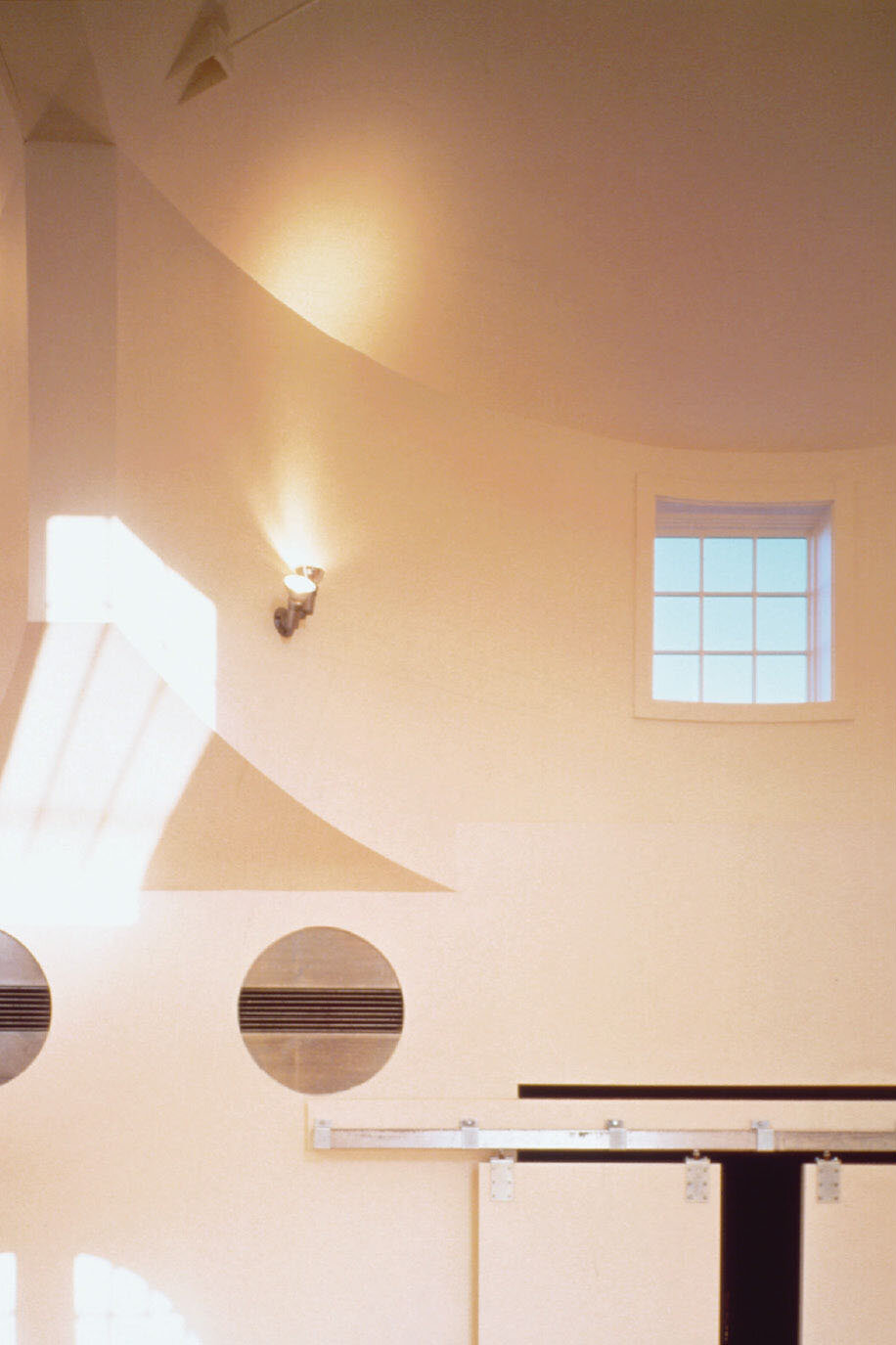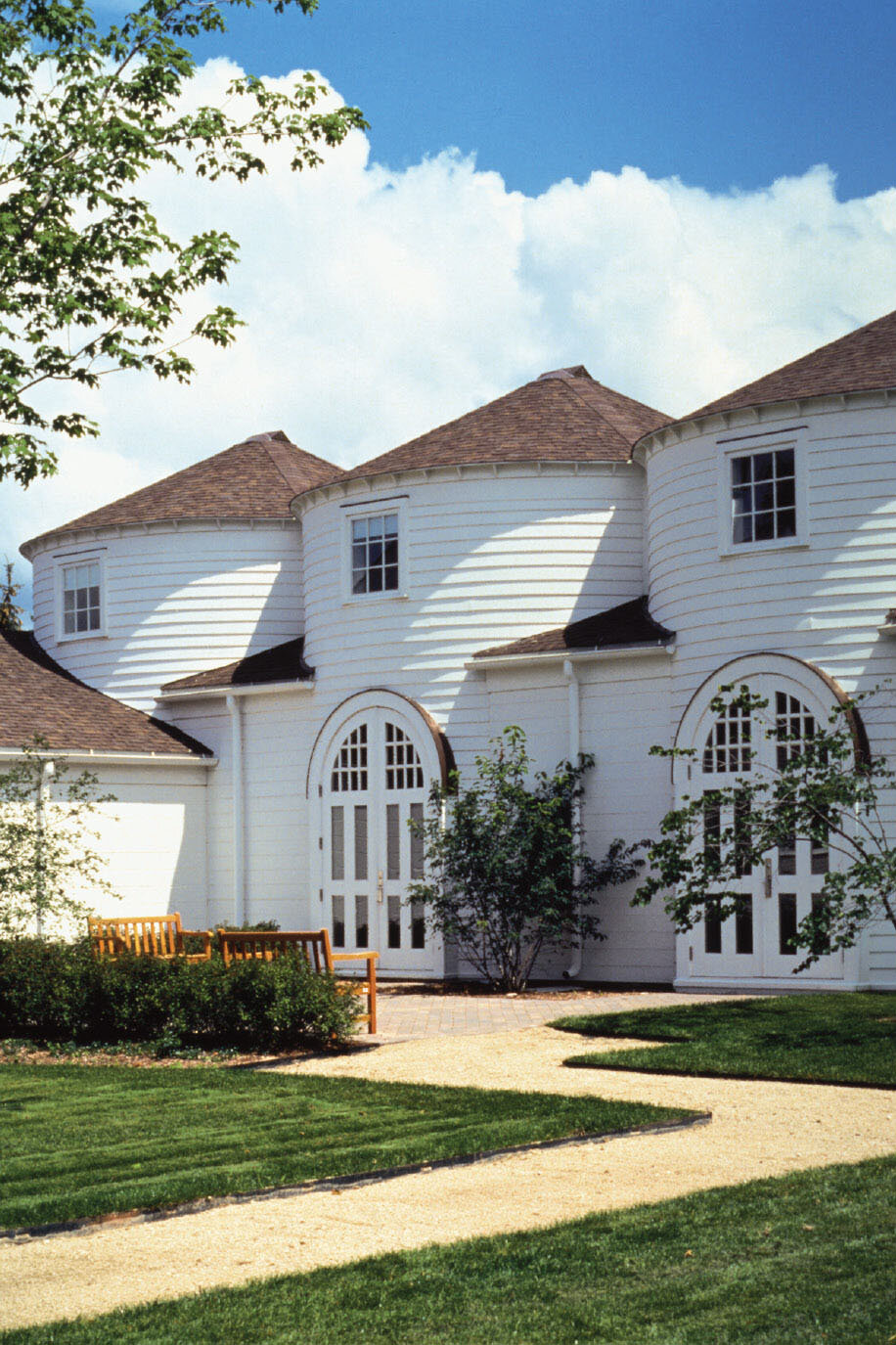Lake County Museum
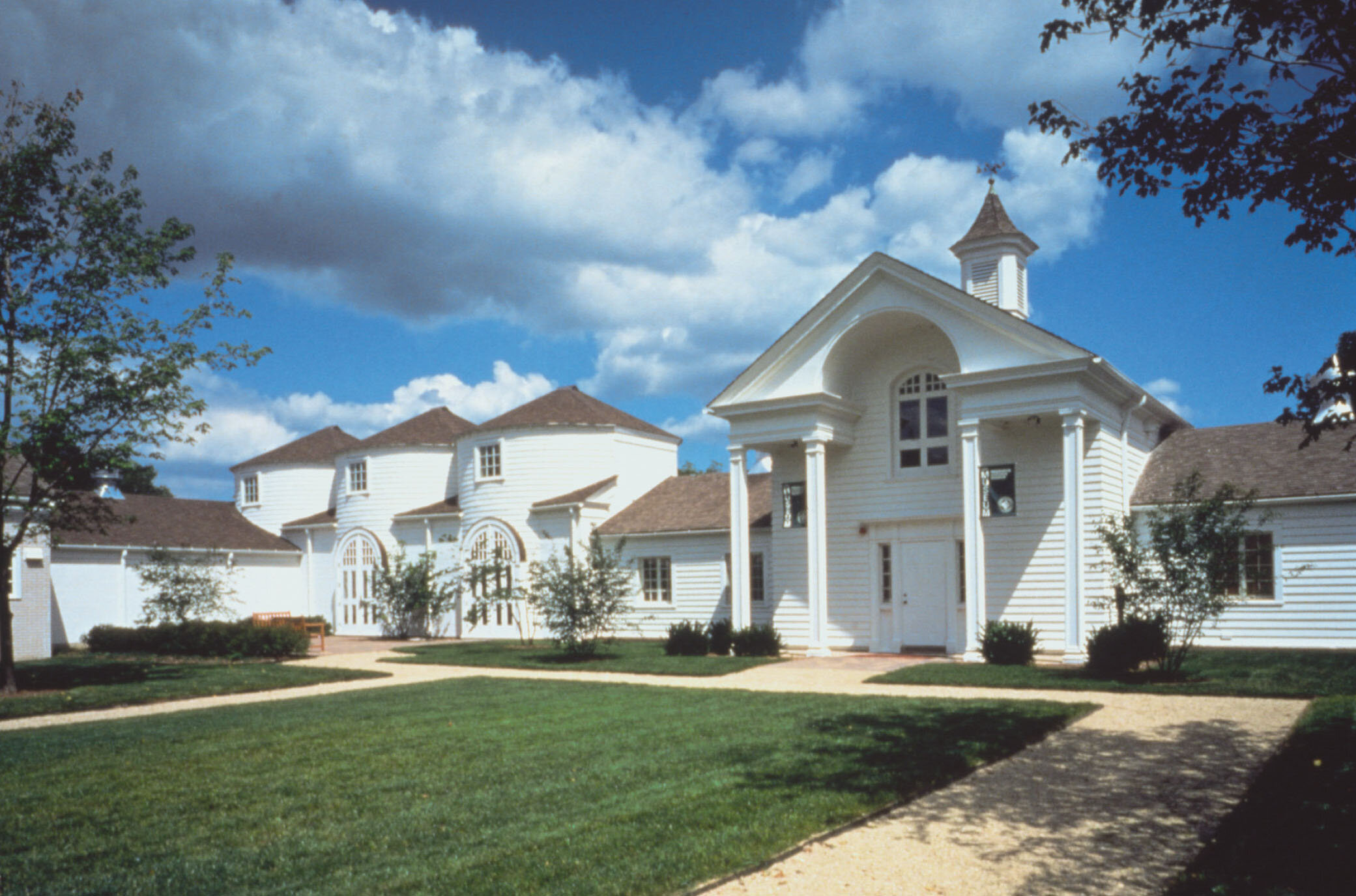
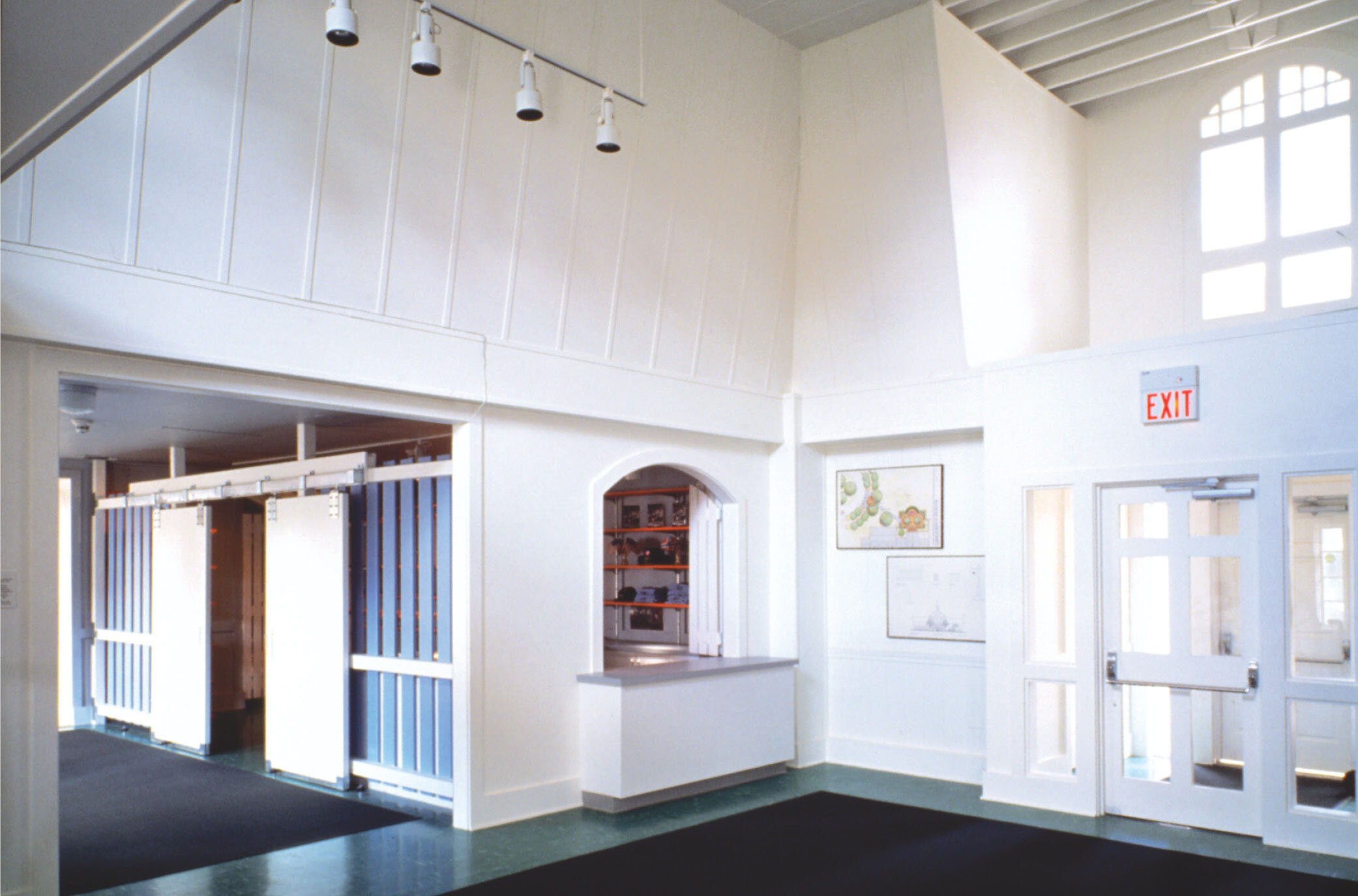
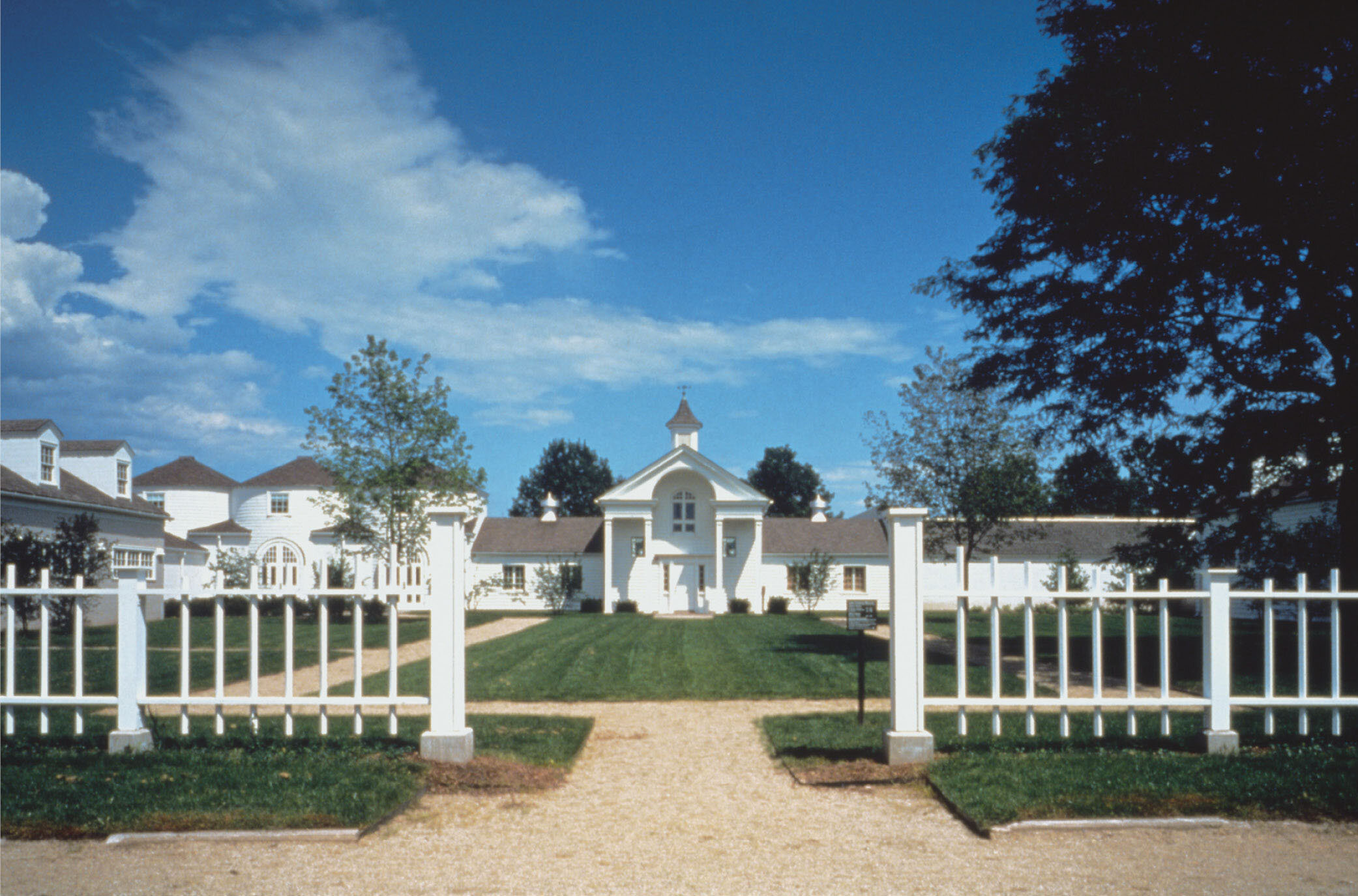
Lake County Museum
Wauconda, Illinois
The regional history museum is located in what were originally the working heart of a gentleman's farm—four separate classically styled buildings arranged around a courtyard, open on its west side to the rolling countryside. We prepared a multi-phase master concept plan to manage the Museum's growth with the renovation of and additions to its historic structures to house new exhibit galleries, visitor support facilities, a museum store, archival storage rooms and offices. The first phase completely renovated the east building and connected it to the north building with a new 3000sf addition. From the courtyard, the addition appears to be a casual agglomeration of low, concrete block farm sheds and round, clapboard corncribs. Inside, the three drums form a single light-flooded assembly space versatile enough to be used for everything from school group lectures to Scarlet O’Hara’s Ball which caps the Museum’s popular Civil War battle reenactment every year. Sliding barn doors lead through wide openings to the surrounding galleries whose colors complement the Museum’s exhibits and evoke Willa Cather’s descriptions of the American Midwest. Subsequent phases have renovated the north building to provide 8000sf of additional galleries, a café and second floor artifact storage served by a large platform lift.
Recognition
1999 Landmarks Illinois Driehaus Award
1992 Association of Midwest Museums Design Award
1992 National Association of Counties Design Award
Placement: The Architecture of David Woodhouse Architects, E Keegan (Chicago: I space Gallery, 2009)
Progressive Architecture, 04.1994
Inland Architect, P Meijer, 05/06.1993
Chicago Tribune, 04.12.1998
LCMA Historian, D Woodhouse, 1992 summer
Project Data
Area/Budget: 25,000sf / $750,000
Scope: master planning & renovation of 25,000sf historic regional museum in Lakewood Forest Preserve
Project Team: David Woodhouse, Chris Larsen (project architect), Julie Deprey, Catherine Osika
Beer Gorski & Graff (structural); Gamze Korobkin Caloger (mep); Hanscomb Associates (cost); Lake County Forest Preserves (landscape); Norcon Construction (general contractor)
Photographer: Judith Bromley; Jess Smith

