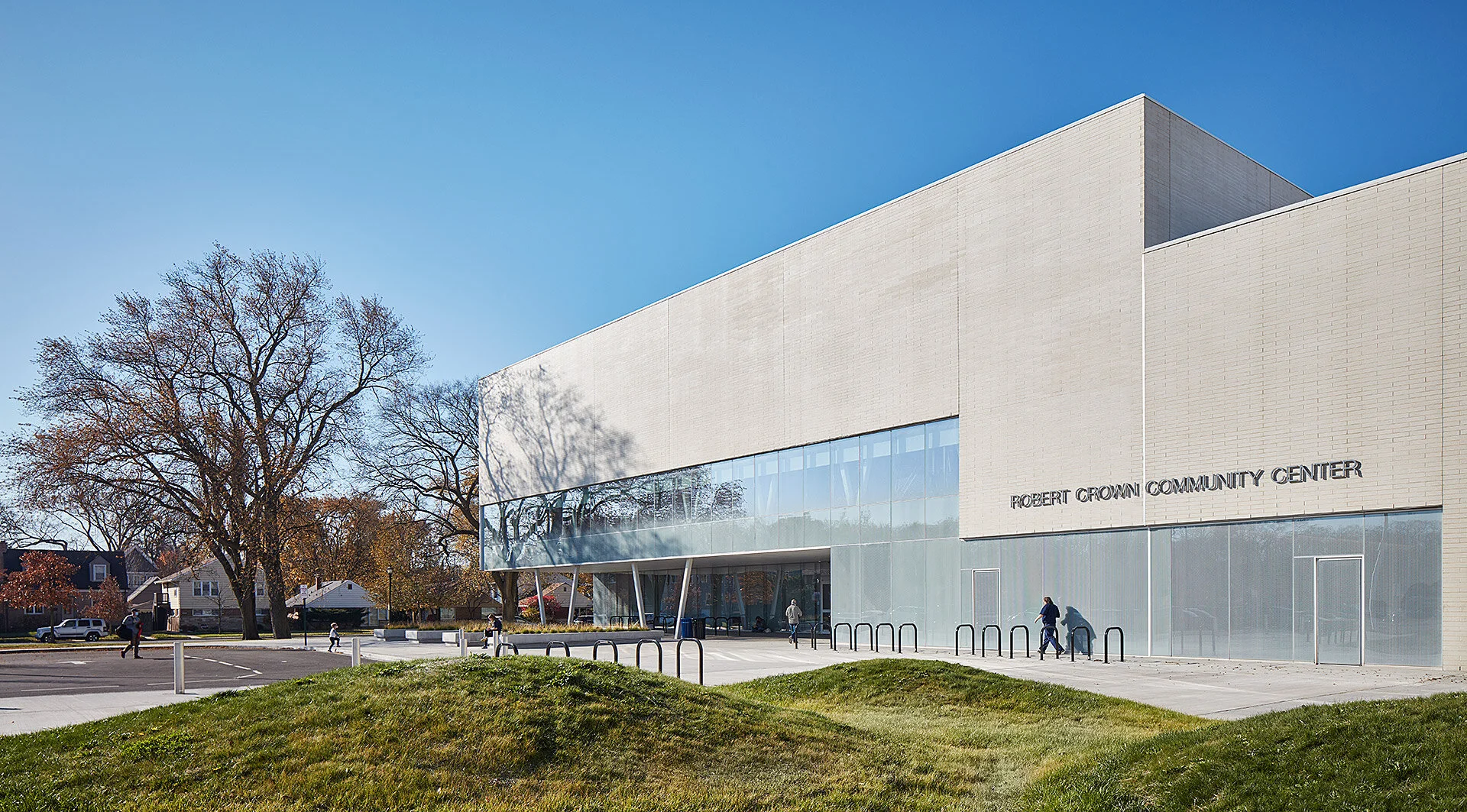Chicago 2016 XXXI Olympiad








Chicago 2016 XXXI Olympiad
Chicago, Illinois
We were invited to be founder members of the consortium of architects who worked on Chicago's bid to host the games of the XXXI Olympiad in 2016. Our plan (with Valerio Dewalt Train Associates) for the 91-acre Northerly Island arranges venues for track, BMX indoor cycling and beach volleyball around a large lakeside plaza which is connected to a shoreline transportation center by a floating causeway. To the north, a sponsor hospitality center with spectacular city views floats on a circular array of barges centered on the Adler Planetarium. On the promontory to the south, ample land is left undisturbed for a natural parkland where migratory birds can seek shelter in wild prairie grasses. Our plan (with Garofalo Architects) for the section of Lincoln Park just north of Belmont Harbor, redevelops this area as the Games' tennis venue. At its center is a 10,000-seat tennis stadium shaped to maximize lake views and other competition courts of varying size. A public plaza meanders along the edge of Waveland golf course to a hospitality center located in a renovated landmark park pavilion facing Lake Michigan. The venue is screened from busy Lake Shore Drive to the west by support areas and from the quiet bird sanctuary to the south by the practice courts.
Recognition
2009 AIA Chicago Urban Design Award
Focus, 03.2007; Chicago Tribune, 01.24.2007
Chicago Tribune, 12.03.2006
Project Data
Scope: conceptual design of venues on Northerly Island (track & BMX indoor cycling, beach volleyball, sponsor hospitality center, site access facilitites) and in Lincoln Park (tennis) for Chicago's proposal to host the games of the XXXI Olympiad
Project Team: David Woodhouse, Brian Foote, Brian Hungerford, Rea Koukiou, Andy Tinucci
(Northerly Island: w/ Valerio Dewalt Train Associates; Lincoln Park: w/ Garofalo Architects)




