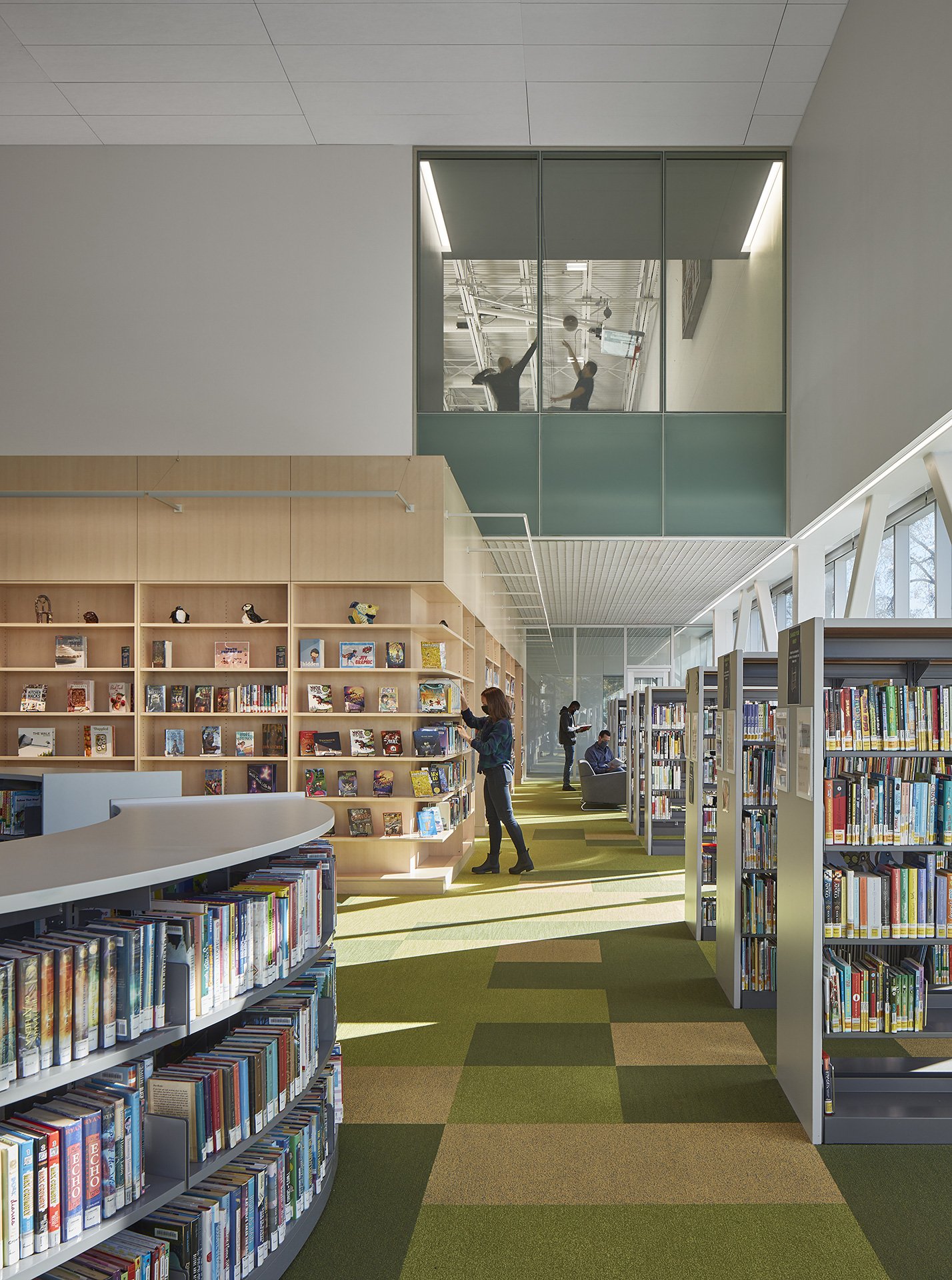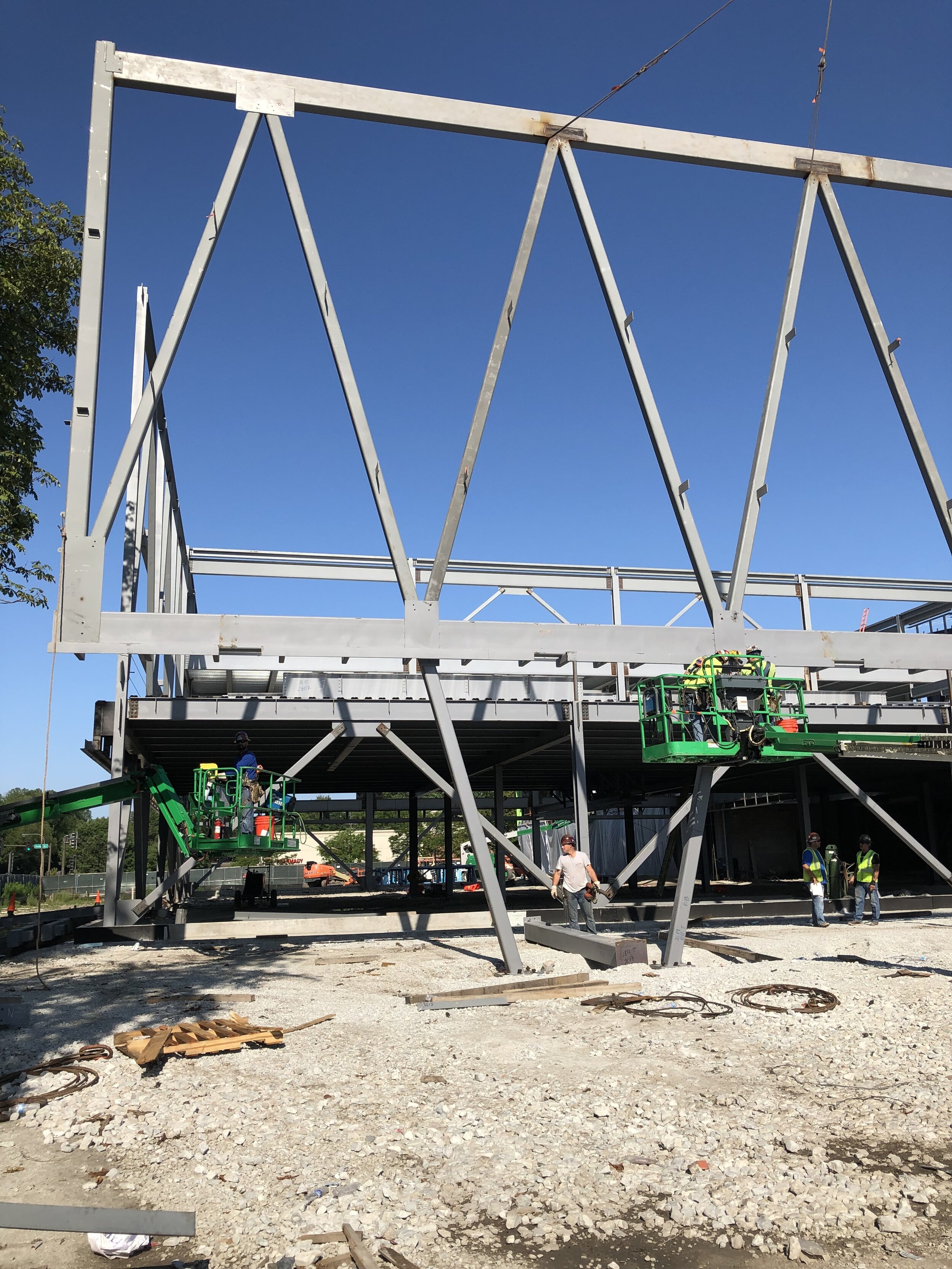Robert Crown Community Center
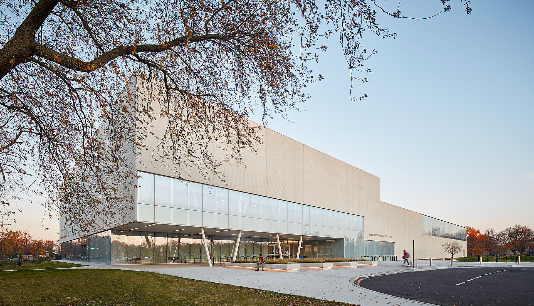
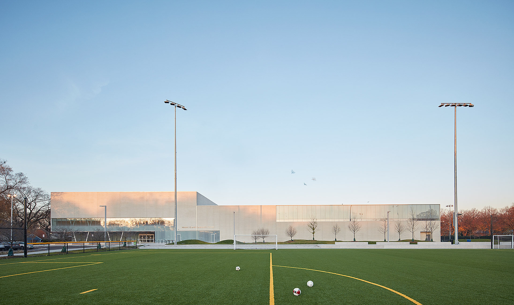
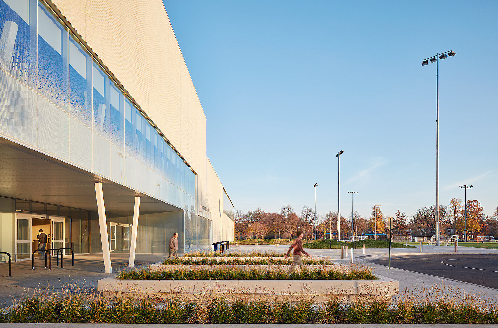
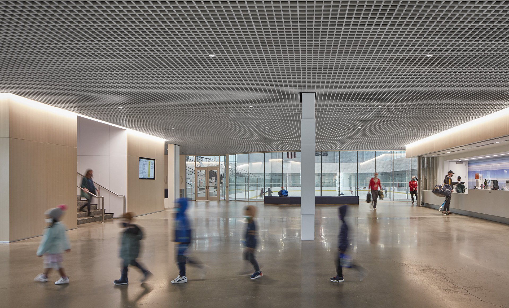
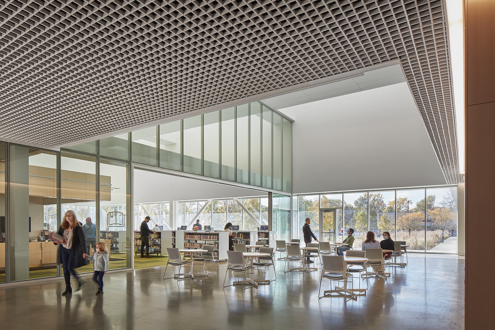
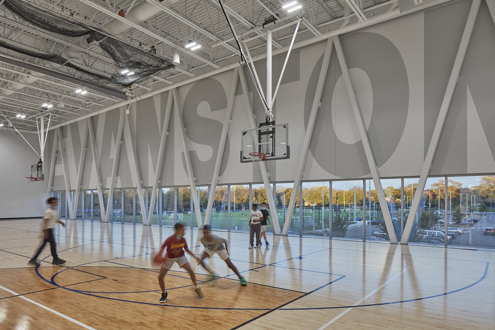
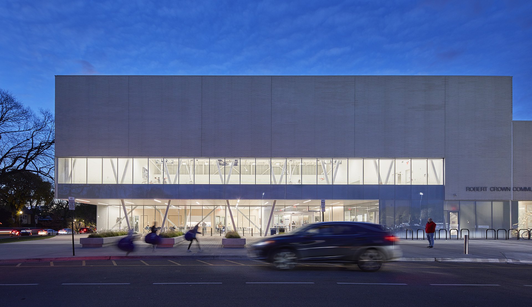
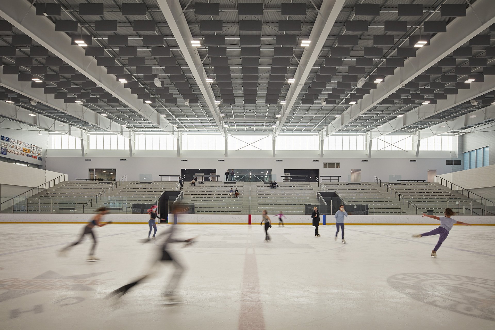
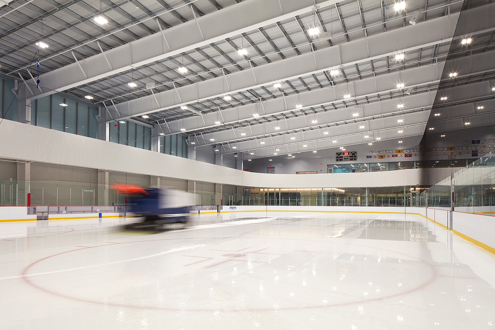
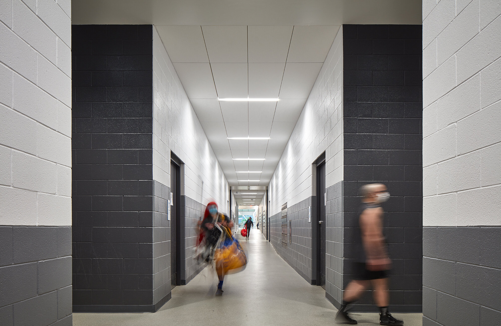
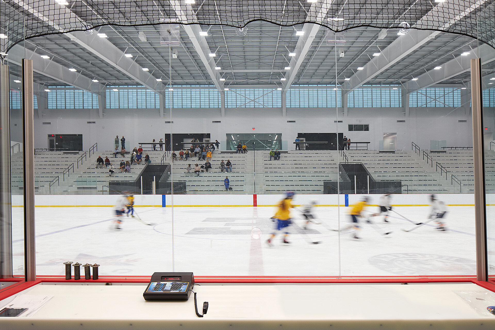
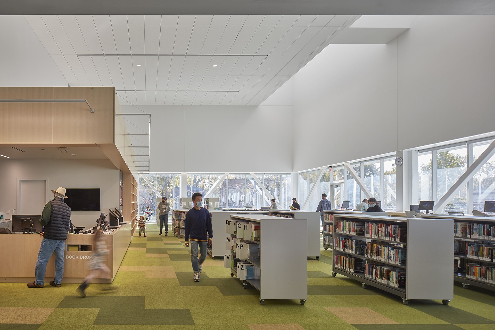
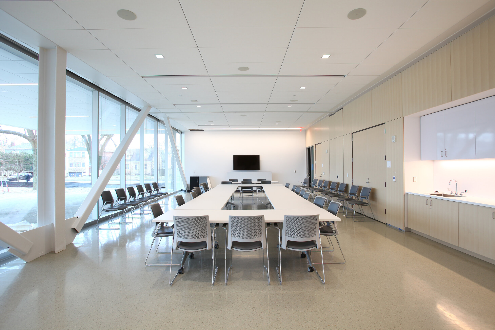
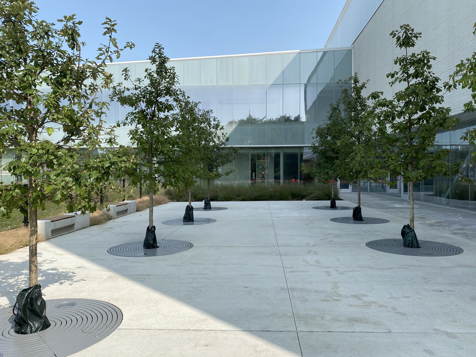
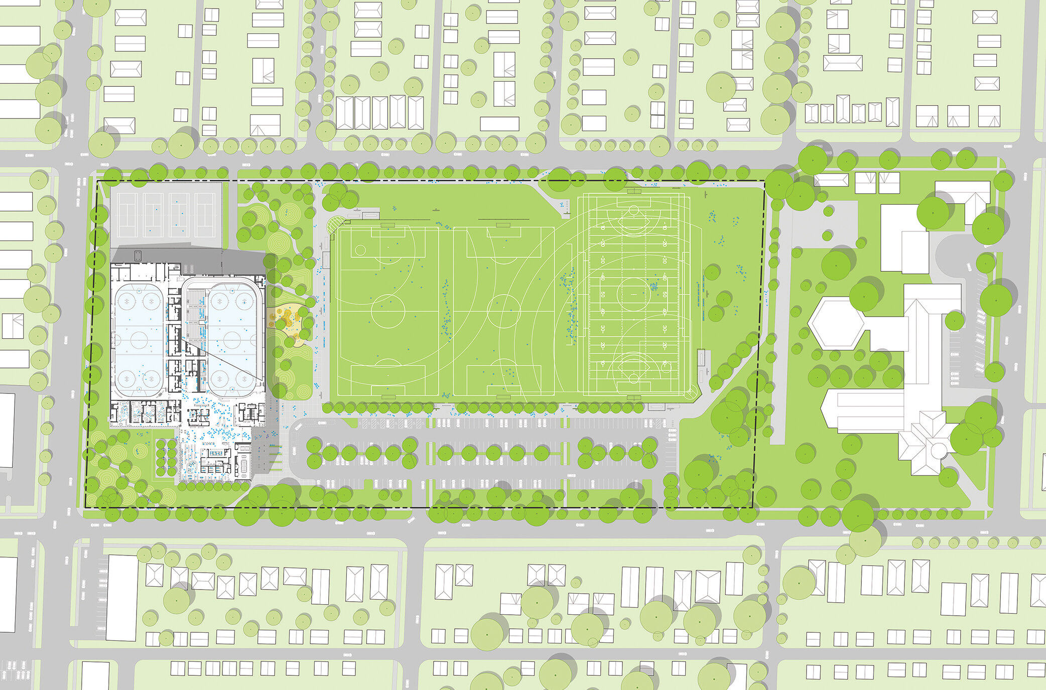
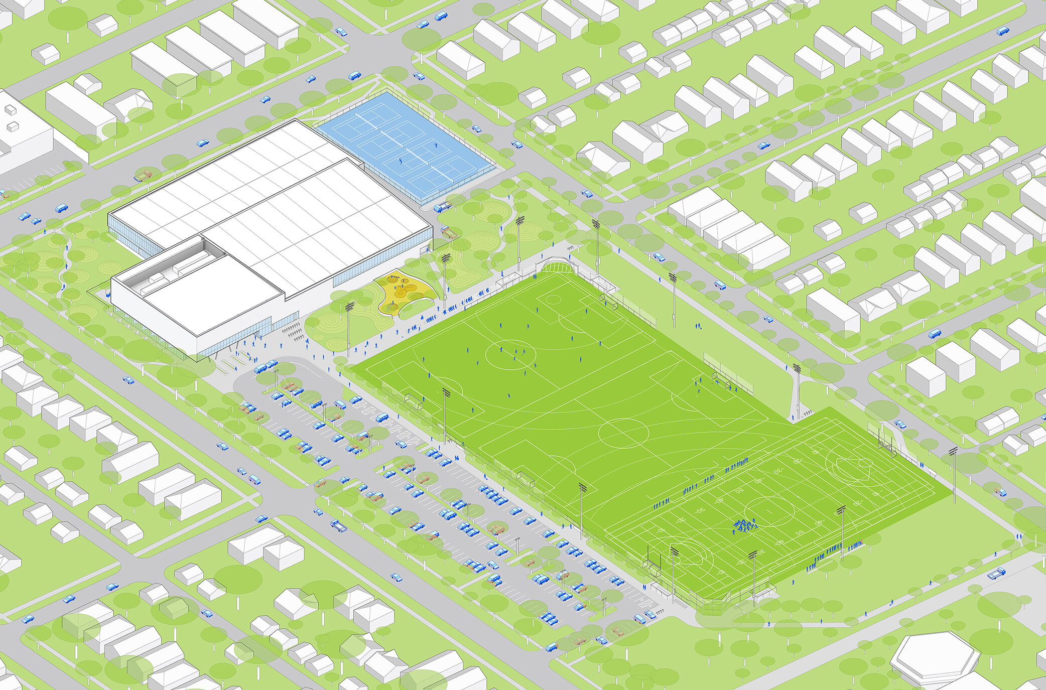
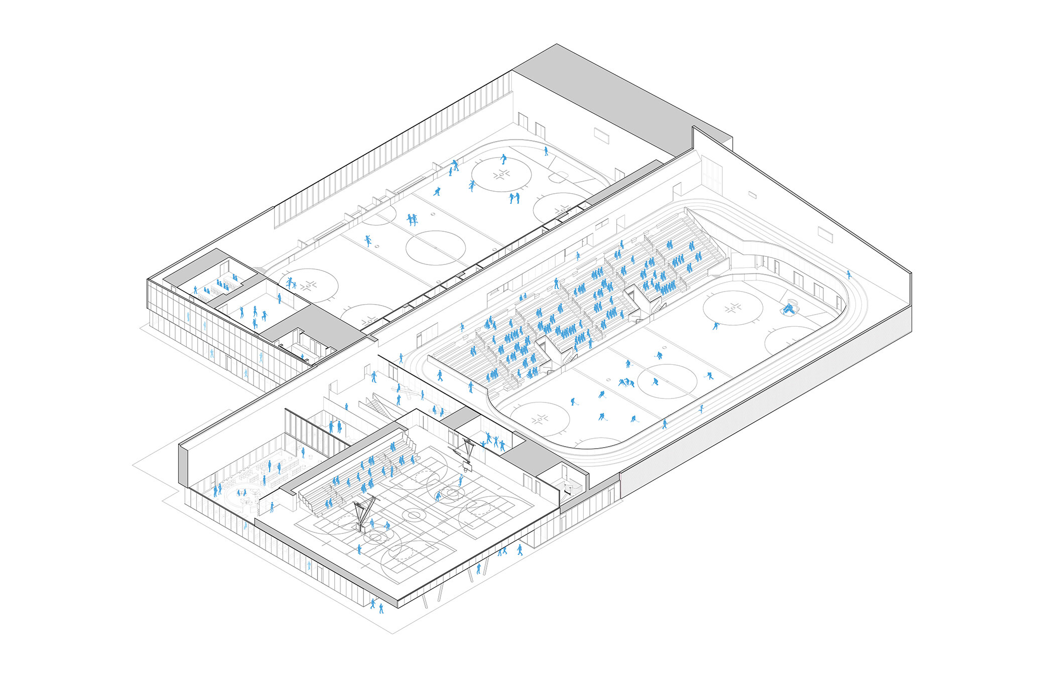
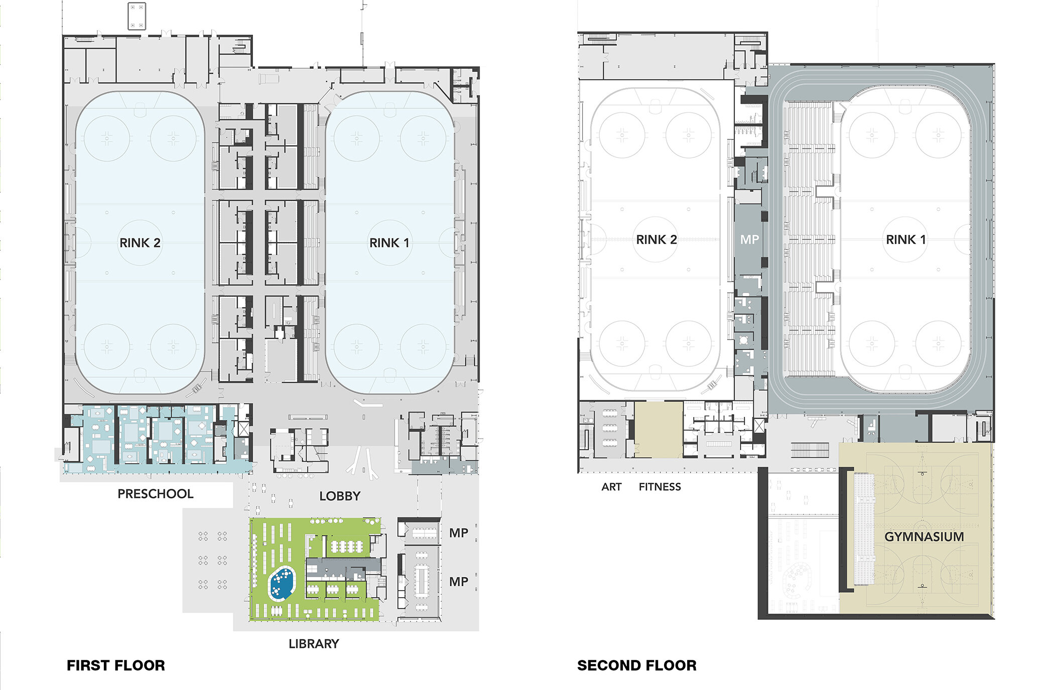
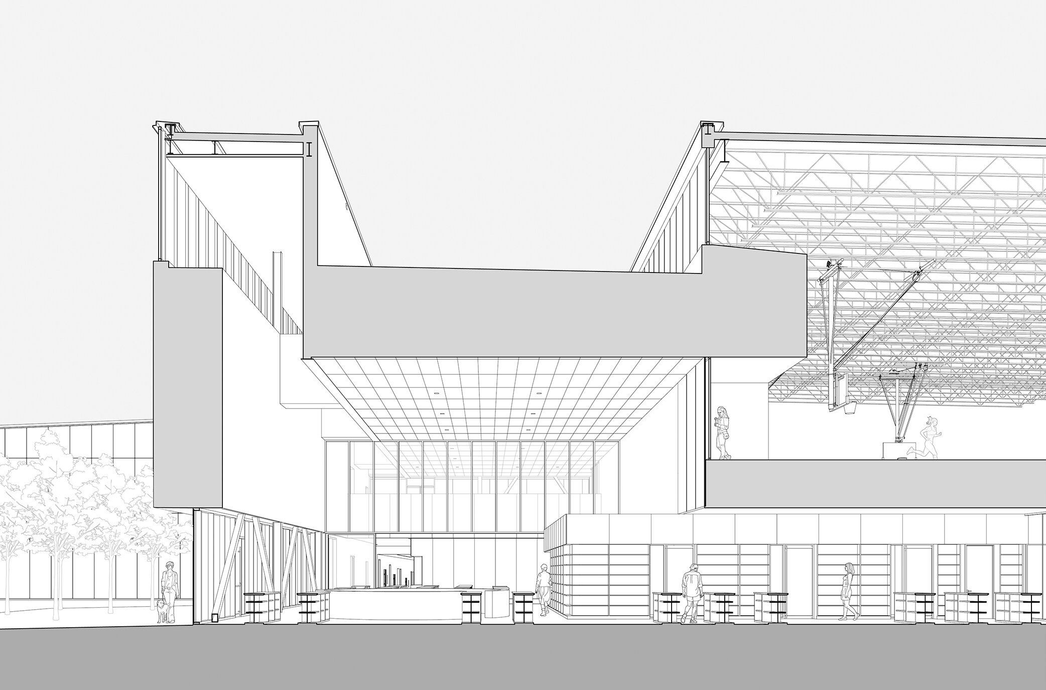
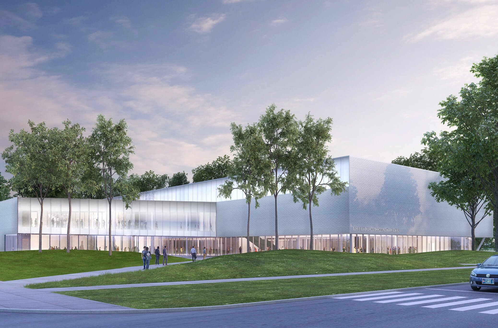
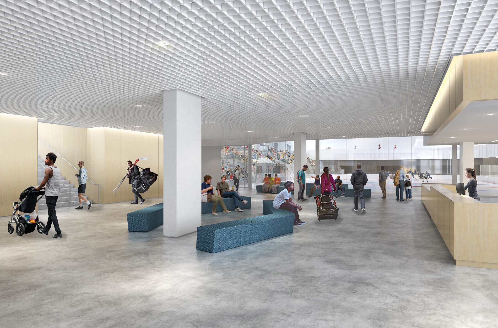
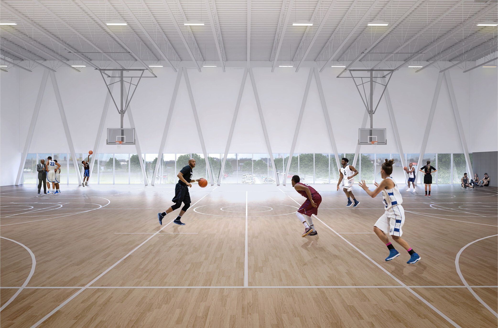
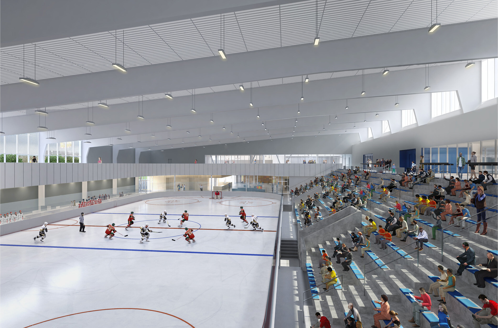
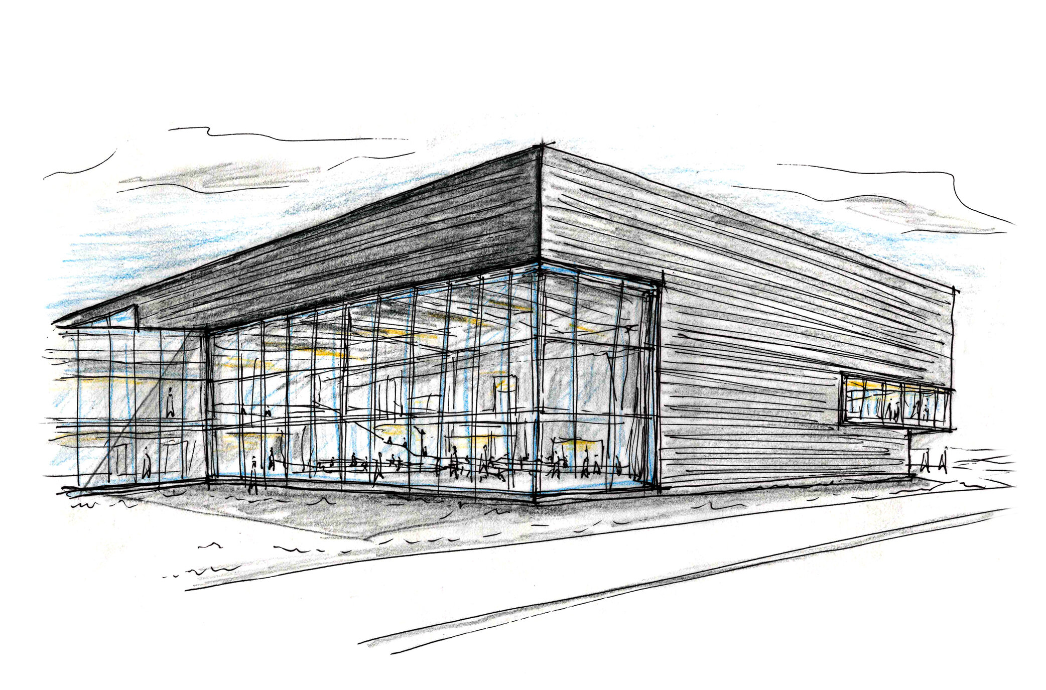
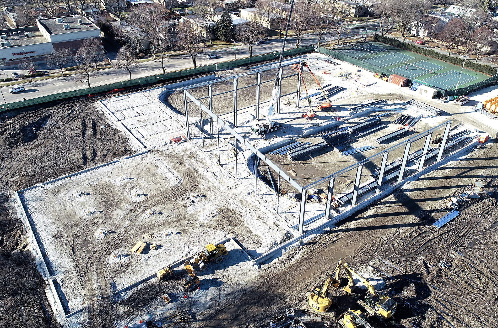
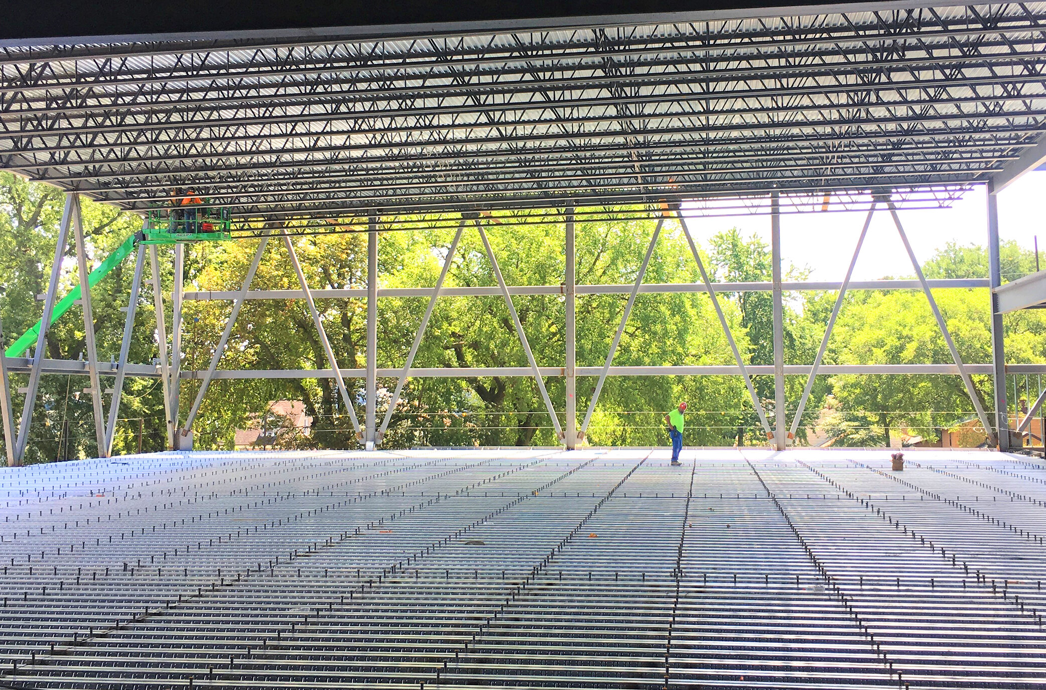
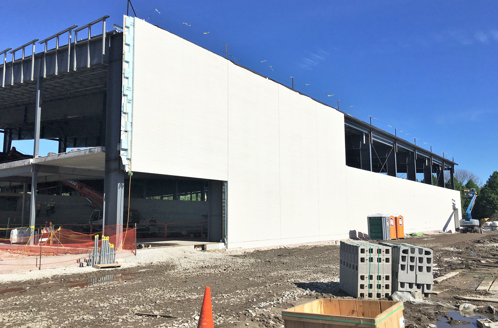
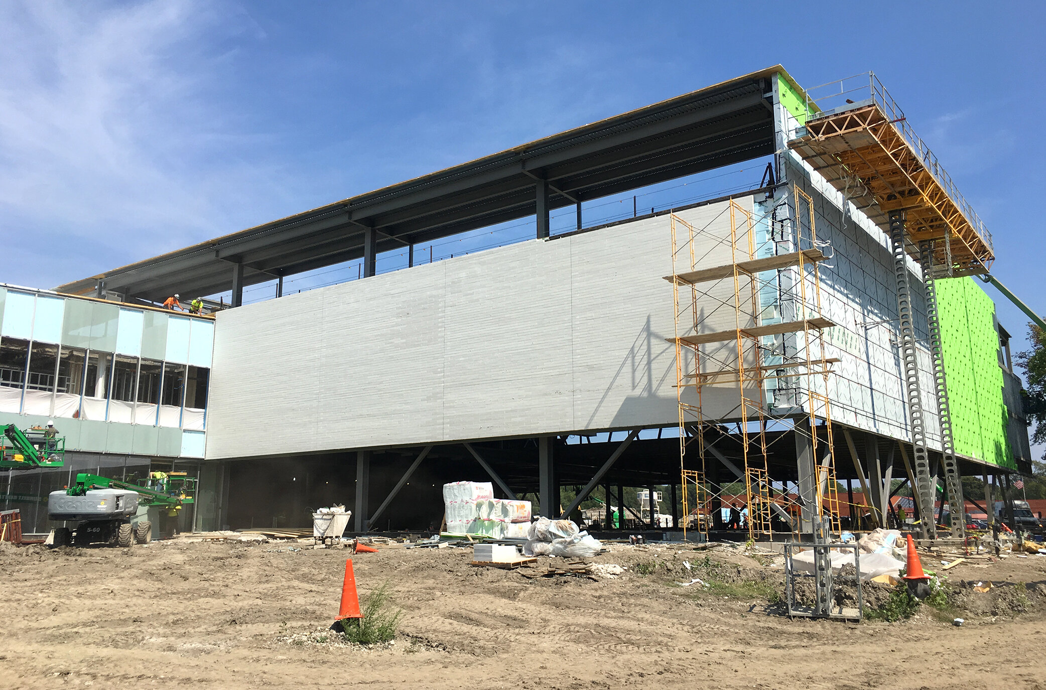
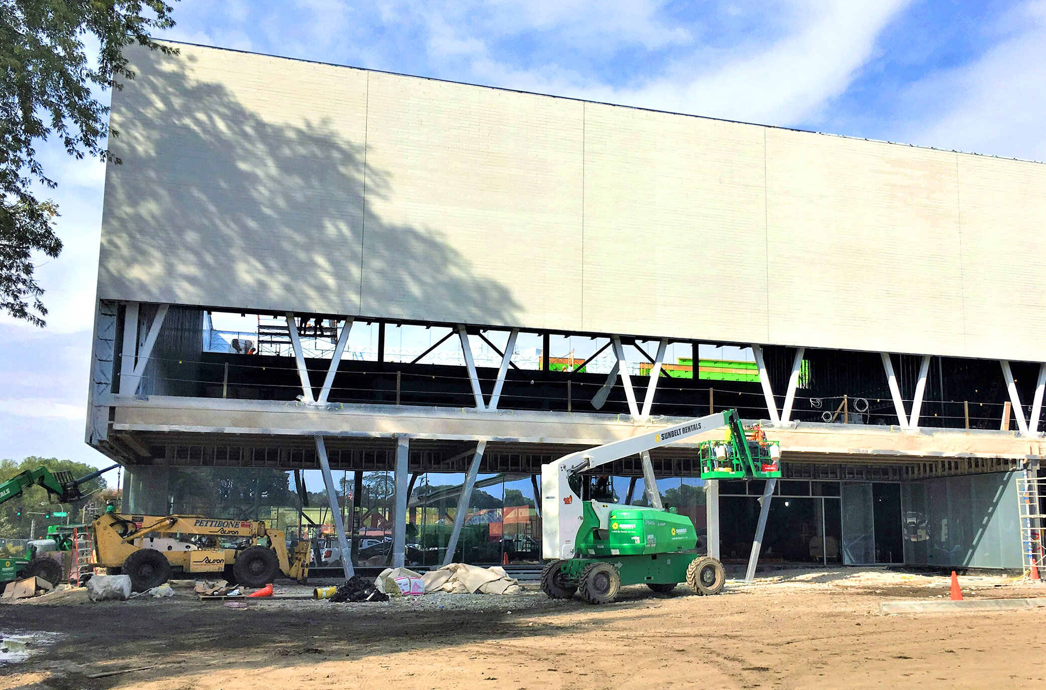
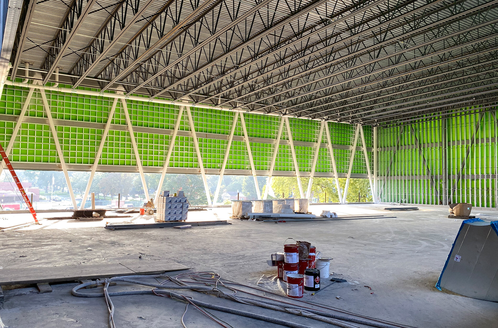
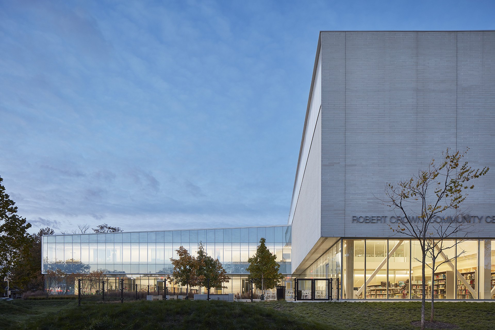
Robert Crown Community Center
Evanston, Illinois
The athletic and community center will contain a complex hybrid program including two full size ice rinks, a large gymnasium for two full size courts, a branch public library, multi-purpose rooms and locker space and a preschool. The LEED Silver certified building’s design grows directly out of its beautiful natural setting within Crown Park. The building hugs the park’s west boundary, buffering it from busy Dodge Avenue and forming a richly landscaped parkland of recreational programming that extends all the way to and forms a connection with an existing neighborhood school to the east. The building color is light as not to dominate the subtle yet powerful topography of the existing parkland, and its masonry cladding echoes the textures of the surrounding neighborhood. The building opens up to the site and to itself, marrying inside and outside and programmatic use to programmatic use. The library flows to the ice rink and gymnasium and the parkland flows into and through the building. Glass around the entire building perimeter at grade level allows views into the building from the street and views of the street and fields from within while complex acoustical solutions prevent internal distraction. A carefully screened outdoor reading garden, open to the sky, anchors the corner of Main Street and Dodge Avenue with direct access to the Library and Community Center. Translucent clerestory glass at the top building perimeter allows for natural day lighting of all spaces.
RECOGNITION
AIA Chicago Merit Award
Client
City of Evanston
Status
Completed 2020
Project Data
Area/Budget: 130,000sf / $43,000,000
Scope: new community center, including ice rinks, sports fields, a library, and community rooms
LEED-NC Silver Certification
Project Team: David Woodhouse, Andy Tinucci, Brian Foote (project manager), Evan Forrest (project architect), Chris Vant Hoff, Nathan Bowman, Mohammad Kassem, Elliott Riggen
MJMA (co-architect), Stearn-Joglekar (structural); CCJM Engineers (m/e); Smith+Andersen (MEP/HVAC/Refrigeration); TERRA Engineering (civil); Conservation Design Forum (landscape); Jeffrey L. Bruce & Company (sportsfield); Arup (acoustics/AV); Anne Kustner Lighting Design (lighting); Bulley & Andrews (general contractor)
Photographers: Tom Harris, Woodhouse Tinucci Architects, Bulley and Andrews

