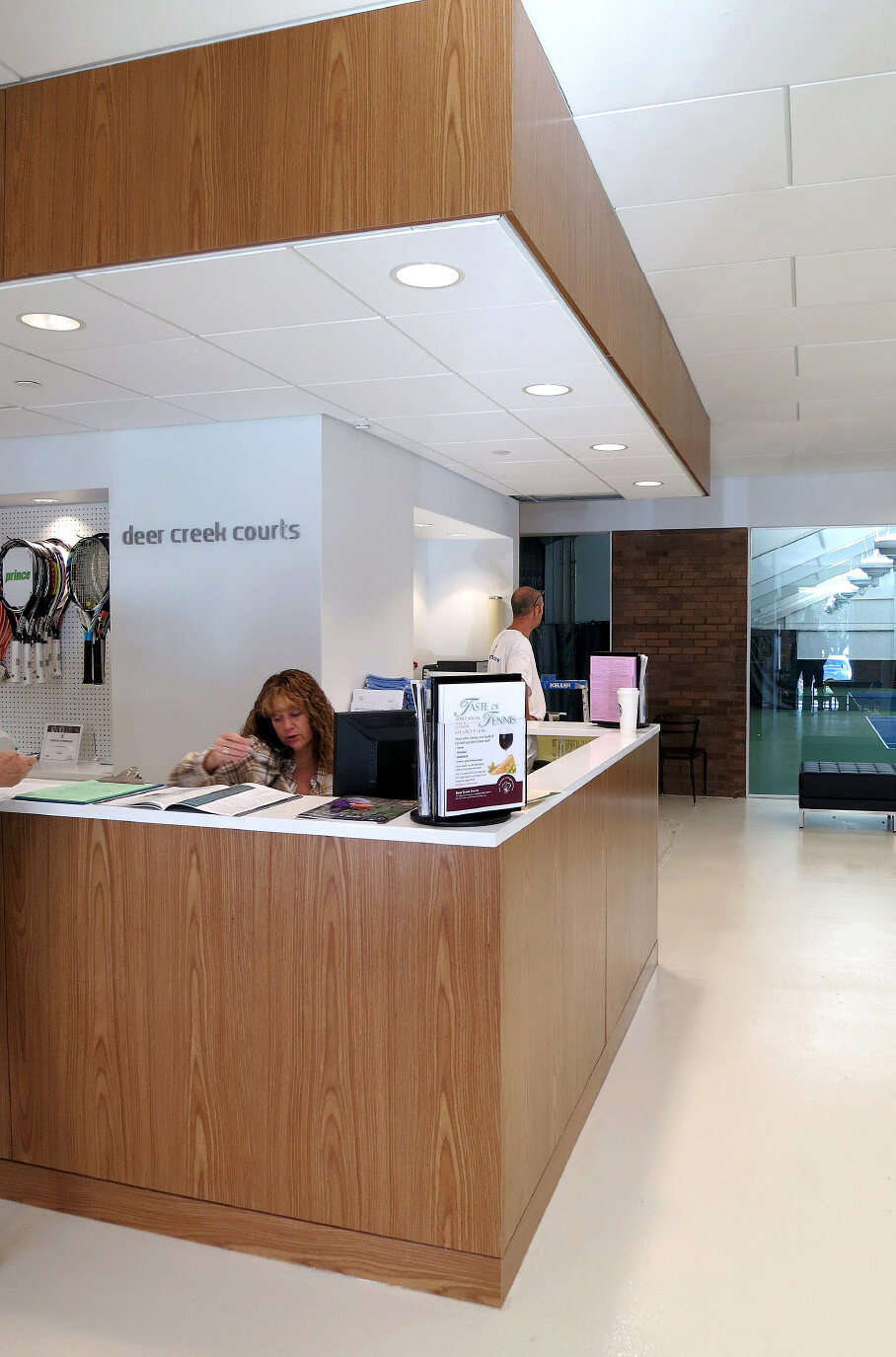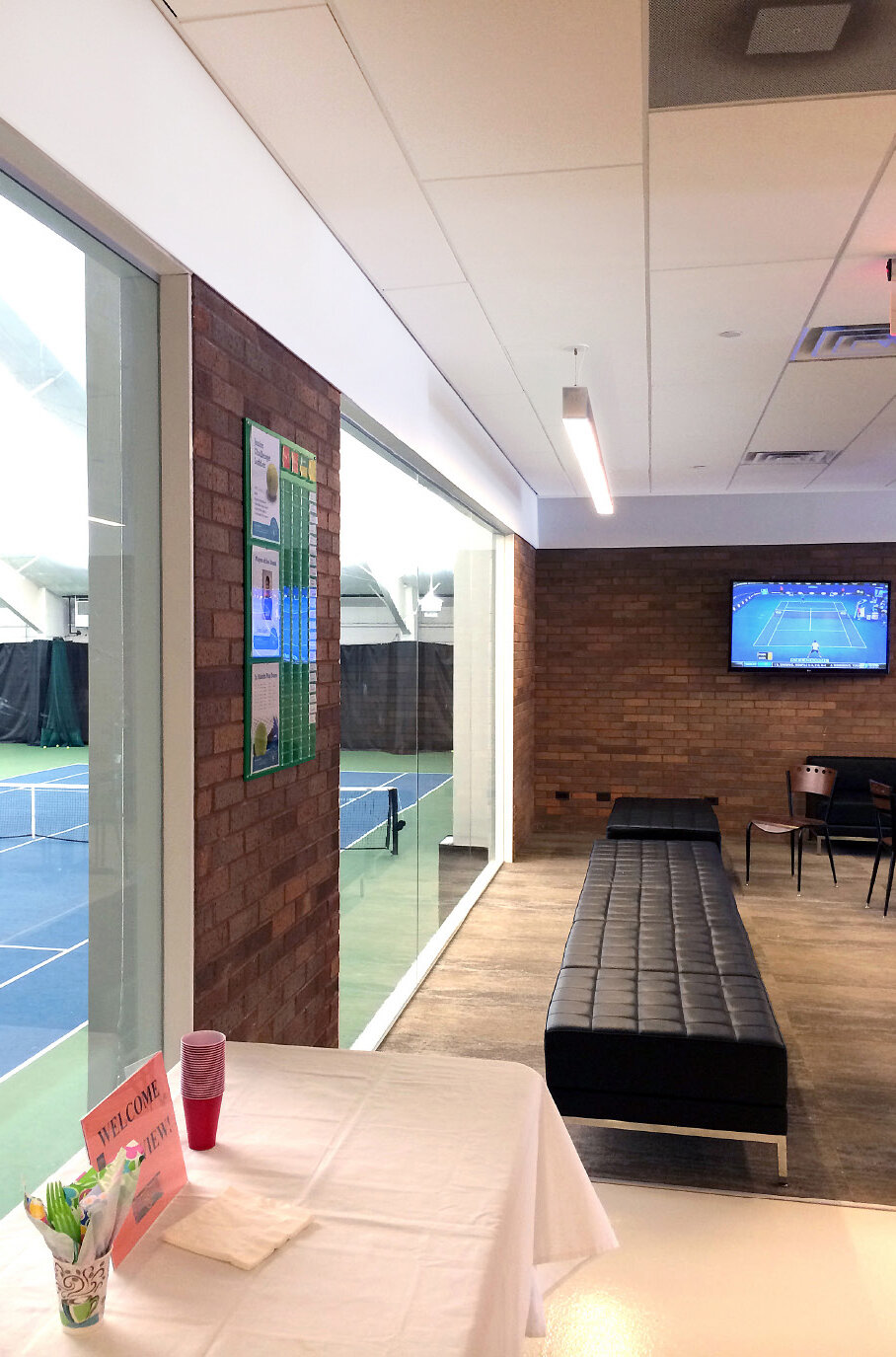Deer Creek Tennis Courts
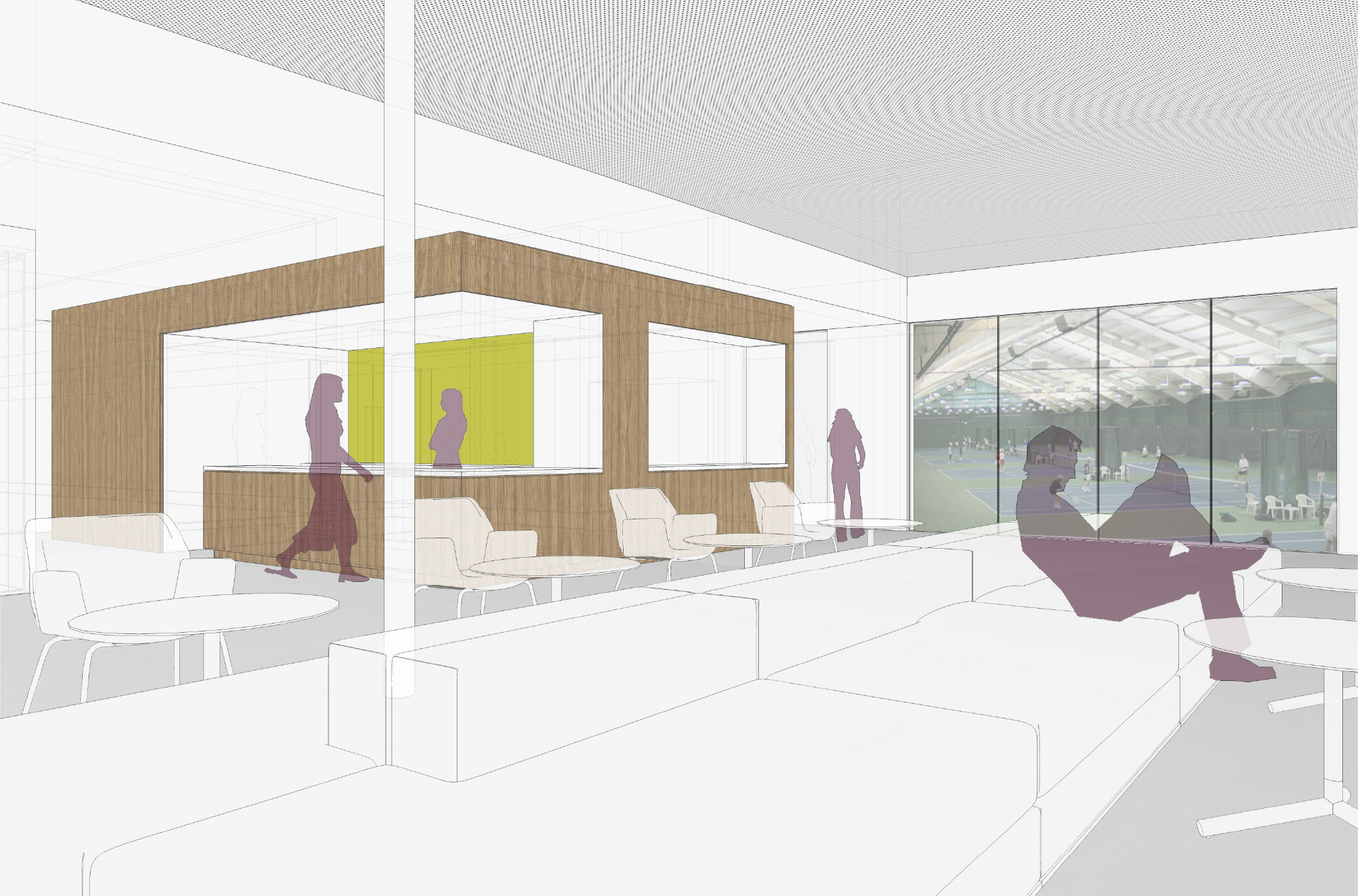
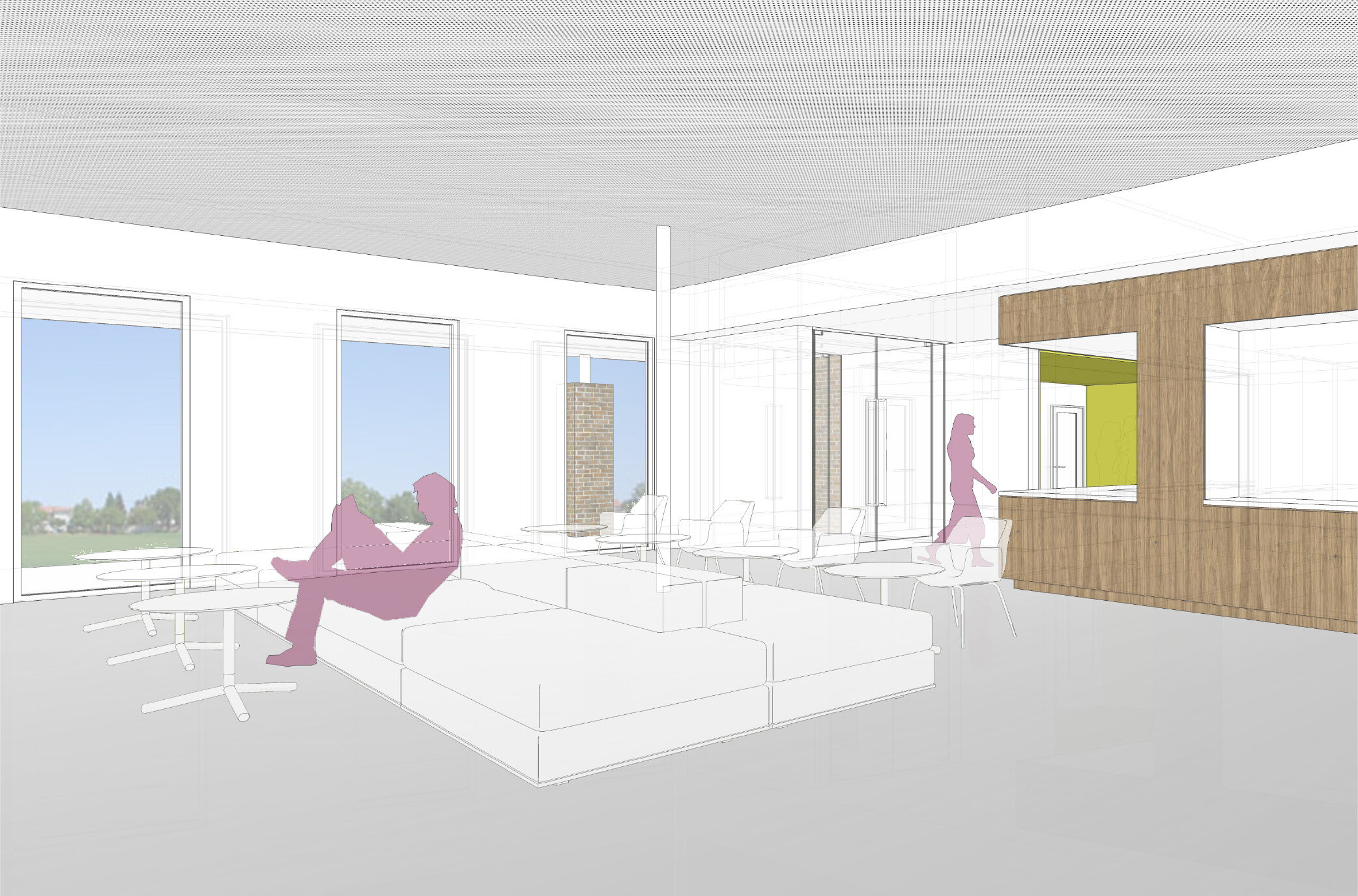
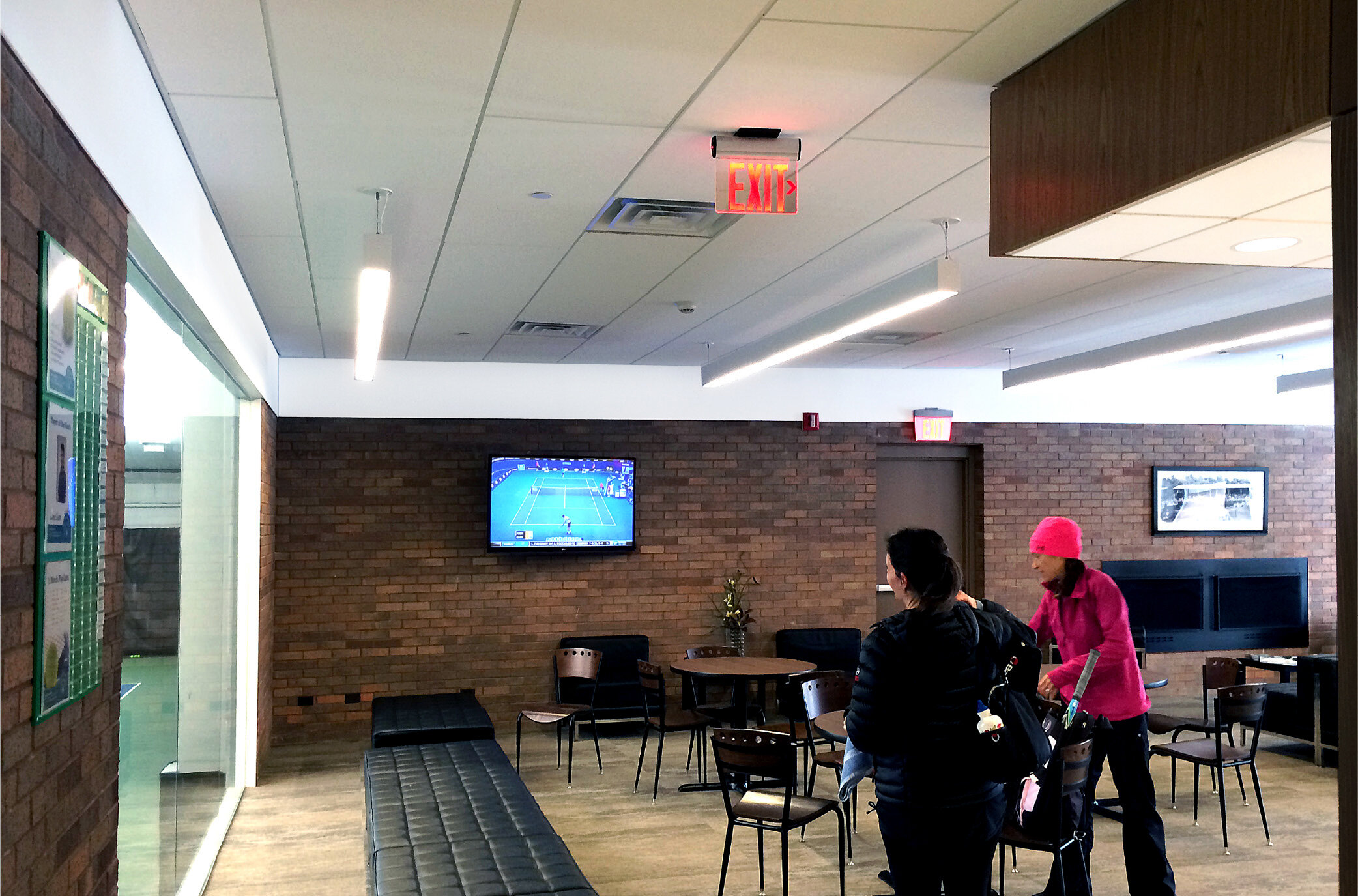
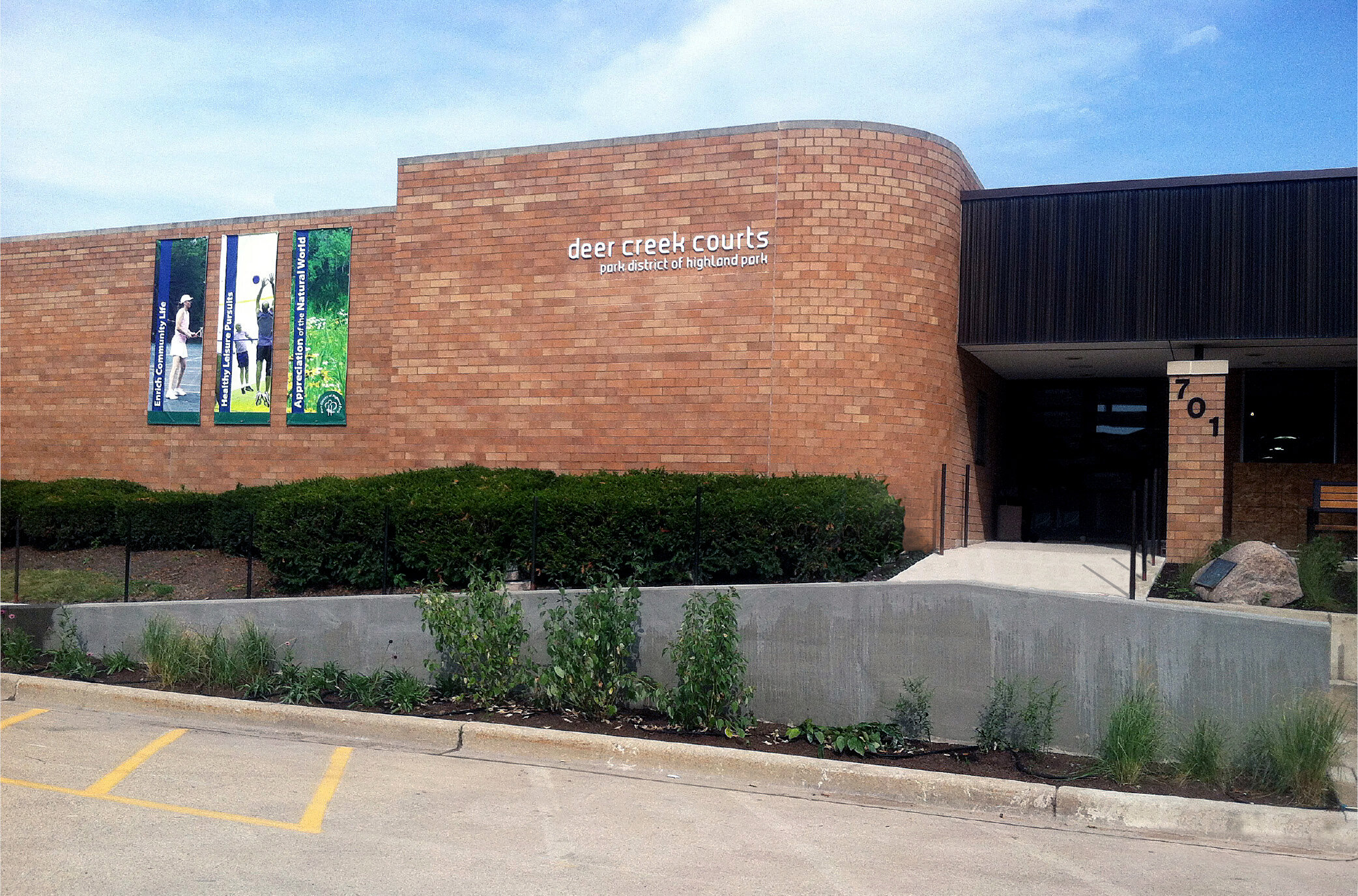
Deer Creek Tennis Courts
Highland Park, Illinois
The interior tennis facilities at Deer Creek Courts have been a popular recreational amenity for the Park District of Highland Park, but the 1970s facility has not kept up with its ever-increasing usage. Our renovation created a new integrated welcome desk and service counter which provides additional reception control, space for announcements and bulletins, a small café space, and a reconfigured retail/repair shop. The existing lobby dark and depressing, completely isolated from its surroundings. We removed the exterior brick wall facing south to the parking lot, replacing it with new floor to ceiling glass, opening the lobby to additional daylight and allowing additional exterior program space under the roof canopy. On the other side, large new sheets of unobstructed glass transform the lobby into a communal sky box from which to watch the tennis matches on the courts below.
Client
Park District of Highland Park
Status
Completed 2013
Project Data
Area/Budget: 2,400sf / $375,000
Scope: renovation of entry and public areas of indoor tennis facility to provide new entry lobby, hospitality space, restrooms, and offices
Project Team: David Woodhouse, Ed Blumer (project architect), Shaun Danielson, Brian Foote, Andy Tinucci
WT Engineering (mep); Enspect Engineering (structural); Terra Engineering (landscape); Absolute Home Improvements (general contractor)
Photographer: Woodhouse Tinucci Architects

