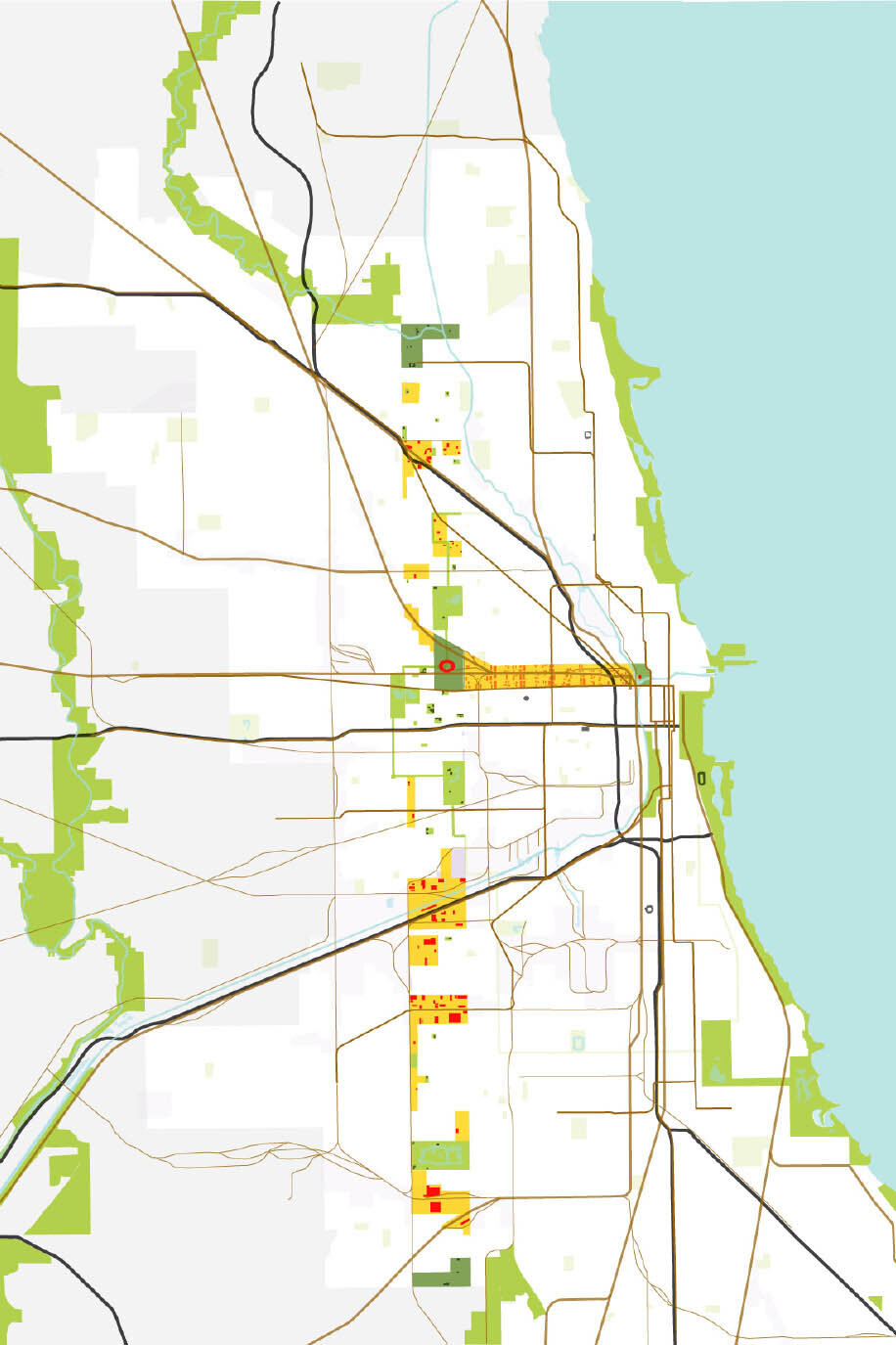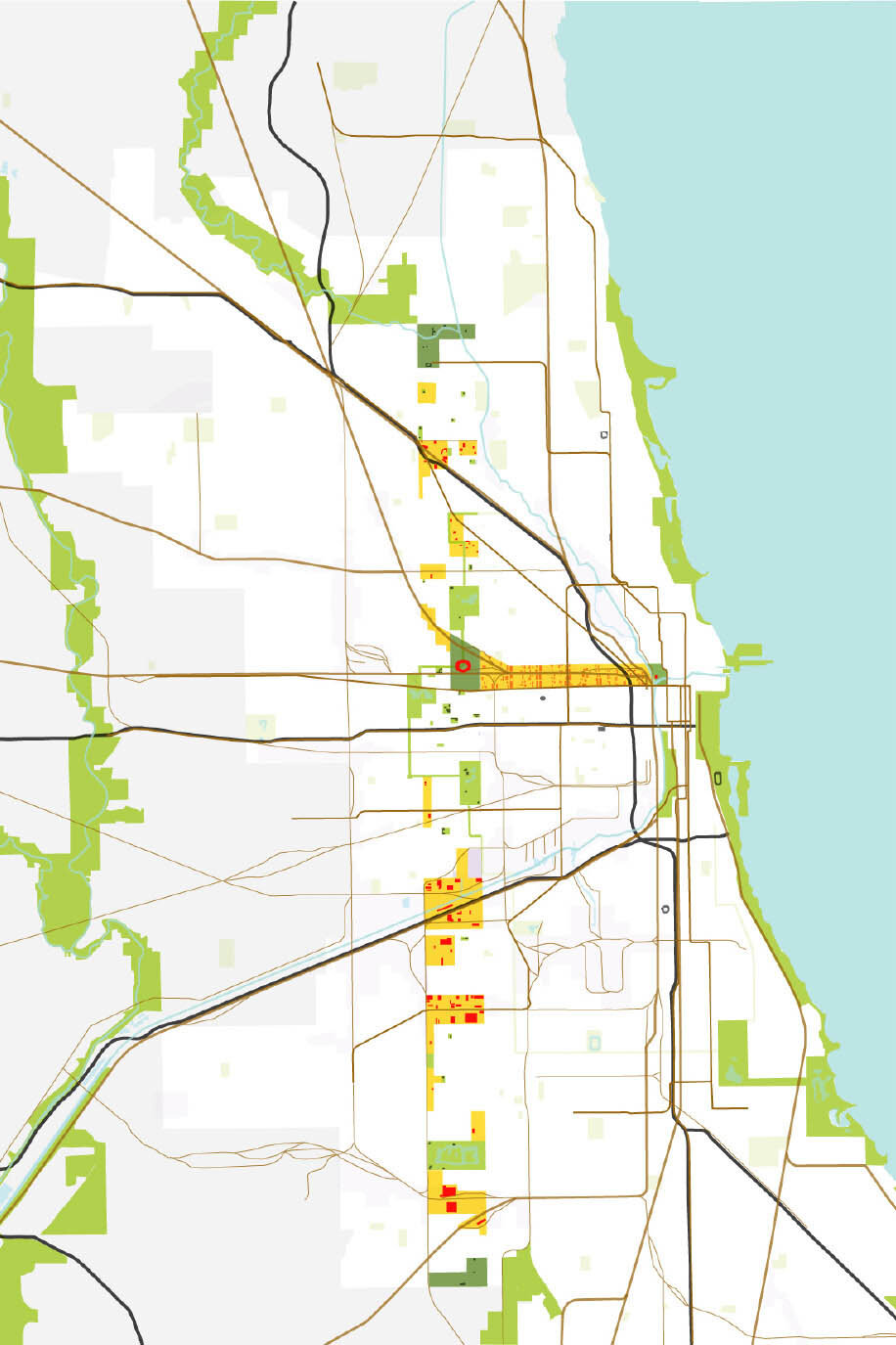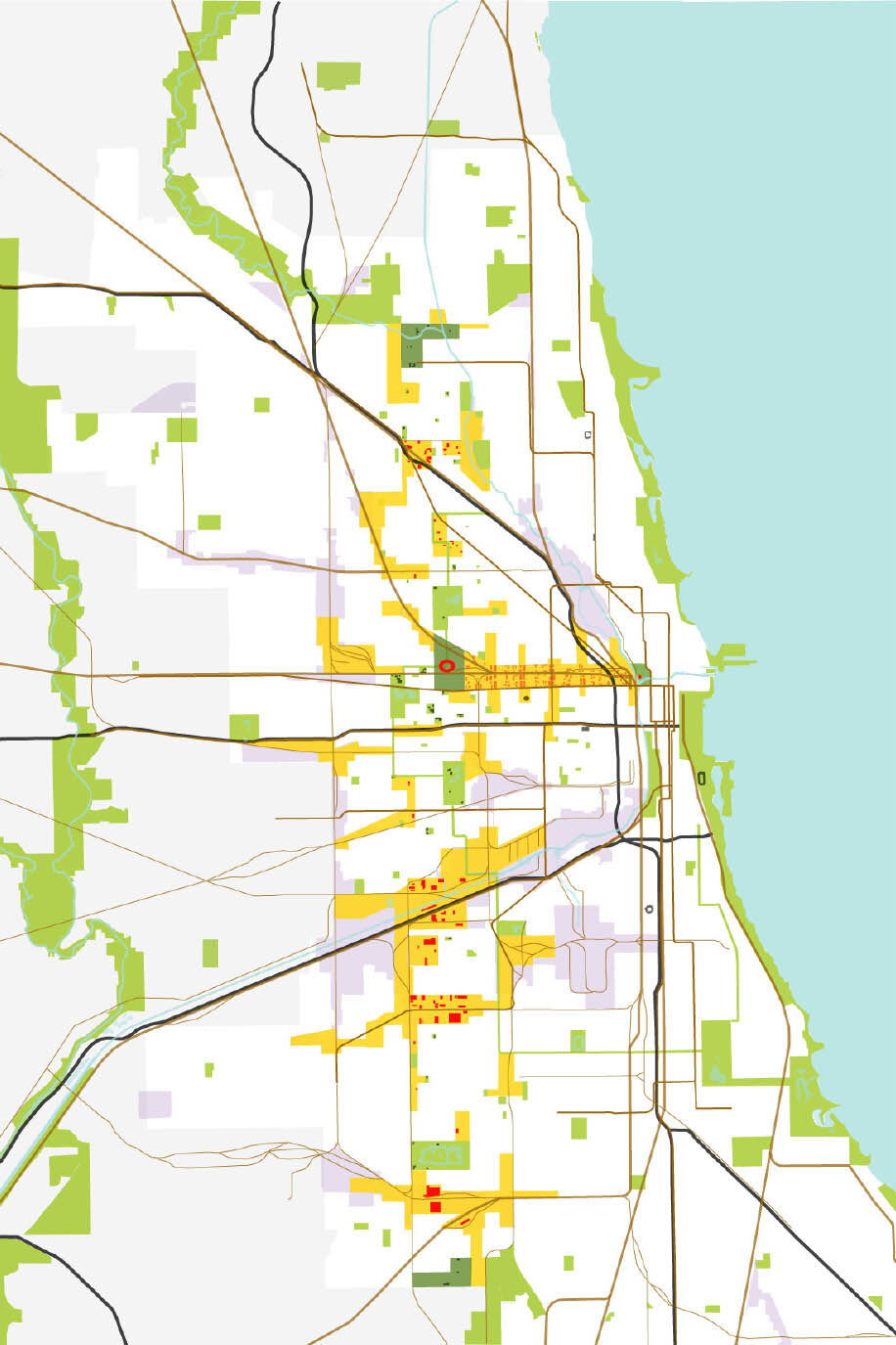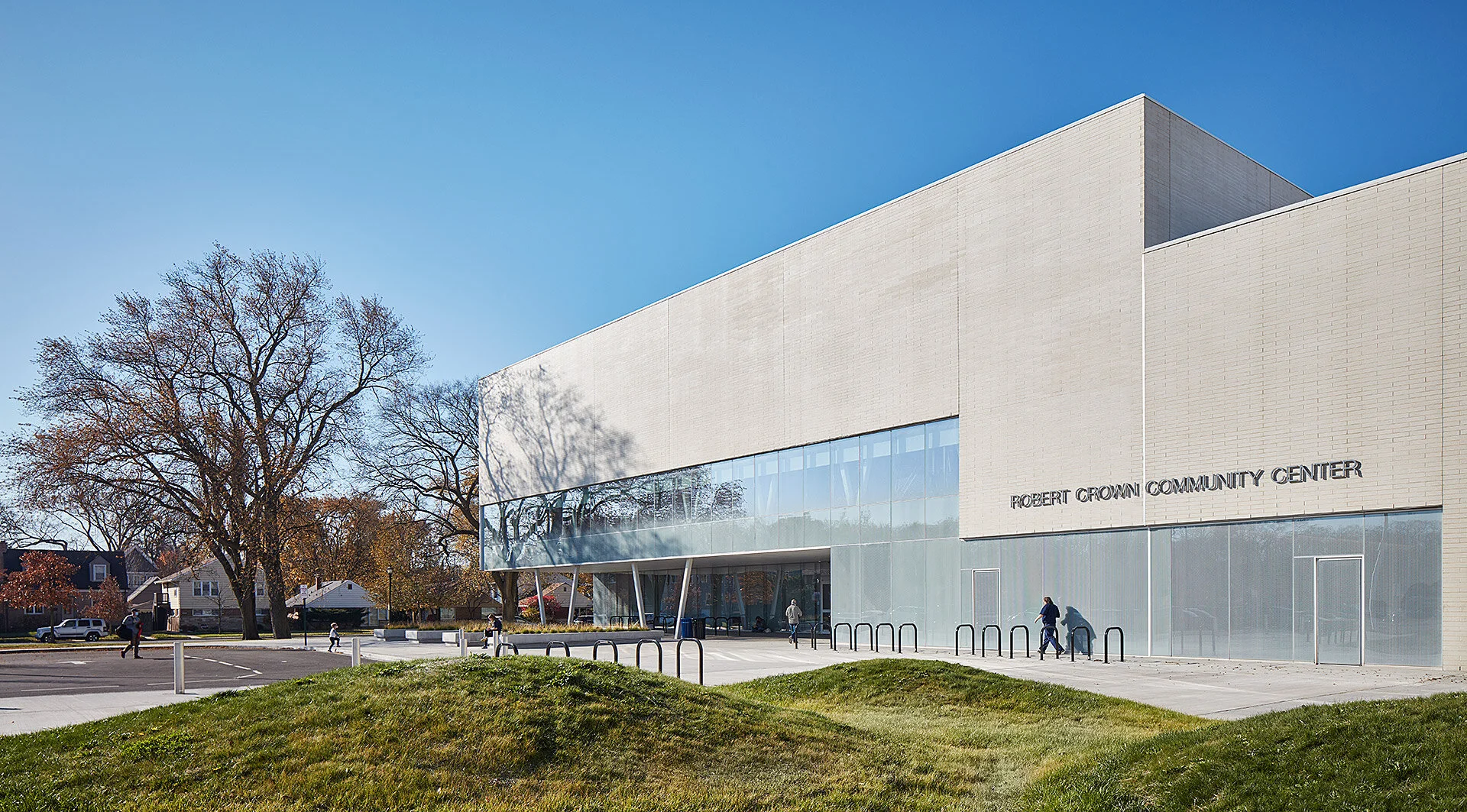Chicago 2016 Olympic Framework Plan
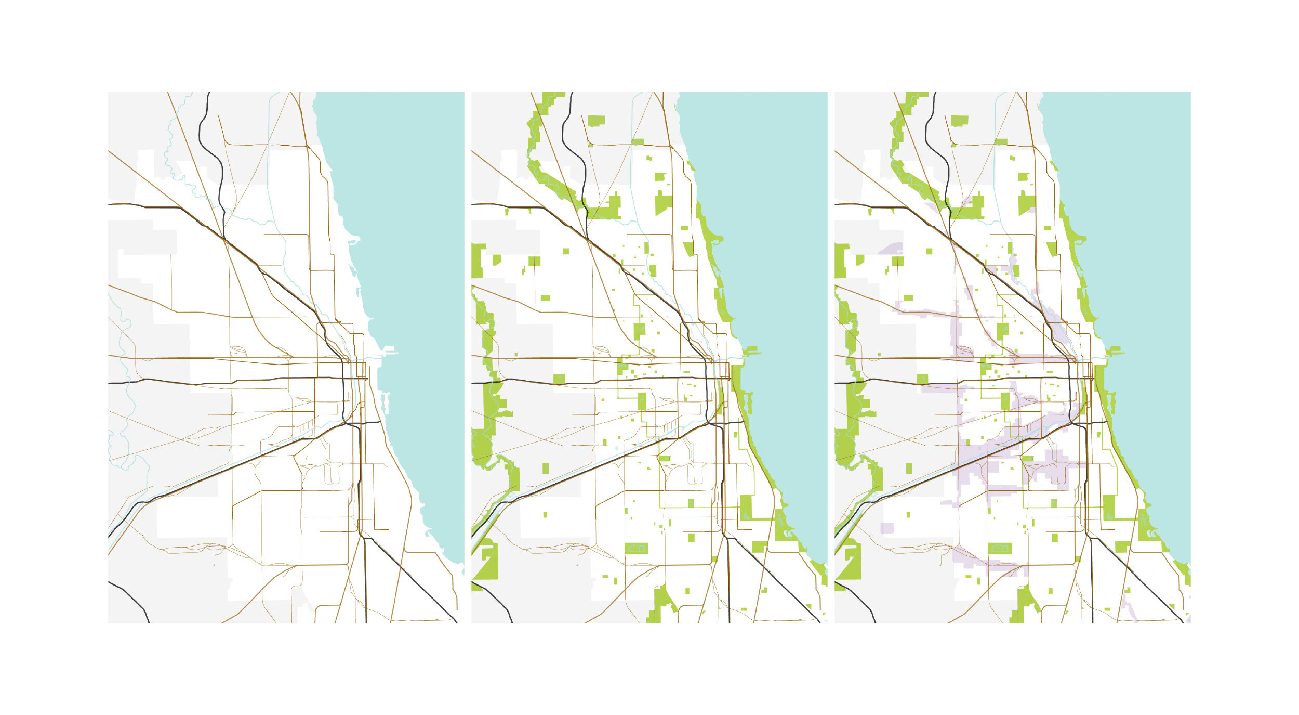
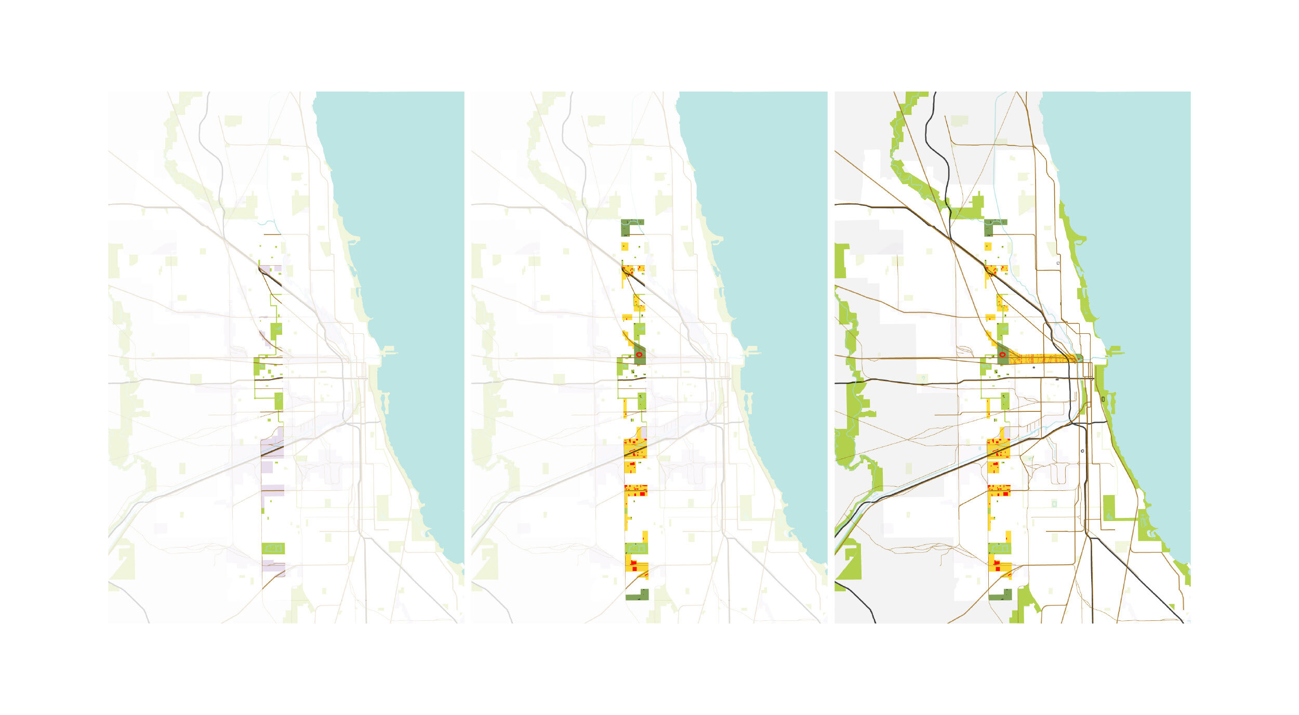
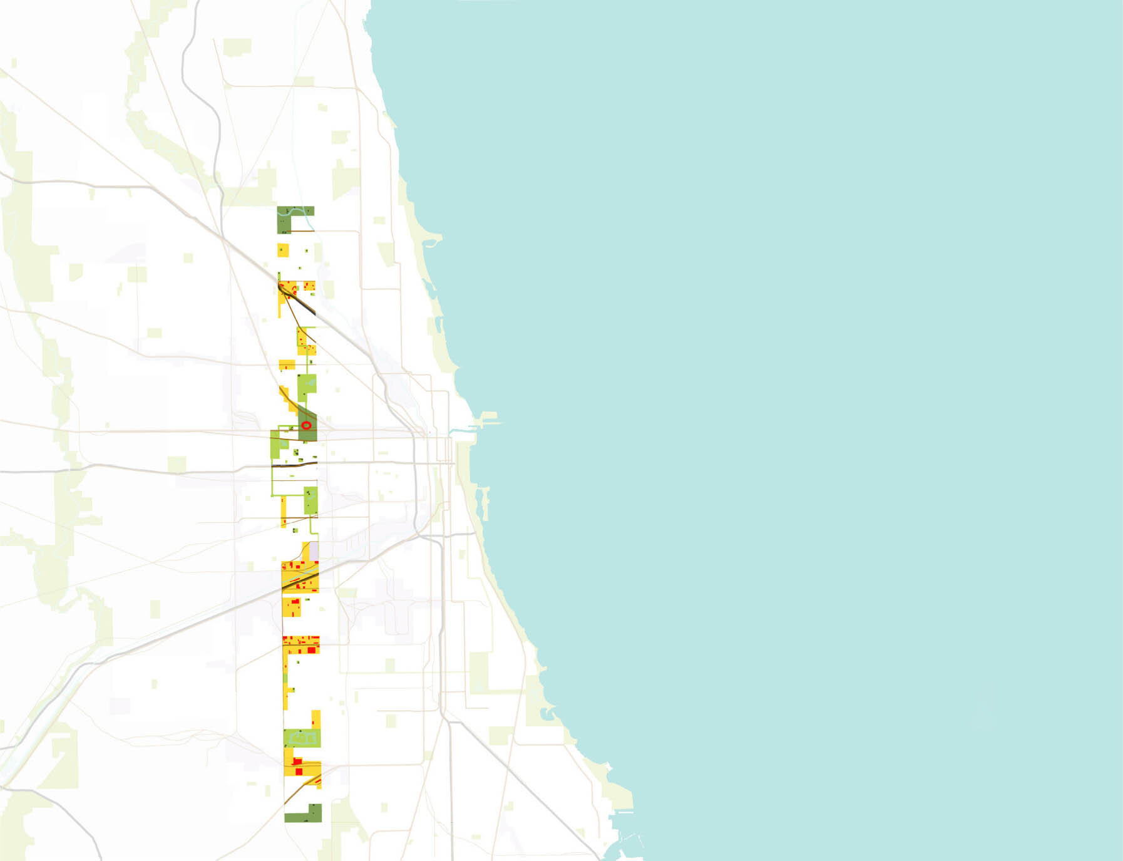
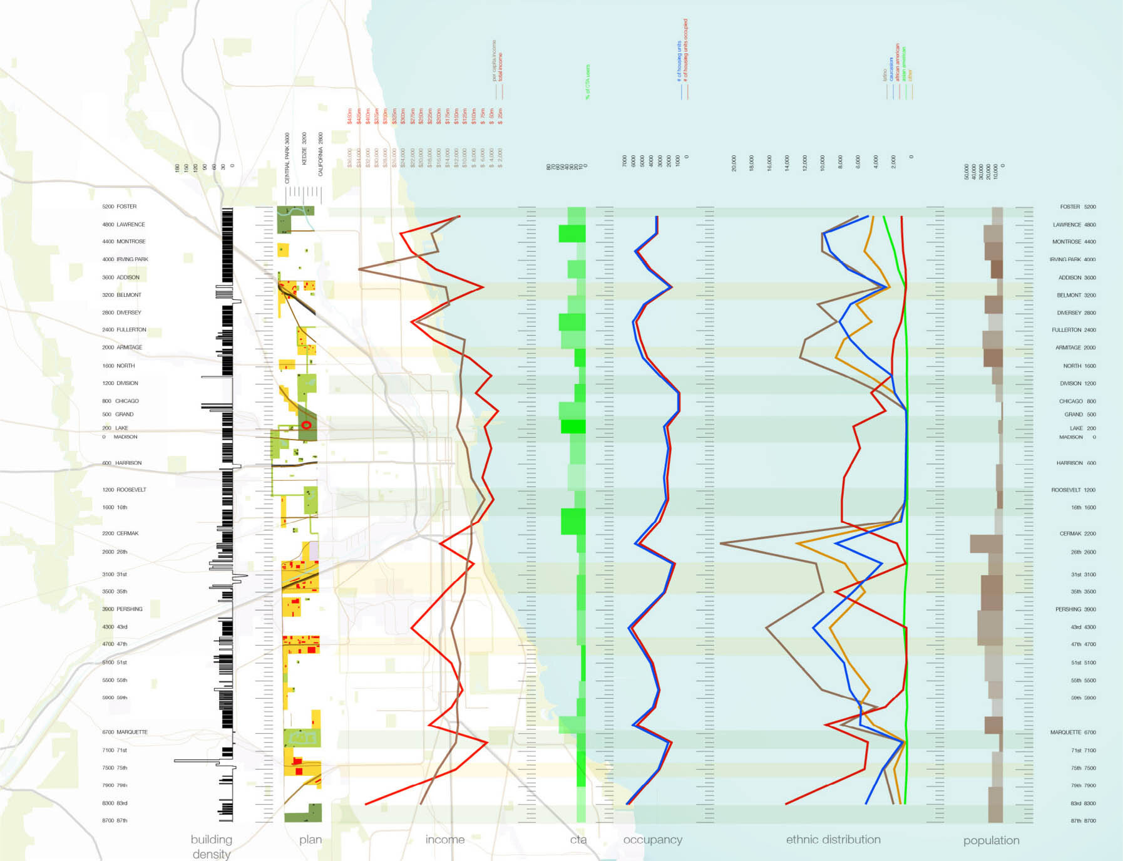
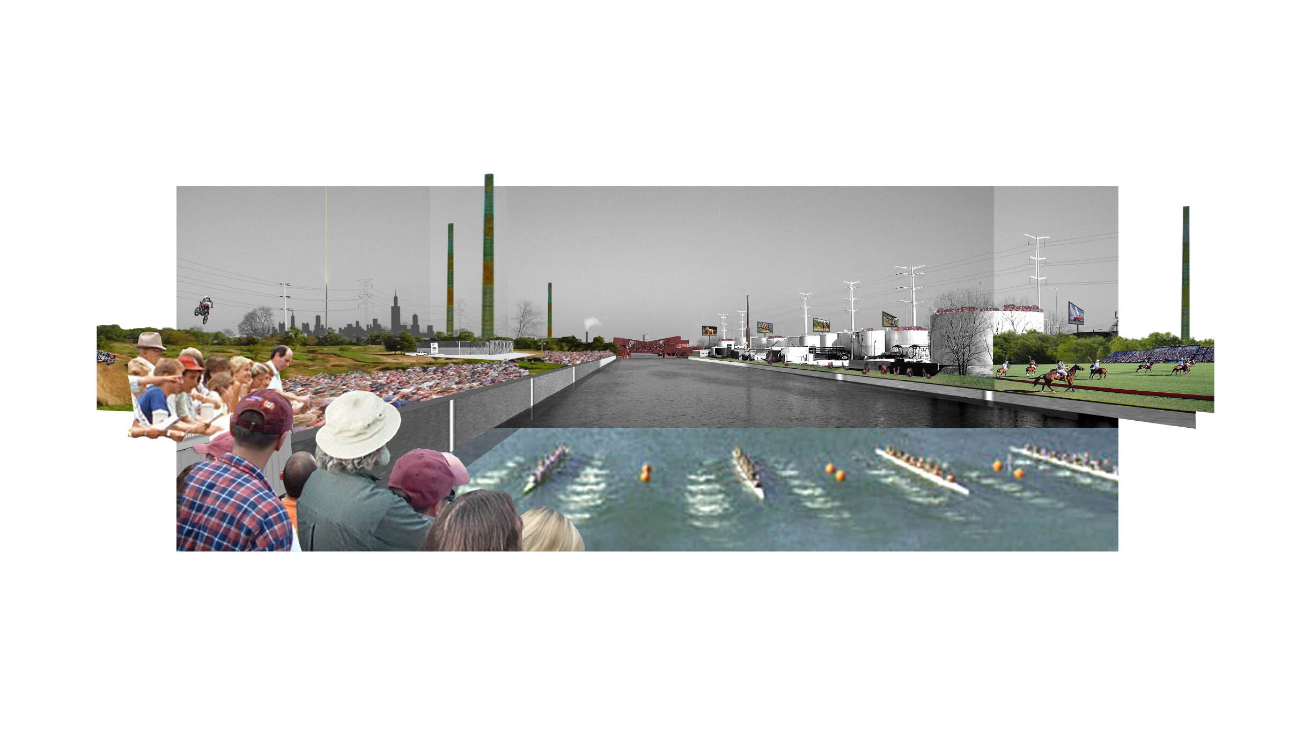
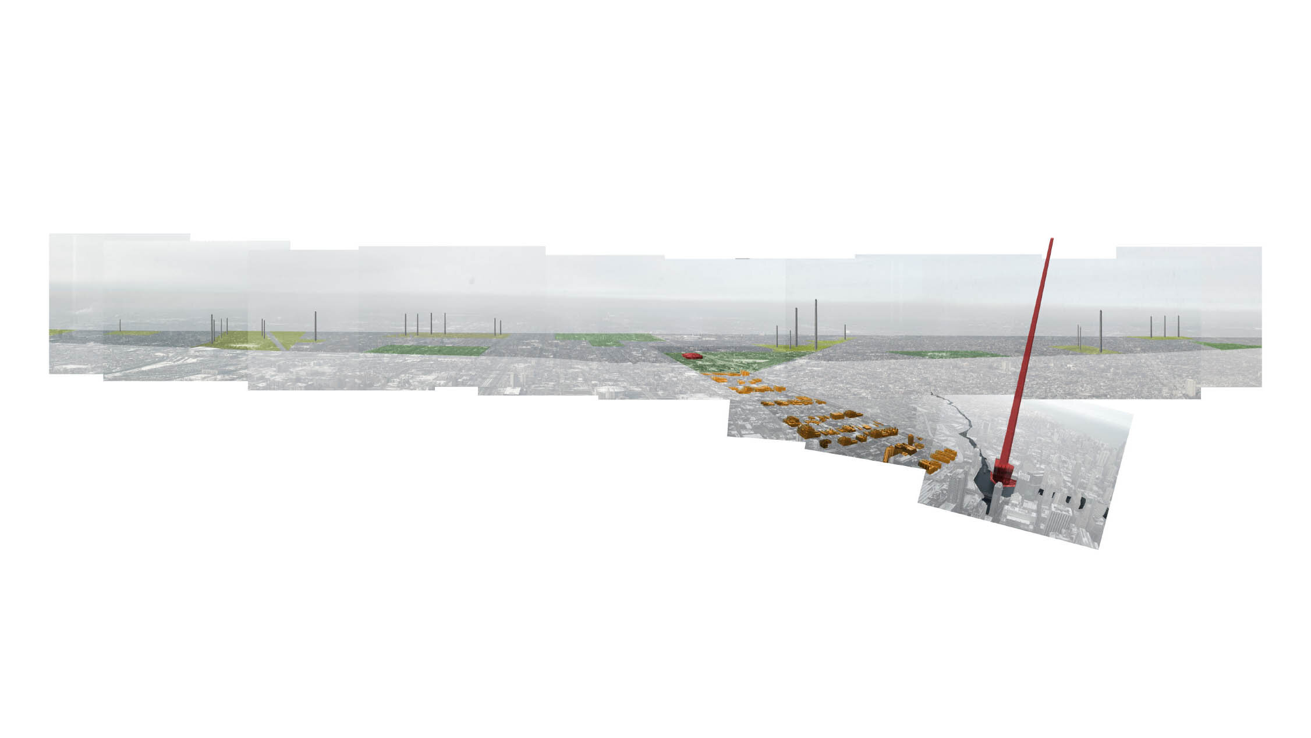
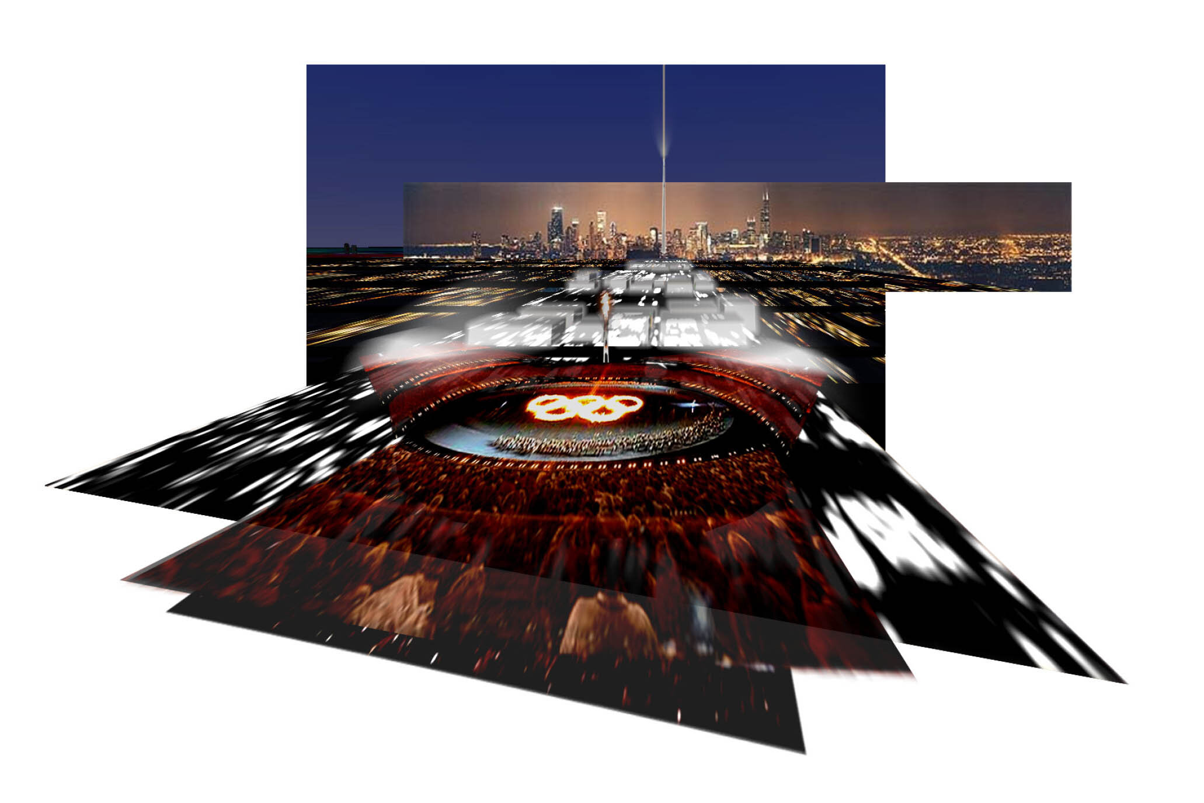
Chicago 2016 Olympic Framework Plan
Chicago, Illinois
Before working on the City's official bid, we were one of seven architects who were asked to prepare for city officials a conceptual framework for an inclusive and sustainable 2016 Games, outlining planning directions which would produce an all-embracing Olympic experience for athletes and spectators and an invaluable long-lasting legacy for Chicagoans. Our concept had 2 overall objectives:
Inclusion: The 2016 Olympics should include the entire city in all its multiplicity. The whole city and its residents should experience the Games; athletes and visitors should experience the whole city. A small part of Chicago should not be an Olympic Village. All of Chicago should be an Olympic City.
Sustainability: The Games should extend the principles of sustainable development into new areas. A truly sustainable Olympics should go beyond the responsible use of scarce resources to foster a naturally intelligent urbanism that supports already existing systems and creates progressive new development too. It should be easily sustainable because it is a flexibly open-ended response to the city’s real needs for the future.
In order to touch all of Chicago, a new recreational axis, centered on the historic triad of Garfield, Humboldt and Washington Parks and extending between Foster Avenue and 87th Street should be created. The new recreation zone will be eighteen miles long (the same length as the lakefront park system) and one mile wide. Within it, re-activation of existing heritage parks should continue and three new parks should be created: one at its north end and one at its south end (to connect with the forest preserve systems) and one near its center (to house the Olympic Stadium). Those parts of manufacturing districts included in the zone should be redeveloped, exploring ways of combining recreational facilities, agriculture, environmentally responsible industry, natural features and transportation lines to create a new urban park paradigm.
Because development in Chicago is channeled by its existing geography, development tends to be uniform along these channels. The true multiplicity of Chicago is only exposed by cutting across the grain of its traditional growth patterns. The new recreation axis slices through a truly representative sample of Chicago neighborhoods, racial and ethnic backgrounds, economic realities, housing types and land uses. It includes high and low, rich and poor, large and small; it is crossed by all mass transit networks and both branches of the river. It crosses 20 of Chicago’s 50 wards and is within walking distance of many more.
The city’s existing manufacturing districts, already changing to lighter, more environmentally responsible production modes, should be the basis of a new urban park typology. As production facilities contract and clean up, land is freed for other uses: recreation (field sports, golf, dirt bike racing, horseback riding, and rowing) urban agriculture (gardens and greenhouses for a Chicago-based world cuisine agricultural market) and renewable energy generation (solar chimneys, windmills and wind turbines).
Truly sustainable, the development along the Kinzie Street and north/south recreation axes will continue growing within Chicago’s existing geography until the original 2016 Olympic form is lost as its components are naturally absorbed into the city’s fabric.
Our concepts were presented to City planning officials and Mayor Richard M Daley on 03.15.2006.
Project Data
Area/Budget: NA
Scope: Framework for future development as a legacy of the Olympics held in Chicago
Project Team: David Woodhouse, Brian Foote, Rea Koukiou, Andy Tinucci

