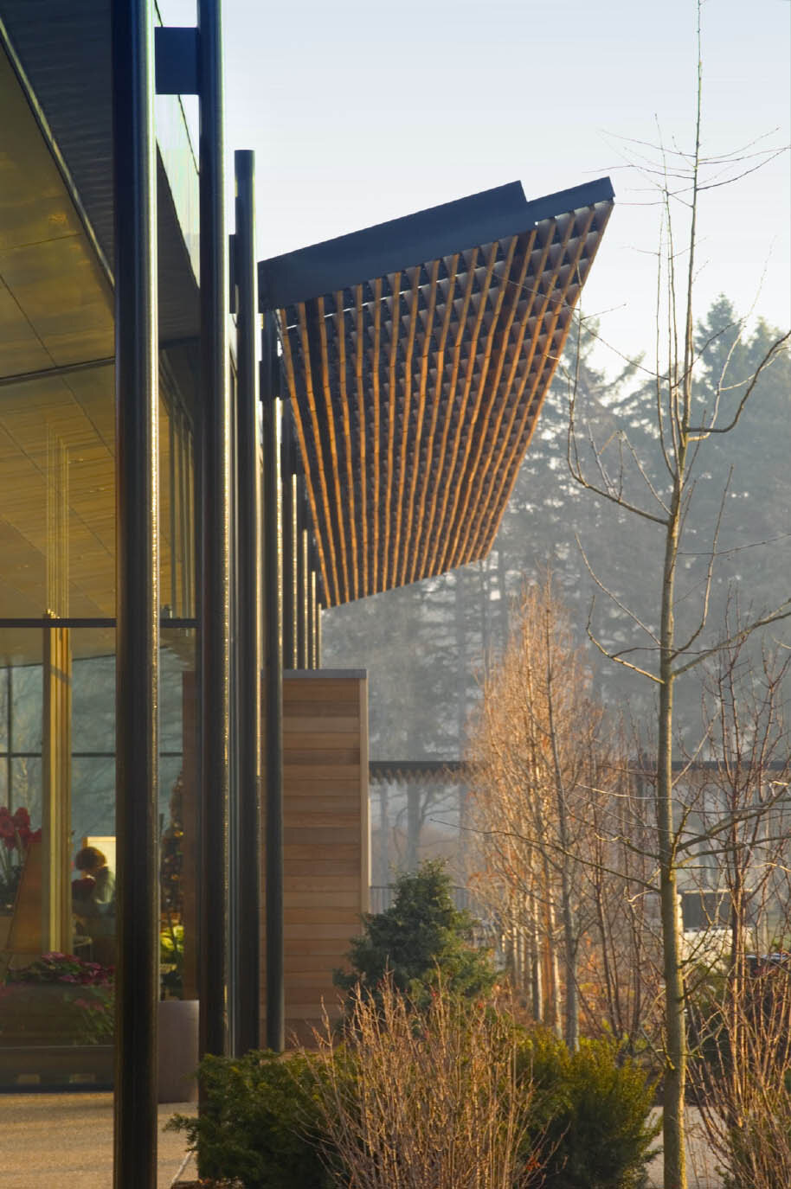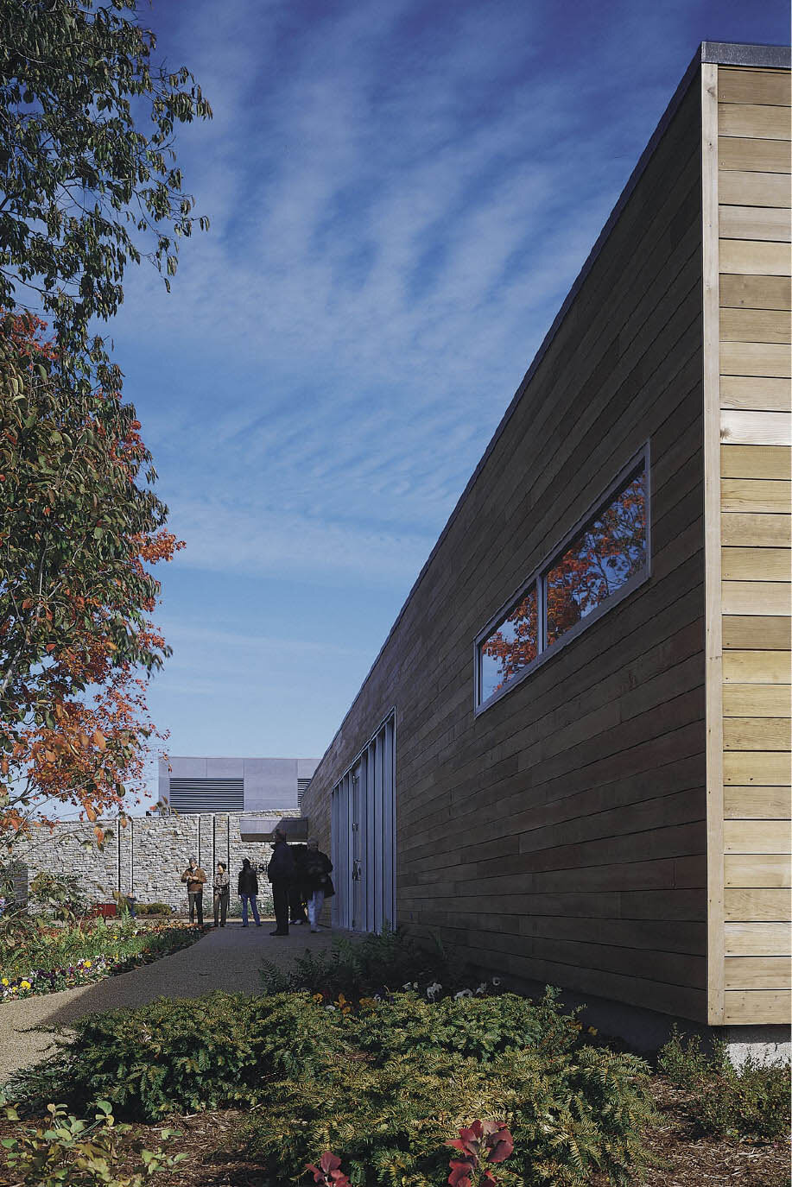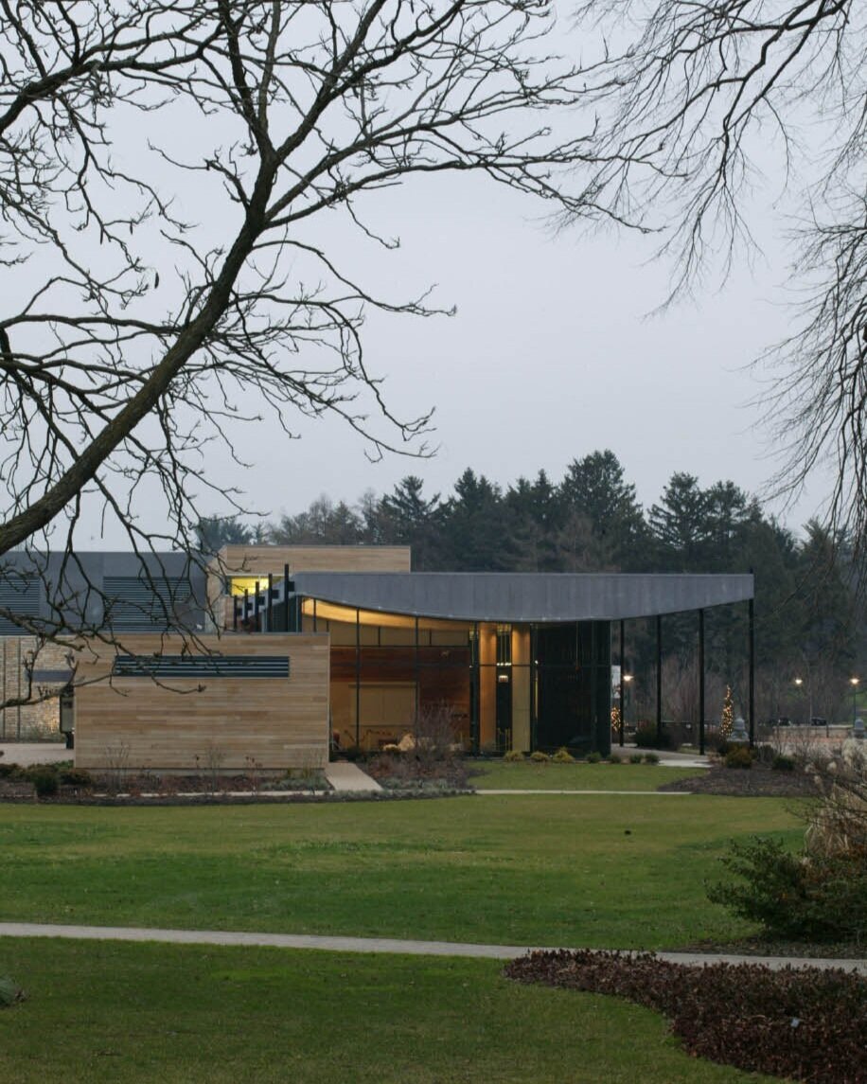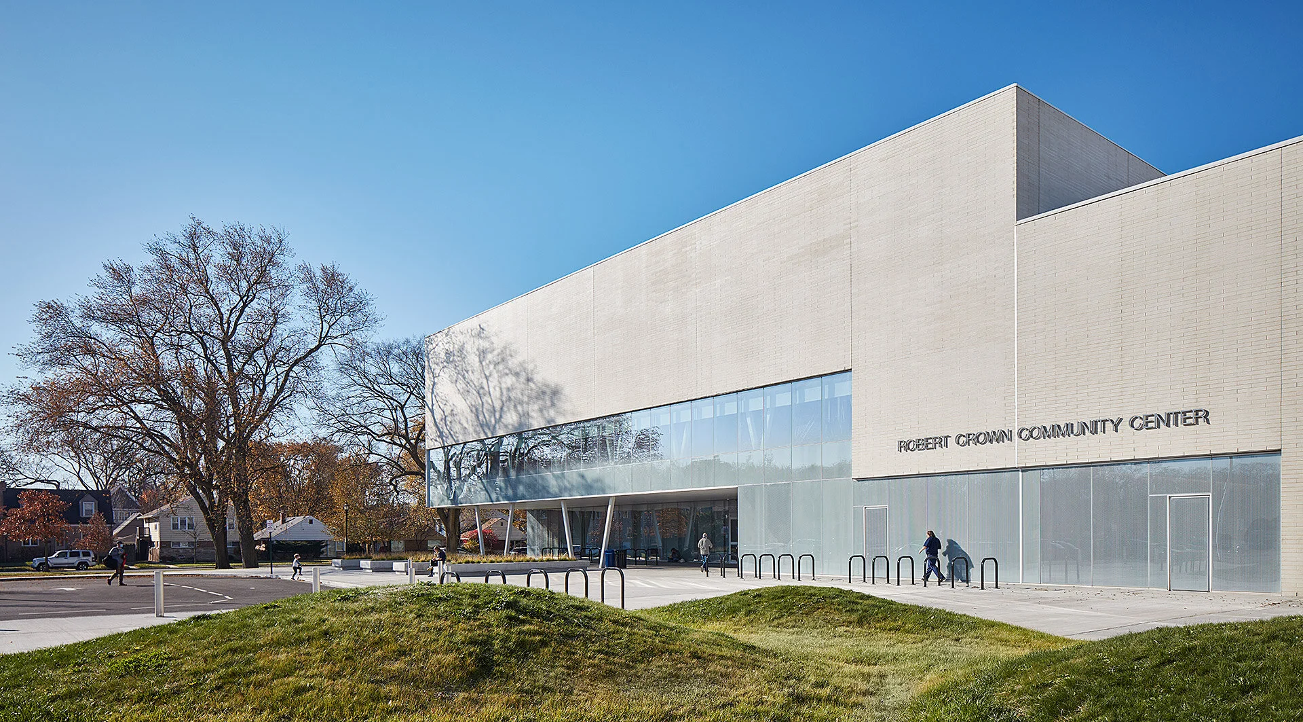Morton Arboretum Visitor Center
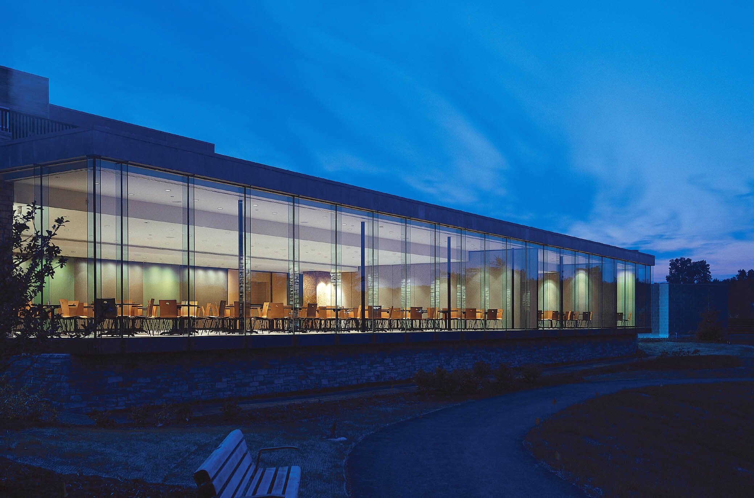
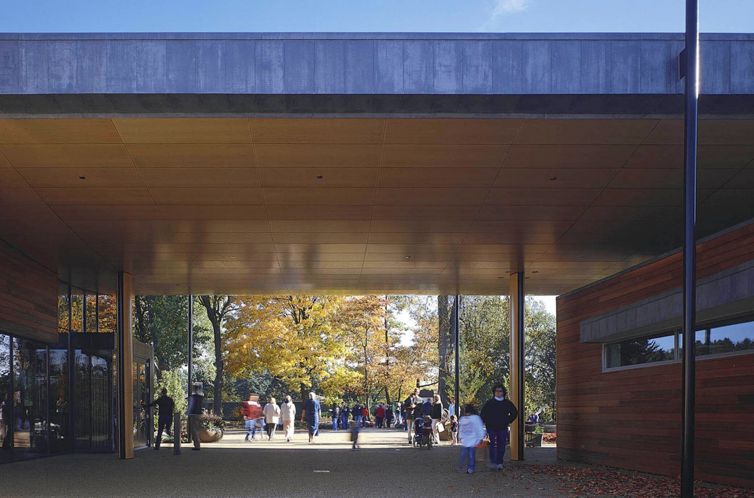
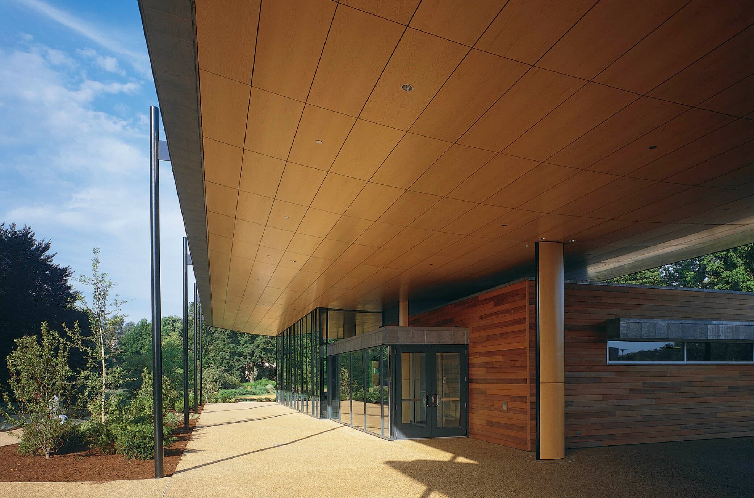
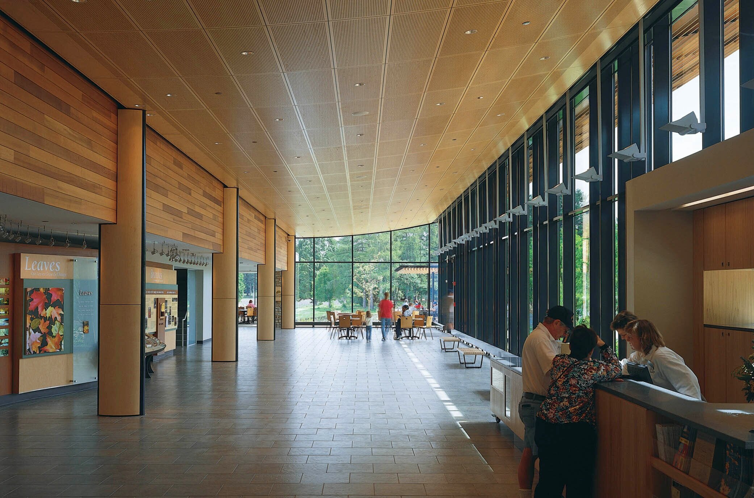
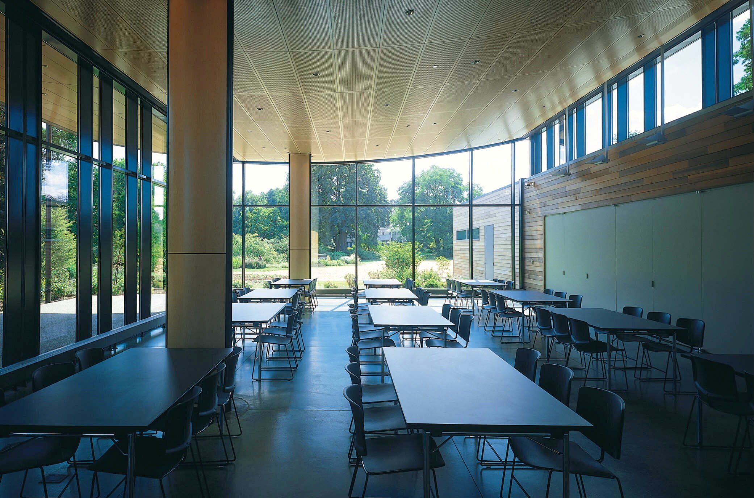
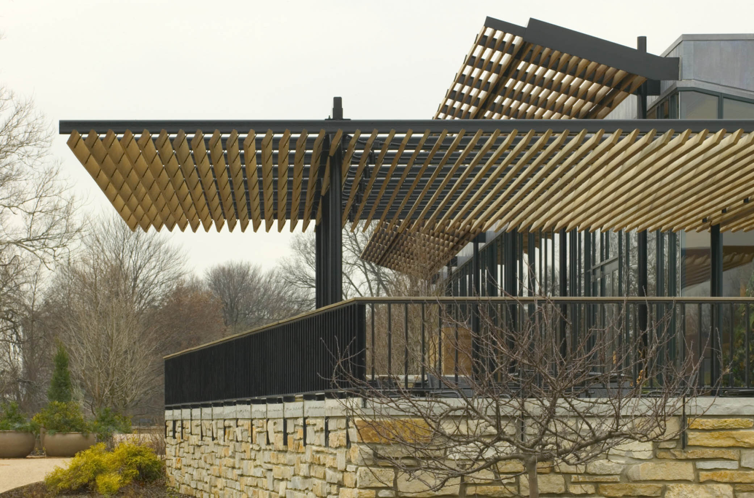
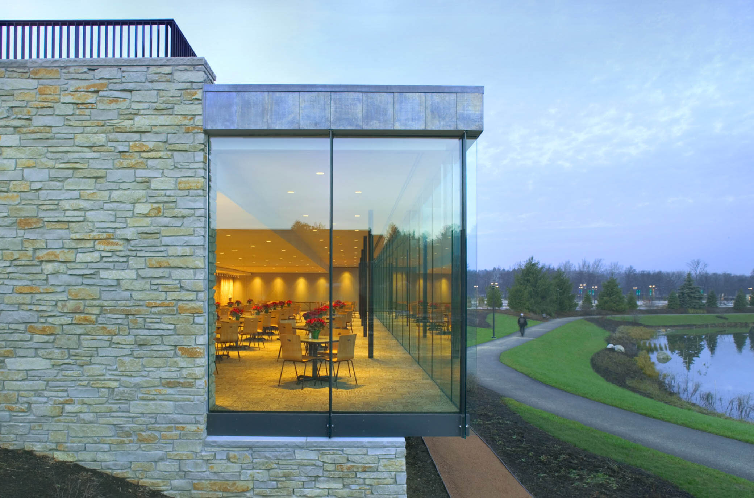
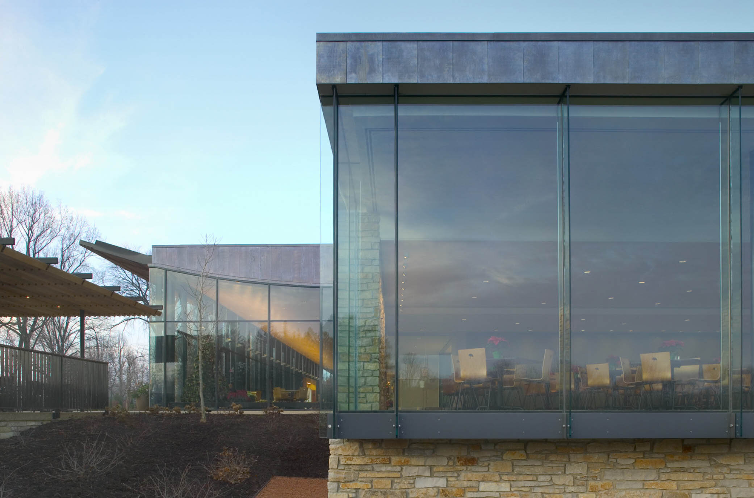
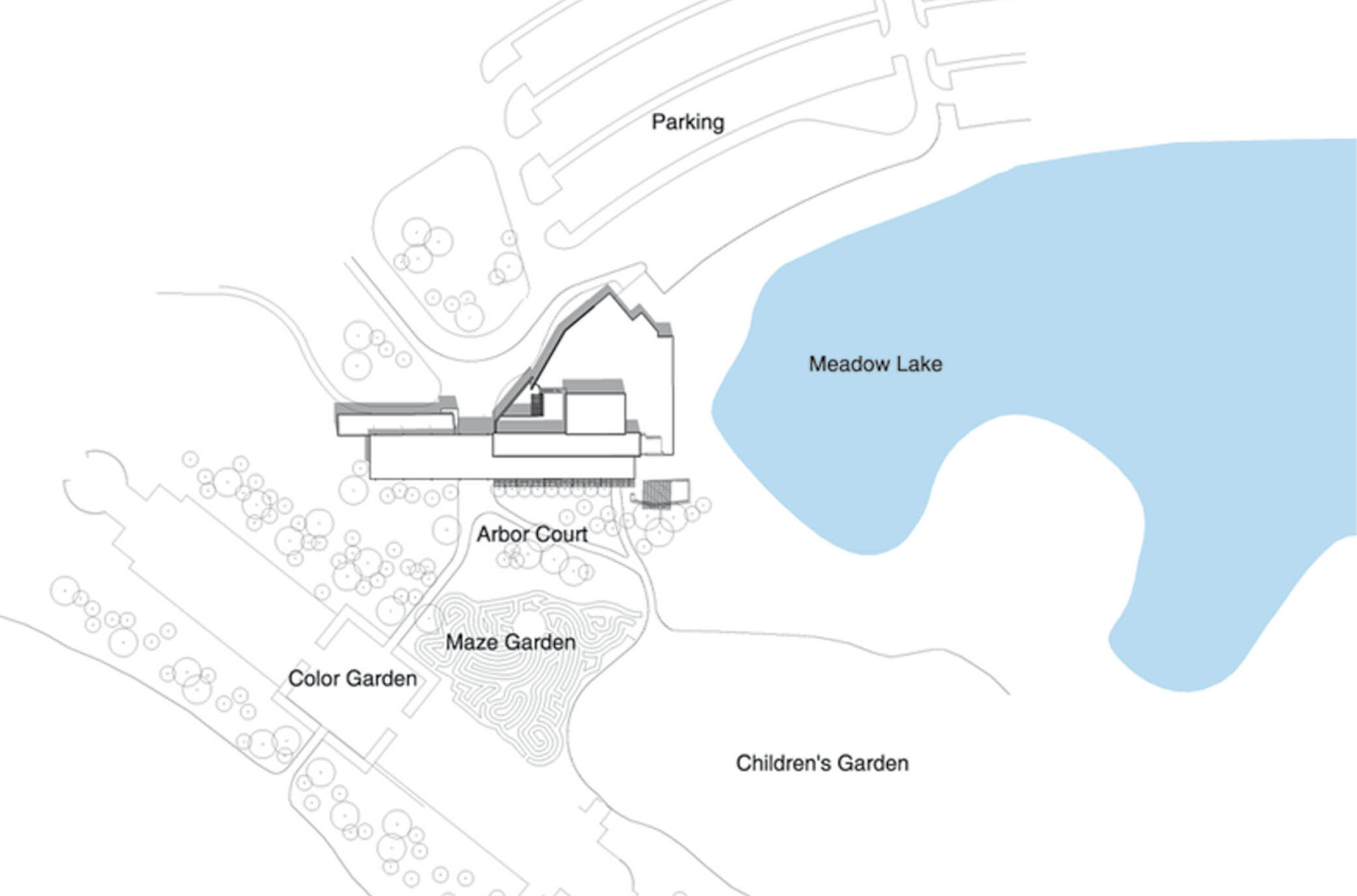
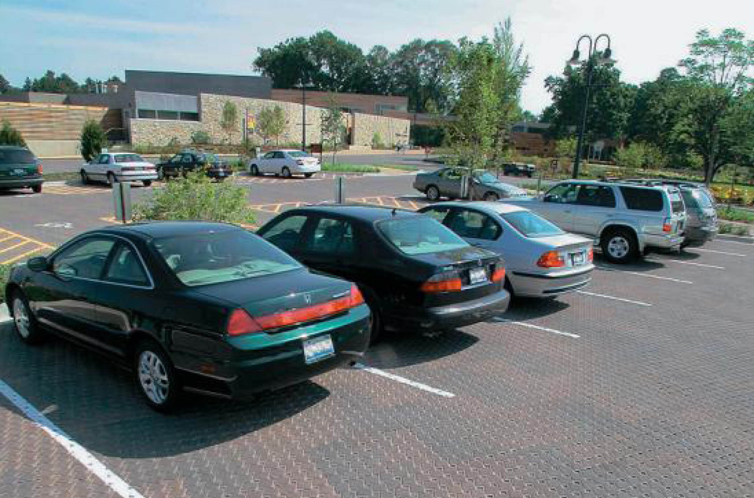
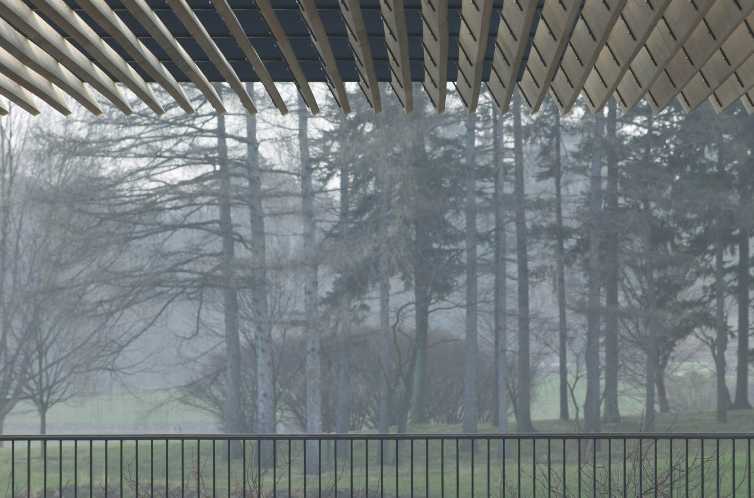
Morton Arboretum Visitor Center
Lisle, Illinois
The 36,000sf Visitor Center is a wide-open portal to launch visitors into the Arboretum’s 1700-acre outdoor museum of trees. Its major elements are arranged to shape “inside-out/outside-in” spaces that take advantage of varied views of the Arboretum’s horticultural collections. A meandering fieldstone wall leads from permeable-surfaced parking areas to the Center’s open gateway space, framing the trees beyond. A smooth wood ceiling curves up and out atop a line of tree trunk columns to form a 320ft-long “porch”, sheltering sun-shaded exterior and interior spaces for public gathering and programming. A low-slung restaurant pavilion expands toward the lake through a 140ft-long sheath of glass (wrap-around, floor-to-ceiling, frameless) that transforms the panoramic view (seen from the inside, reflected on the outside) into a living mural of the natural world. Materials are natural too: woods represented in the Arboretum’s collections, gently weathering lead-coated copper, and local fieldstone (salvaged from a predecessor building). The Arboretum wanted to attract more people to study and enjoy its tree collections—doubling its annual visitorship. The Visitor Center has helped reach this goal in just 2 years.
Recognition
2007 Chicago Architecture Foundation Patron of the Year Award
2007 AIA Illinois 150 Great Places in Illinois
AIA Illinois 150 Great Places in Illinois www.illinoisgreatplaces.com, 2007
Daily Herald, 11.08.2005
Chicago Tribune 09.26.04
Client
Morton Arboretum
Status
Completed 2004
Project Data
Area/Budget: 36,600sf / $13,000,000
Scope: 36,600sf sustainably designed visitor center with a public assembly and programming facilities, 350-seat restaurant, café, museum store, rest rooms & offices
Project Team: David Woodhouse, Andy Tinucci (project architect), Rob Chambers, Patrick Curry, Garrett Daniel, Tom Dilley, Evan Fox, Greg Lauterbach, Brian Meade, Richard Nowlan, David Poorman, Seth Romig, Josh Stein, Marsha Woodhouse
Thornton-Tomasetti / Fisher & Partners (structural); CCJM Engineers (mep); Schuler Shook/Hugh Lighting Design (lighting); Kirkegaard Associates (acoustical); Edge Associates (kitchen equipment); Concrete (graphics); Hanscomb Faithful & Gould (cost); Andoniadis Retail Services (retail concept); Cornyn Fasano Group (food service concept); Christopher B Burke Engineering (civil); Morton Arboretum (landscape); Executive Construction (general contractor)
Photographer: Greg Murphey; Bill Timmerman

