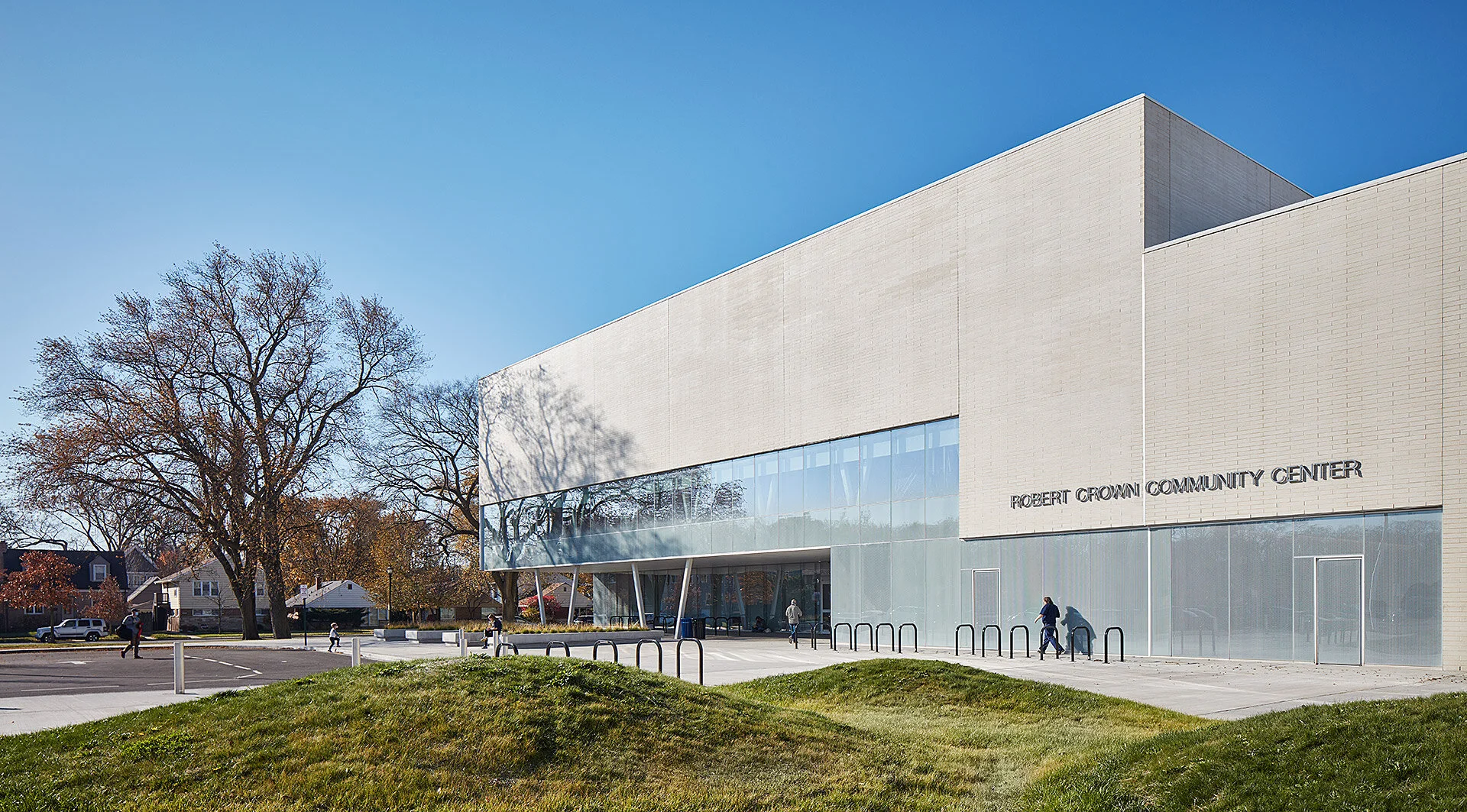Rainbow Beach Park Field House
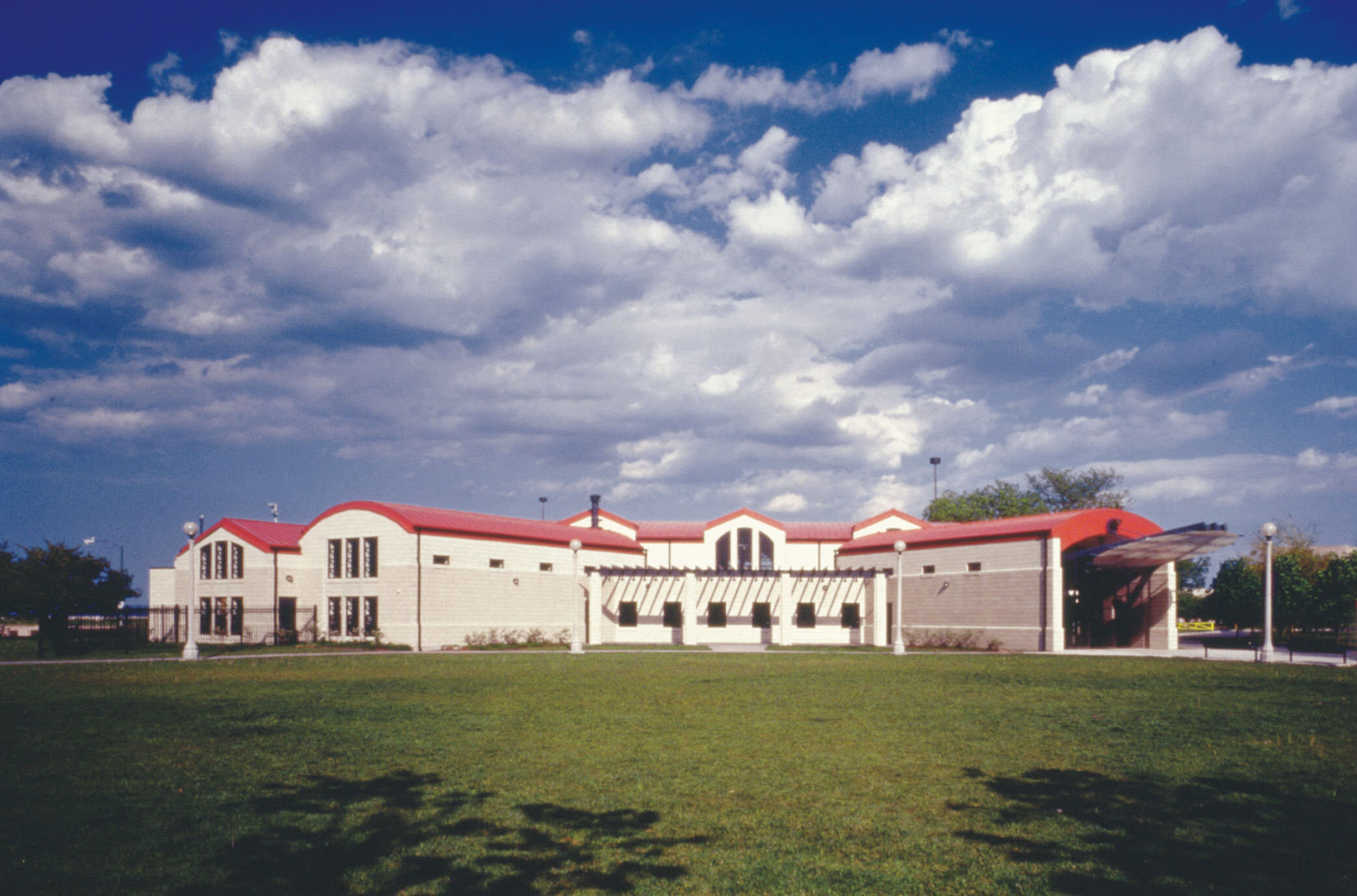
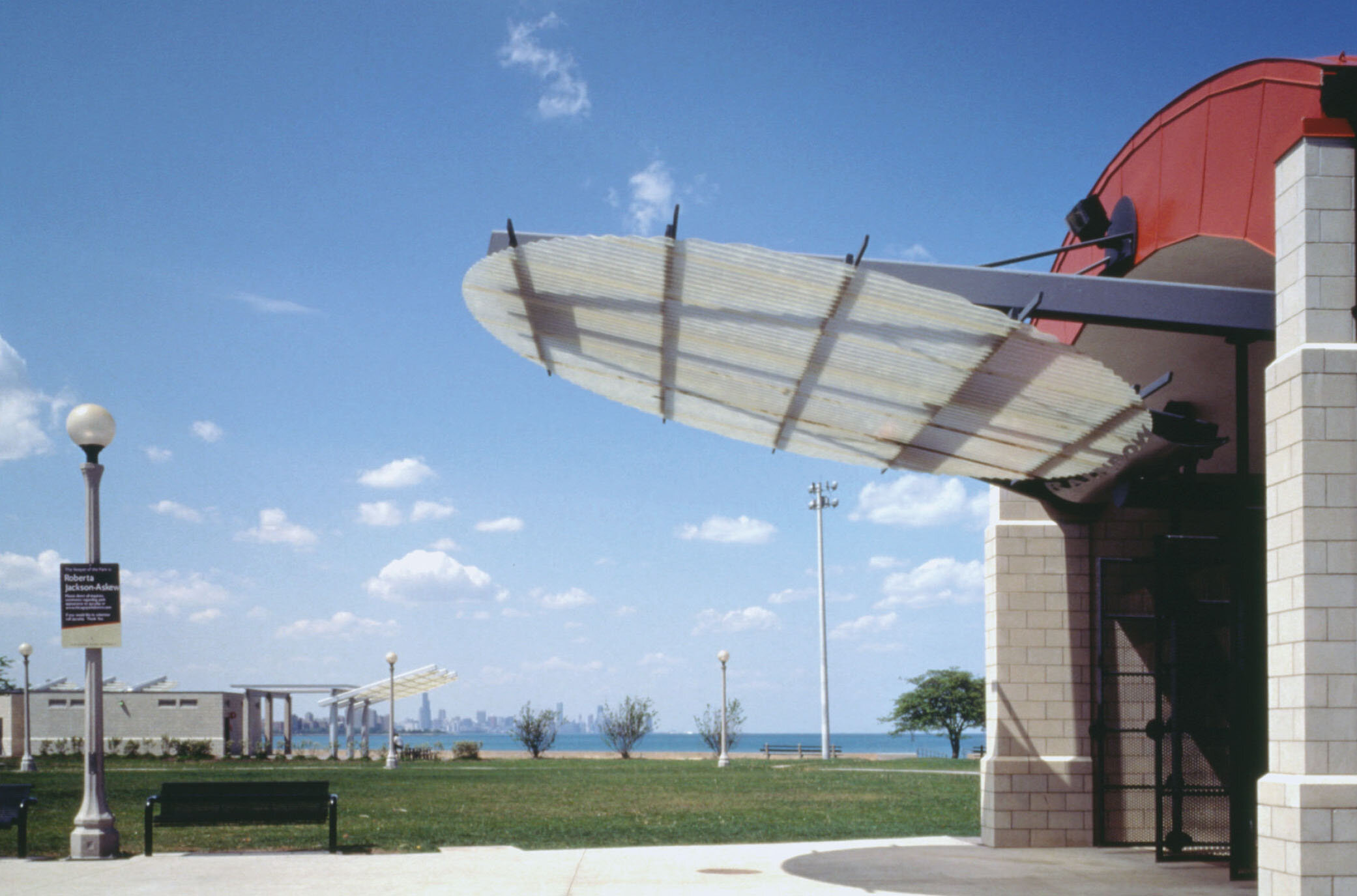
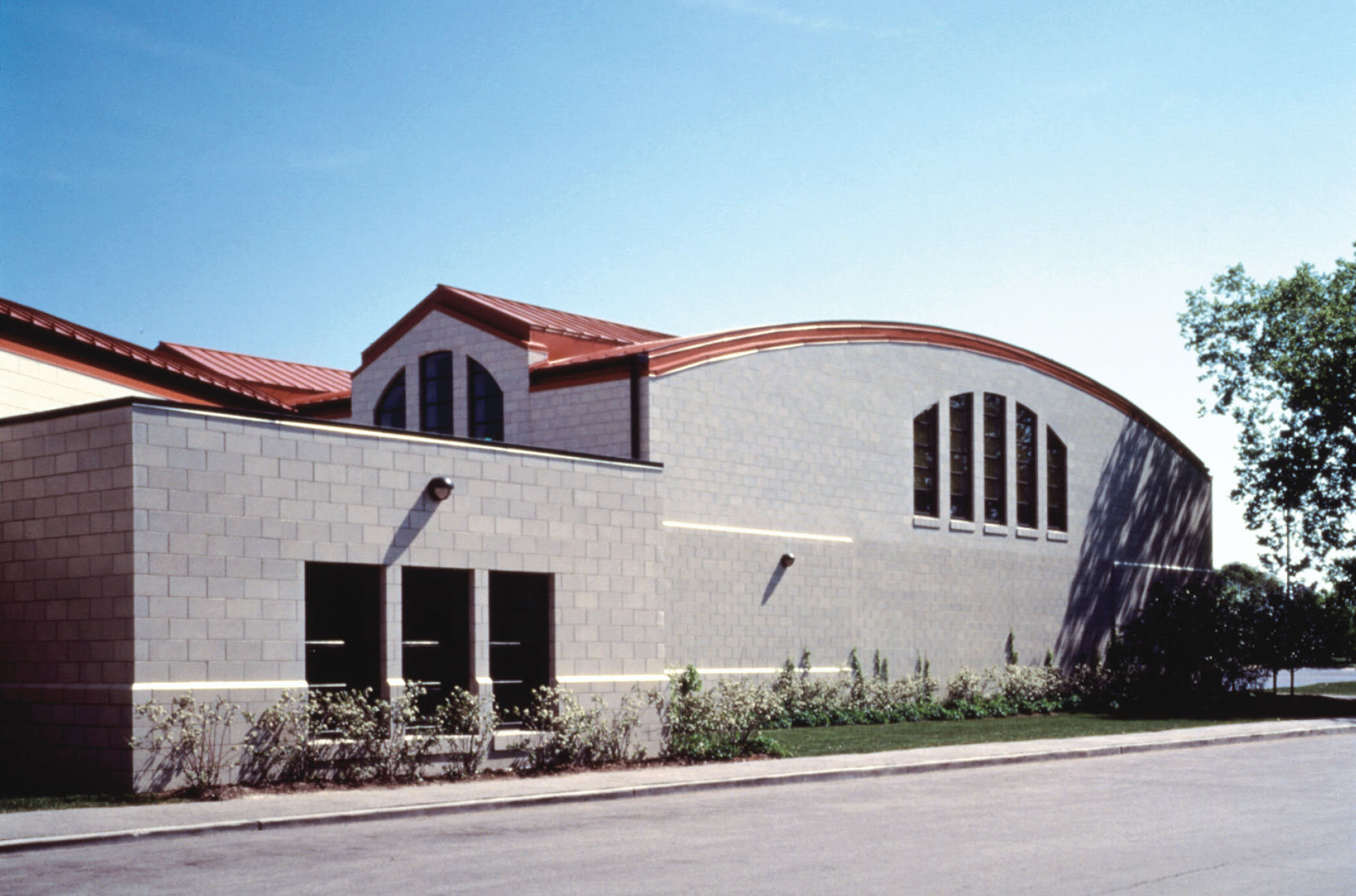
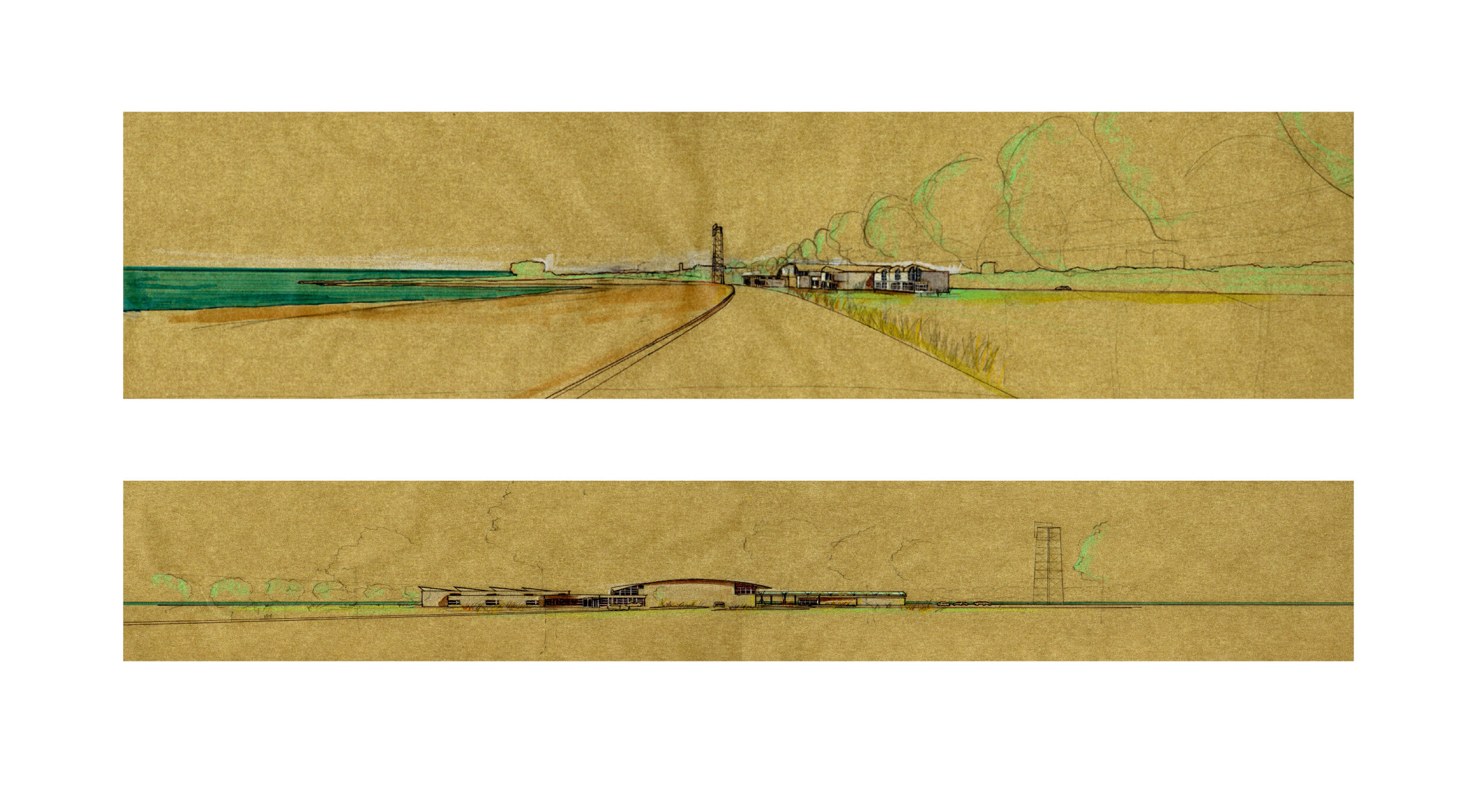
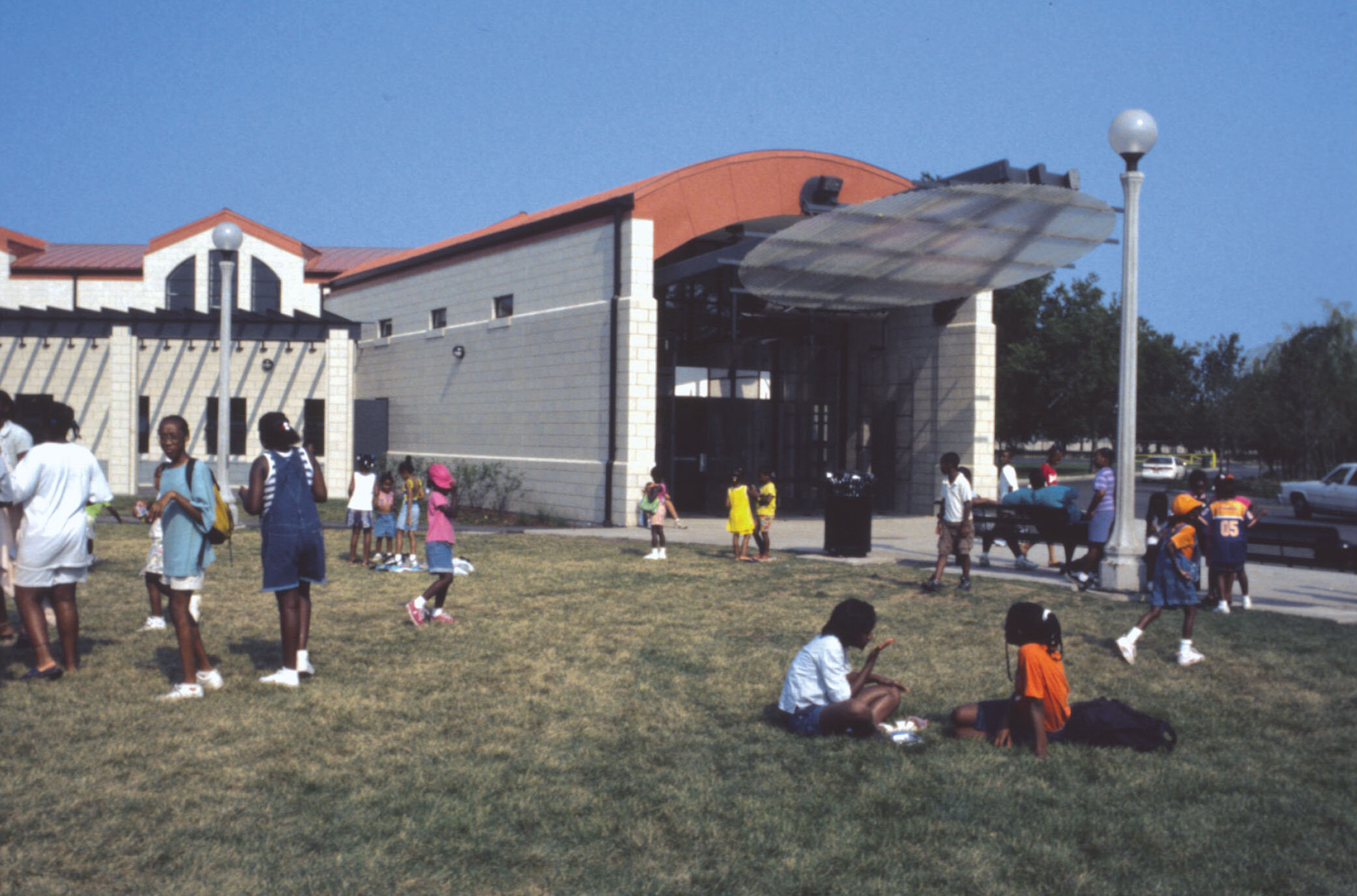
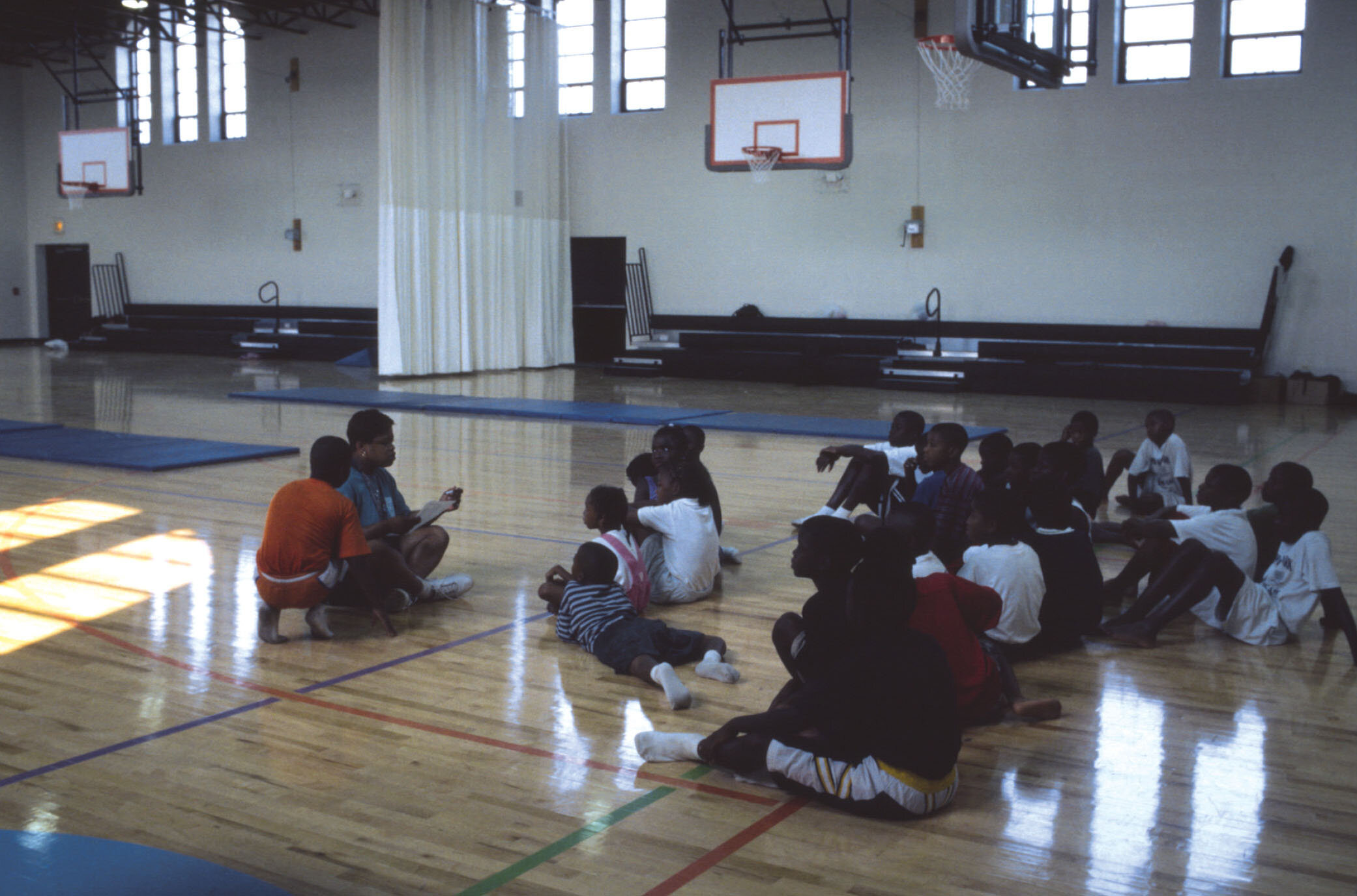

Rainbow Beach Park Field House
Chicago, Illinois
Rainbow Beach Park stretches along a half-mile-long crescent of sand and surf on Chicago's South Side where a teeming urban community comes to play and learn beside Lake Michigan. The field house activates this spectacular park with a new gymnasium, three interconnected lakeside community rooms, an exercise room, locker rooms and offices that celebrate both the spirit of their superb natural setting and Chicago's heritage of D H Burnham field houses. Simple forms splay towards the lake and the distant Loop skyline, embracing the beach's sweeping curve, shaping zones for entry, lounging, picnicking and playing. Materials are tough, durable, undressed: sand-colored ground-face concrete block; silver-painted steel; translucent, corrugated fiberglass. The building's program prototypical program blocks are arranged to create exterior spaces on all sides. A 160ft diameter social lawn focuses on a pergola-sheltered stage for outdoor programming nestled between the splayed activity and entry blocks, to unite people, park and lake.
Recognition
2002 AIA Chicago Distinguished Building Award
Chicago's Urban Nature: A Guide to the City's Architecture and Landscape, Sally Kitt Chappell (Chicago: University of Chicago Press, 2007)
AIA Guide to Chicago, A Sinkevitch (Orlando, FL: Harcourt, 2004)
www.aiachicago.corg, 2002
Why Architecture Matters, B Kamin (Chicago: University of Chicago Press, 2001)
The City in a Garden: A Photographic History of Chicago's Parks, J Sniderman Santa Fe, NM: Center for American Places, 2001)
Chicago Tribune, 08.17.1999
Client
Chicago Park District
Status
Completed 1999
Project Data
Area/Budget: 19,000sf / $3,650,000
Scope: 19,000sf field house (gymnasium, club rooms, locker rooms, offices, outdoor performance lawn, natatorium design) on Lake Michigan
Project Team: David Woodhouse, David Poorman (project architect), Rob Chambers, Rebekah Ebeling, Marsha Woodhouse
Nayyar & Nayyar International (structural); H S Nachman Associates and Primera Engineers (mep); Jackson, Tull & Graham (civil); Michele McKay (landscape); Capital Control Systems (cost); Carnow, Conibear & Associates (environmental); Rudnick & Company (general contractor)
Photographer: Barbara Karant; Tricia Koning

