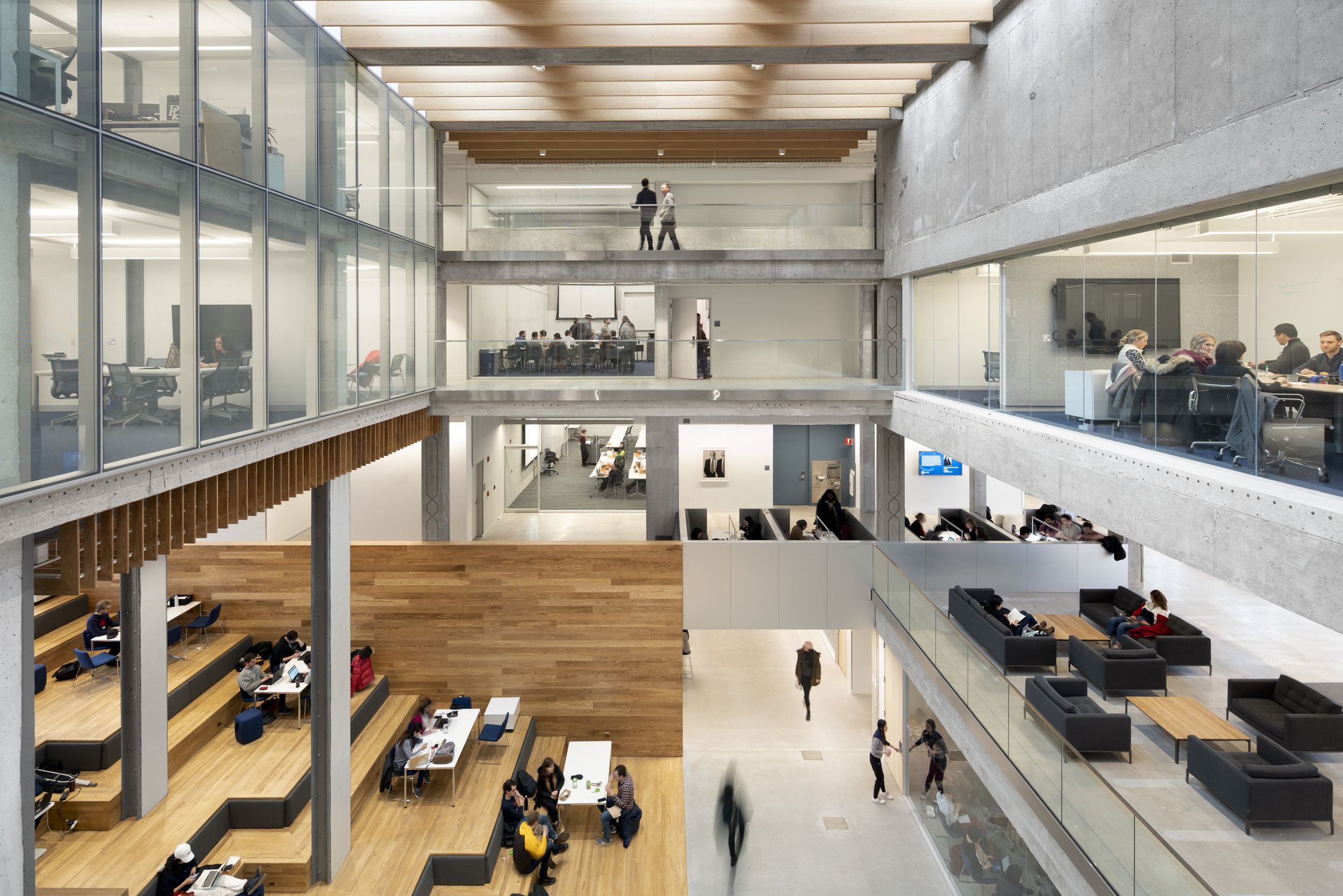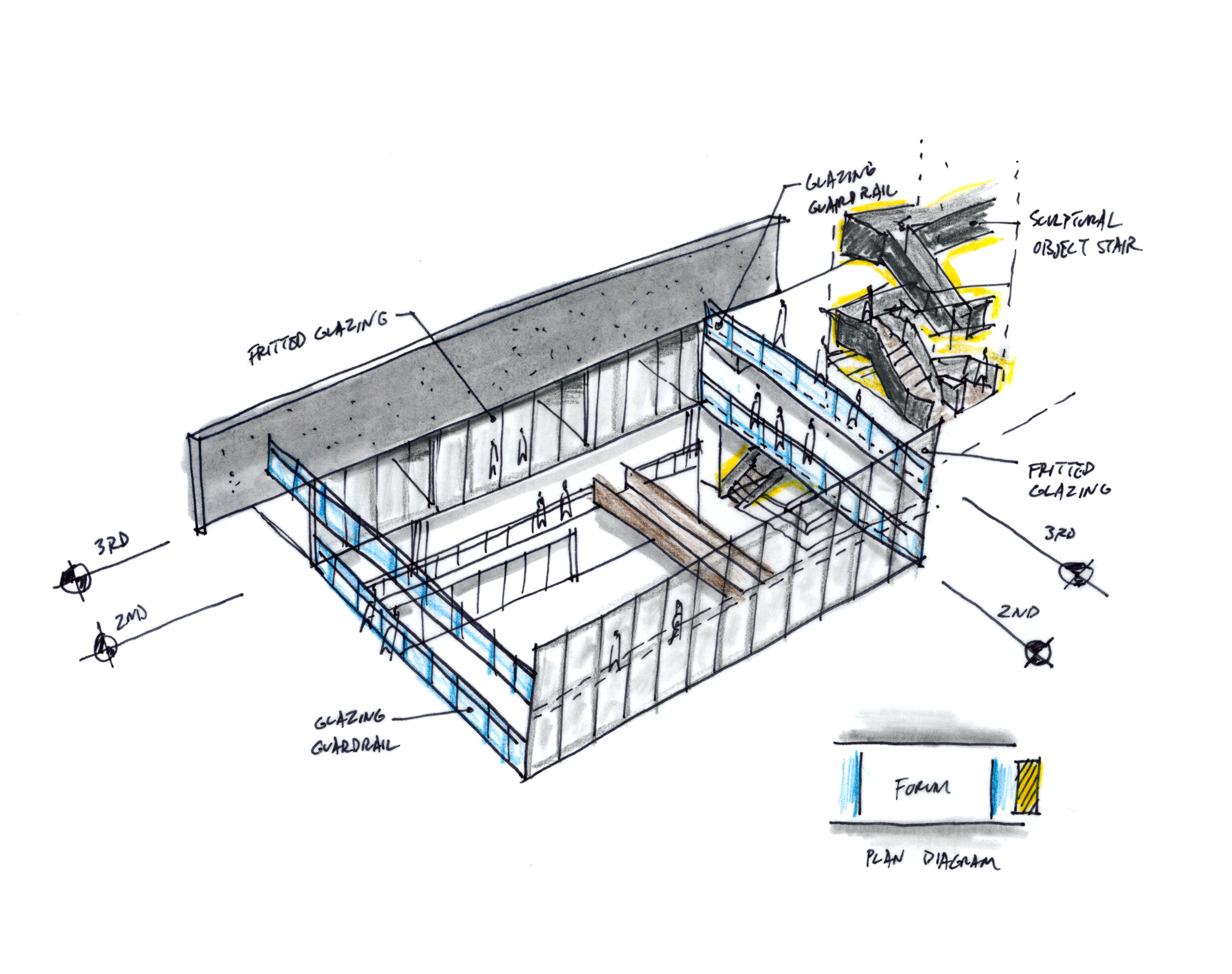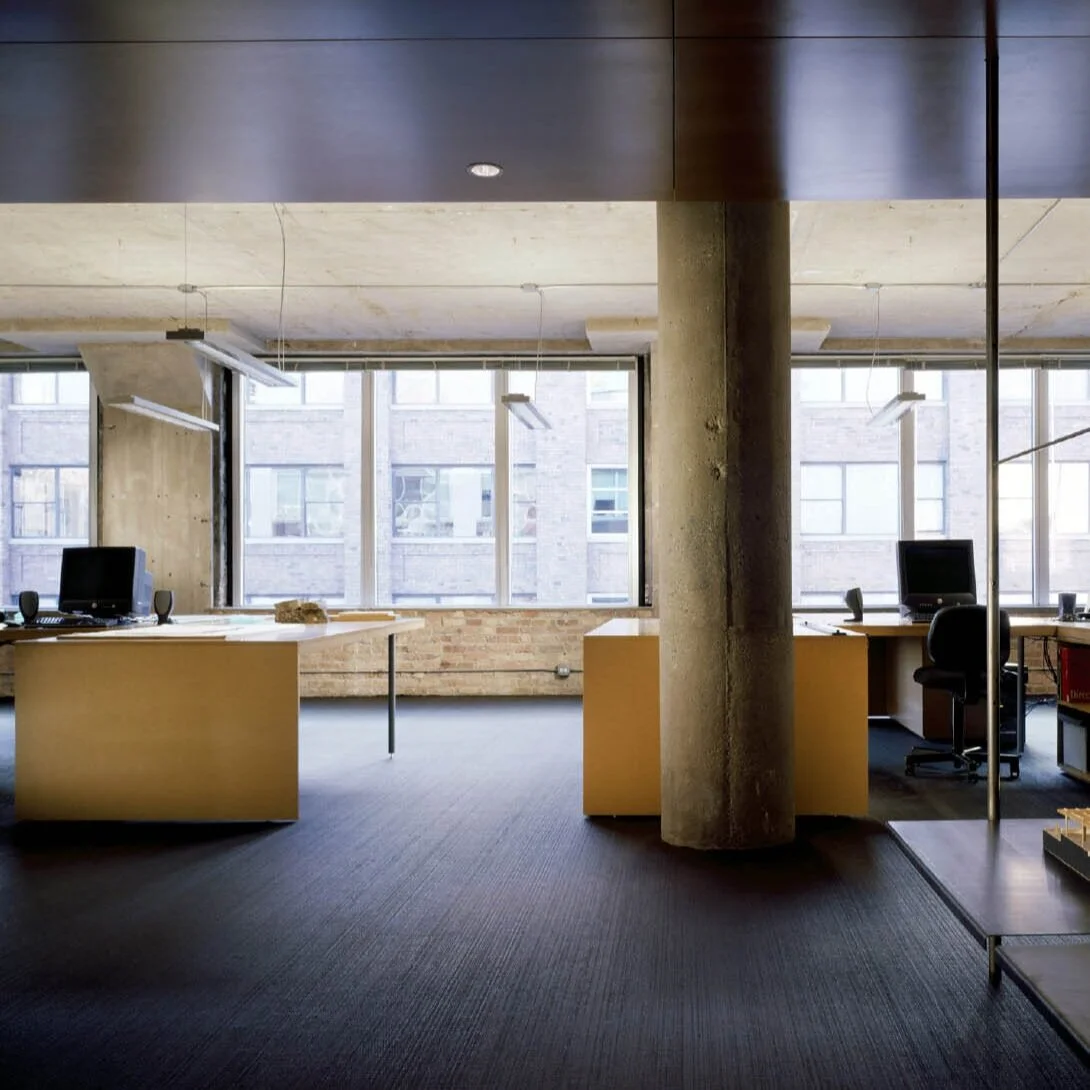University of Chicago - Keller Center























University of Chicago Harris School of Public Policy Keller Center
Chicago, Illinois
Everyone entering the Keller Center—the new home of the Harris School of Public Policy— is immediately immersed in its distinctive environment purposely designed to facilitate dialogue, rigorous research and analysis, interdisciplinary investigation, and passionate problem-solving. Prominently sited on the Midway Plaisance amid the University of Chicago’s South Campus, this building’s $80,000,000 renovation sculpts a new 4-story skylit atrium to create a forum within the heart of its 120,000sf structure, originally designed by Edward Durell Stone in 1962.
Now saturated with intellectual activity, the new Forum—constructed from wood reclaimed from Chicago’s fallen ash trees—offers informal space for collaboration, along with an adjoining café, eight classrooms, and clusters of quiet study rooms. The atrium is wrapped with two stories of faculty offices and the Harris School’s policy institutes that overlook this bustling space. The new rooftop executive education center and board room is sheathed in full-height glass offering an event space with panoramic views of the University’s iconic Gothic campus and Chicago’s skyline beyond.
Materials are those of a hard-working loft space (whitewashed concrete structure, fritted glass walls, and honed concrete floors) tempered by human warmth and social concern (salvaged wood planks, recycled and renewable materials) with re-purposed rainwater, solar panels, and a green roof. Inspired by the Harris School’s mission of positive social change, the renovation plan targets LEED Platinum Certification and Petal Certification in the Living Building Challenge framework.
Recognition
AIA Chicago Decarbonization Honor Award
AIA Chicago Distinguished Building Honor Award
AIA Chicago Interior Architecture Honor Award
AIA Chicago Small Projects Award | Social Stair
PRESS
Architectural Record - "Continuing Education: Colleges & Universities", November 2019
Client
University of Chicago
Status
Completed 2019
Project Data
Area/Budget: 120,000sf / $80,000,000
Scope: adaptive reuse of mid-century building to include new 4-story atrium, forum stair, sculptural stair, diverse classrooms, seminar rooms, faculty offices, cafe, board room, executive education center, and accessibility
LEED-NC Platinum Certification
Living Building Challenge Petal Certification
Project Team: David Woodhouse, Andy Tinucci, Brian Foote (project architect), Evan Forrest, Taylor Chan
Farr Associates (lead architect, lead designer); Theaster Gates (reclaimed wood); Mortenson Construction (general contractor), Stearn Joglekar (structural); dbHMS Engineers (mep/fp); Terra Engineering (civil); Site Design Group (landscape); WJE (building forensics); AKLD (lighting); SM&W (acoustic/av); Seventhwave (daylighting); Cini-Little (food service); AP Monarch (LEED); YR&G (LBC); Vistara (cost)
Photographer: Tom Rossiter








