Evanston Ice Rink and Community Center
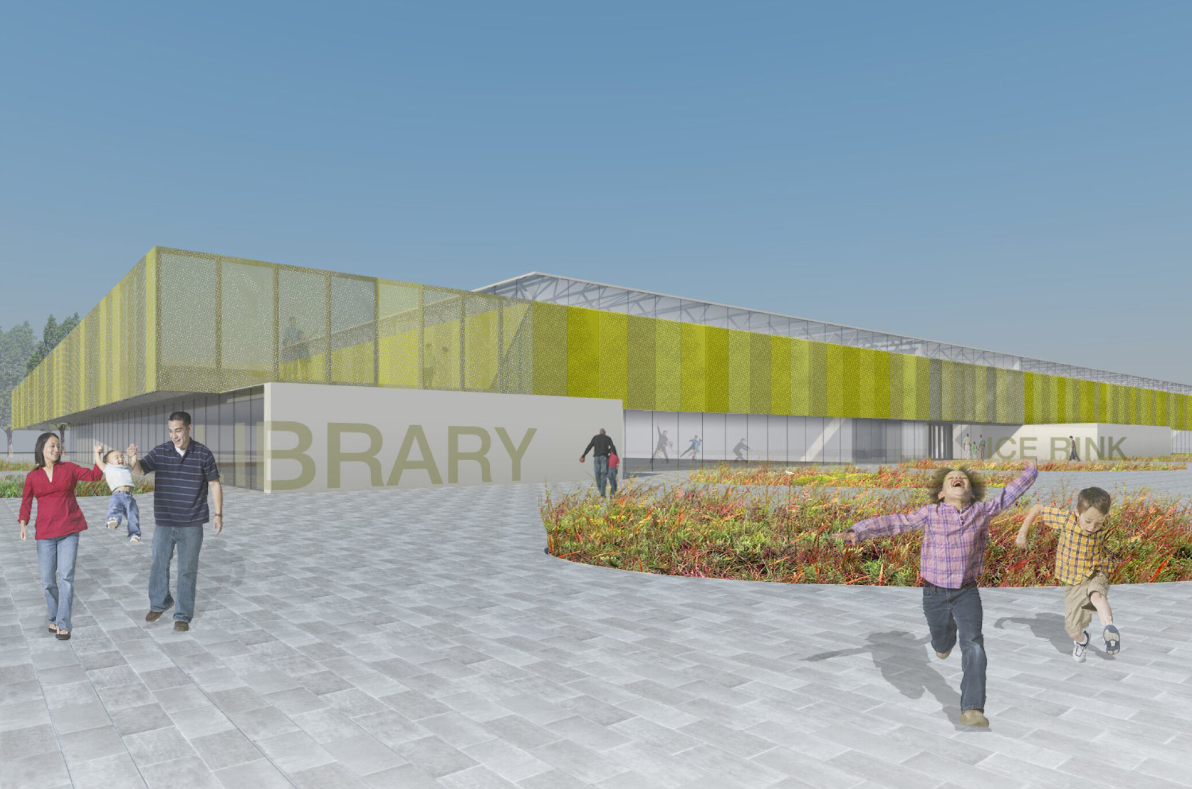
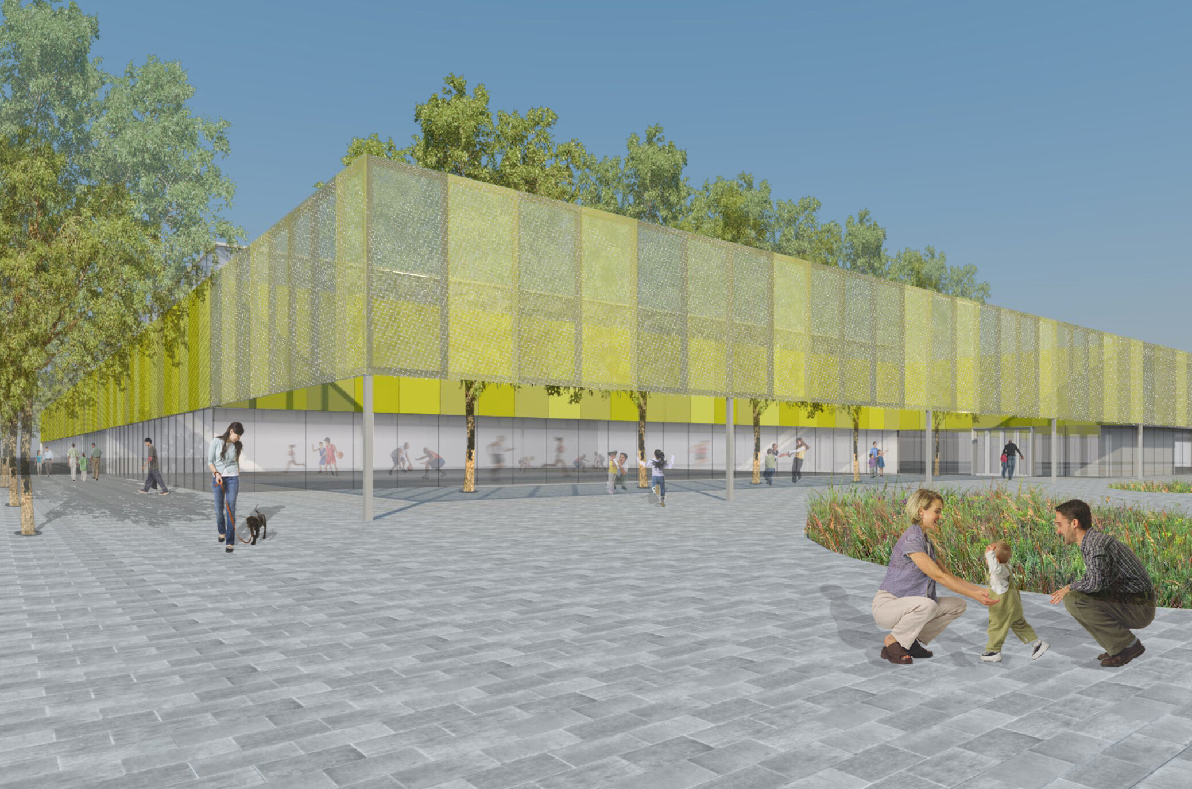
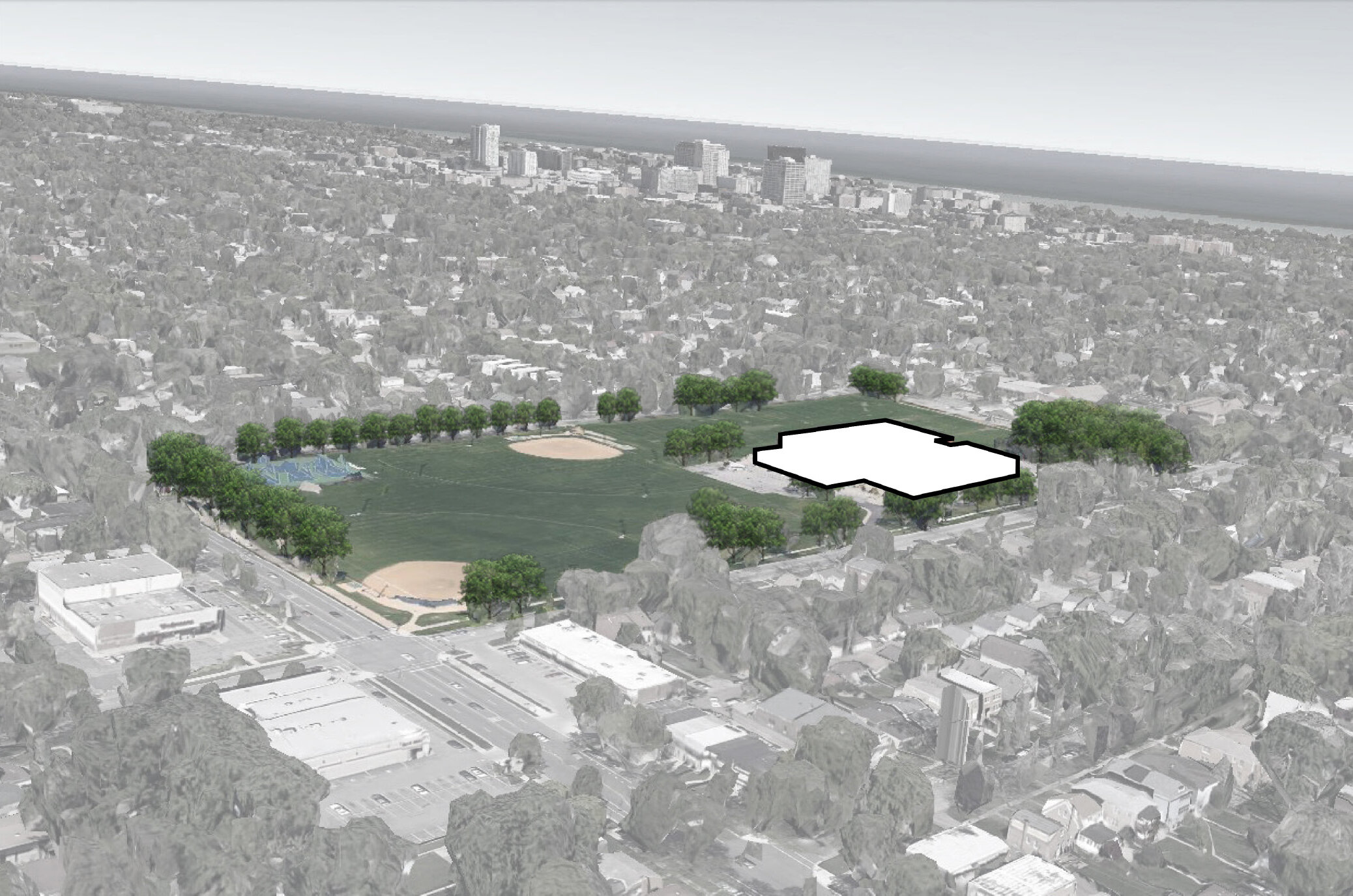
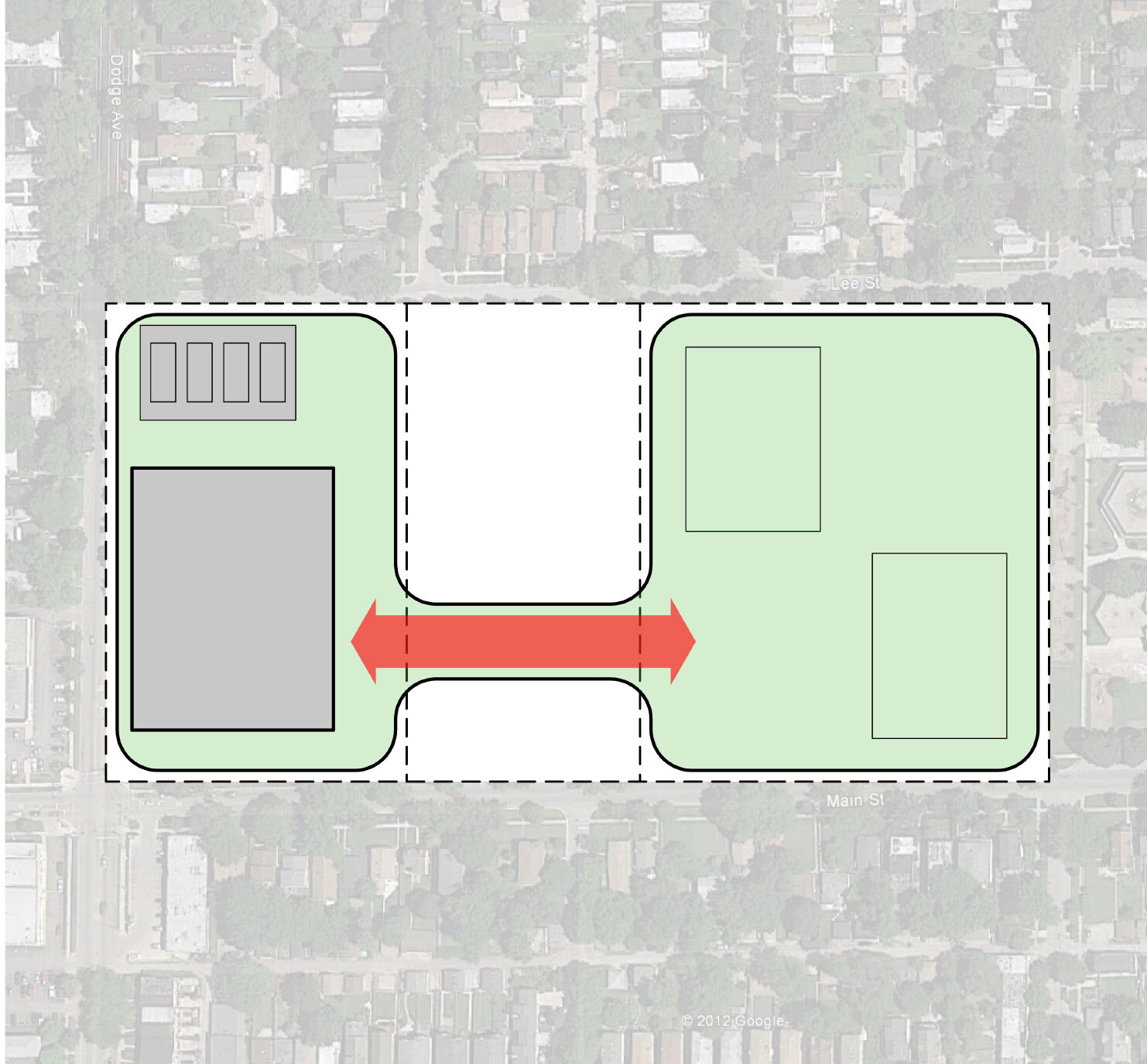
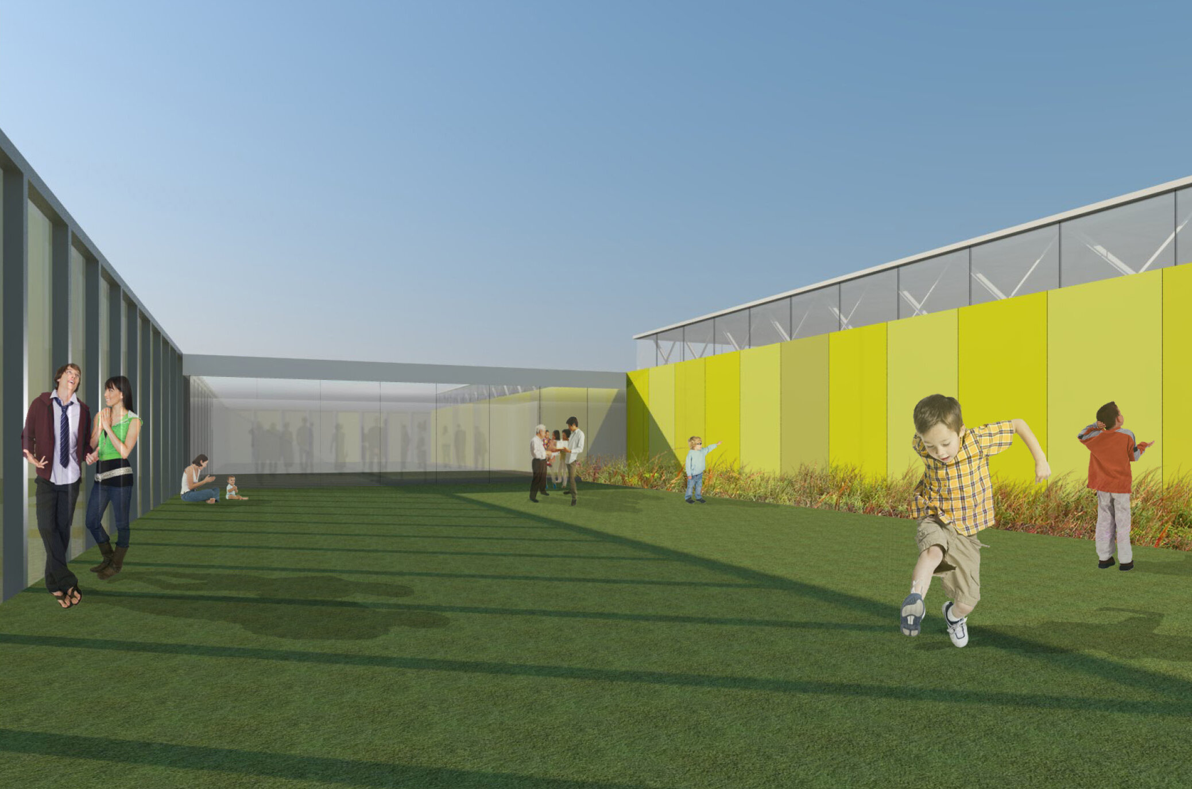
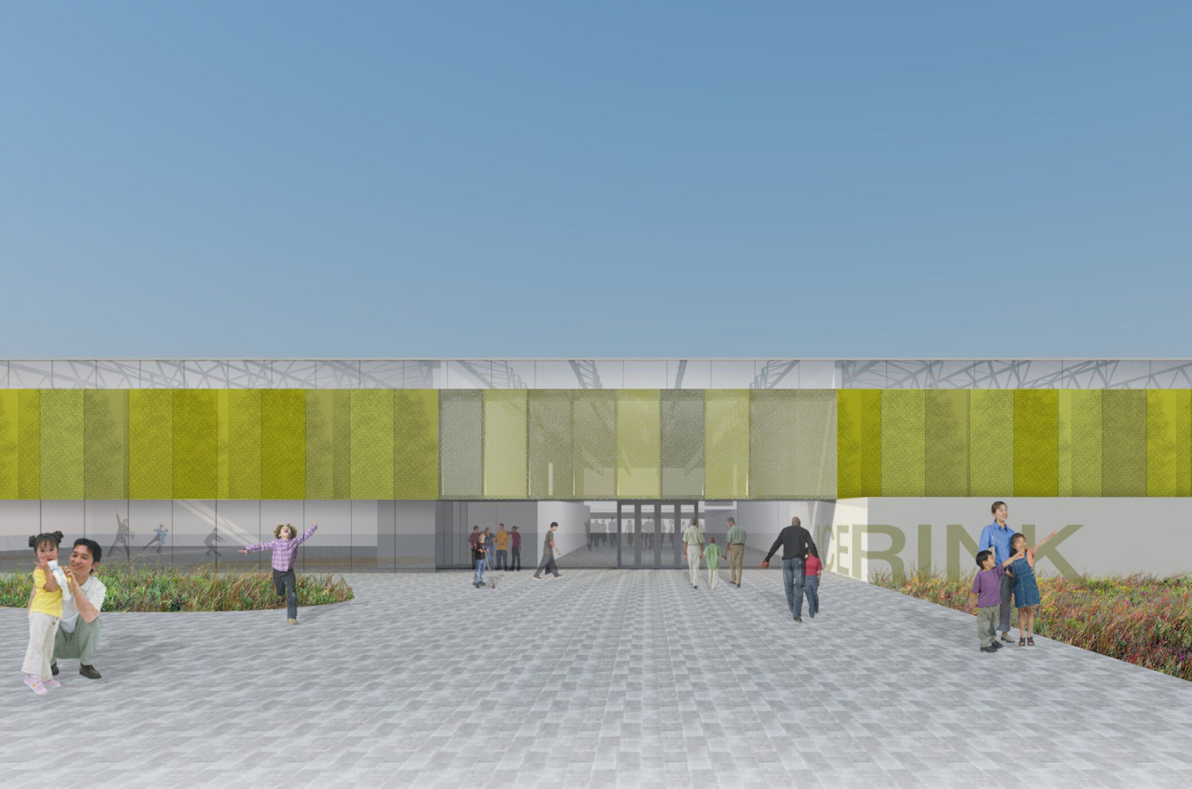
Evanston Ice Rink and Community Center
Evanston, Illinois
The 140,000sf athletic and community center will contain three indoor ice rinks (Olympic, professional, and studio), two basketball gymnasiums, locker rooms, a public library, and community rooms. The LEED Silver certified building’s design grows directly grow out of its beautiful natural setting—Crown Park. The building hugs the park’s west boundary, buffering it from busy Dodge Avenue and forming a richly landscaped parkland of recreational programming that extends all the way to two schools on the east. The building’s mass echoes Crown Park’s quietly dominant horizontality. Its lightweight cladding of metal panels—painted in various natural greens, perforated in flowing organic patterns, and floating at tree height—mirrors the surrounding vegetation. The building opens up to the site, marrying inside and outside. A green land bridge, enlivened with a children’s playground, ties the building to the playing fields. Glass around the entire building perimeter at grade level allows views into the building from the street and views of the street and fields from within. A carefully screened outdoor reading garden, open to the sky, anchors the corner of Main Street and Dodge Avenue with direct access to the library and community center. Translucent clerestory glass at the top building perimeter to allows for natural day lighting of all spaces. Natural light will enter the lobby through clerestory windows and skylights.
Client
City of Evanston
Status
Conceptual Design 2013
Project Data
Area/Budget: 140,000sf / $26,000,000
Scope: conceptual design of 140,000sf LEED Silver certified athletic & community center in Crown Park, containing 3 indoor ice rinks (Olympic, professional, & studio), 2 basketball gymnasiums, locker rooms, a public library, & community rooms
Project Team: David Woodhouse, Andy Tinucci (project architect), Ed Blumer, Brian Foote
Economou Partners Architects (architect of record); Conservation Design Forum (landscape); Globetrotters (civil); Walsh Construction (general contractor)




