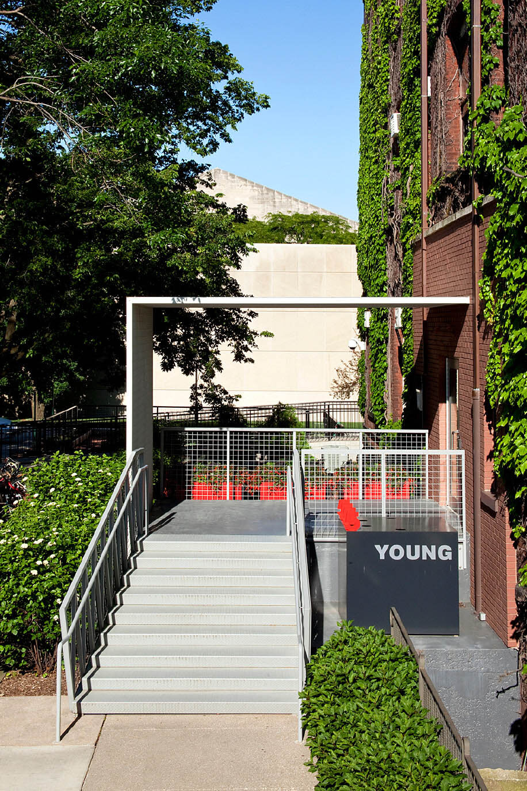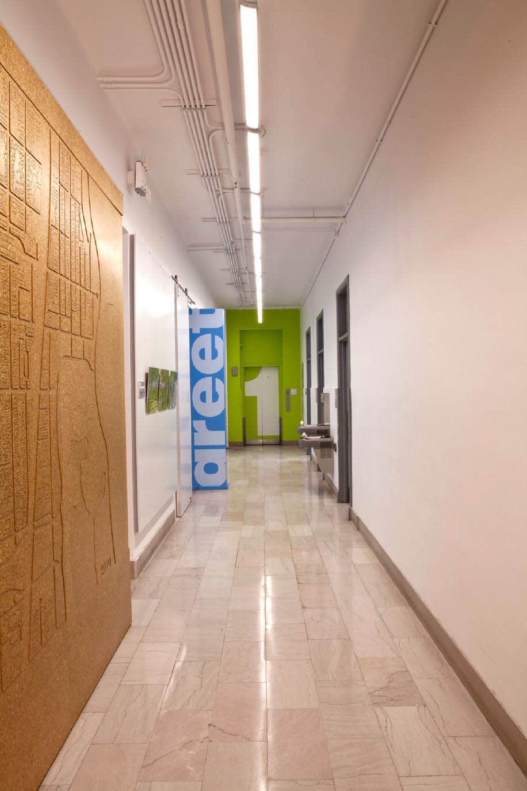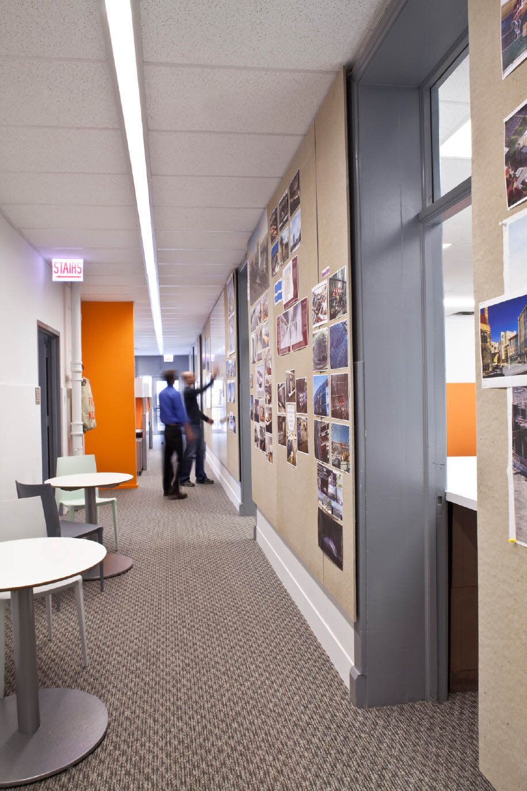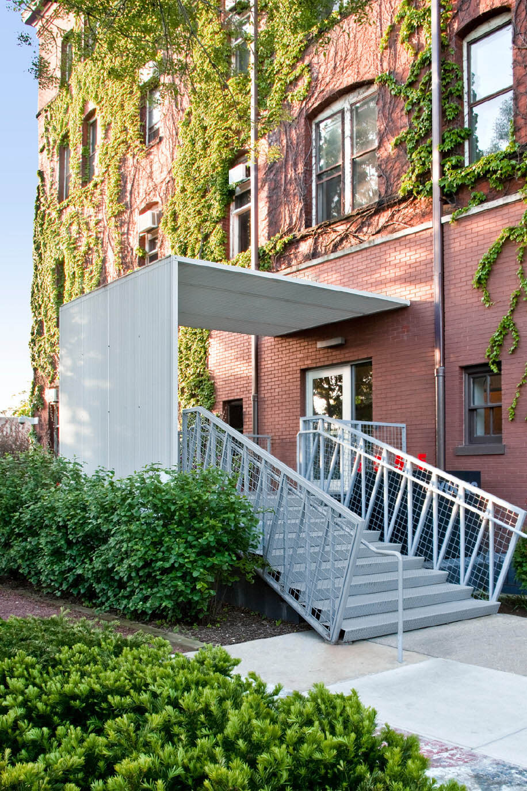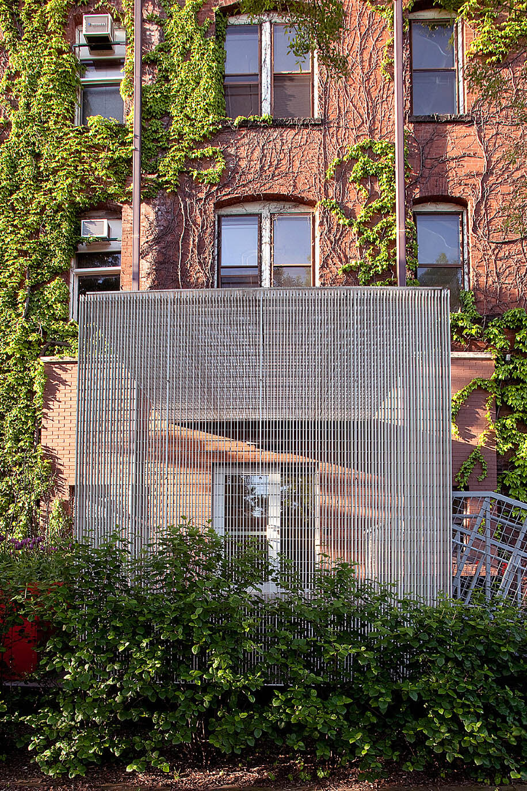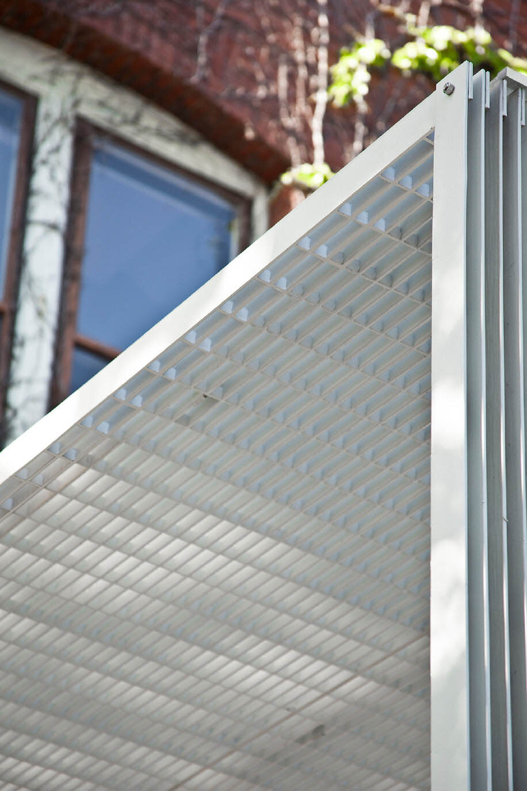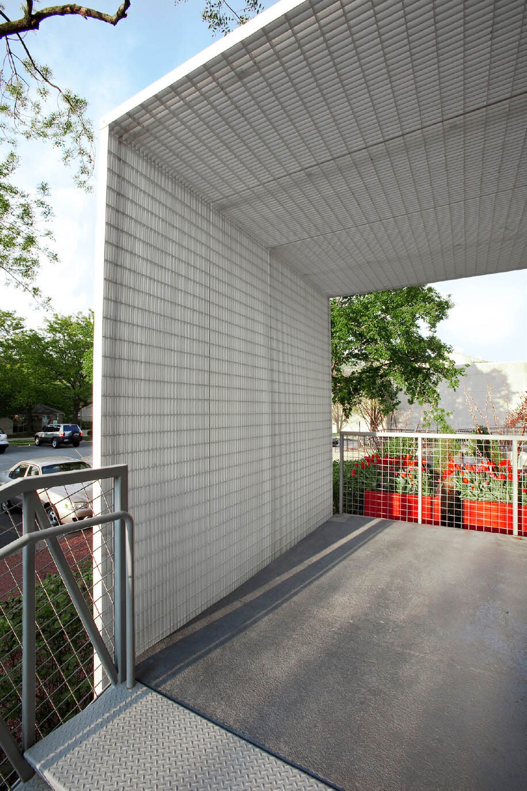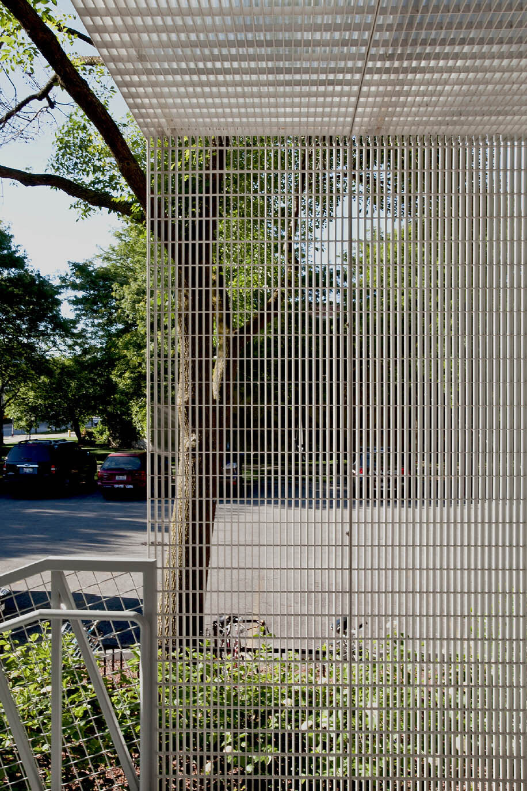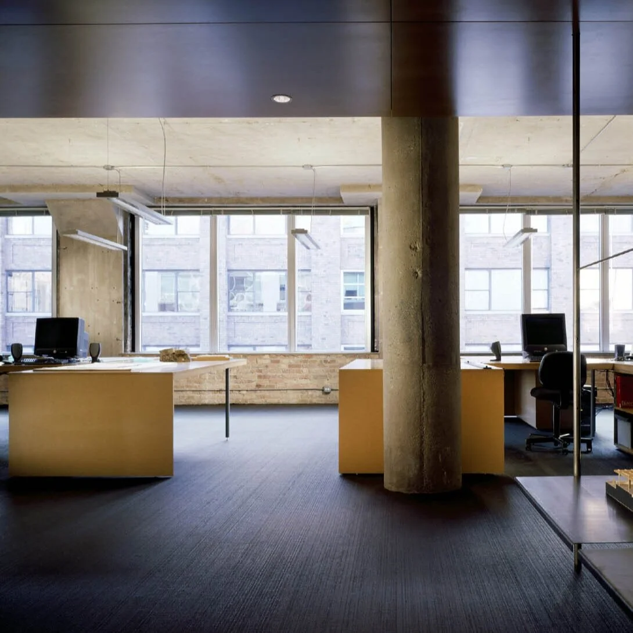University of Chicago Young Memorial Building
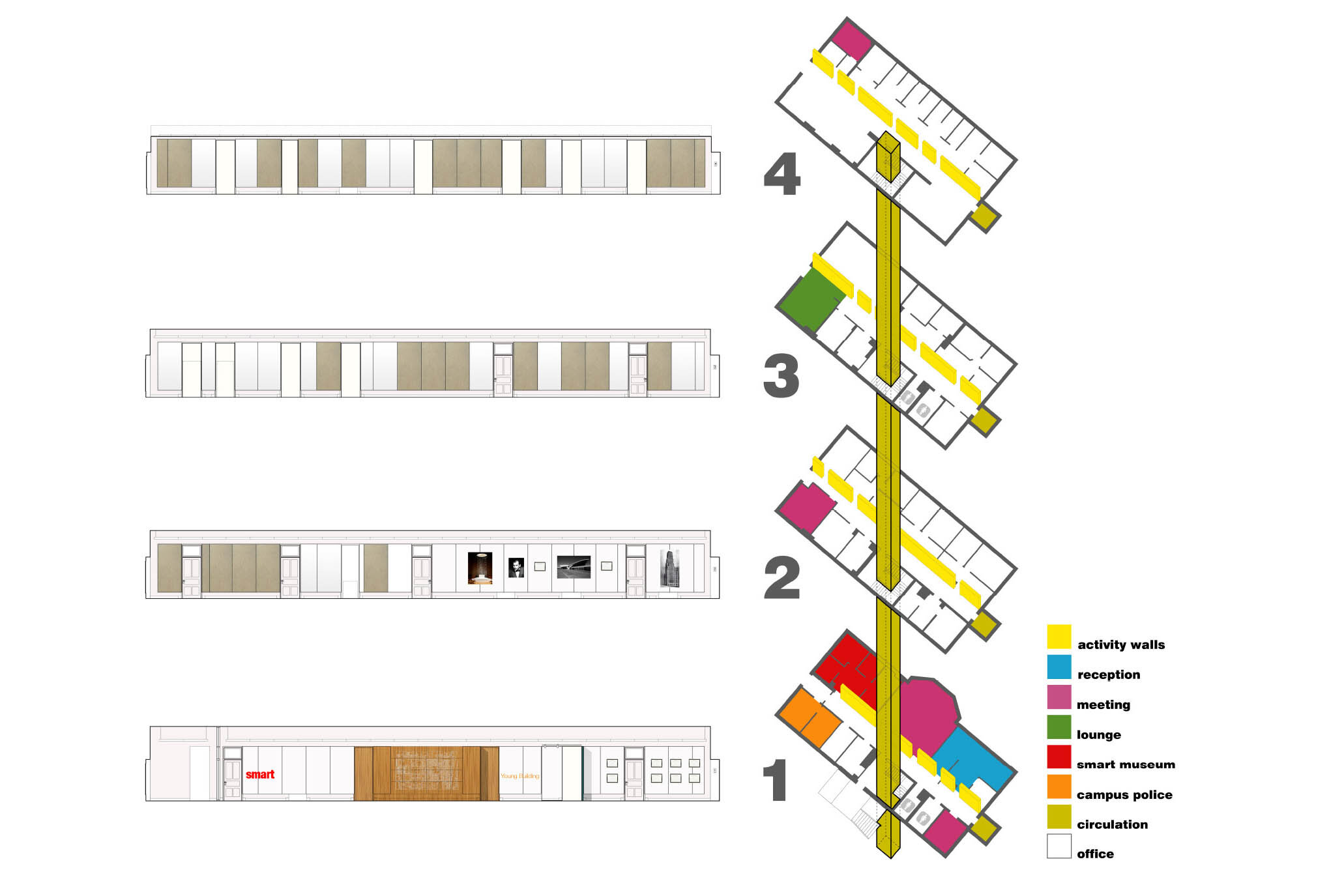
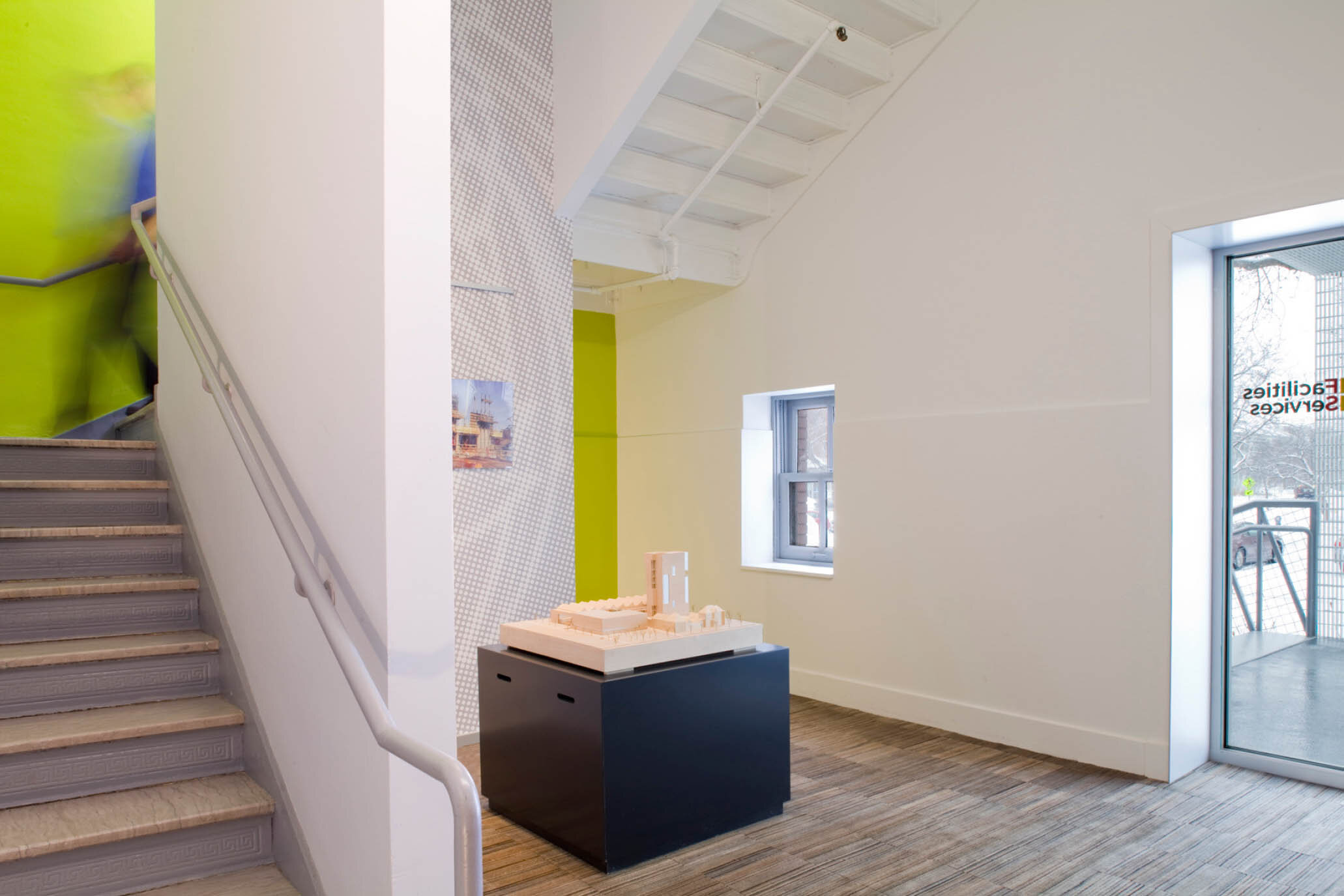
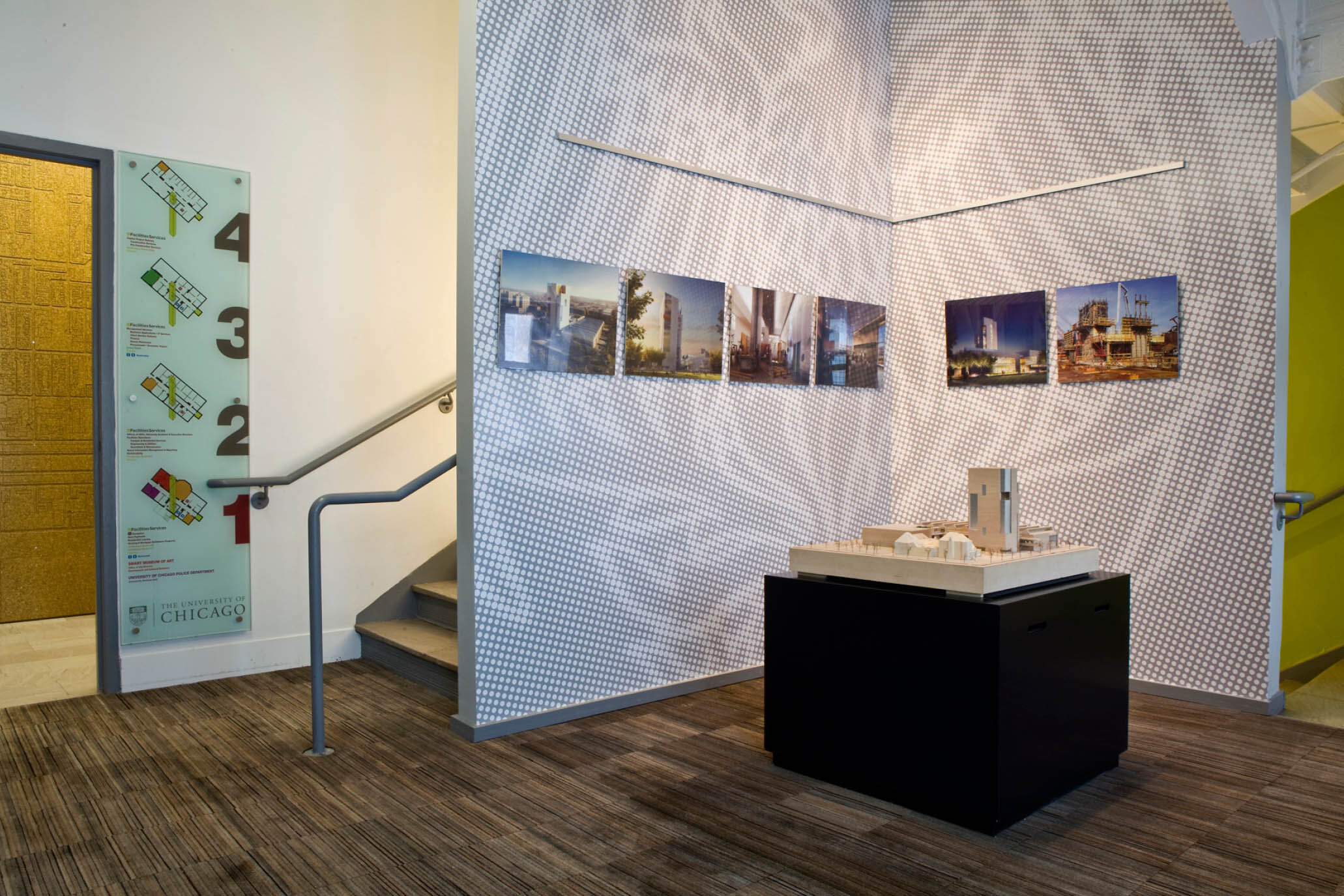
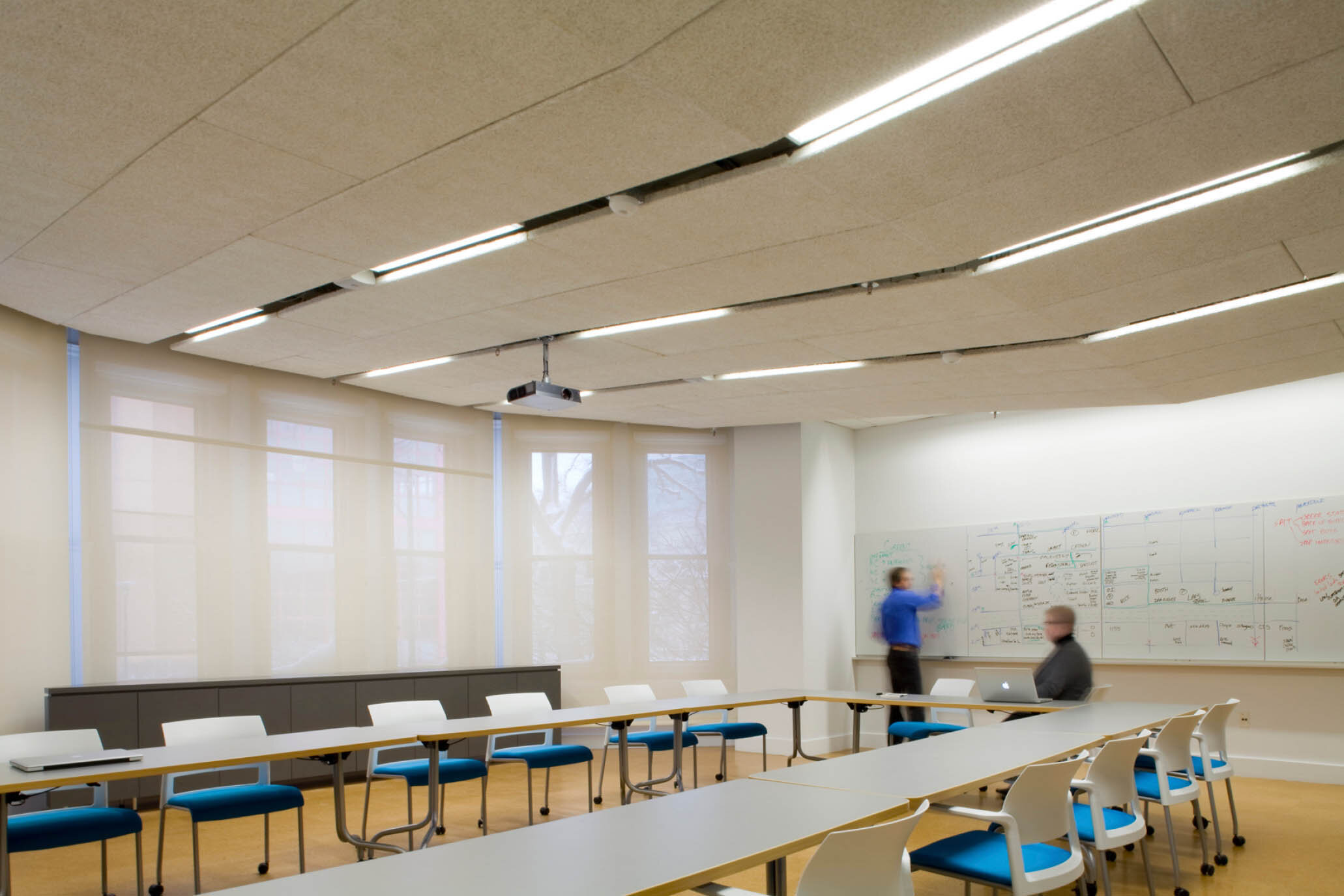
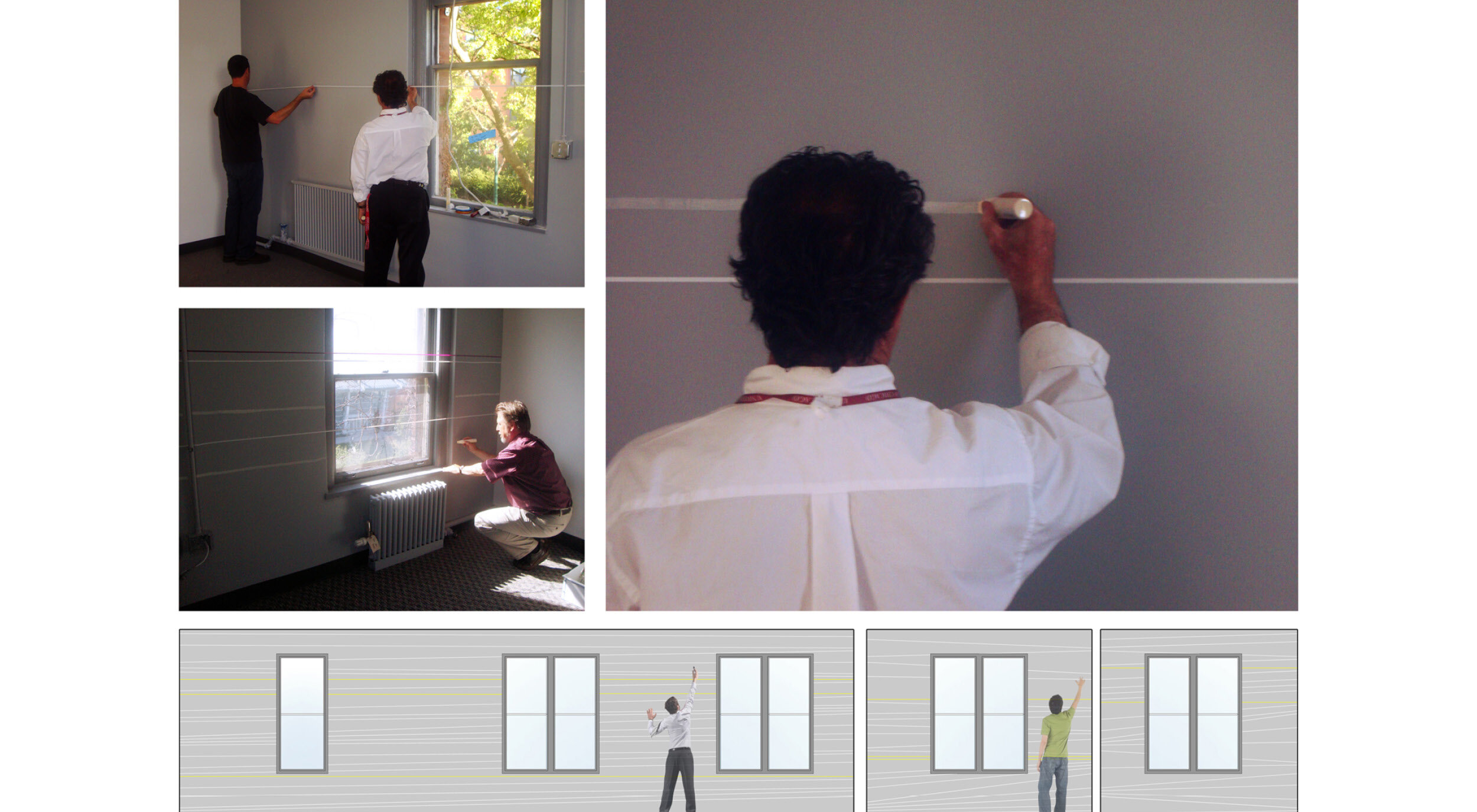
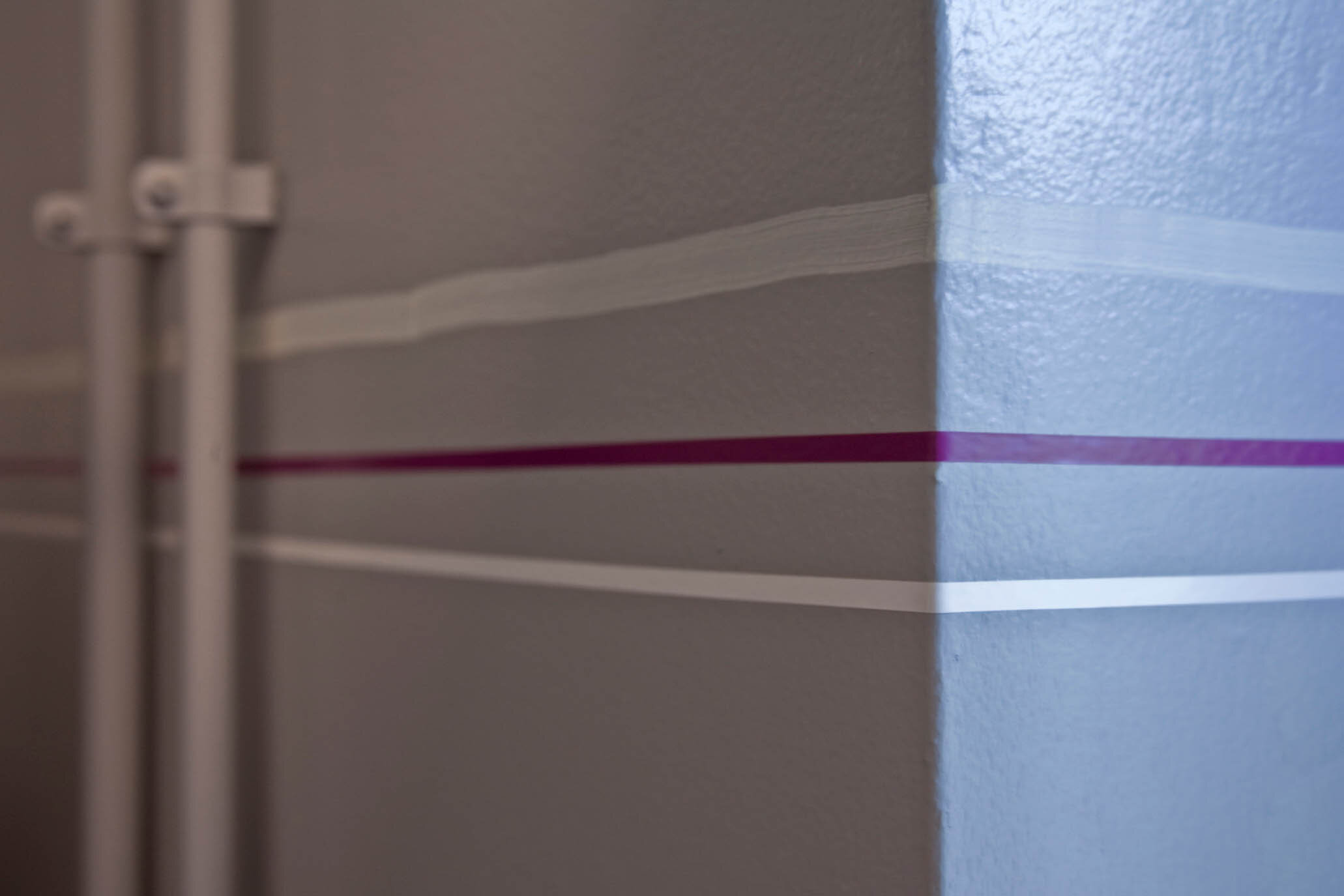

University of Chicago Young Memorial Building
Chicago, Illinois
The University of Chicago’s Facilities Services Department (the campus architect’s office) was the tale of “The Shoemaker’s Children”—the people who plan the University’s celebrated campus were themselves confined in a grim 120-year-old hulk. The budget was shoestring too—$60/sf for construction and FF&E. Everything had to lead to their goal of a workplace energized by opportunities for intense collaboration, so we focused on places where people come together—the existing entry, staircase, and corridors, merged with new spaces for meeting and socializing.
The entry, a gallery showcasing the University’s new projects hollowed out of the stair tower, leads to the main corridor where a bas-relief campus map routed into wheatboard panels anchors the Activity Wall—a shared work surface faced with a patchwork of homasote, marker board, and wood panels—that provides a 4-story spine for collaborative pinups, brainstorming, and displays that links reception, hospitality, and gathering spaces. Facilities Services wanted our work to emphasize the centrality of team-building in their creative process: We devised a flexible, Sol Lewitt-like rule set to organize walls striped with brightly colored Chartpak tapes so that building’s users could unite to create a co-operative mural that enfolds their own individualized, non-institutional work space.
Recognition
2013 AIA Chicago Divine Detail Award
Project Data
Area/Budget: 25,000sf / $1,600,000
Scope: 25,000sf renovation of the University of Chicago's Facilities Services Department
Project Team: David Woodhouse, Andy Tinucci (project architect), Ed Blumer, Brian Foote
dbHMS Engineering (mep); Enspect Engineering (structural); Norcon Construction (general contractor)
Photographer: Woodhouse Tinucci Architects

