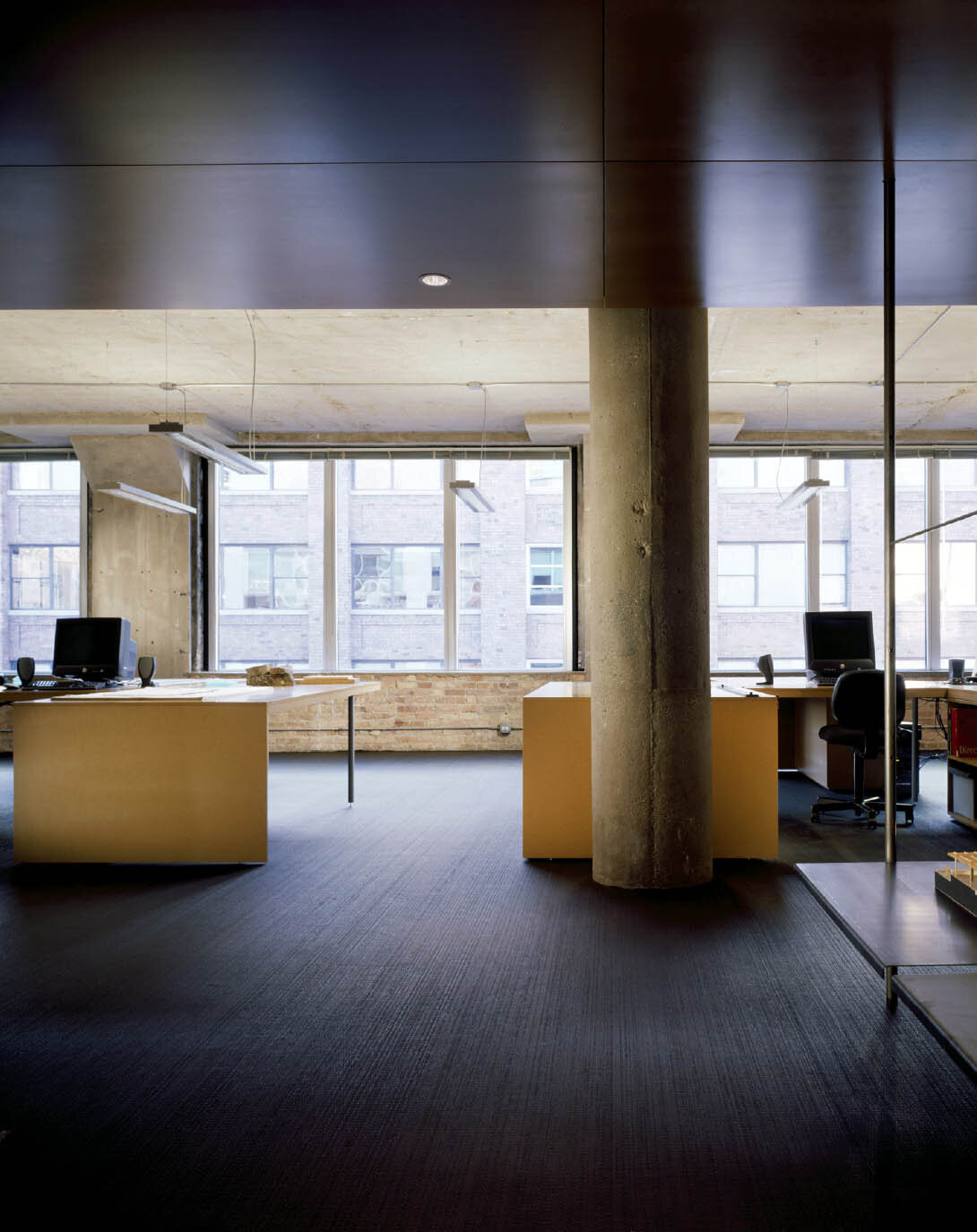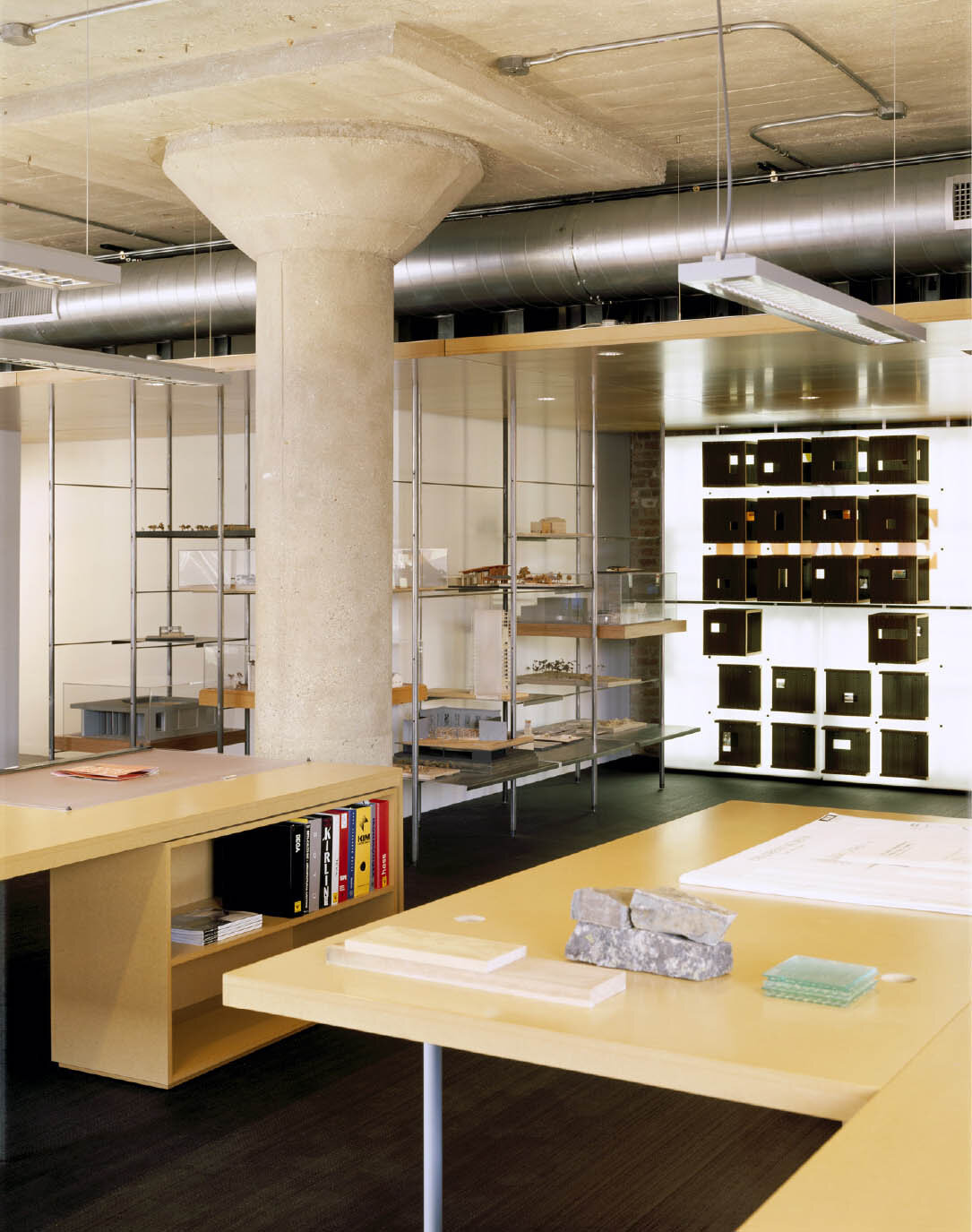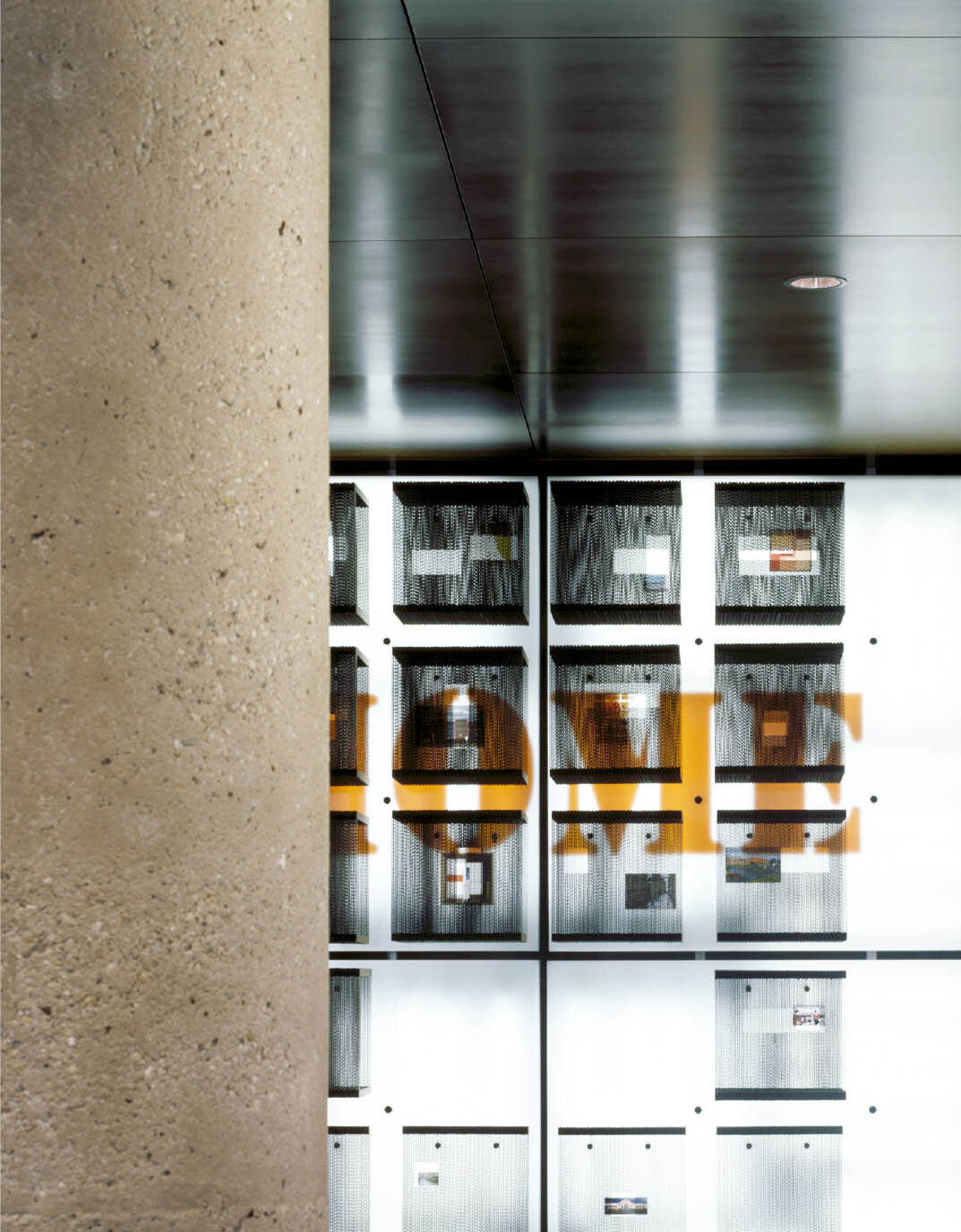Offices of David Woodhouse Architects
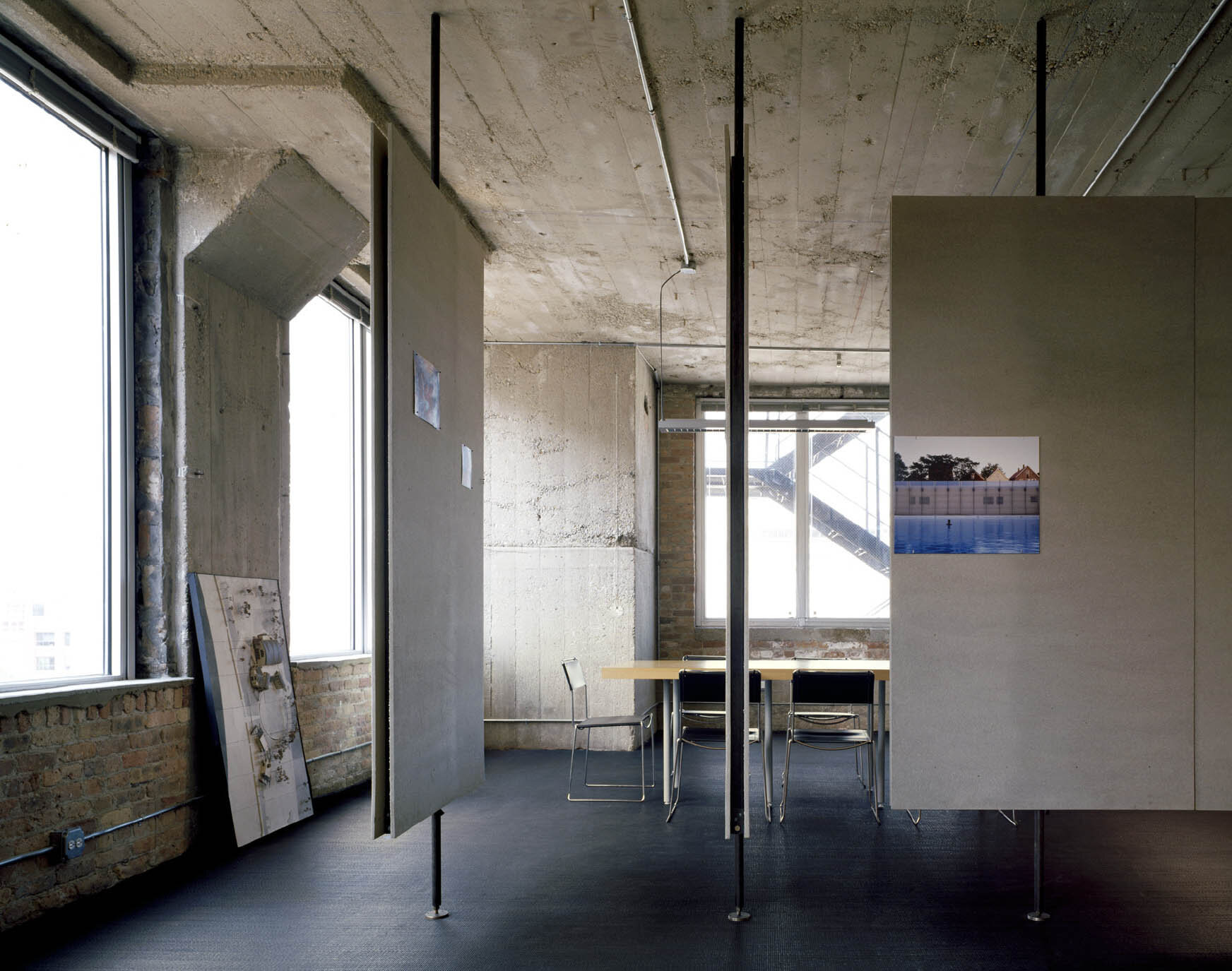
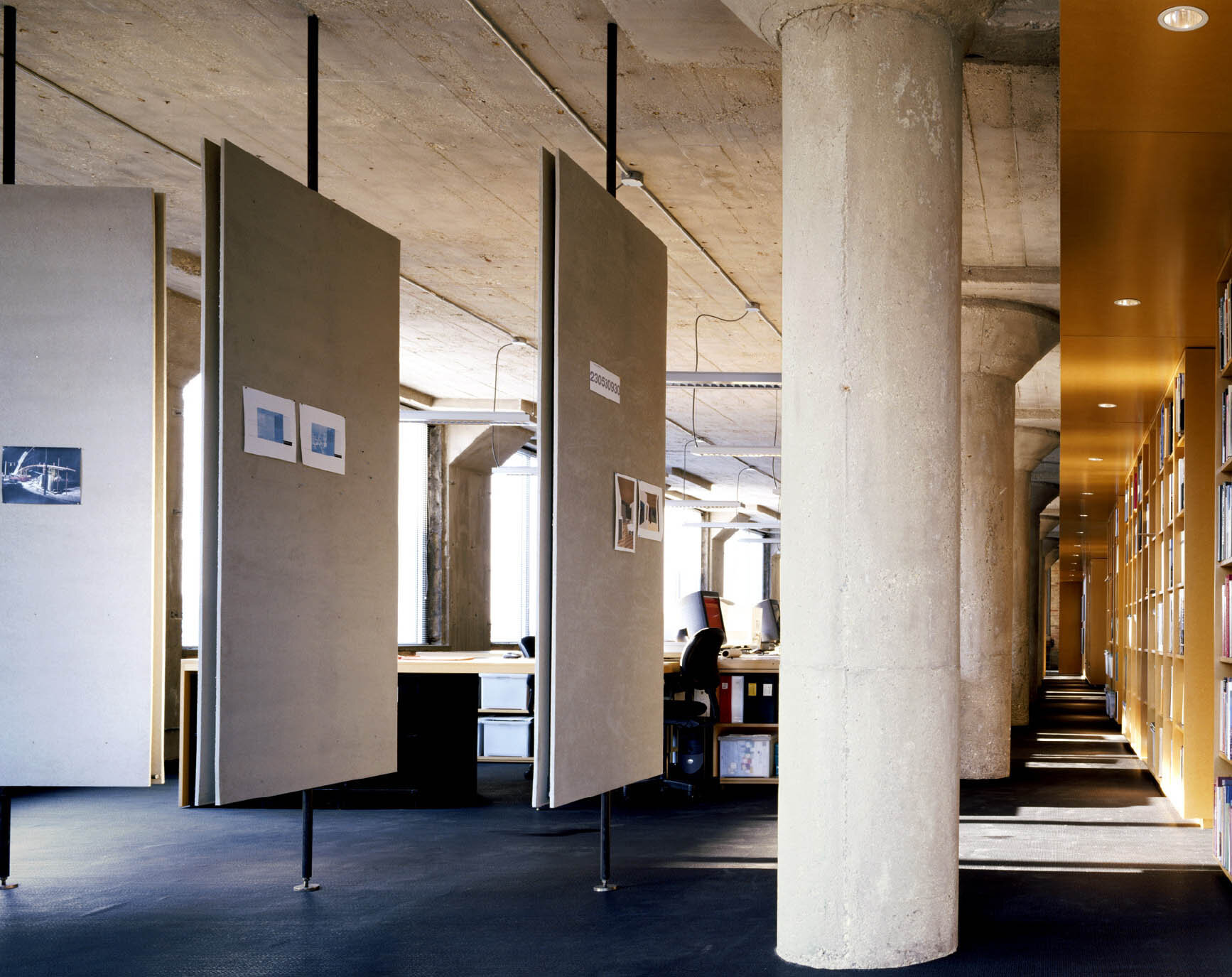
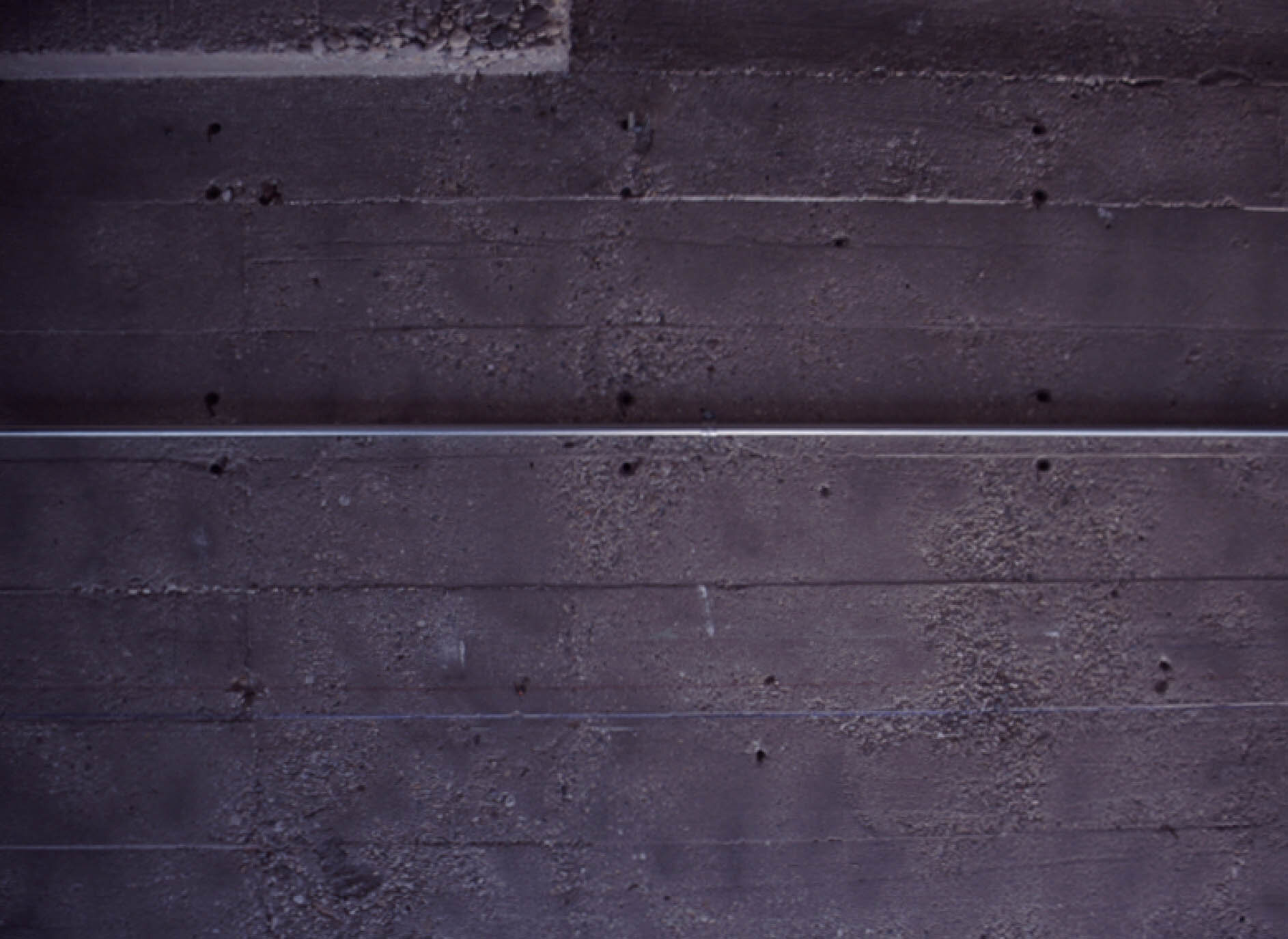
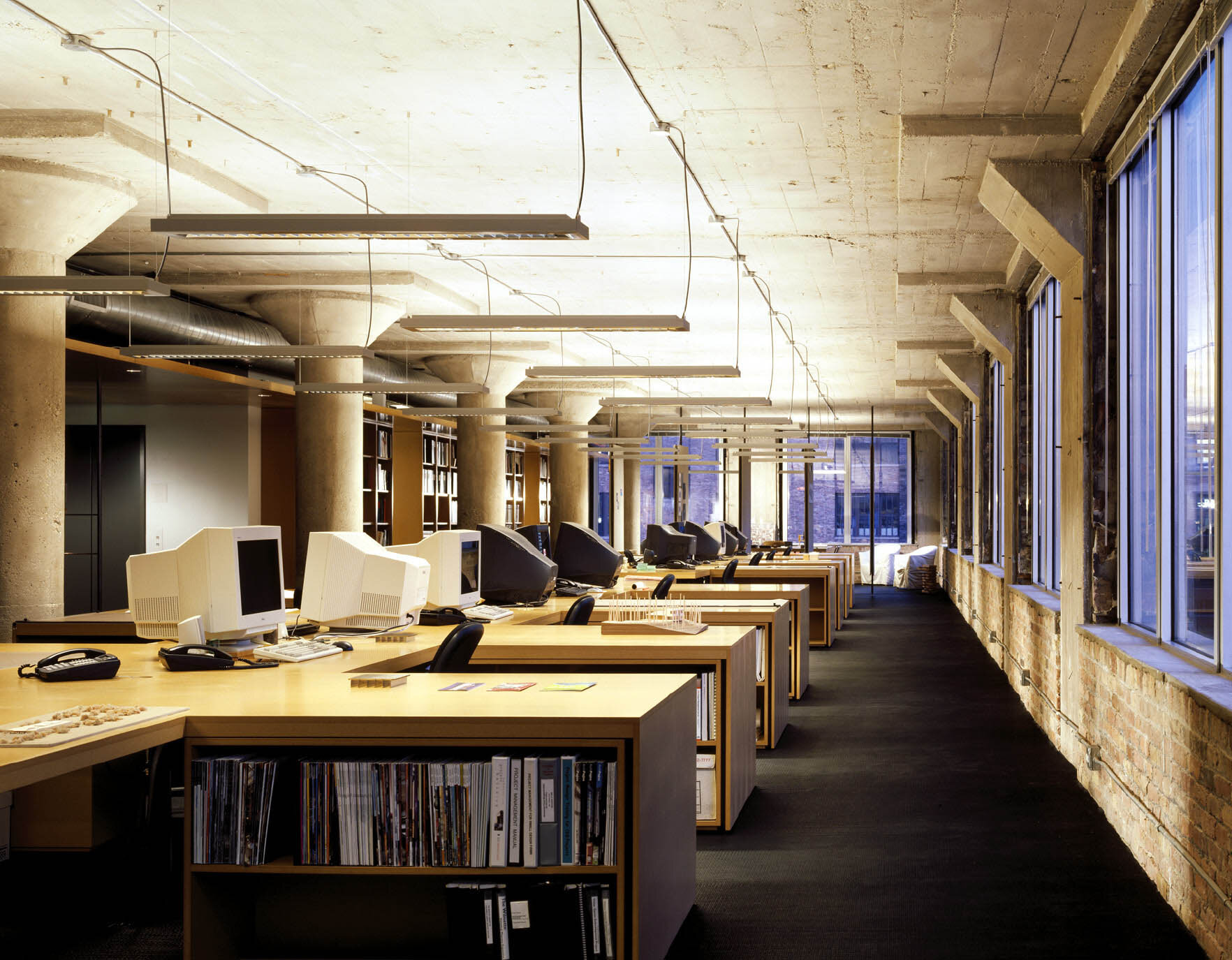
Offices of Woodhouse Tinucci Architects
Chicago, Illinois
On the sixth floor of an old factory building, we created a workplace for ourselves that would be a daily call to concentrate on the architectural fundamentals: structure (a file of stout mushroom columns supporting the weight of a slab); materiality (the unornamented eloquence of useful materials such as rough concrete, natural fiberboard, woven vinyl, galvanized metal, common brick); order (the regular rhythm of structure, windows and modular furnishings); light (bright sunlight flooding in on three sides, cool lamplight reflected from the ceiling); community (the panorama of the city and its architecture). The organization is fundamental too: a single workspace to maximize collaborative interaction and flatten hierarchy, with easy access to resources and support functions along one side. Everyone works together—face to face, side by side—at shared tables in a shared space. Two sets of homasote panels rotate to provide pin-up walls and the flexibility of various degrees of spatial separation for work and discussion spaces at each end.
Recognition
2006 AIA Chicago Interior Architecture Award
Client
Woodhouse Tinucci Architects
Status
Completed 2004
Project Data
Area/Budget: 5,400sf / $150,000
Scope: renovation of 5,400sf architects' office
Project Team: David Woodhouse, Andy Tinucci (project architect), Jim True, Marsha Woodhouse
Photographer: Christopher Barrett

