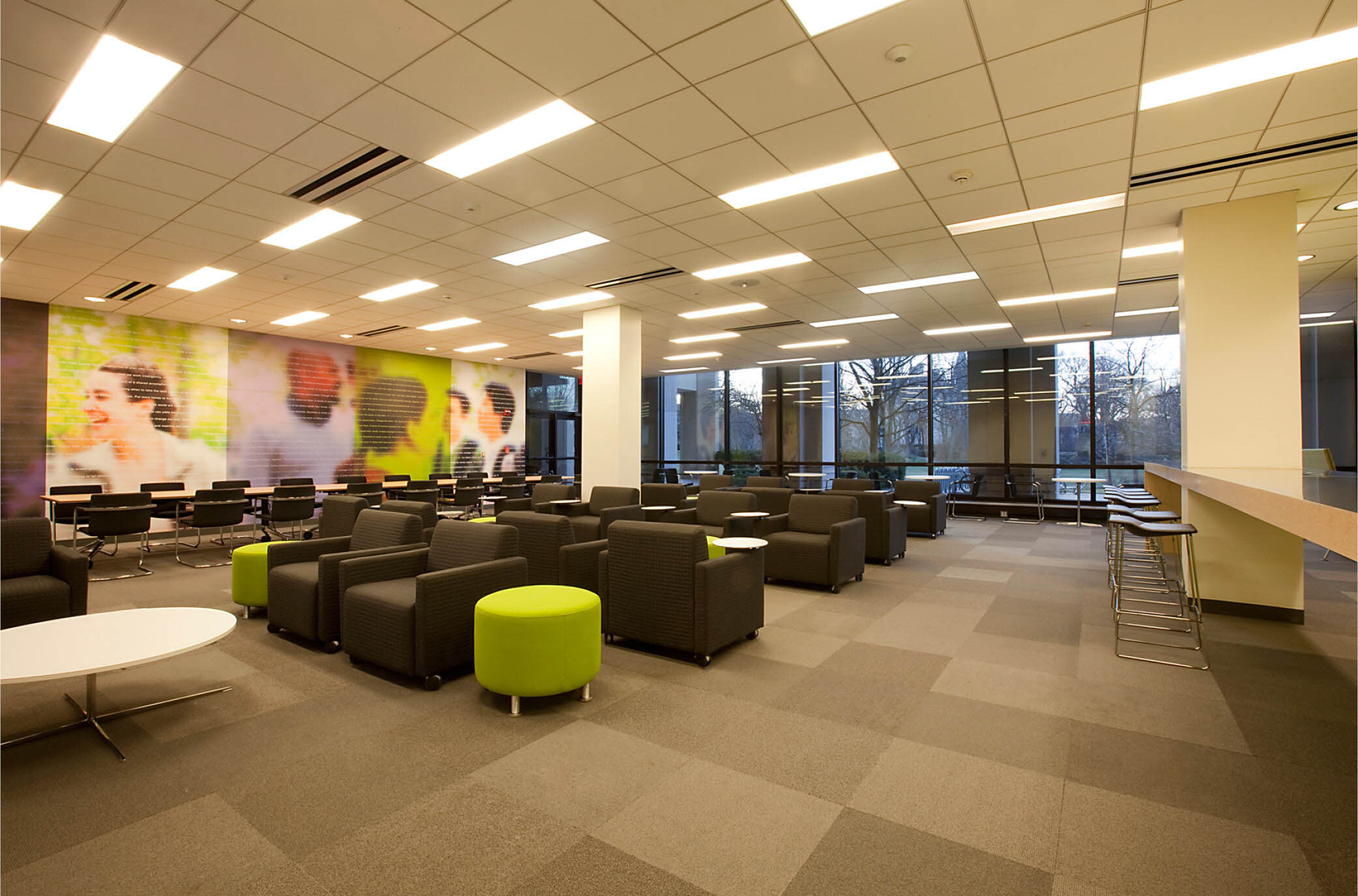Northwestern University Study Rooms






Northwestern University Kellogg School of Management
Evanston, Illinois
At Northwestern University’s Kellogg School of Management, in a series of phased projects, we renovated a variety of public and office spaces within the Northwestern University Kellogg School of Management's Donald P Jacobs Center and James L Allen Center. NU wanted to create a more contemporary, inviting, and interactive environment for the students---one that provided a combination of quiet study areas, loud group gathering and activity spaces, improved service points, additional/modernized offices, and updated entry/reception zones. The result, executed over several summers, provides a fresh and unified look to the various buildings that comprise Kellogg's learning and study environment on NU's main Evanston campus.
Project Data
Area/Budget: varies / $1,4500,000
Scope: interior renovations study rooms, Dean’s Suite, Marketing Department offices for Kellogg School of Management.
Project Team: David Woodhouse, Andy Tinucci (project architect), Ed Blumer, Samantha Spencer
WB Olson (general contractor)
Photographer: Woodhouse Tinucci Architects





