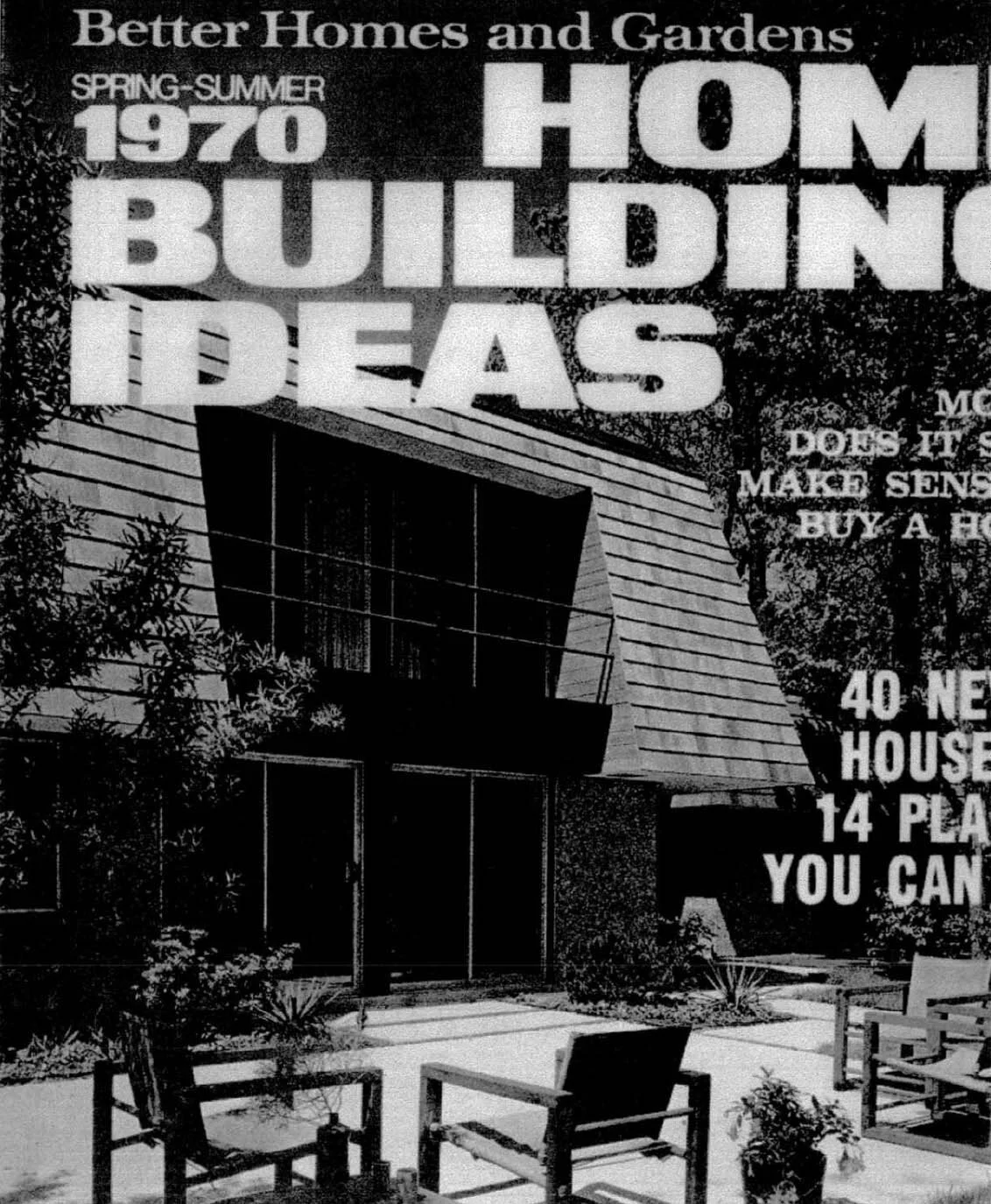Glenview House






Glenview House
Glenview, Illinois
Our clients, a husband and wife with two young children, moved into the home in which she had grown up so they could live with and watch over her widowed mother, who could then enjoy her grandchildren as they in turn grow up—three generations together under one roof. The house, commissioned by the grandmother in 1969 from architect Dennis Blair (who apprenticed with Frank Lloyd Wright at Taliesin) is a mid-century classic that was featured on the cover of Better Homes and Gardens in 1970. Planned for two generations, it was much too cramped for three. Our design added a wing that creates a protected rear yard behind the original house and gives the grandmother her own separate living space. Its heart is a single open space containing living and dining areas, a kitchen, and a spacious wood-clad sleeping platform with its own large window that closely links it to the garden. Alongside is the grandmother's dressing area, bathroom, and separate entrance, as well as a light-filled stair down to a shared family studio area lit by ample sunken windows. The addition creates a flexible space where the grandmother can live as she chooses—still independent but also surrounded by her grandchildren and her extensive collection of mid-century modern objects and artworks.
Client
Withheld
Status
Completed 2011
Project Data
Area/Budget: 1,000 sf / $200,000
Scope: 1,000sf addition to single-family house
Project Team: David Woodhouse, Brian Foote (project architect)
Trademark Construction (general contractor)
Photographer: Woodhouse Tinucci Architects





