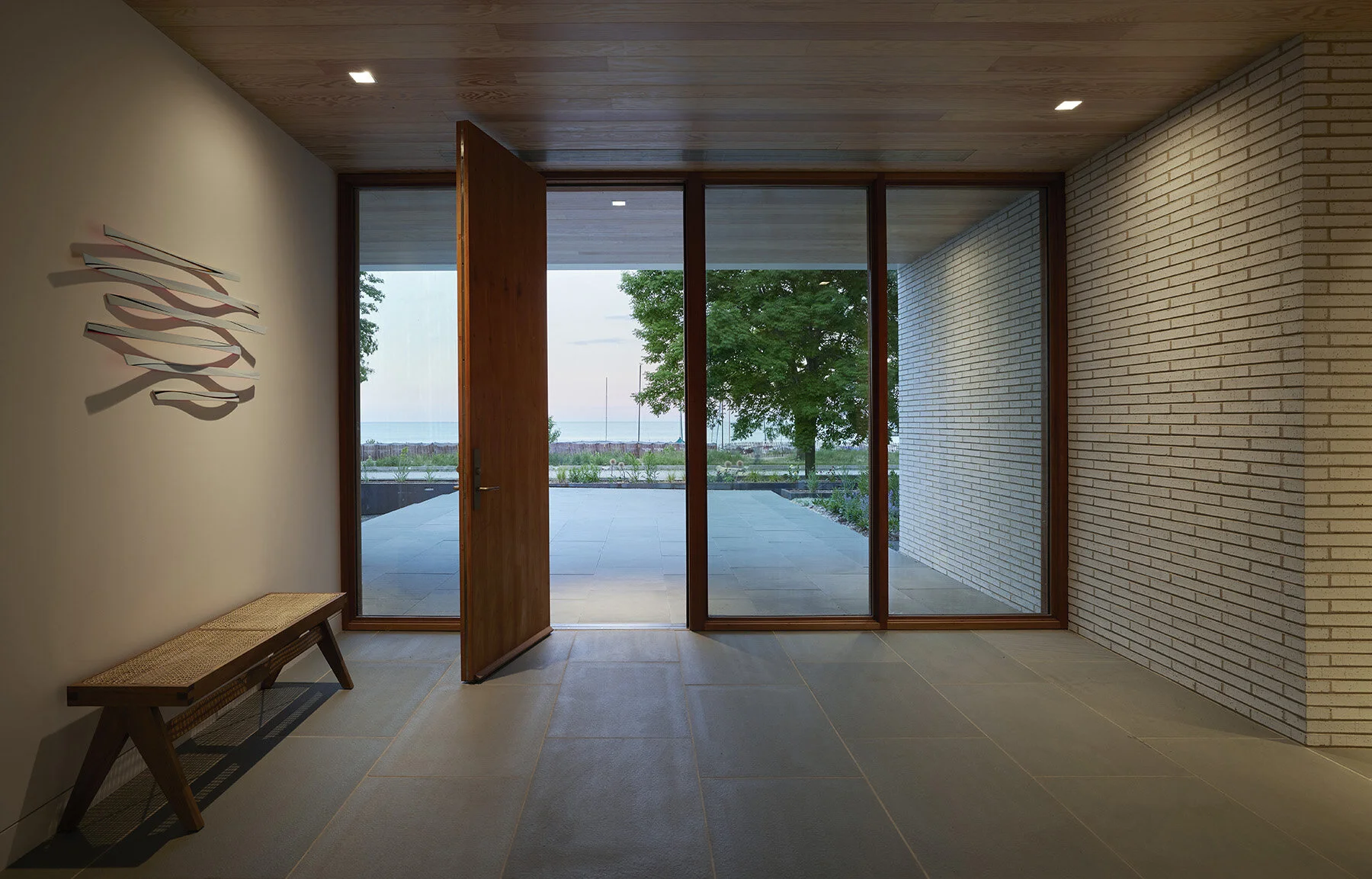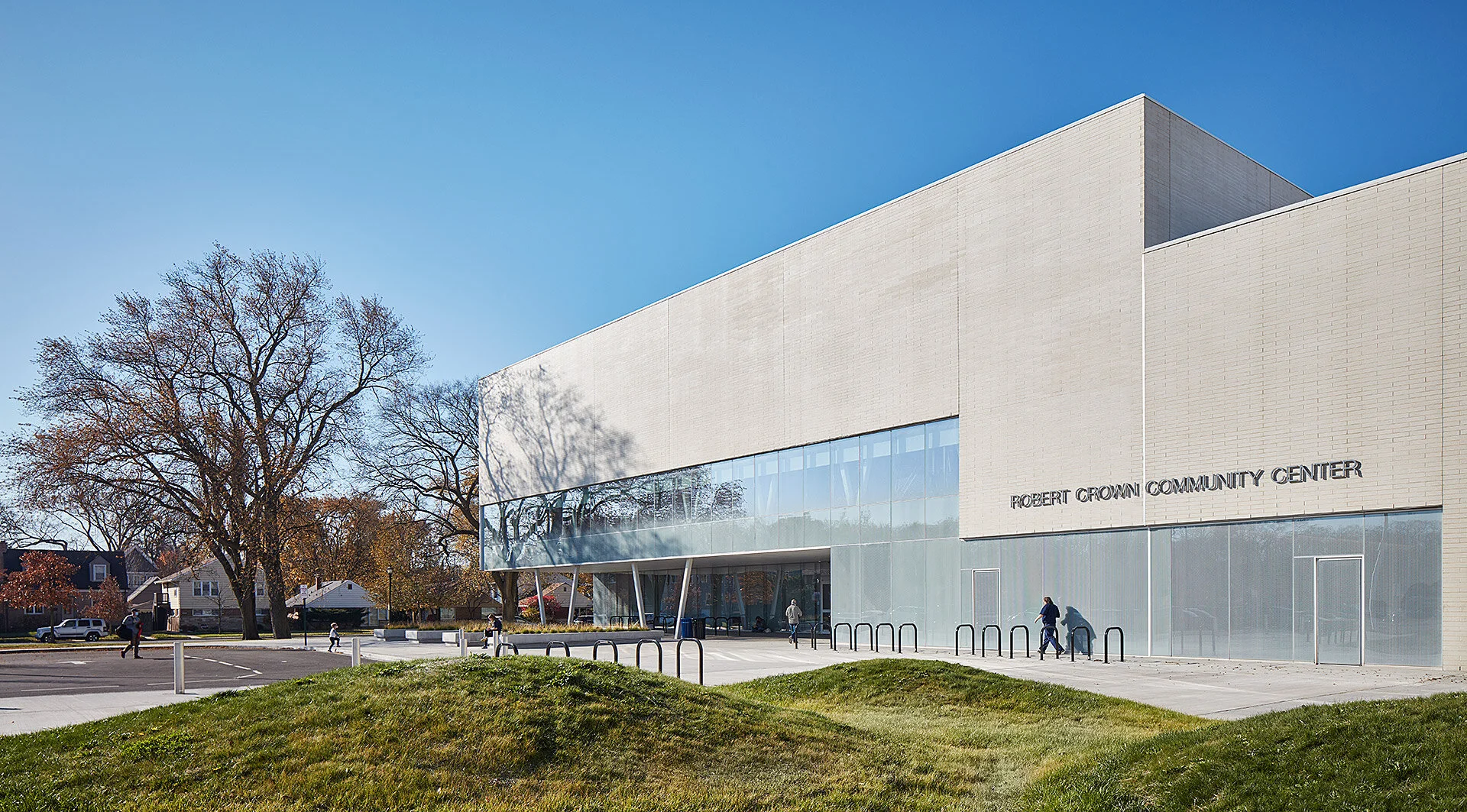Greenwood Residence























Greenwood Residence
Evanston, Illinois
The house is a retreat. It’s a tale of two pavilions offering both transparency and protection, grand vistas and intimacy, heaviness and lightness.
Situated facing Evanston’s lakefront park, the Greenwood Residence is a direct response to its primary neighbor—Lake Michigan. The house is formed as two distinct horizontal layers—solid and transparent—in response to the beachy terrain and expansive views.
One enters on the ground floor into a light-colored masonry plinth that rises up from the sandy shore. Like a rock in the water, the plinth is carved through—east to west—to both frame views and provide flow into and through the house. Exterior living spaces at grade are protected from weather off the lake and warmed by the mass of a cast-in-place concrete fireplace.
Upon entering the ground floor mass, one immediately elevates to the second floor where the view of the lake is taken away and then returned through panoramic windows enclosing the more transparent upper pavilion and primary living spaces. Operable doors allow for the breeze and sounds of the lake to permeate the upstairs, while providing access to the private exterior decks facing both the lake and garden.
The palette is light and earthy. Warm cedar on the exterior facades of the upper pavilion give way to bleached wood walls and floors, while downstairs wood ceilings and bluestone floors anchor the mass and materiality of the plinth.
Client
Withheld
Status
Completed 2021
Project Data
Area/Budget: 6,000sf / withheld
Scope: new residence
Project Team: David Woodhouse, Andy Tinucci, Mary Ward (project architect), Taylor Chan, Francisco Alvarez Rincon, Elliott Riggen; Chris Cordell (construction manager)
Rockey Structures (structural); Morton Gestalt (m/e/p); Greengard (civil); WoodTin Build (general contractor)
Photographer: Mike Schwartz











