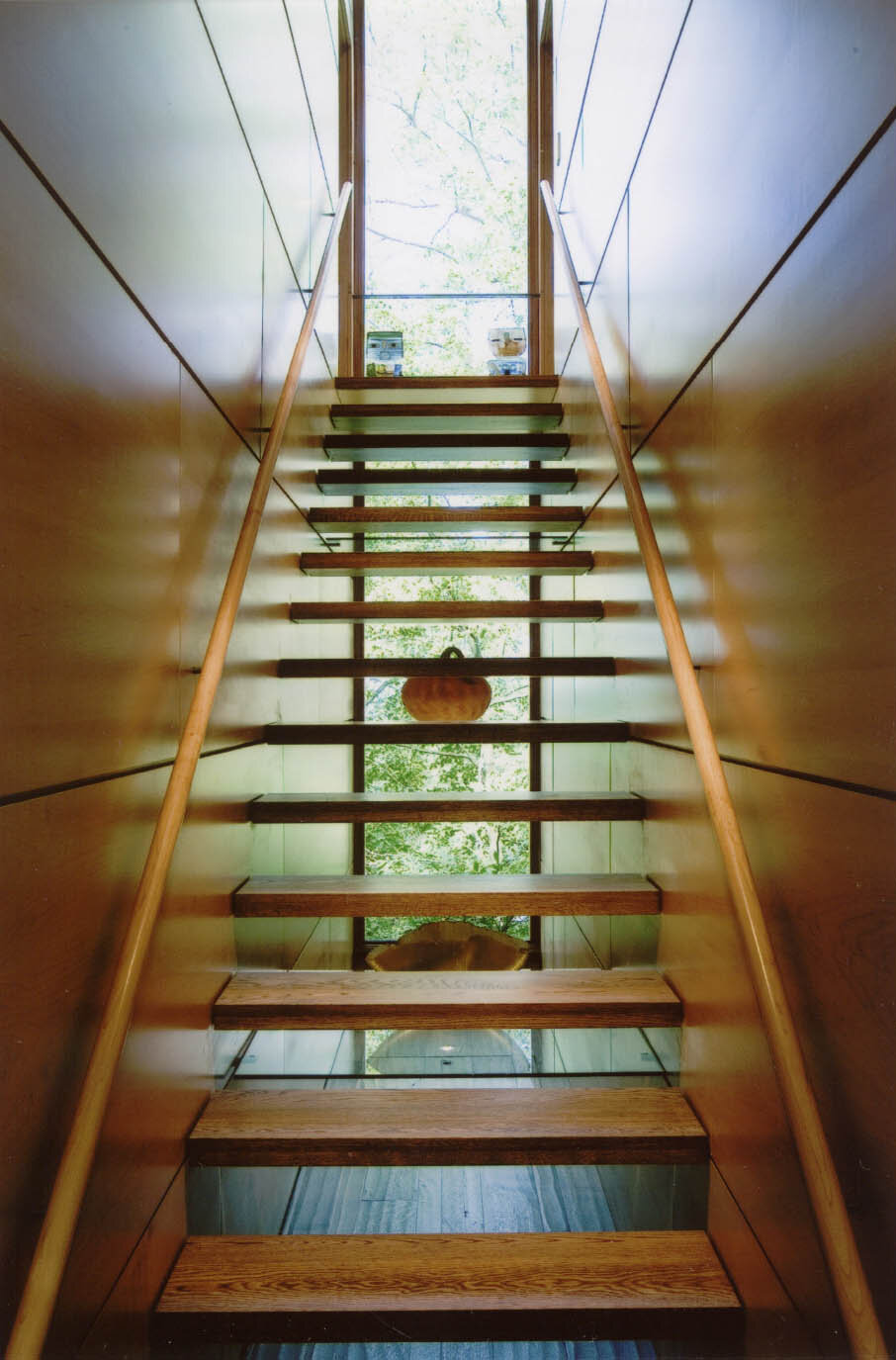Michigan City Beach House
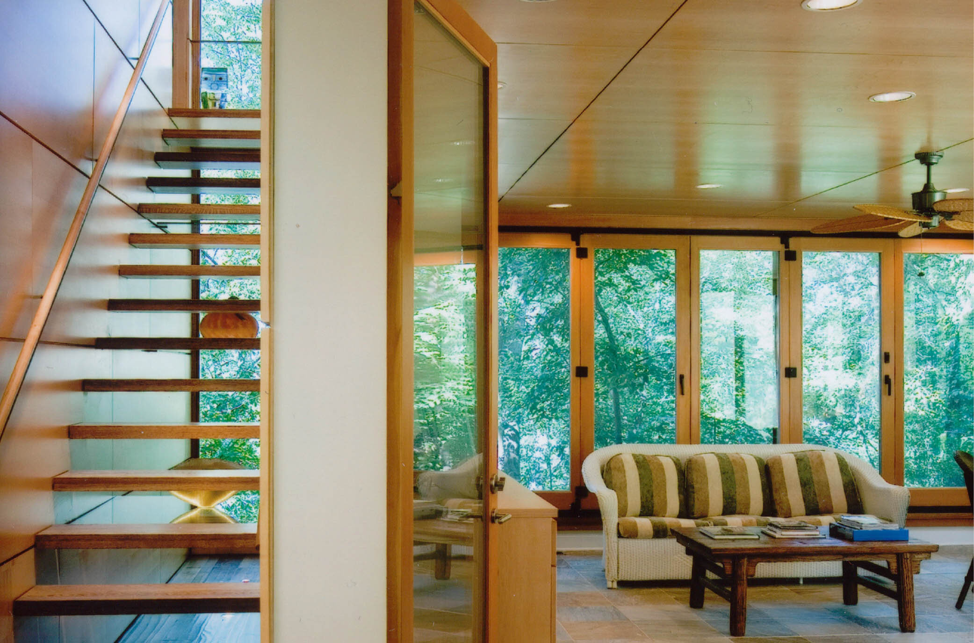
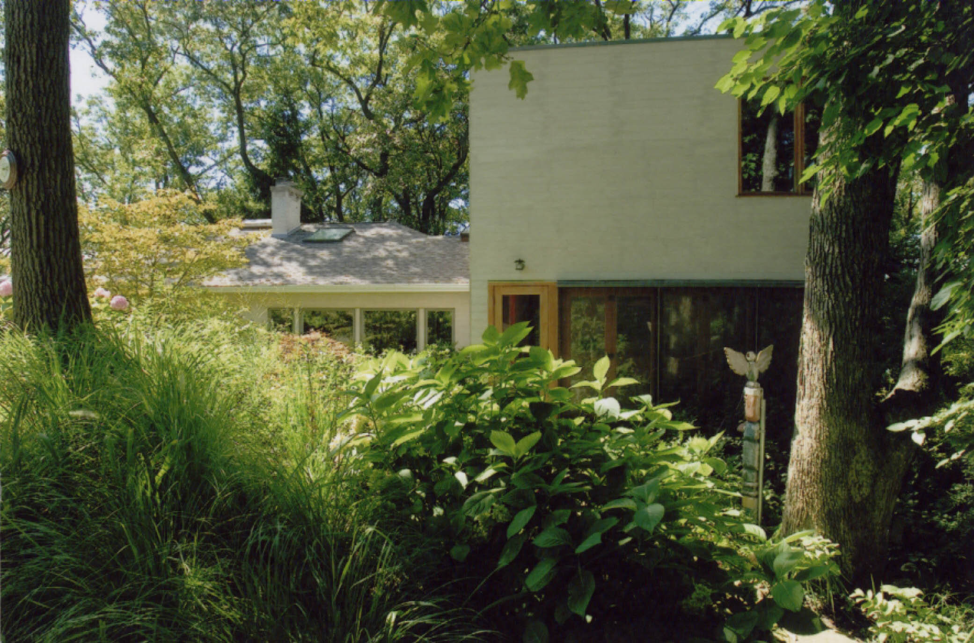
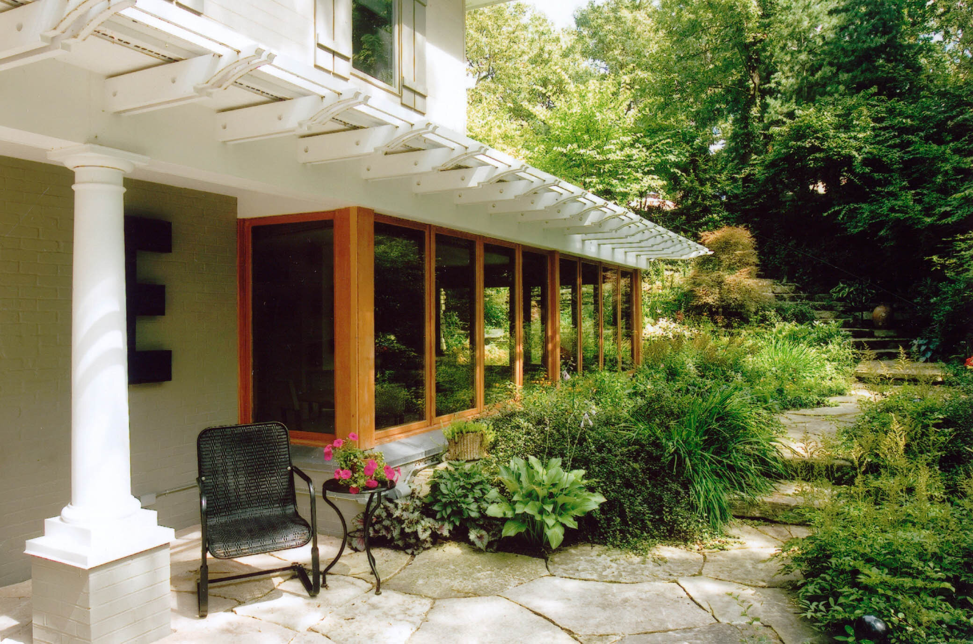
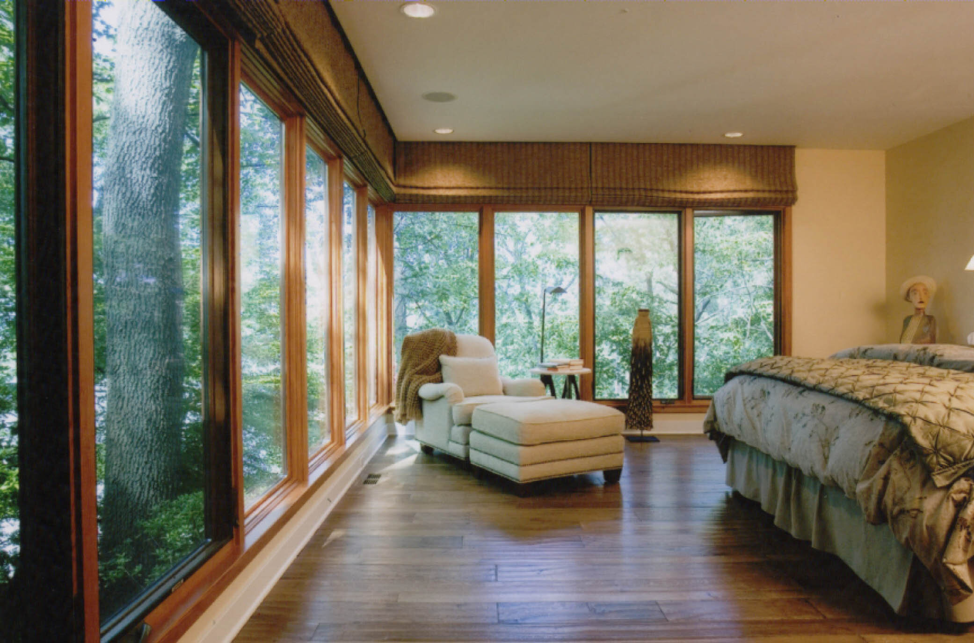
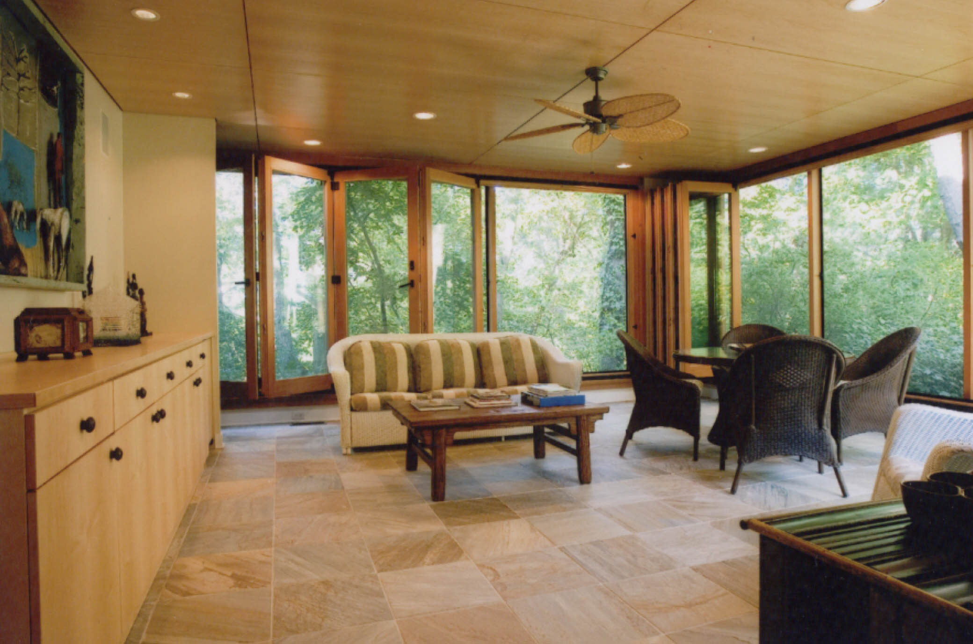
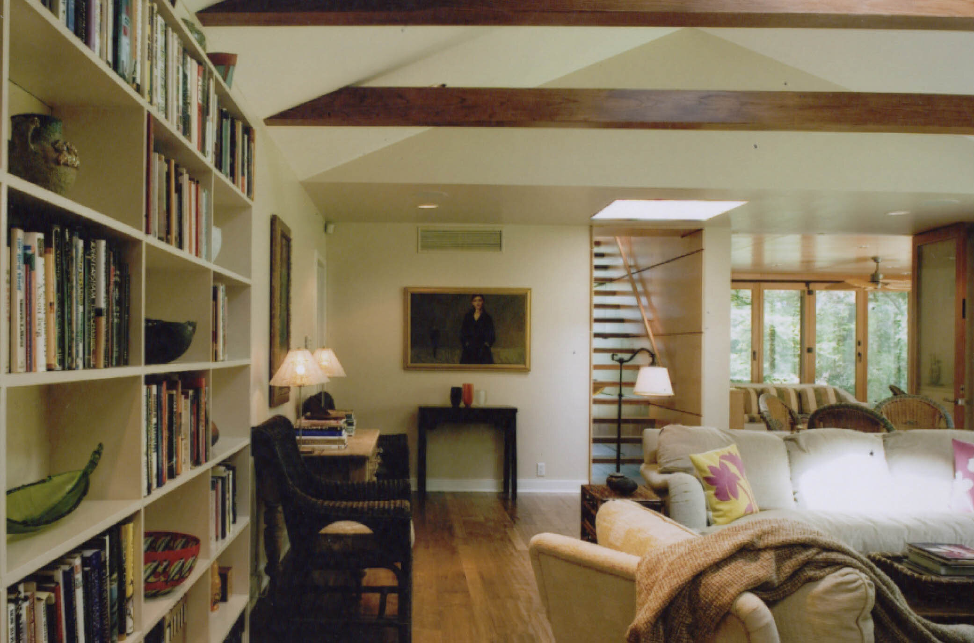
Michigan City Beach House
Michigan City, Indiana
Built into a bluff above Lake Michigan, our client's existing weekend home was in need of some minor updating and desperately lacked a connection to its green surroundings. Our solution was to delicately balance a quiet whitewashed cedar-clad box on the bluff, amidst the dappled light of the forest. The addition of the small two story box created an intimately scaled three-story 2500sf house that steps up the bluff and into the trees with the more public spaces on the ground levels and the more private spaces above. On the first floor, the kitchen was expanded to become a living space surrounded by luscious gardens. On the second floor we created a room that in summer opens completely to become a porch between the house and the pool, and in winter is an enclosed sunlit perch on the bluff with views of the lake. The most dramatic space in the house is the open stair to the third floor that ascends between two maple-clad walls as if in a canyon. The simplicity of the idea allows the stair to become both a window and a gallery, and turns an otherwise private passageway into a light-filled exhibition space that is experienced by all.
Recognition
2007 ASLA Illinois Design Award (Hoerr Schaudt Landscape Architecture)
Chicago Home + Garden, 09/10.2008
Crain's Chicago Business, 10.25.2006
Client
Withheld
Status
Completed 2004
Project Data
Area/Budget: 4,500sf / $600,000
Scope: renovation and 1,500sf expansion of 3,000sf beach house
Project Team: David Woodhouse, Jim True (project architect), Greg Lauterbach
Mitchell Putlack Interiors (interior designer); Hoerr Schaudt Landscape Architecture (landscape); CE Anderson & Associates (structural); Carlson Construction (general contractor)
Photographer: Scott Shigley

