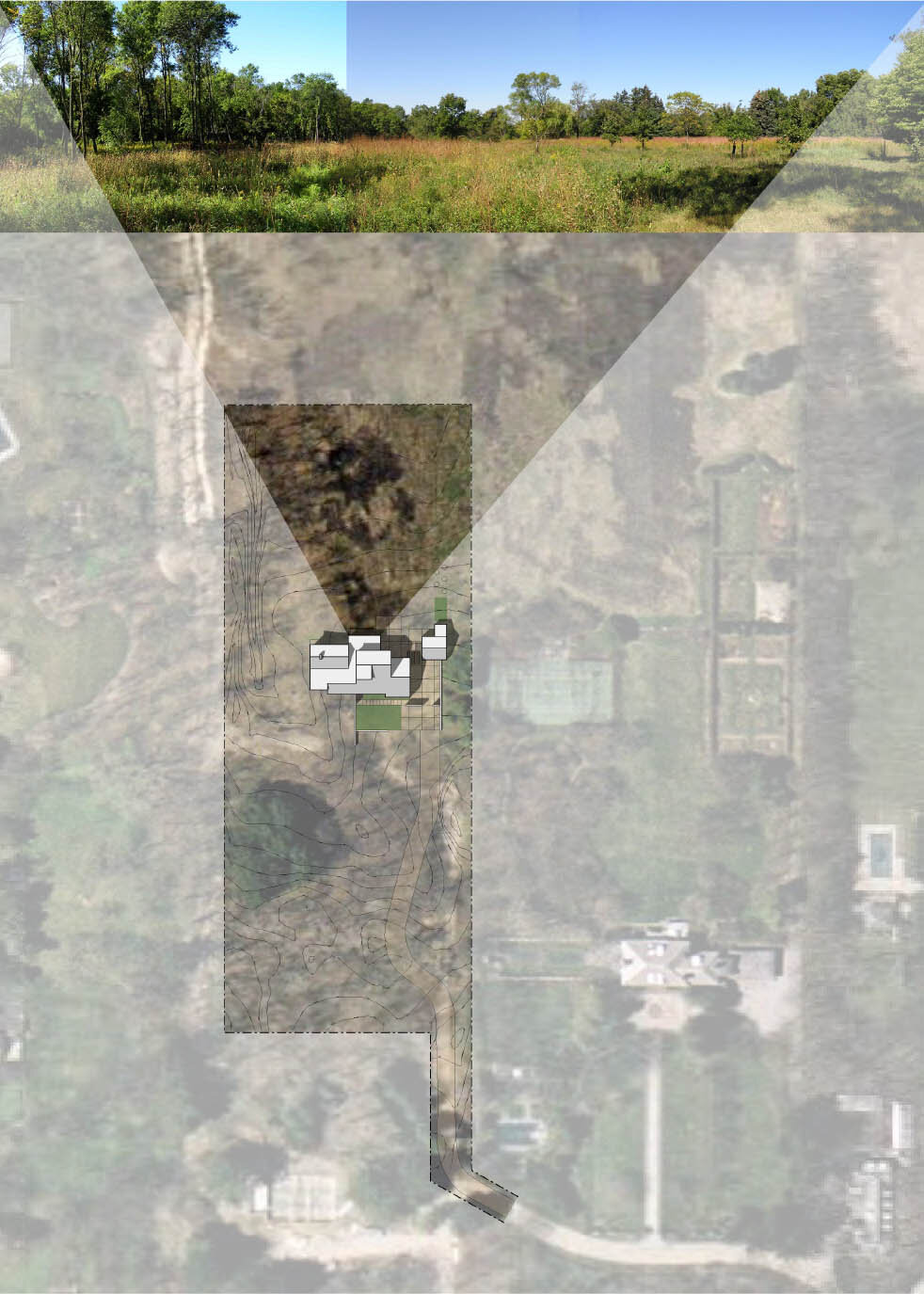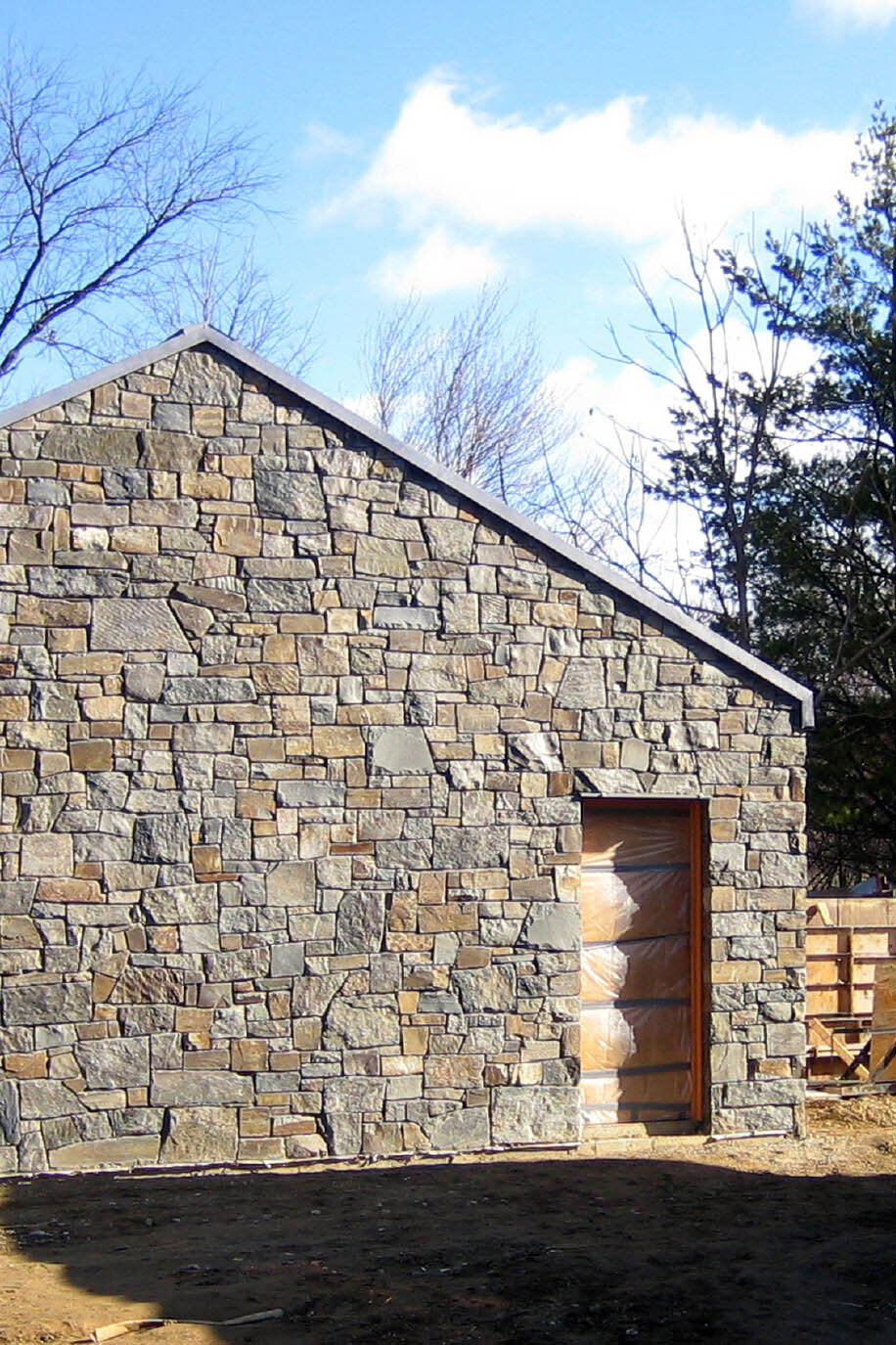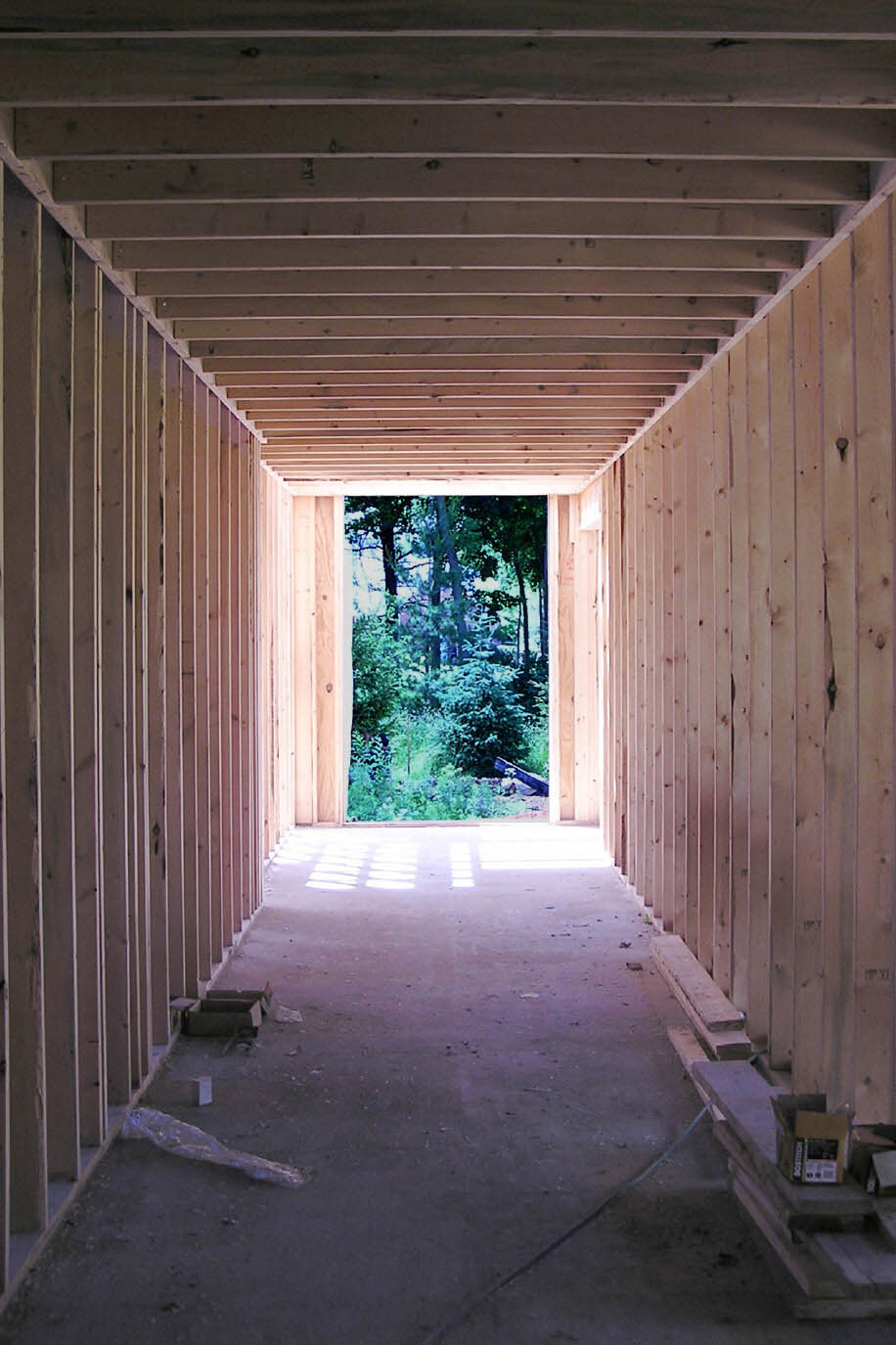Lake Forest House
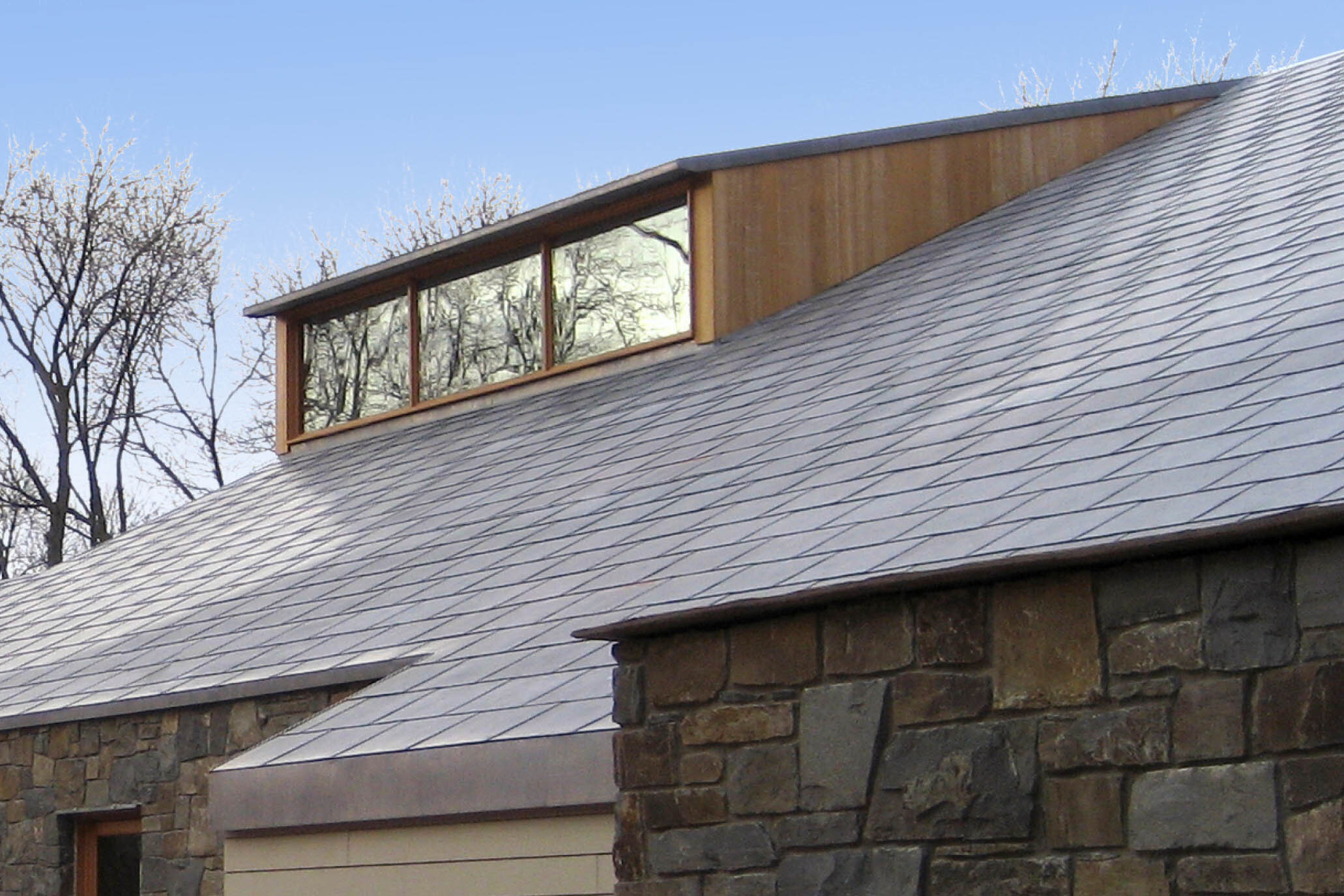
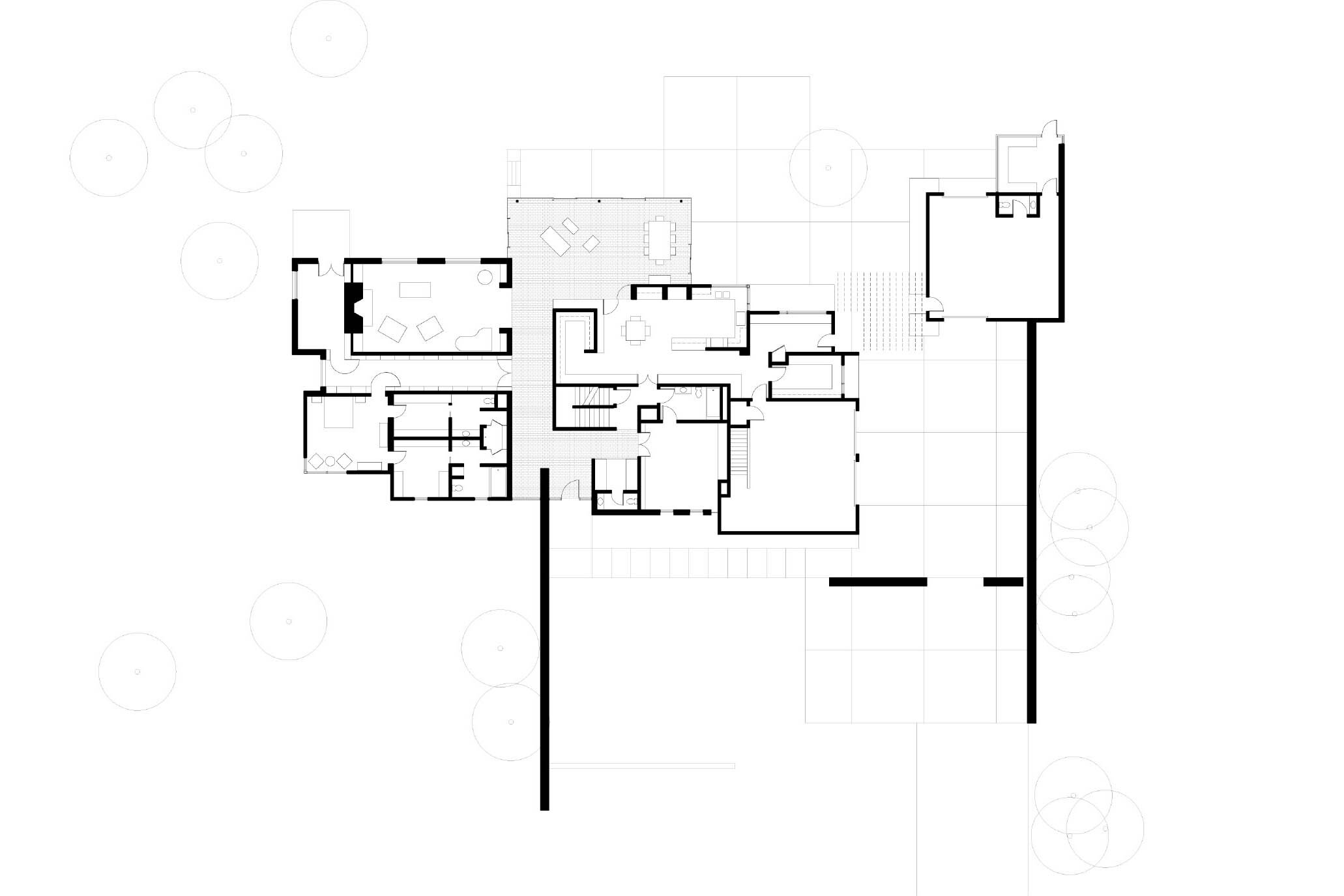
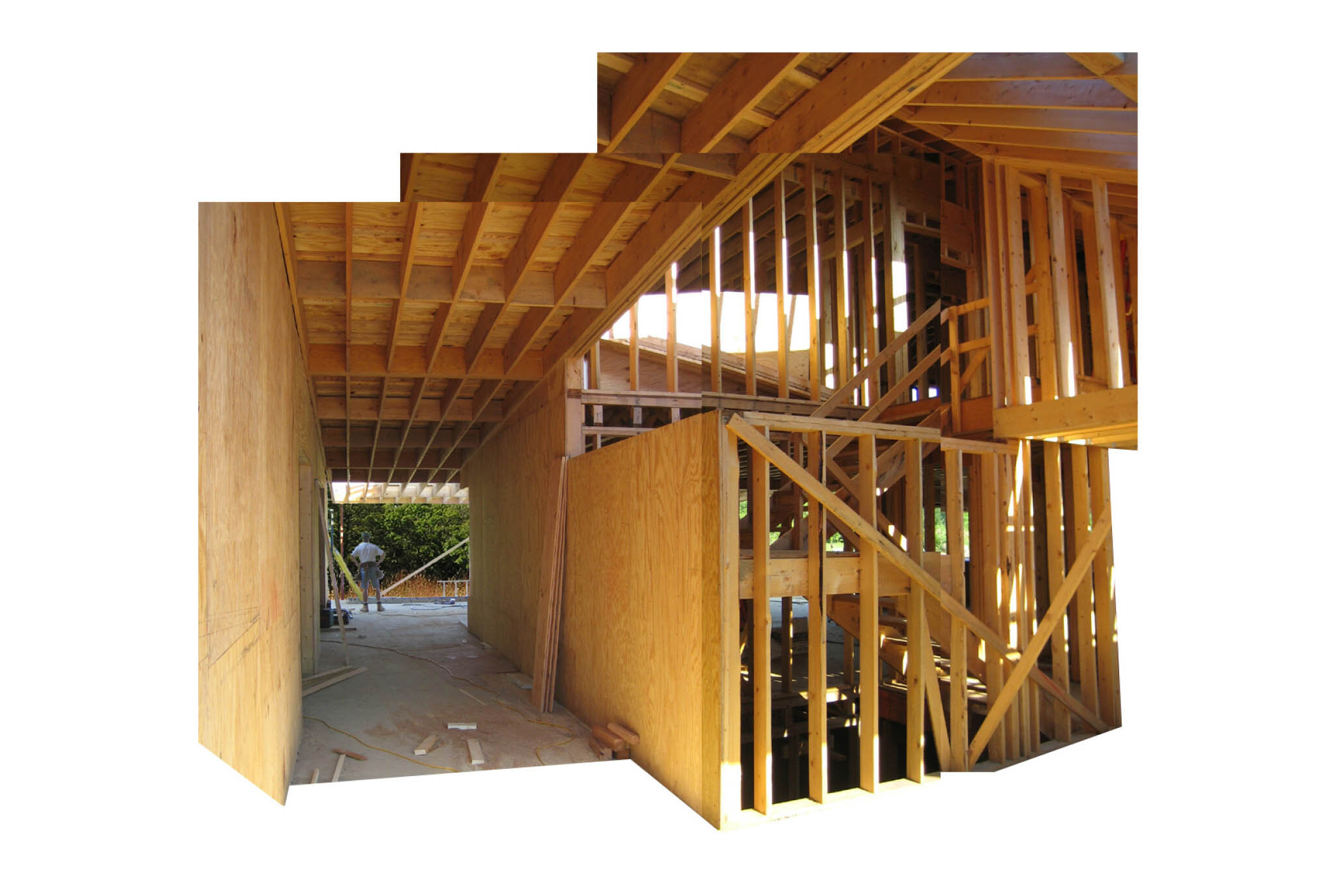
Lake Forest House
Lake Forest, Illinois
Our clients have spent the last ten years painstakingly transforming fifteen acres of their classic estate, the family's home for three generations, into a natural landscape of trees and grassland. They donated half of the restored savannah to a nature conservancy for public use, keeping the rest for their new home site. They asked us for a design in which they and visiting children and grandchildren could live simply and in intimate contact with the natural environment. We created an interlocking sequence of living spaces, open to the savannah, sheltered under a thin, folded roof plane whose low eaves reach for the distant horizon. We fused the house with its surroundings by sheathing it in quiet, natural materials—randomly laid granite stones, softly stained cedar boards and gently weathering zinc roofing. The house takes advantage of environmentally responsible geothermal ground loop, wind turbine and solar panel technologies to fully exploit renewable energy sources.
Client
Withheld
Status
Completed 2006
Project Data
Area/Budget: 9,000sf / $3,330,000
Scope: sustainably designed 9,000sf single-family house on 30-acre savanna on historic Lake Forest estate
Project Team: David Woodhouse, Andy Tinucci (project architect), Patrick Curry, Tom Dilley, Evan Fox, Seth Romig, Marsha Woodhouse
CE Anderson & Associates (structural); IBC Engineering (mep); Greengard (civil); P Clifford Miller Landscape Architect (landscape); Enqvist Carpentry (general contractor)
Photographer: Woodhouse Tinucci Architects

