Avant-Gardens House 01
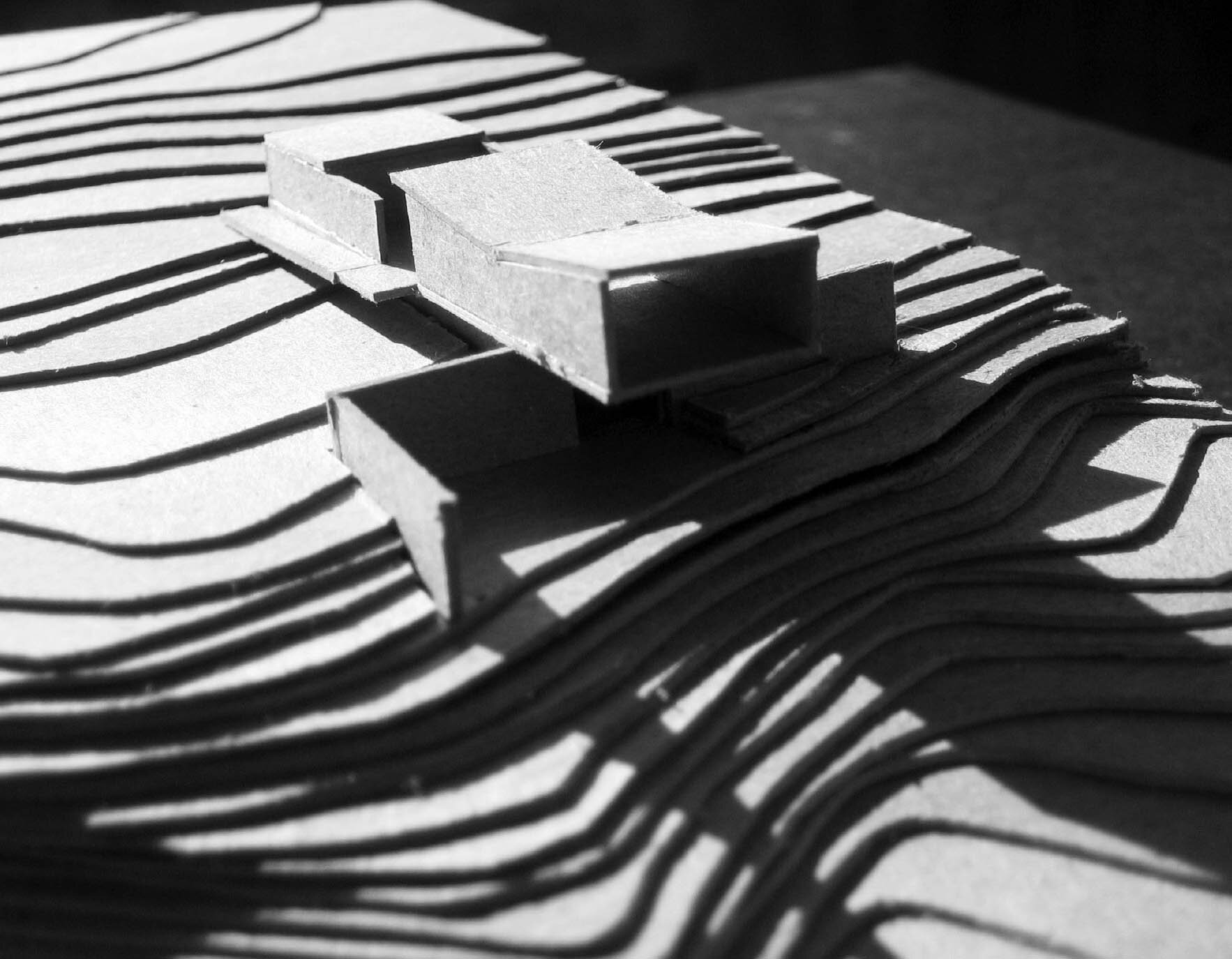
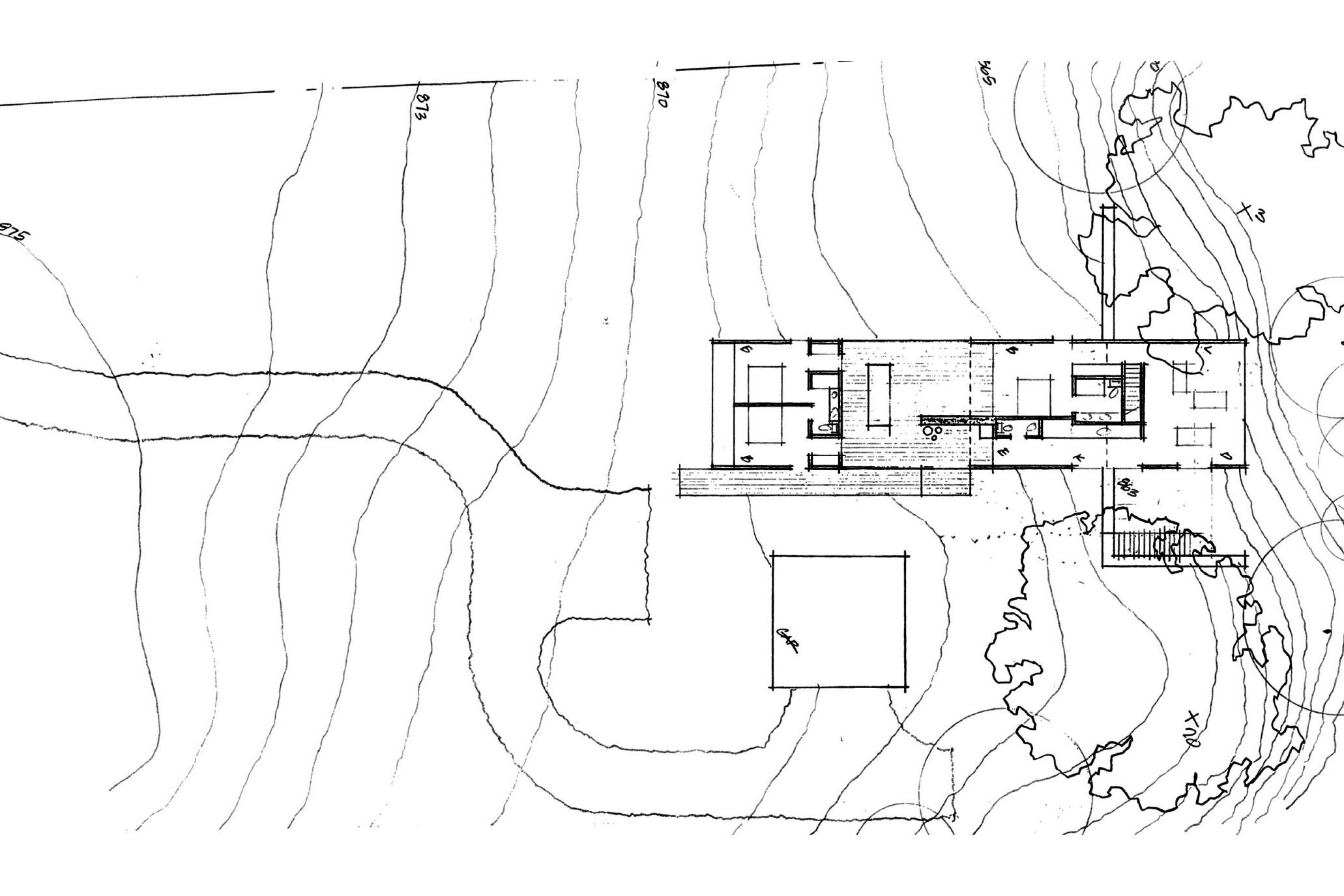
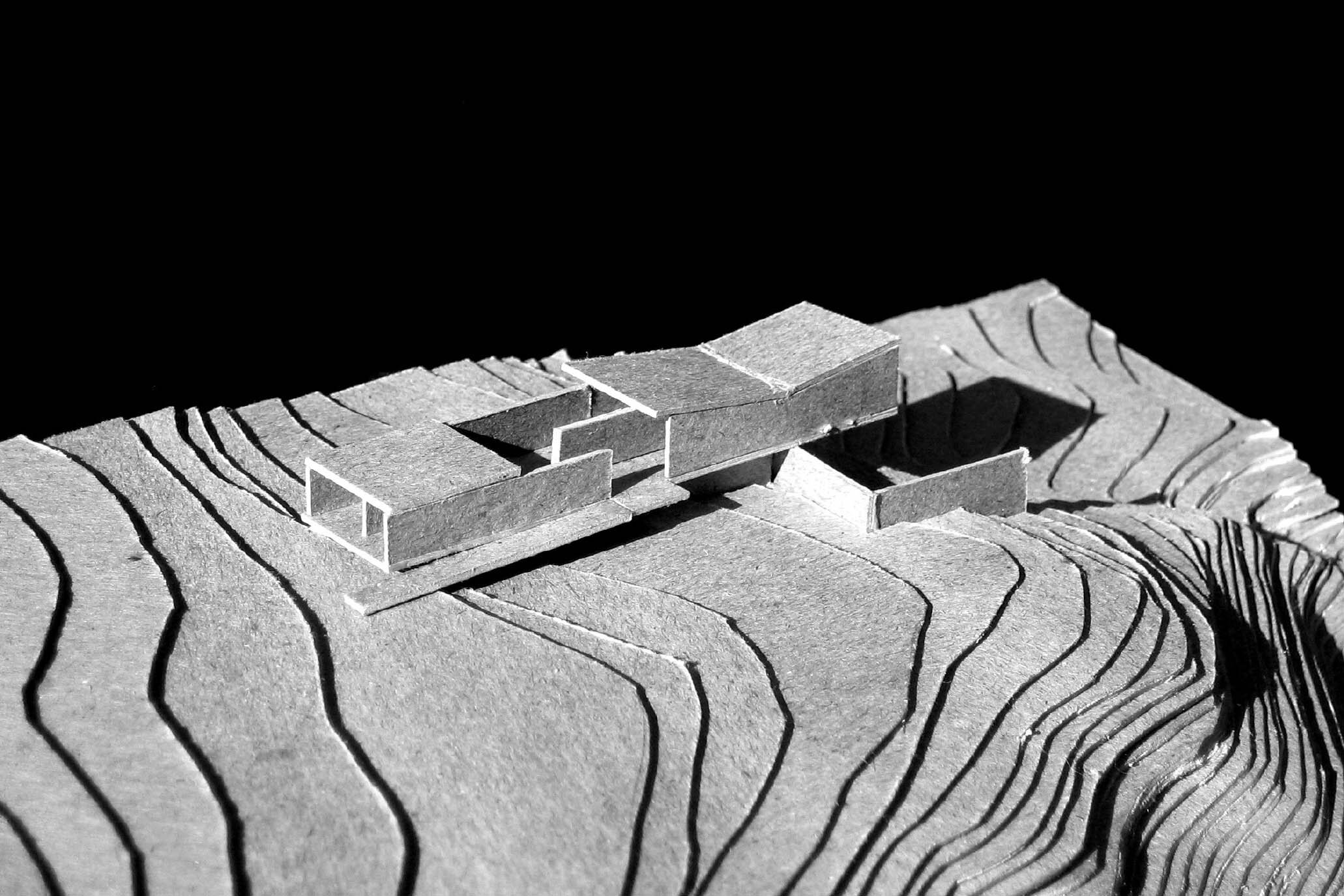
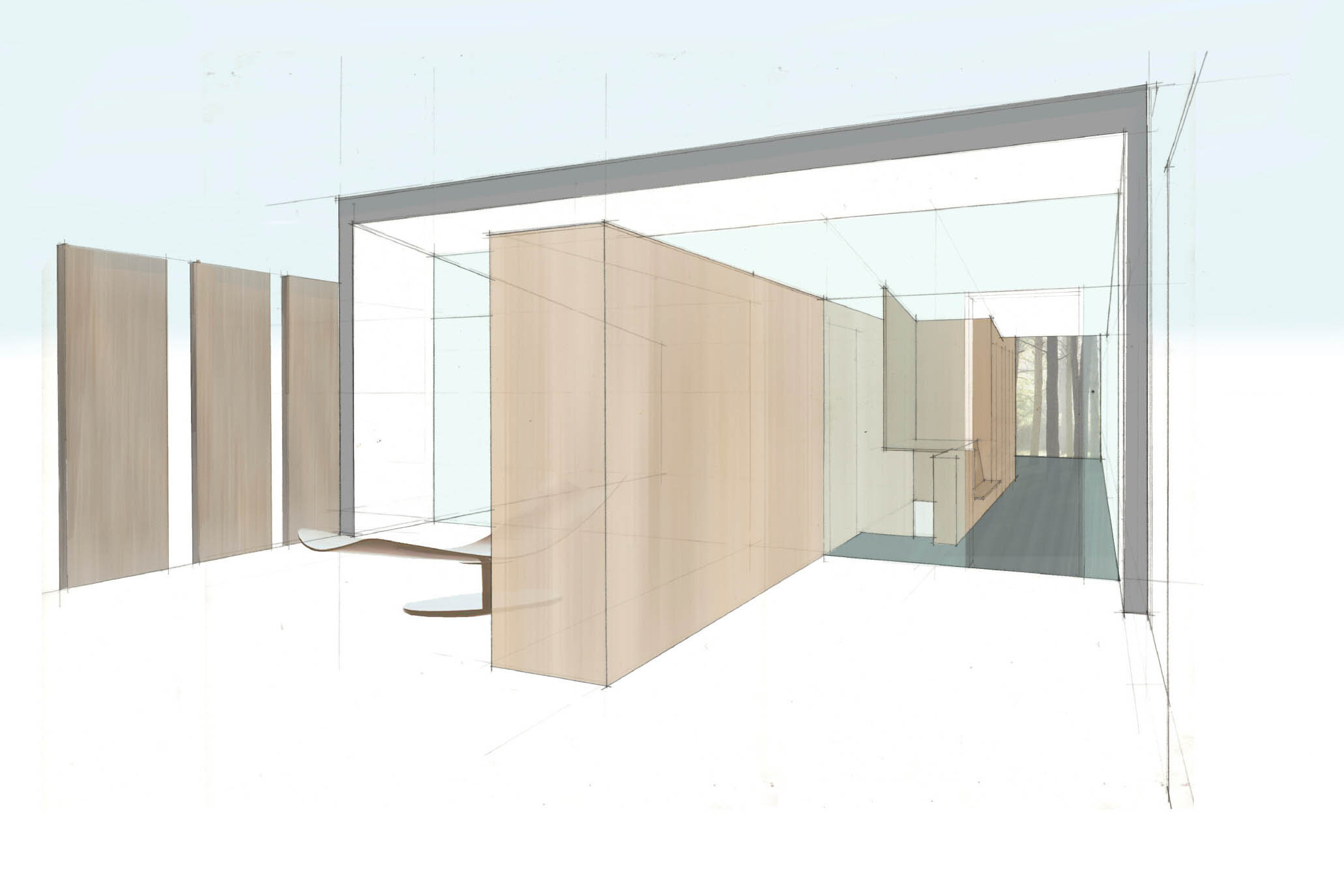
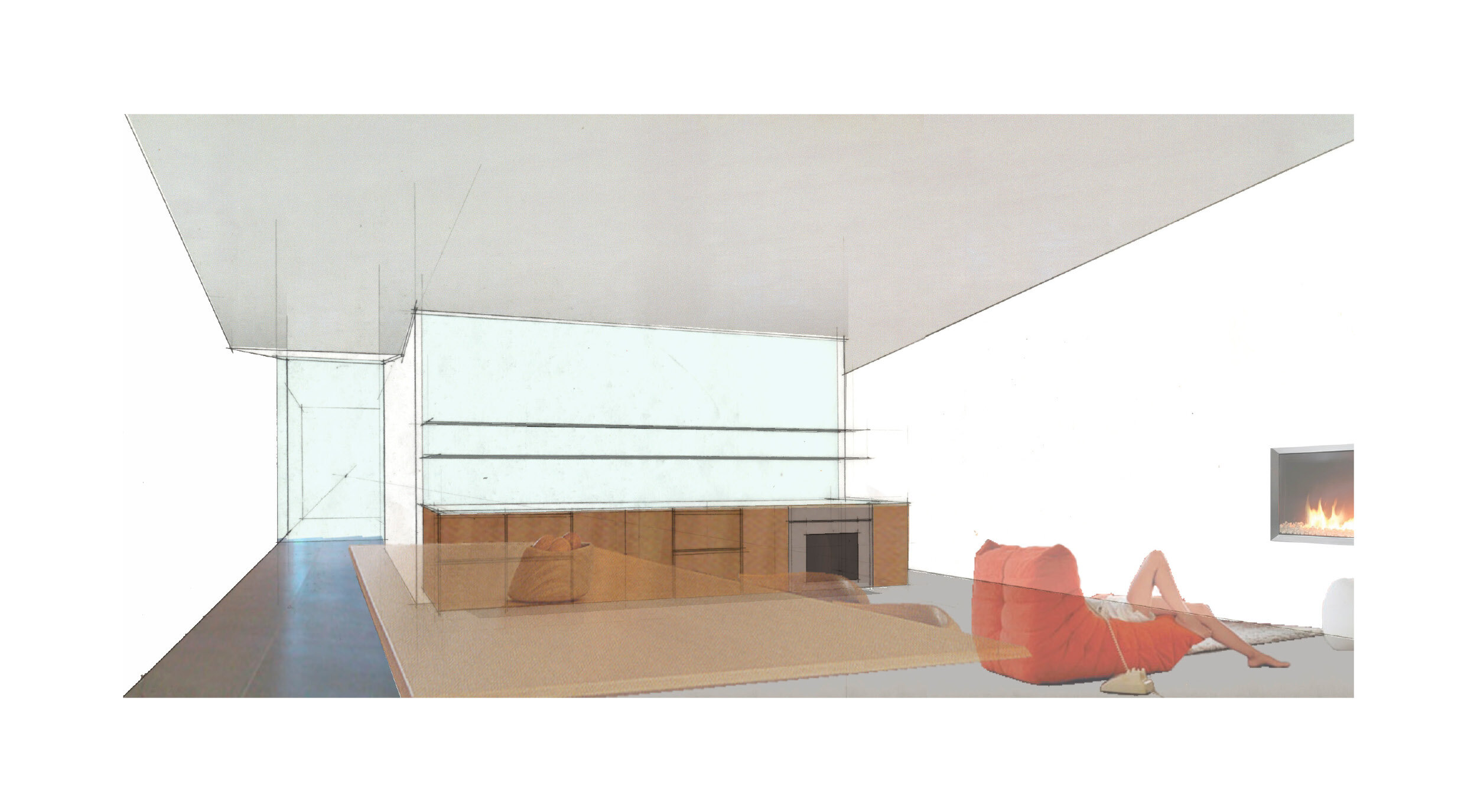
Avant-Gardens House 01
La Porte, Indiana
Our client, a young marketing executive, wanted a place where she could get away from the city and experience the natural beauty of her site in a 103-acre environmentally sensitive single-family housing development in rural Northern Indiana. The design splits her house into two separate parts—the larger one with her private living spaces facing outward on a densely forested ravine, the smaller one with two guest suites facing a grassy meadow—each opening inward to a sun-catching central patio with side walls which slide open to connect with views of the surrounding tall grasses and old-growth trees. The house floats over the land's soft undulations until, perched on a rough concrete wall which sculpts a secluded glen of deep shade, it cantilevers into the treetops beyond. Exterior materials are inexpensive and weather well without maintenance: board-formed concrete, a rain screen of black fiber cement panels, horizontal cedar slats, and glass.
Client
Withheld
Status
Conceptual Design 2008
Related Categories
Project Data
Area/Budget: 2,000sf / $350,000
Scope: 2,000sf single-family house in 103-acre environmentally sensitive single-family housing development in rural Northern Indiana
Project Team: David Woodhouse, Andy Tinucci (project architect), Brian Foote
Enspect Engineering (structural);




