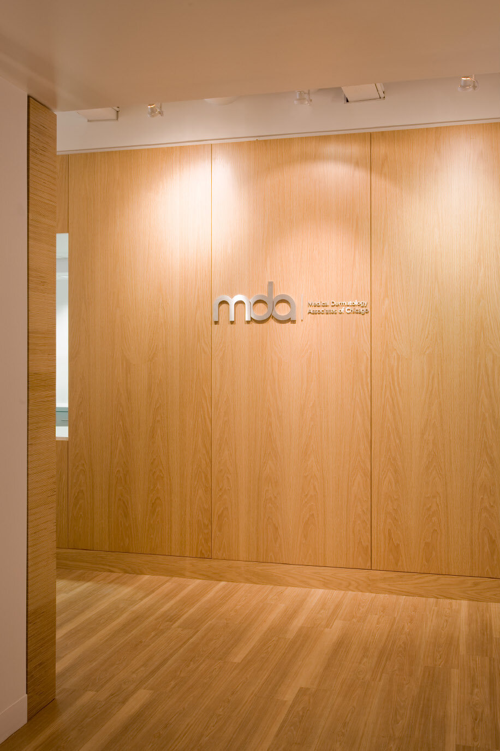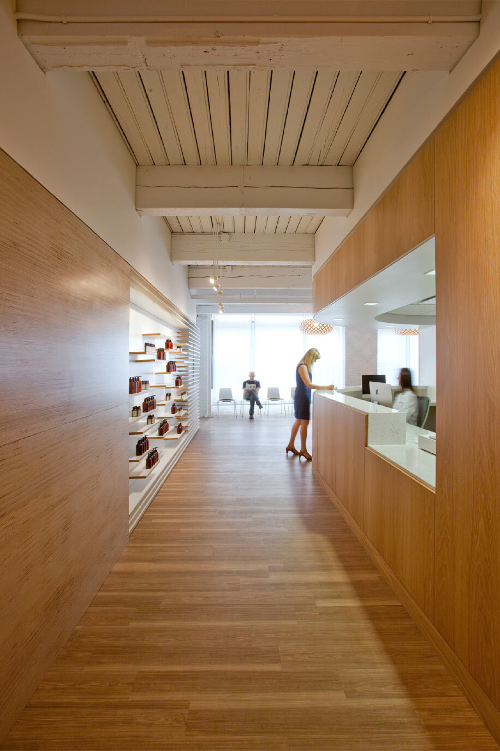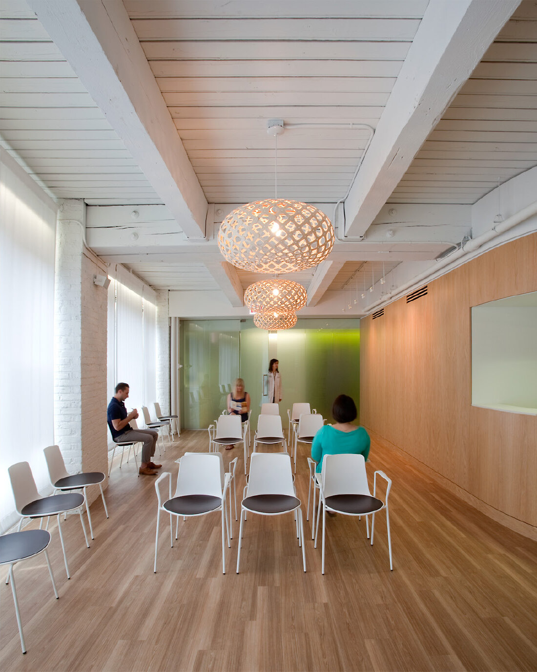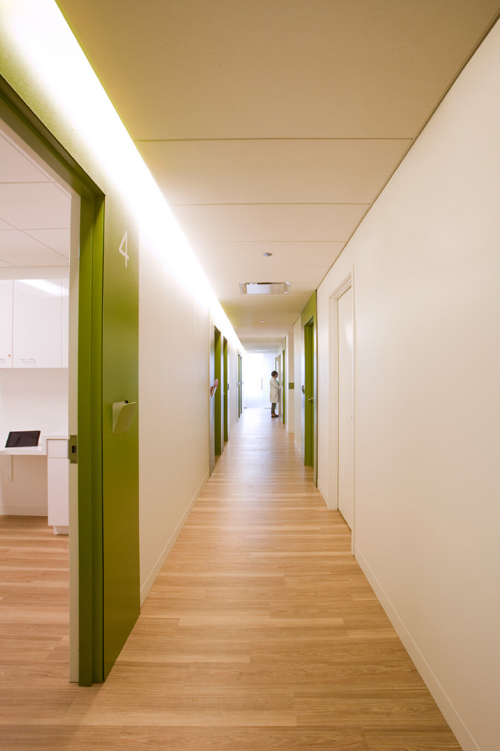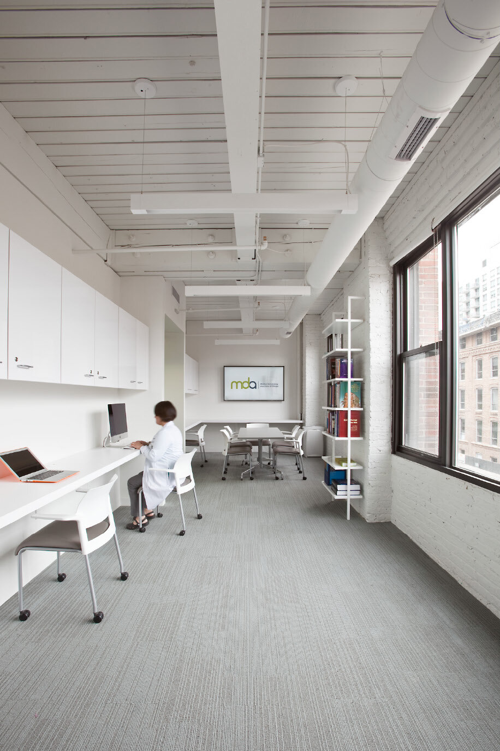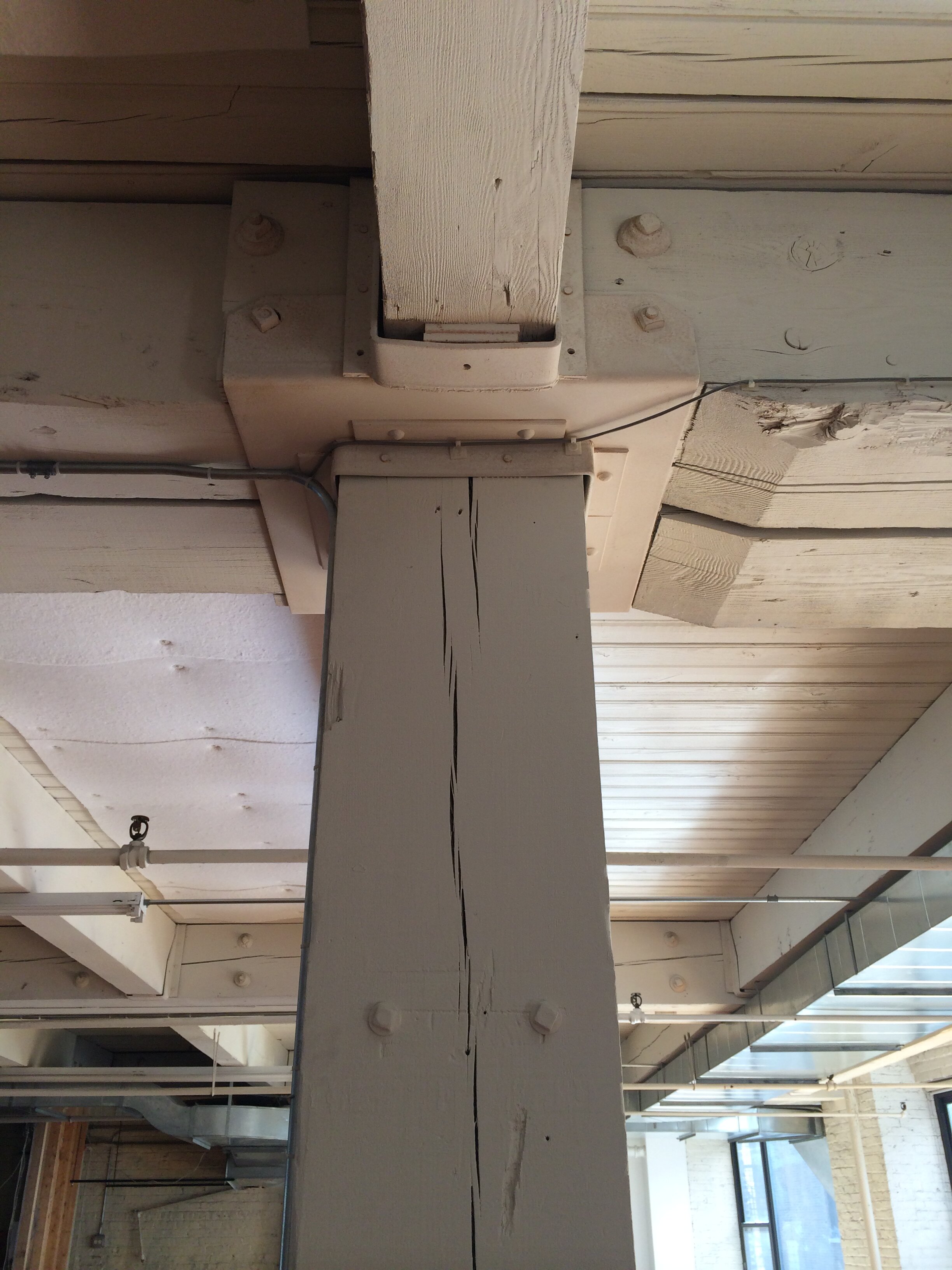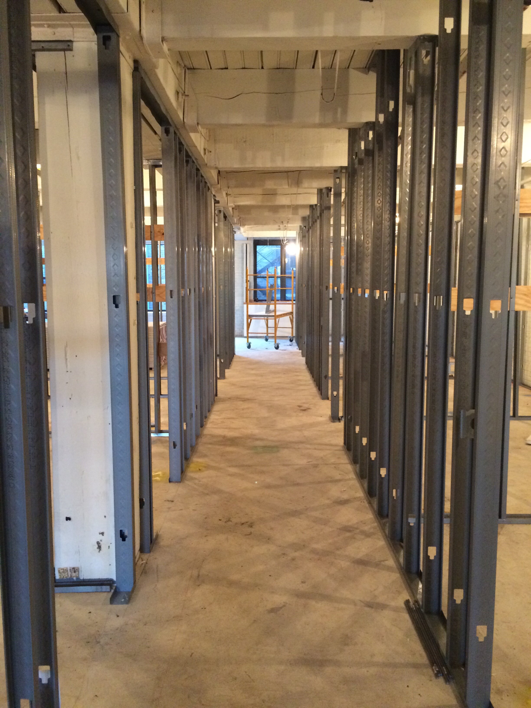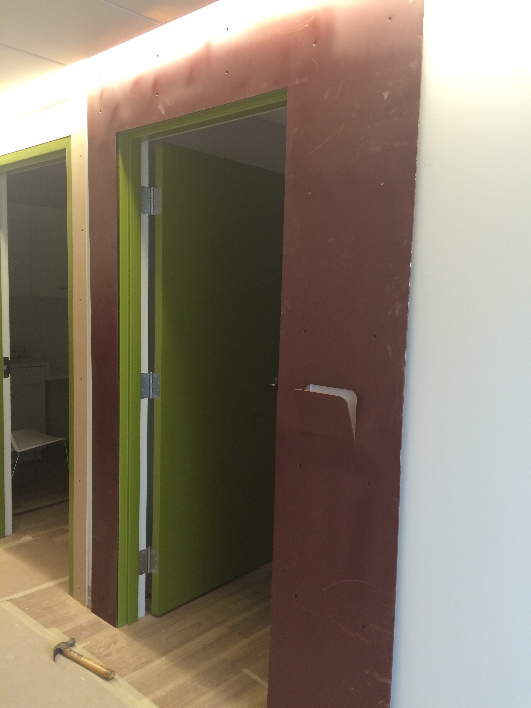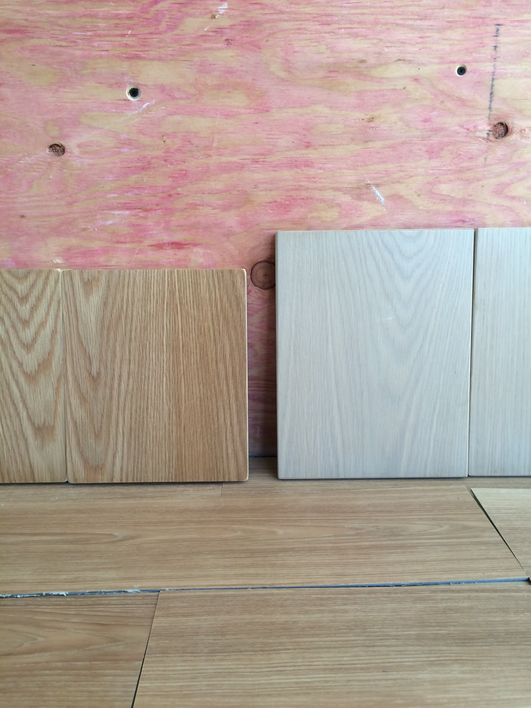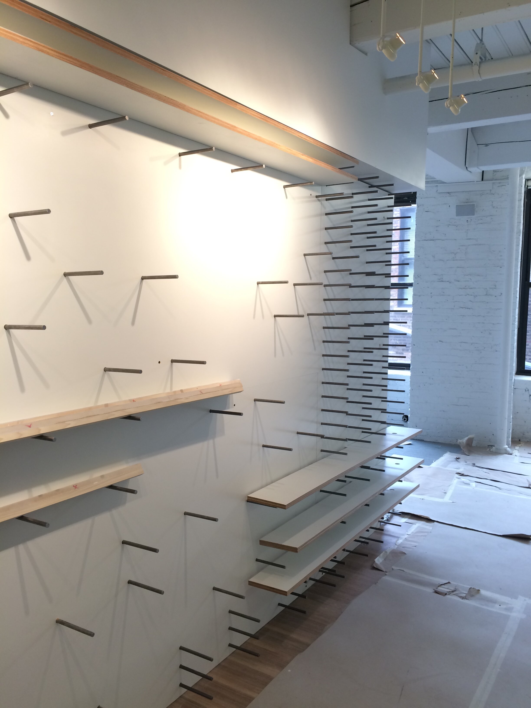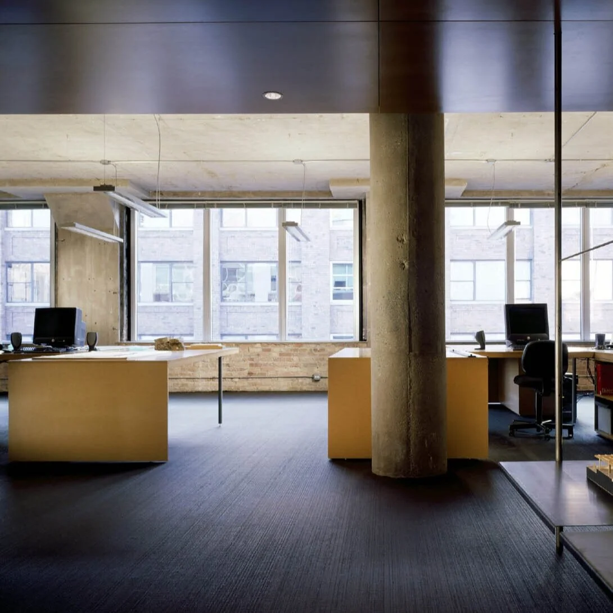Medical Dematology Associates of Chicago
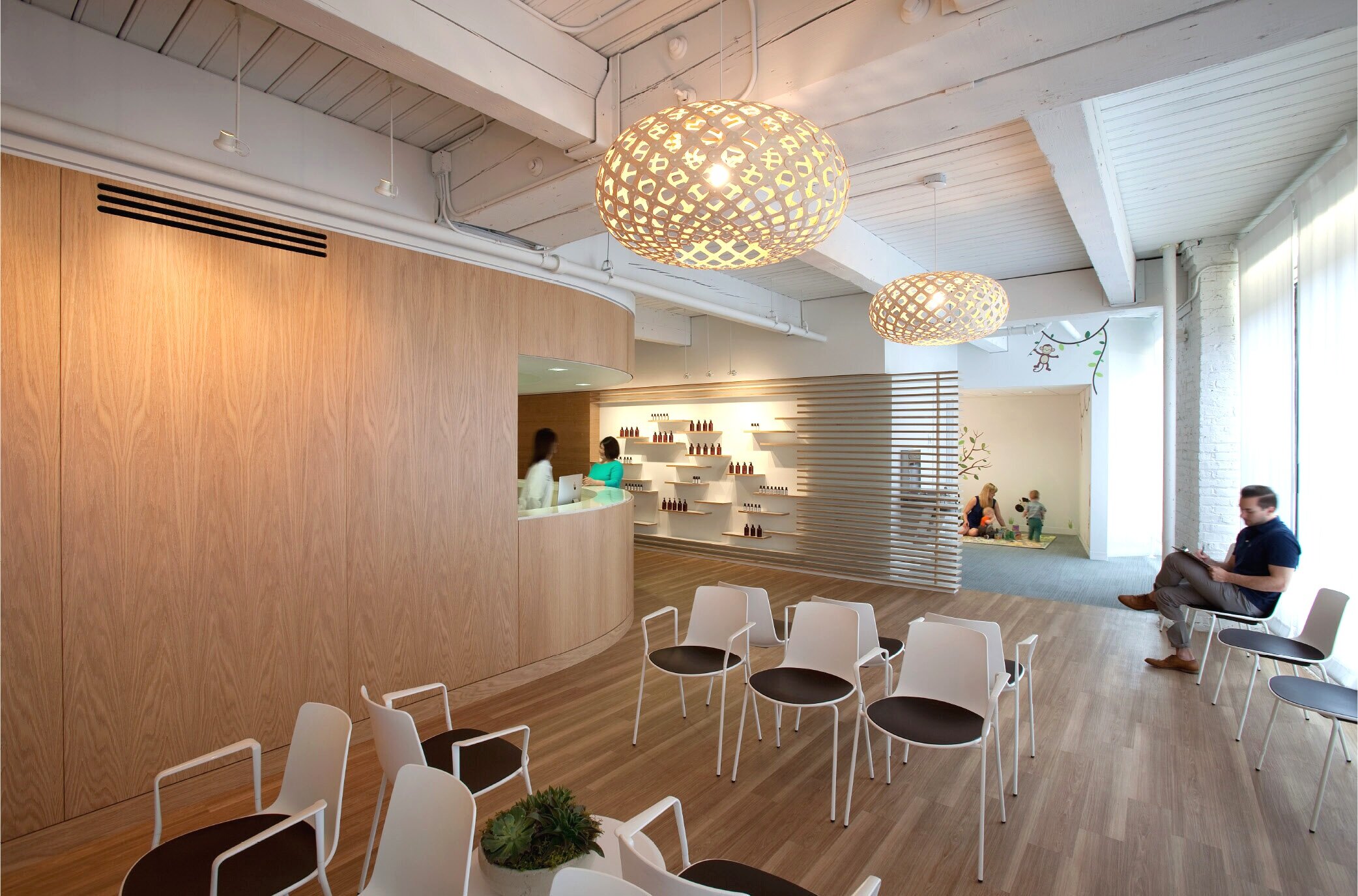
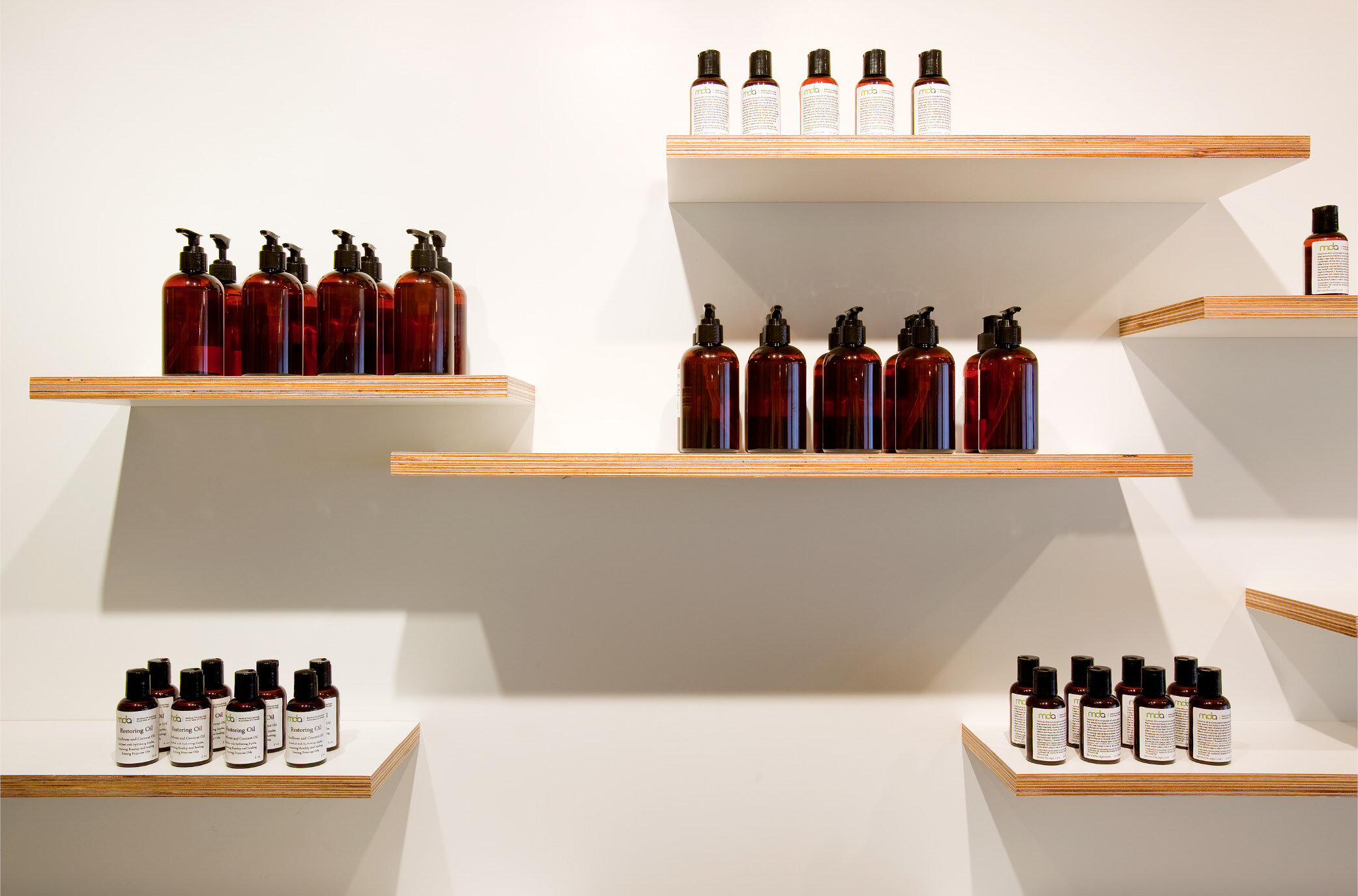
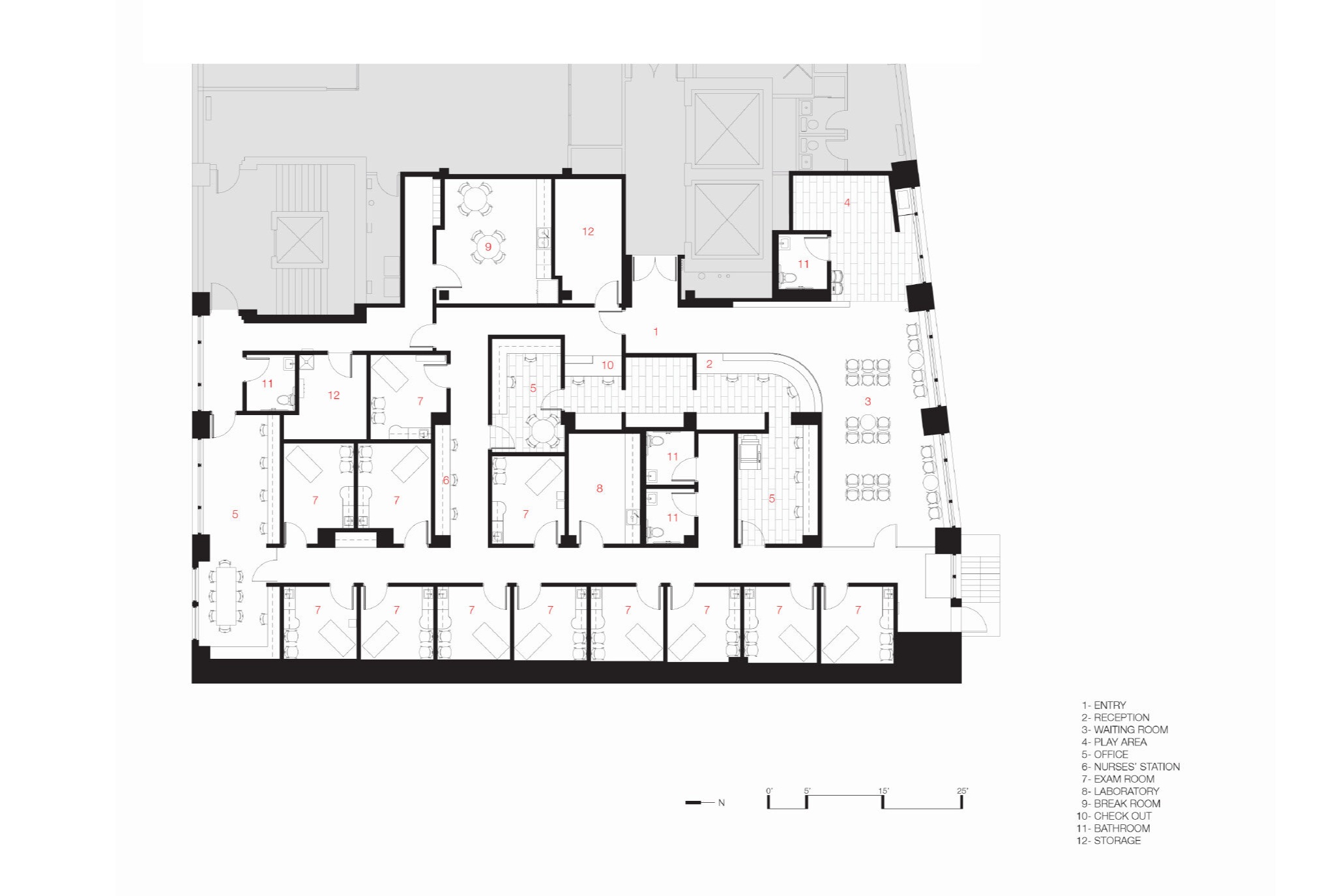
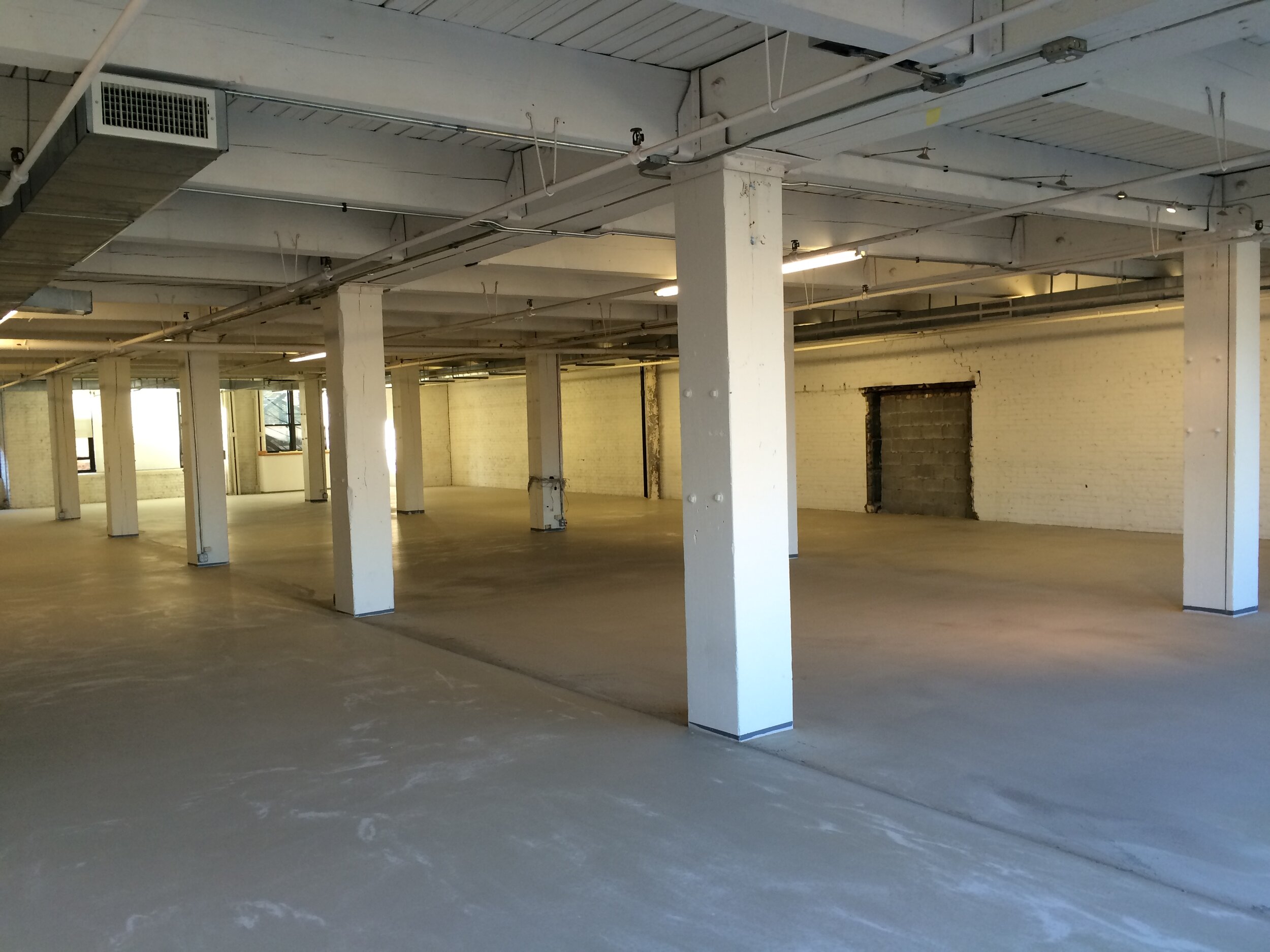
Medical Dermatology Associates of Chicago
Chicago, Illinois
Built into a timber loft in Chicago’s River North neighborhood, Medical Dermatology Associates is a 5500sf medical clinic for a newly formed medical practice. The partners wanted to dramatically improve patient experience, and we tried to do so by exploring a series of material and circulation layers within the design. Spaces are layered sequentially from public to private, creating separate and efficient circulation loops for patients and for doctors. Plank floors and gently curved paneled walls envelope patients in warm natural materials in soft contrast to the existing white-painted timber frame and ceiling. Baltic birch plywood is layered into an entry millwork element that acts as both circulation cue and showcase for the doctors’ custom skin-care products. A veil of white translucent shades heals the disorder of a random array of utilitarian windows facing the backs of warehouses across a narrow alley, creating a soothing bath of soft daylight for waiting patients. Once through the frosted glass threshold of the waiting area, patients enter a main corridor that becomes a primary element in their experience. Cove lighting draws them through the space while magnetic metal panels animate each exam room entry and provides the armature for signage.
Client
Medical Dermatology Assoc
Status
Completed 2015
Project Data
Area/Budget: 5,500sf / Withheld
Scope: 5,500sf medical clinic in timber loft building in Chicago's River North neighborhood
Project Team: David Woodhouse, Andy Tinucci, Ed Blumer (project architect)
TRC Worldwide Engineering (mep); Helios Construction Services (general contractor)
Photographer: Woodhouse Tinucci Architects

