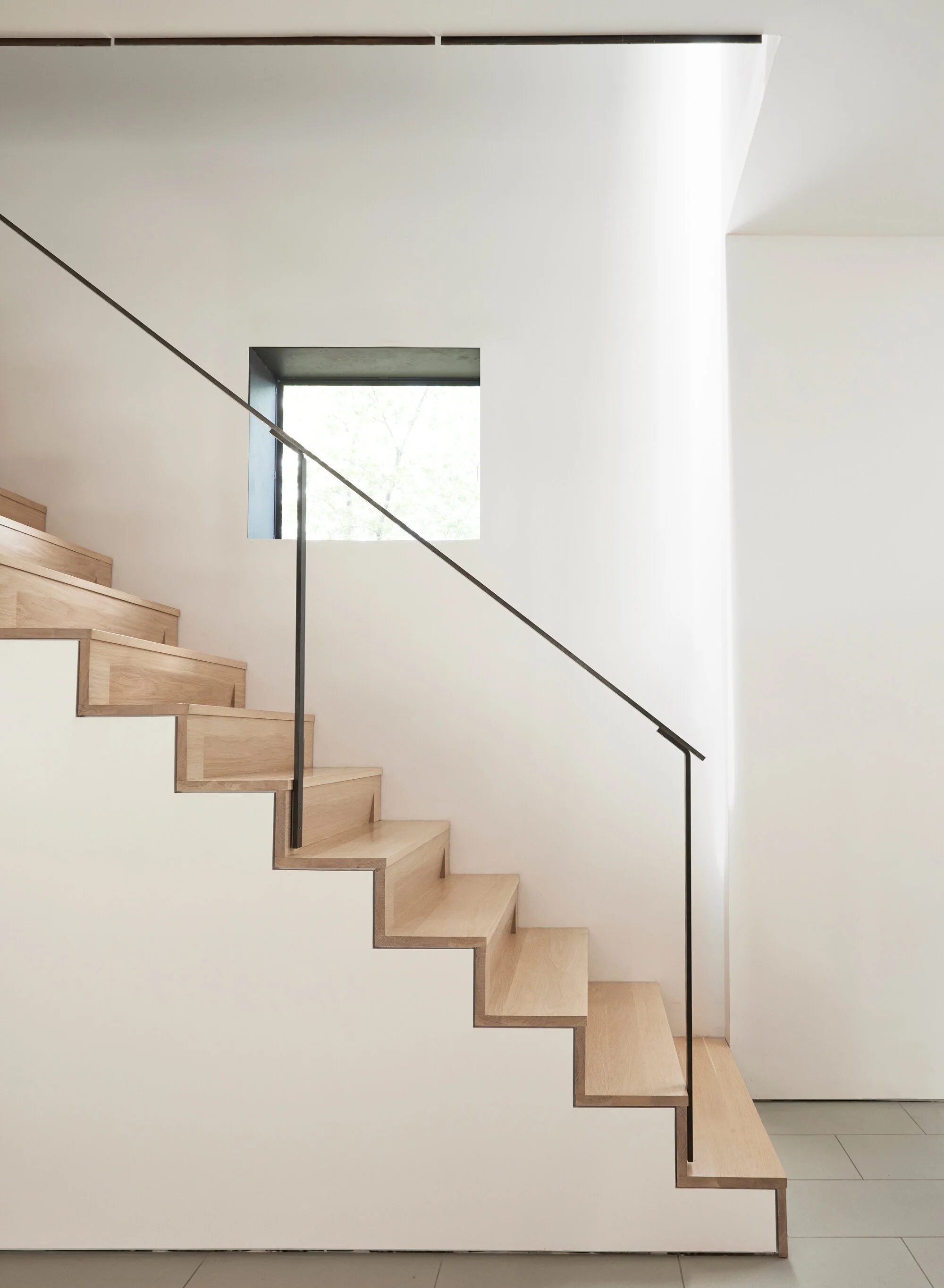Hamlin Residence
















Hamlin Residence
Chicago, Illinois
The neighborhood corner storefront is a canonical Chicago building typology. This old butcher shop, just a block away from the client's current house, is one that they have a particular fondness for, having shopped at and driven by every day for the past 15 years. When it came for sale, the owner put an offer on it site unseen.
The design solution preserves the existing storefront facade, just as it has been for 100 years, to maintain its imprint as the classic 'corner store' within this residential neighborhood. Now, instead of displaying groceries, the storefront will become a place of exchange, a changing gallery to interact and connect with neighbors walking down the street.
Inside, the living space will re-orient itself from the street to the adjacent empty lot to visually and physically engage with a modern urban courtyard and garden.Inside, heavy Douglas Fir timber beams and columns divide the space into the primary public living areas, each with their own relationship to the courtyard, but all benefiting from the southern exposure and light.
Client
Withheld
Status
Under Construction
Project Data
Area/Budget: 3,500sf / $600,000
Scope: renovation of building, and addition
Project Team: Andy Tinucci, Mary Ward, Chris Vant Hoff
Photographers: Mike Schwartz, Woodhouse Tinucci Architects






