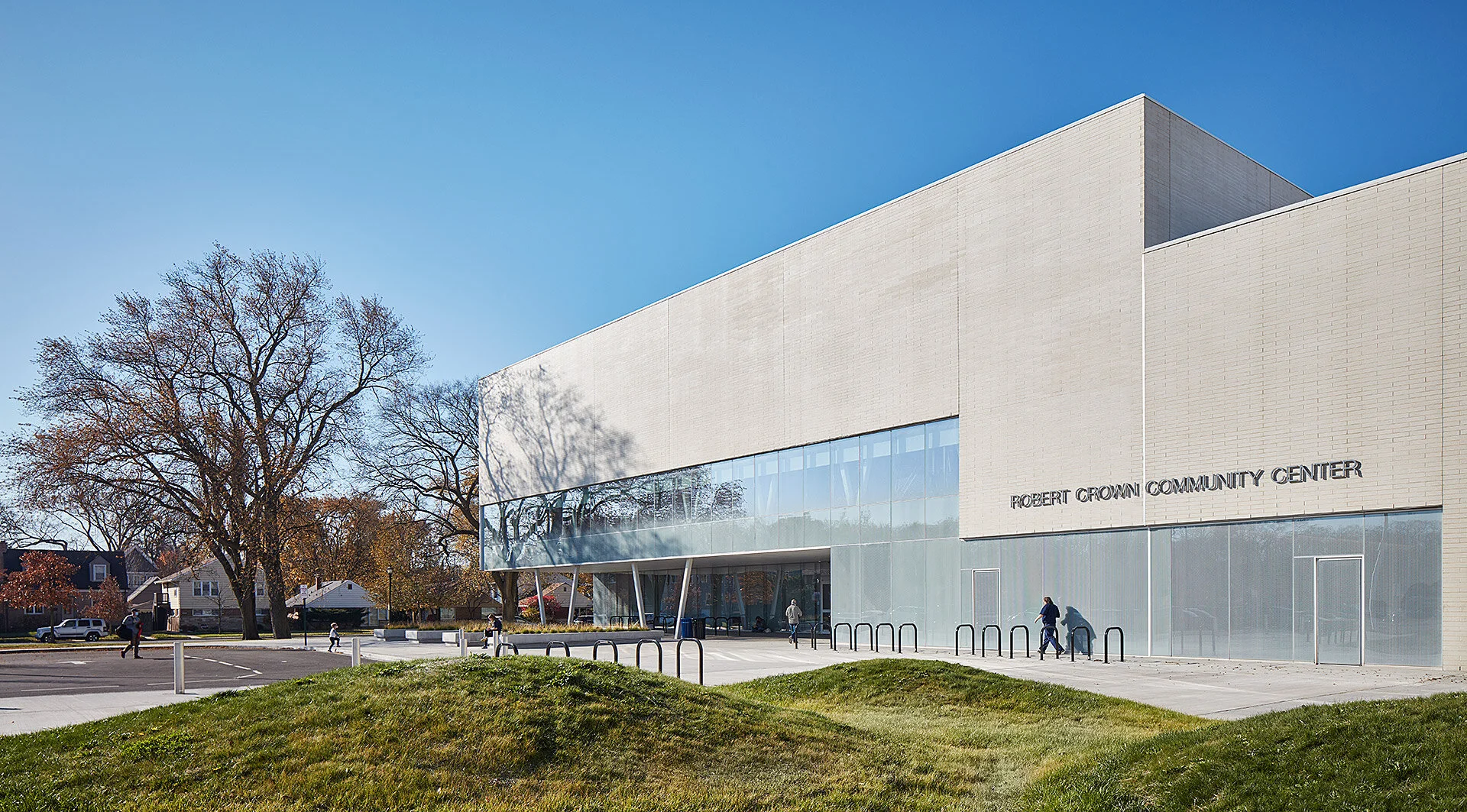Congress Theater
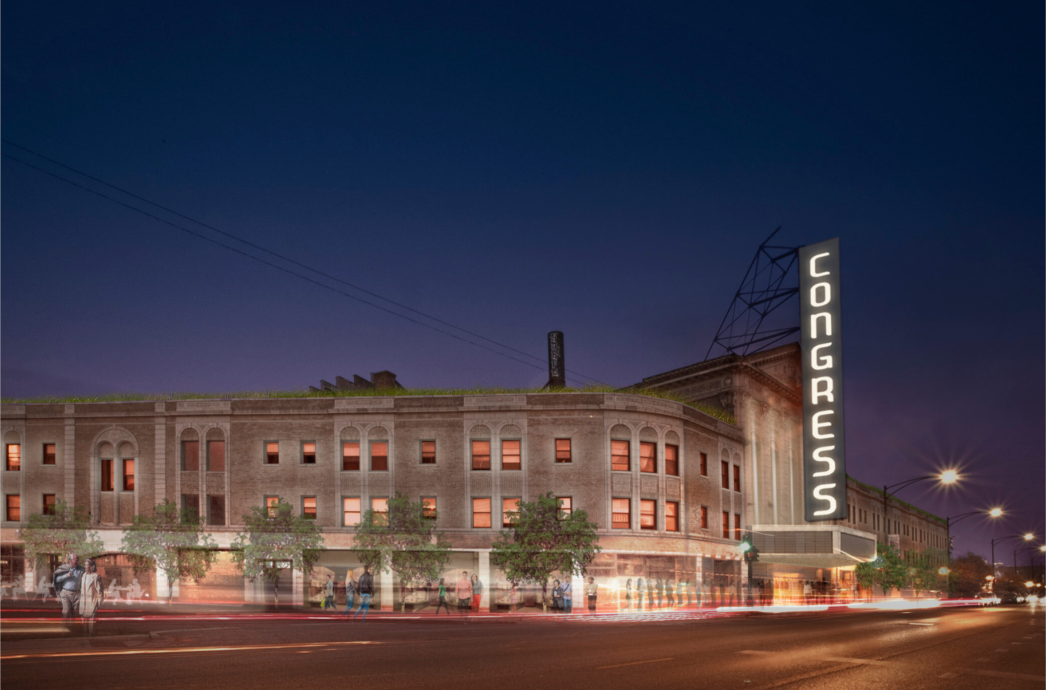
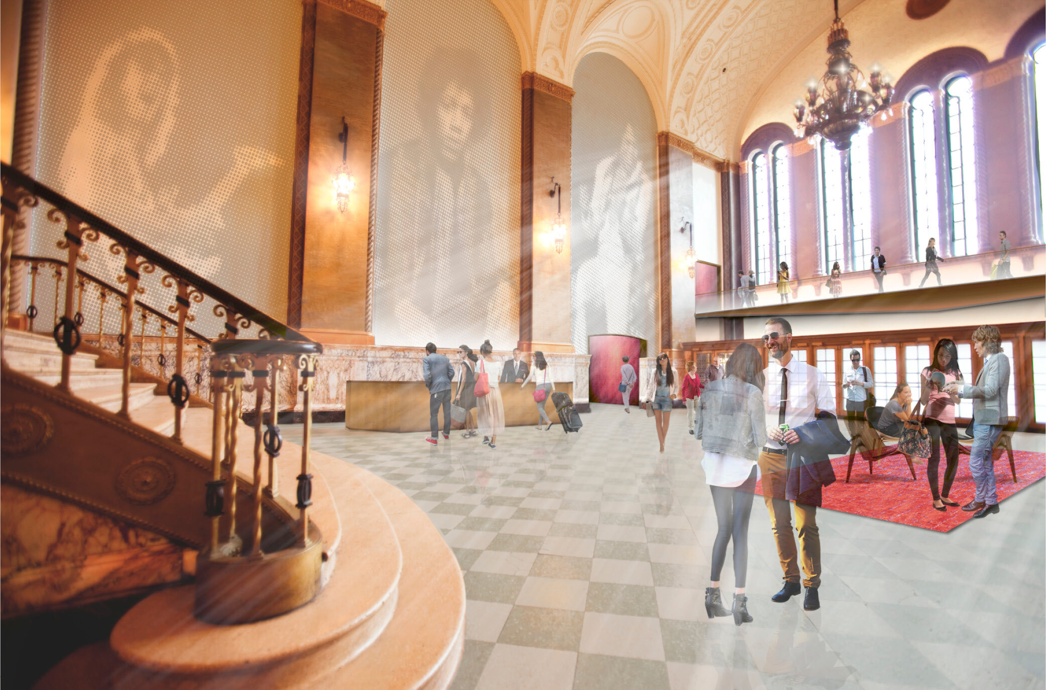
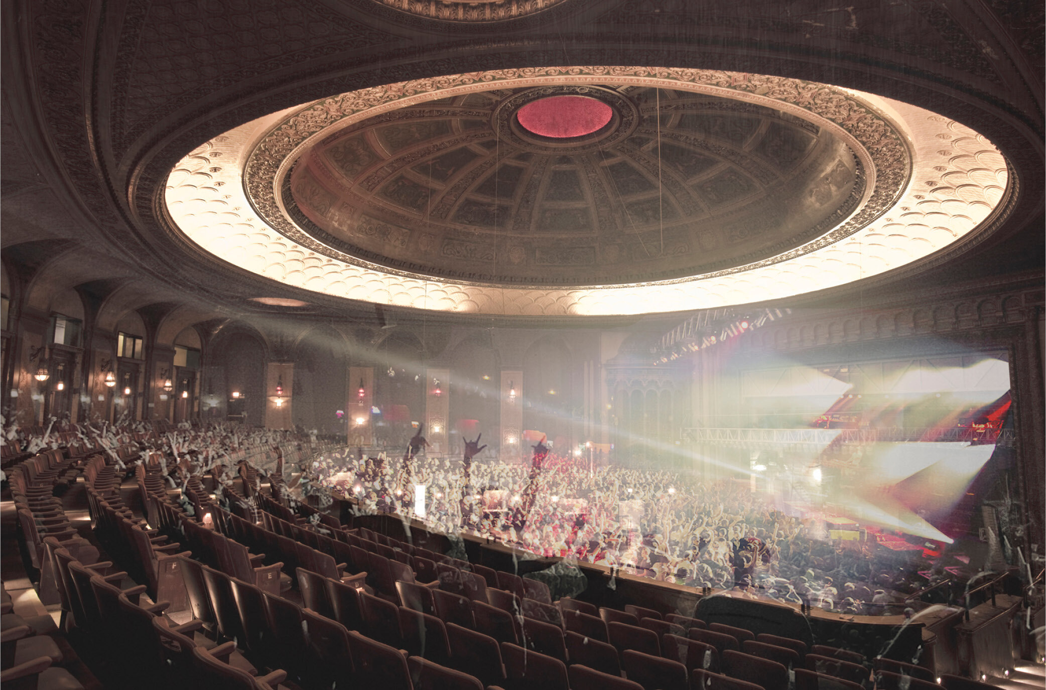
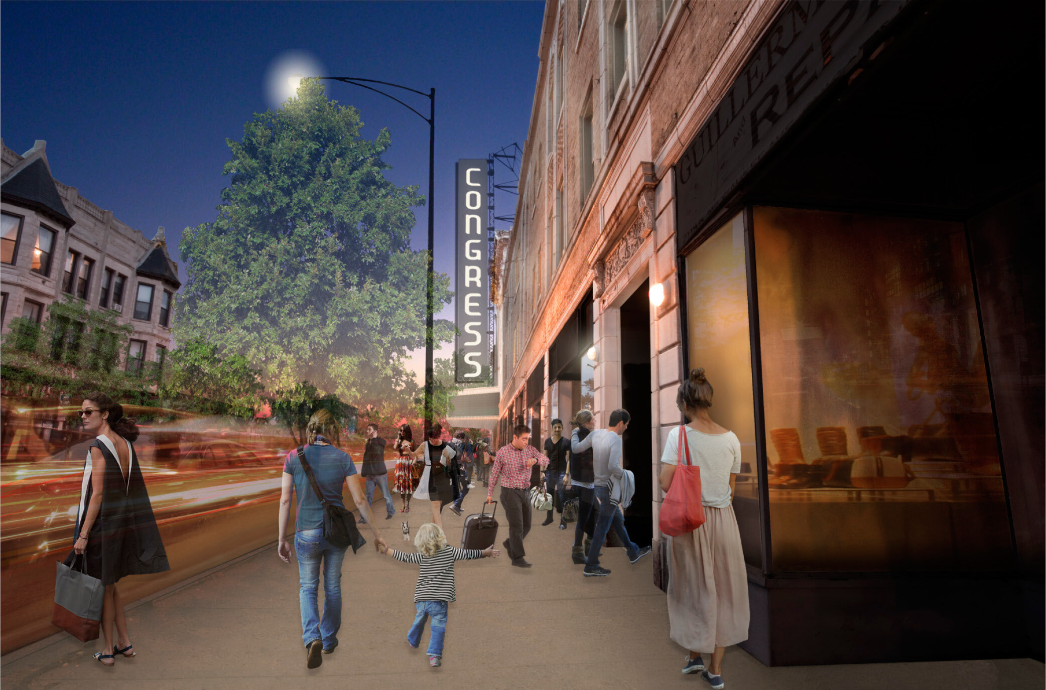
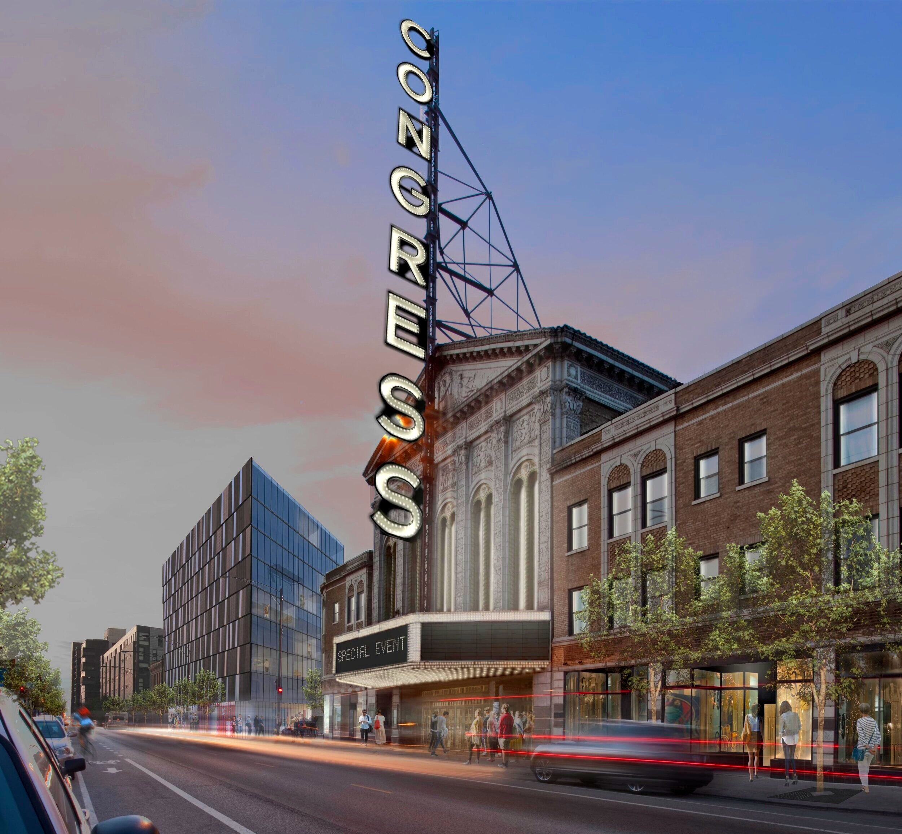
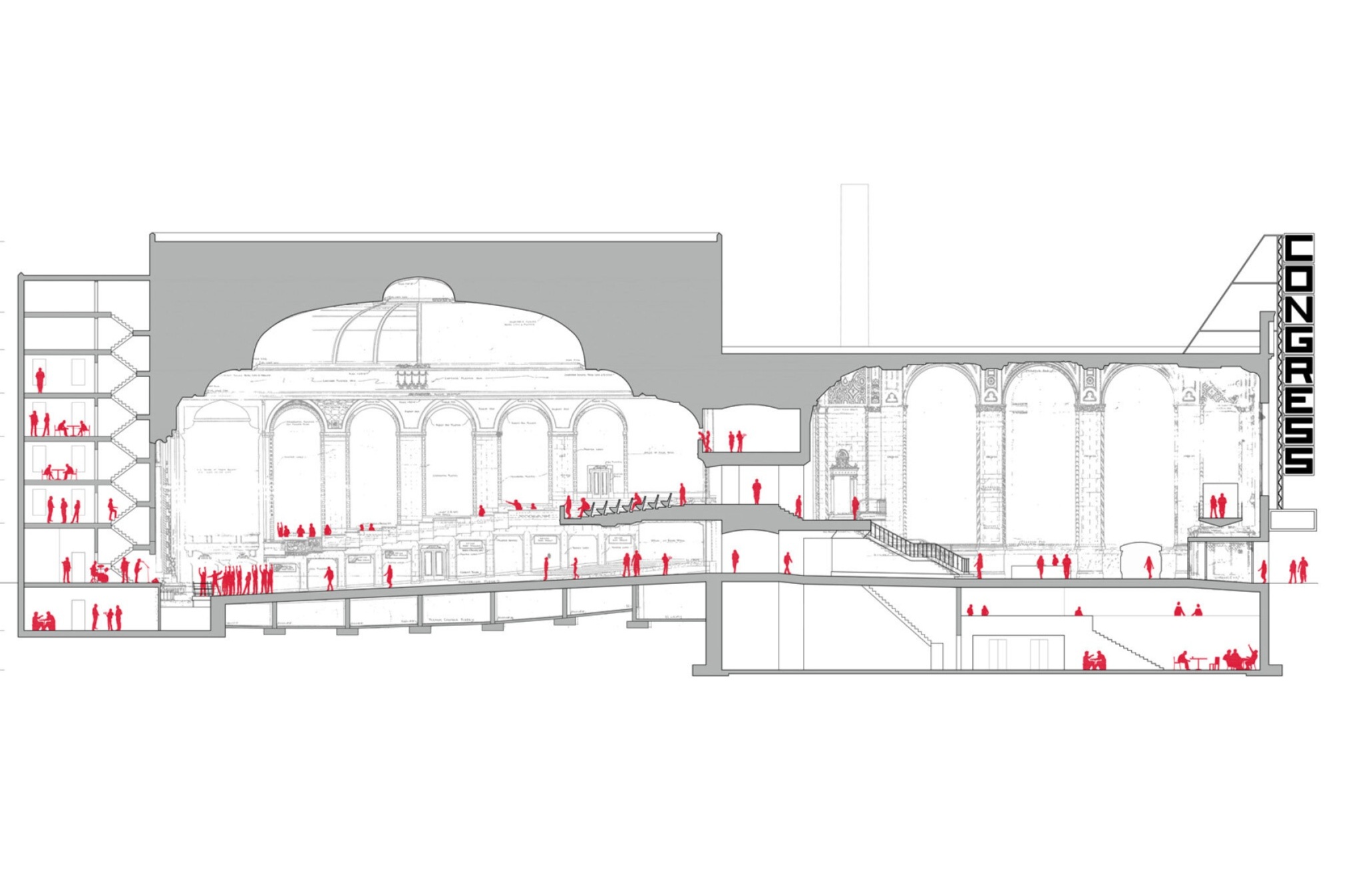
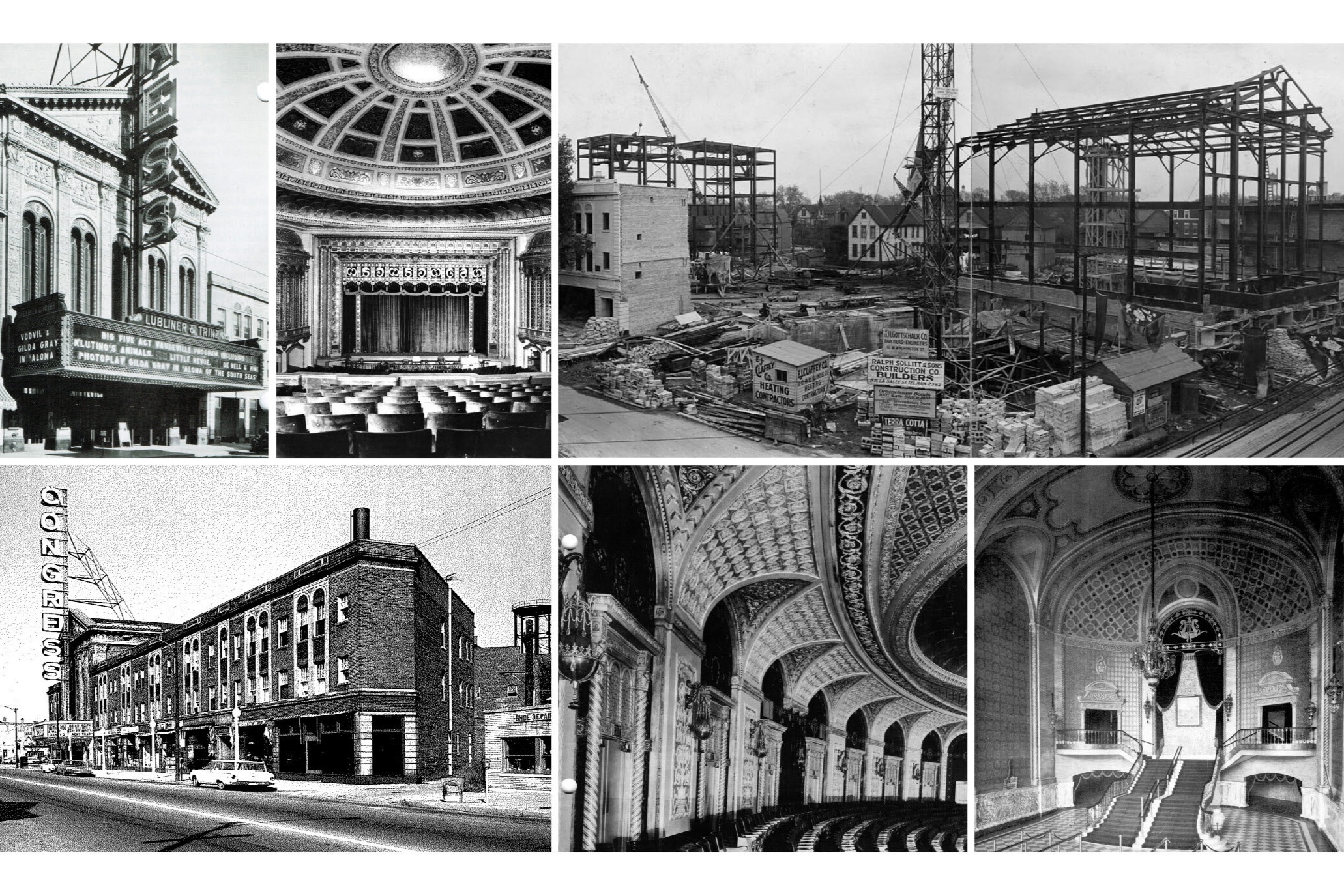
New Congress Theater
Chicago, Illinois
The Congress Theater (Fridstein & Company, 1926) is the most intact neighborhood movie palace from Chicago's boom years of the 1920s. It is a classic example of a "theater block," combining a movie theater with stores and apartments. The block is dominated by an elaborate 4-story entrance pavilion designed in a combination of the Classical Revival and Italian Renaissance architectural styles and extensively detailed in terra cotta. Inside, the theater forms a grand progression of lavishly ornamented spaces culminating in a dramatic saucer-domed auditorium. This project will include renovation of the theater’s historic lobby and auditorium as well as its adjacent buildings, which will house a small inn, affordable housing units and street-level retail serving the community. The theater, which has been closed since spring 2013, originally opened in 1926 as a movie palace. Eventually it grew to host such diverse musical acts as Chuck Barry, Jerry Lee Lewis, Lauryn Hill, Lynyrd Skynyrd, Billy Idol, Toots and the Maytals, ZZ Top, Zoe’, and Weezer. Under New Congress LLC’s direction, the venue will reemerge as one of the finest live music venues in the nation managed by an experienced operator with local insight and national presence. The meticulous renovation of The Congress, already a Chicago Landmark, aims for listing on the National Register of Historic Places and will draw on both the diverse history and culture of the neighborhood as well as the innate character of the architecture. Its dynamic mix of new uses will reestablish The Congress as a vibrant community anchor on Milwaukee Avenue midway between Chicago's Logan Square and Bucktown neighborhoods.
Client
New Congress LLC
Status
In Progress
Project Data
Area/Budget: 170,000sf / TBD
Scope: renovation and modernization to 170,000sf historic landmark theatre complex (Fridstein & Co, 1926)
Project Team: David Woodhouse, Andy Tinucci, Mary Ward (project architect), Brian Foote, Samantha Spencer, Heather LaHood, Elliott Riggen, Francisco Alvarez Rincon
MacRostie Historic Advisors (historic); dbHMS Engineering (mep); Stearn-Joglekar (structural); WE O'Neil Construction (general contractor)

