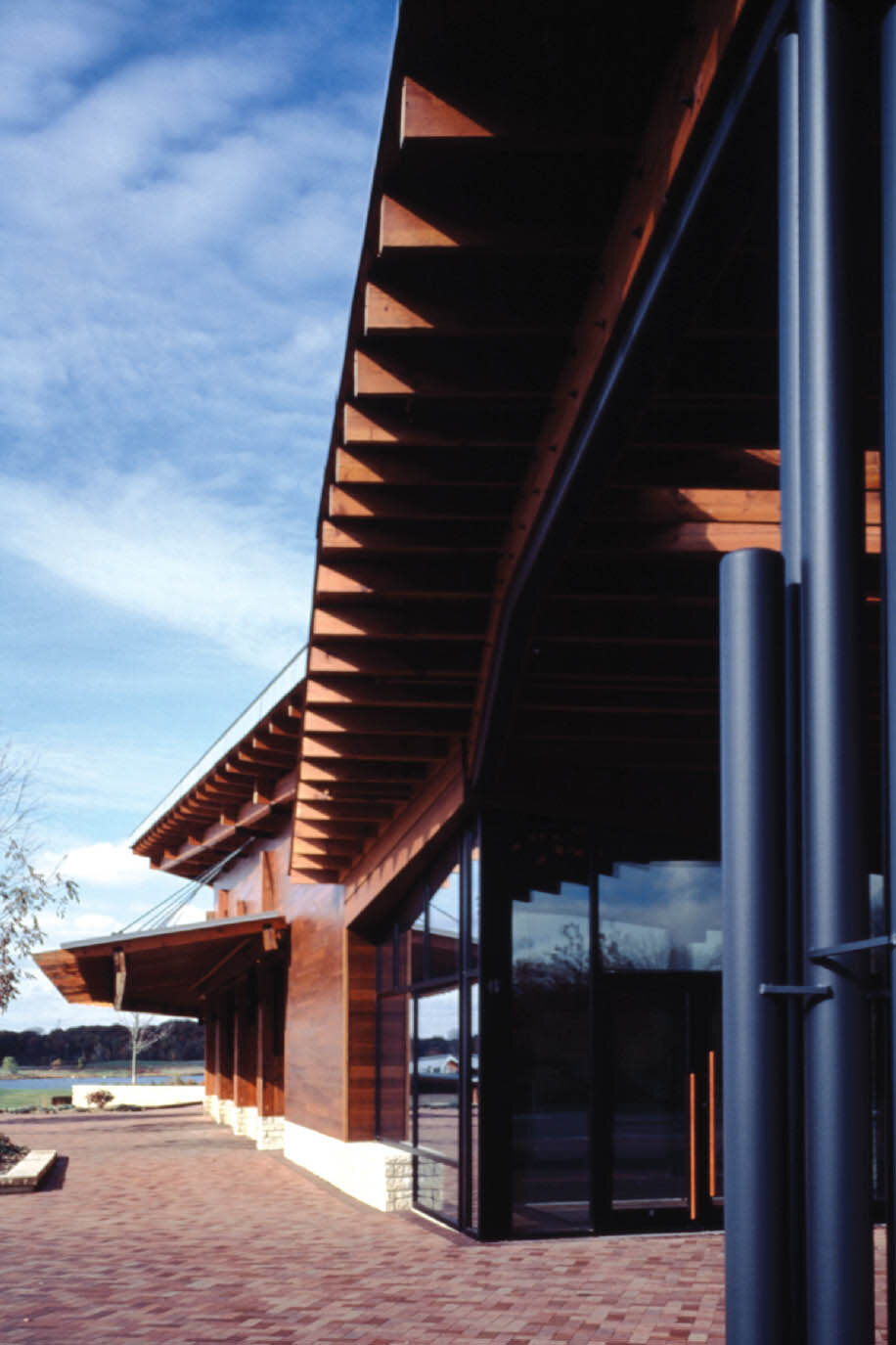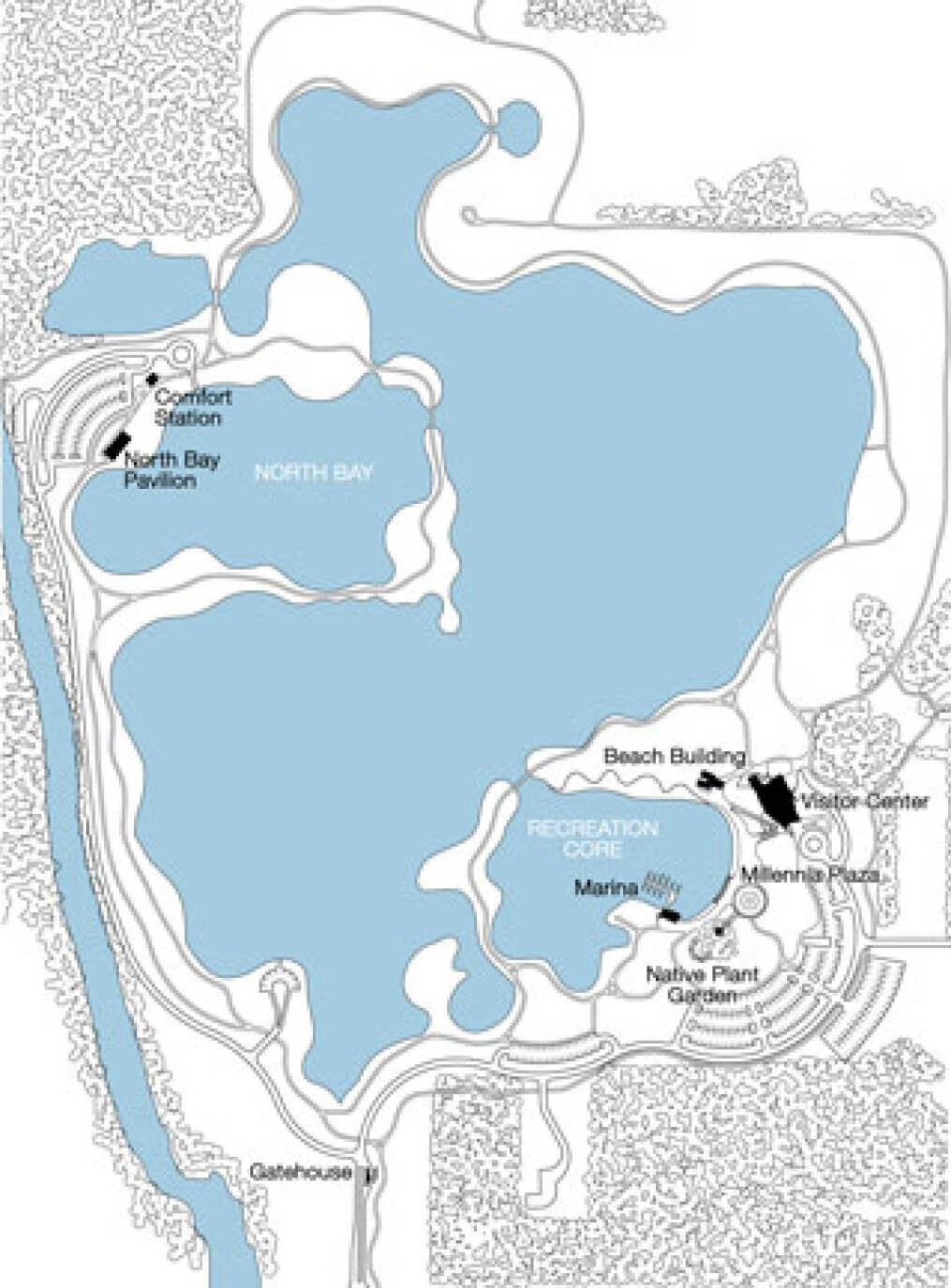Independence Grove Visitor Center
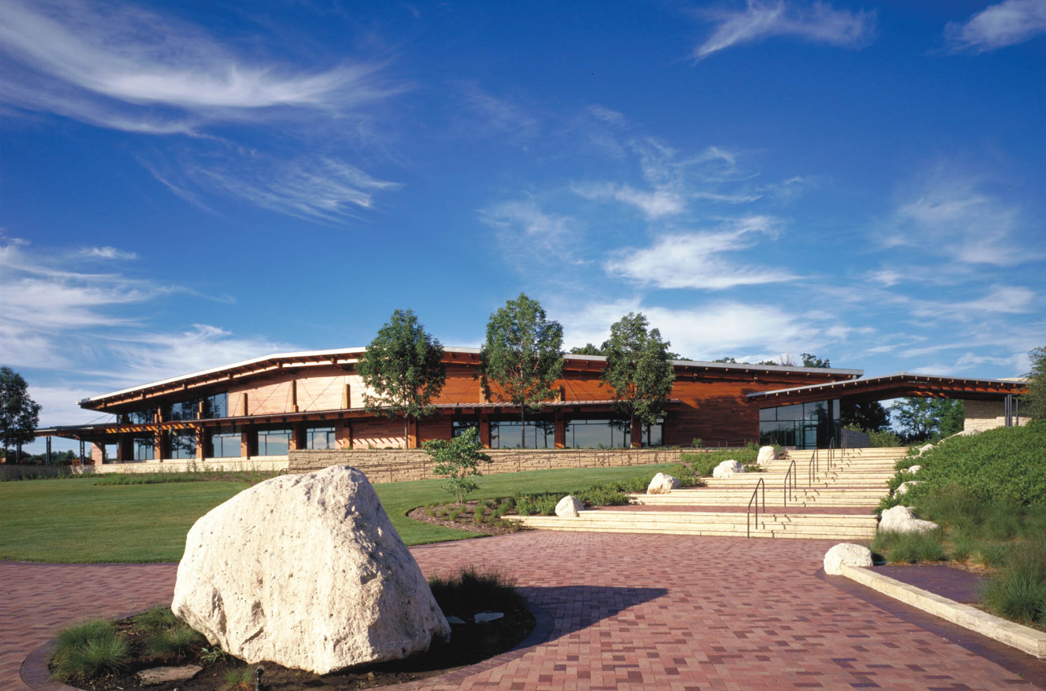
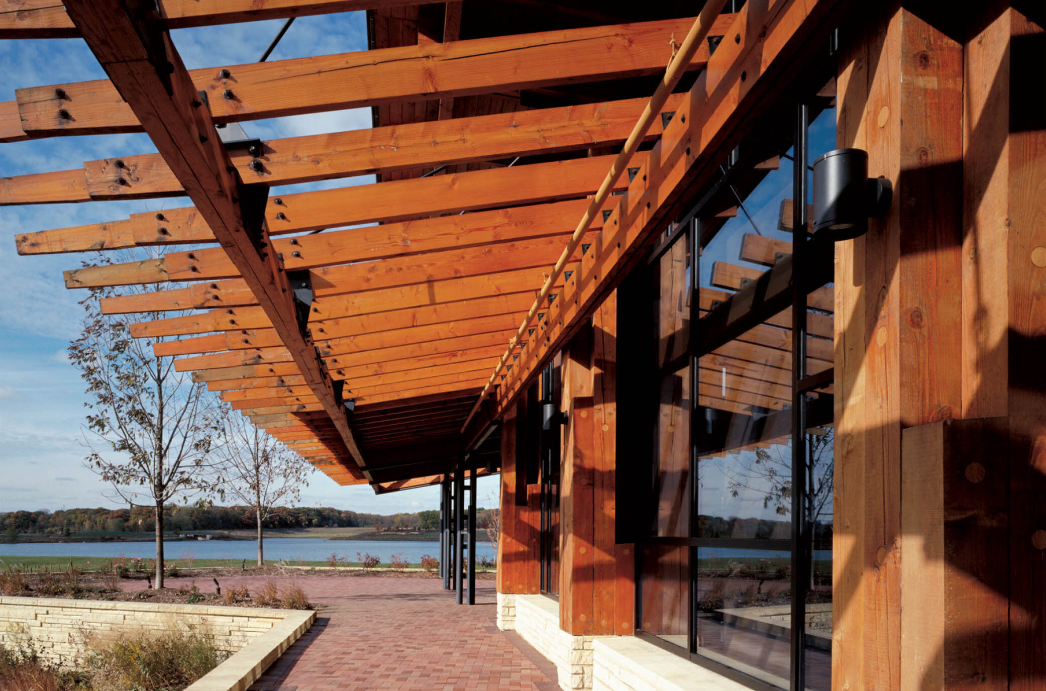
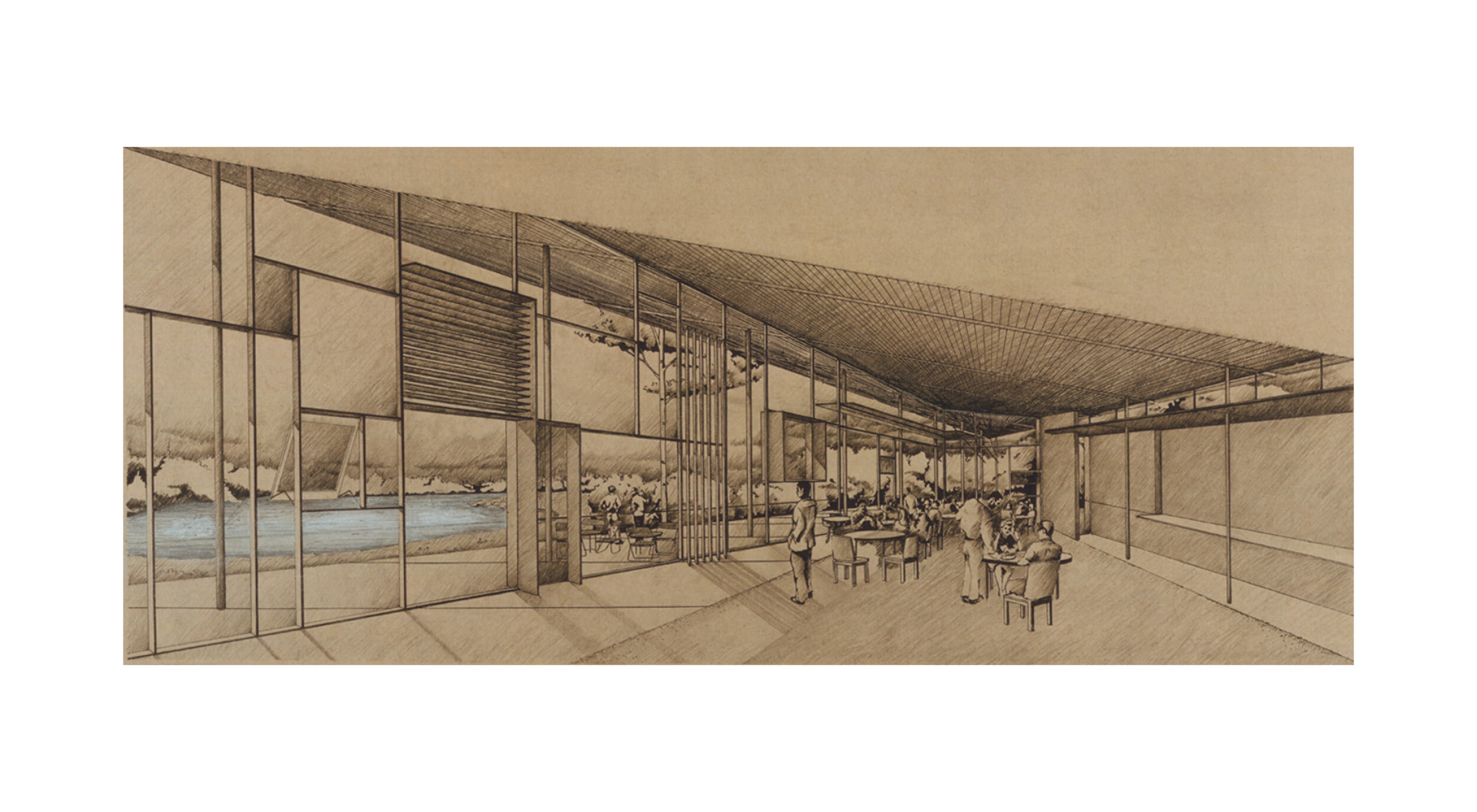
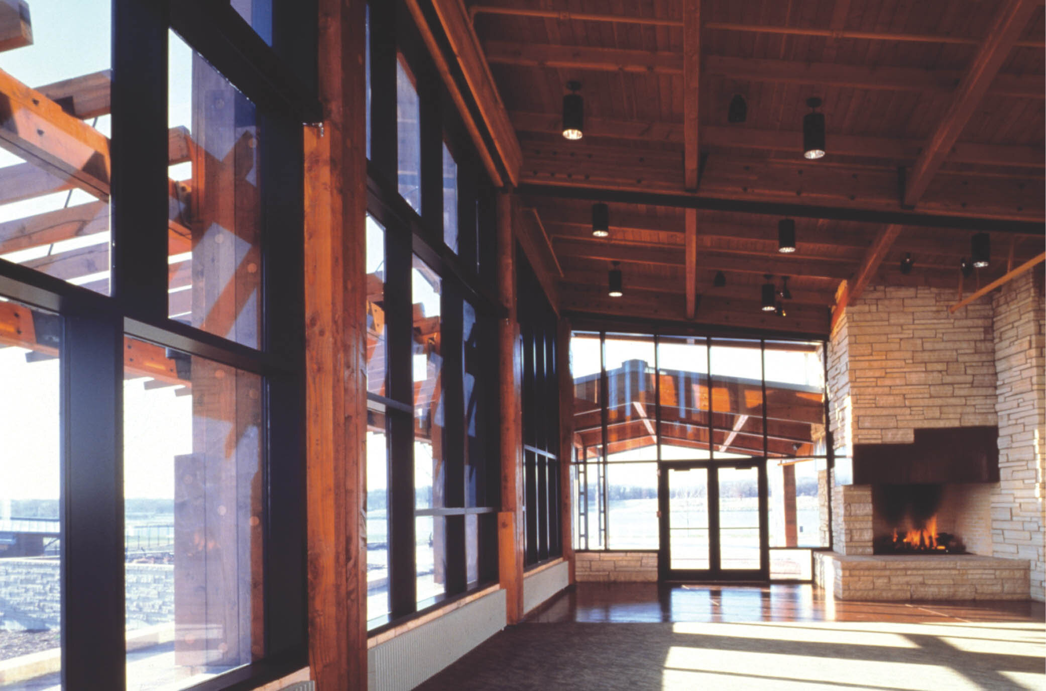
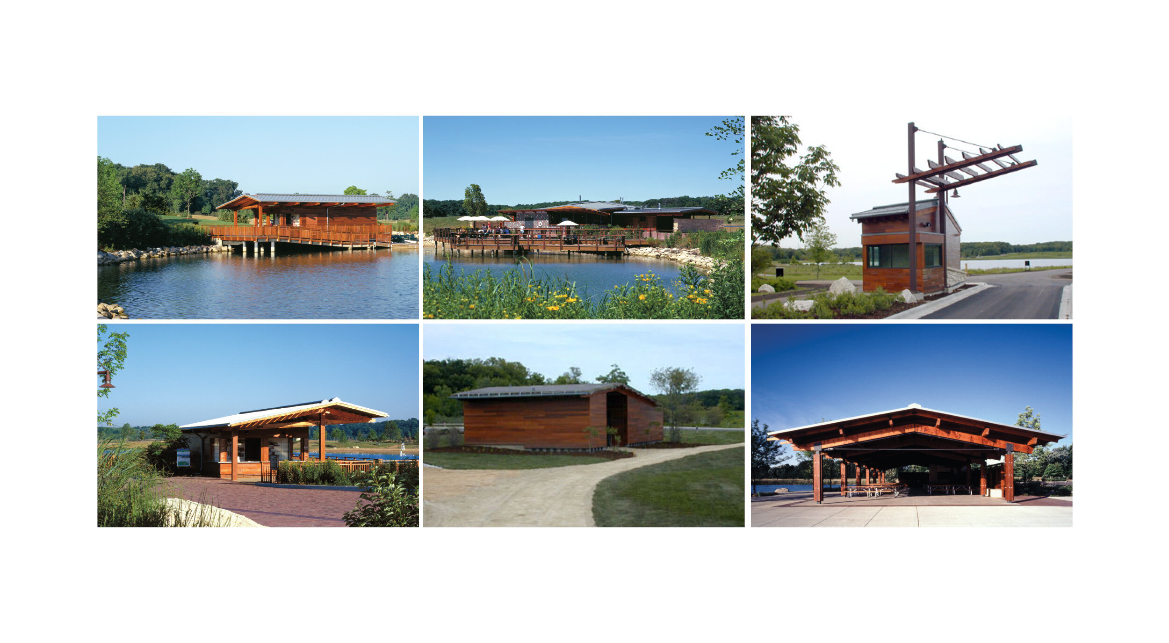
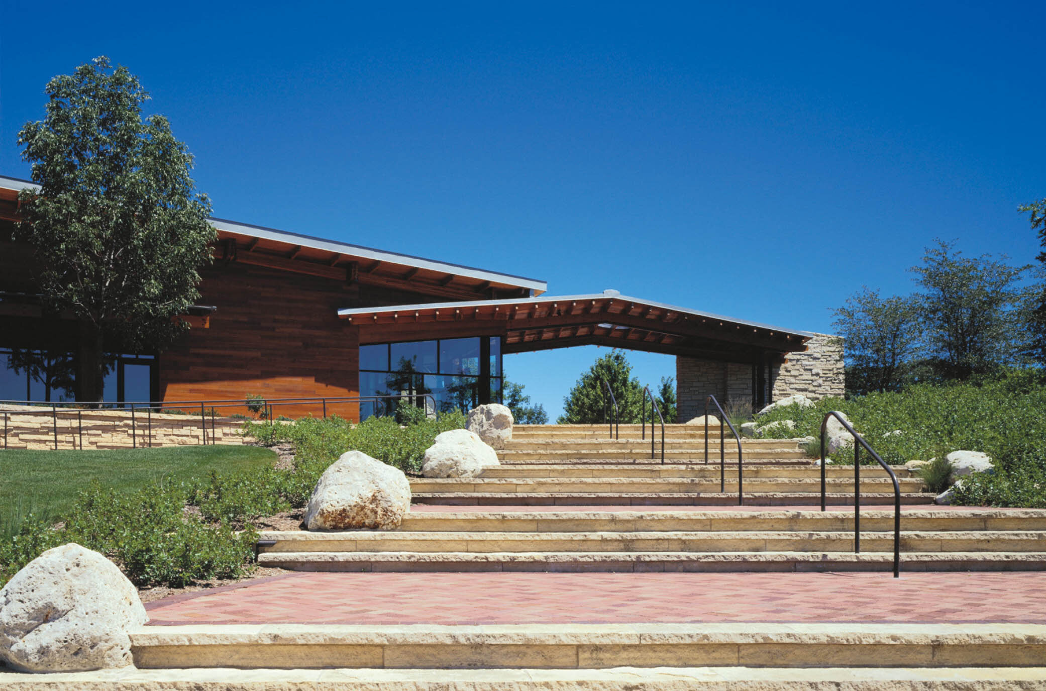
Independence Grove Visitor Center
Libertyville, Illinois
Set in the broad valley of the Des Plaines River, Independence Grove Forest Preserve is 1100 acres of gently undulating meadows and woodlands that enfold 115 acres of lakes and streams. We wanted the buildings' forms, materials (warmly glowing cedar, ruggedly textured stone and gradually weathering zinc) and detailing to speak of the great wood and stone recreation centers of the national parks, but with a land-hugging, horizon-reaching Midwestern accent. The visitor center merges with the natural landscape as it spreads like the nearby groves of trees along its ridge. At its east end, timber-framed roofs pitch up to form a dramatic, view-framing, gateway at the head of a monumental stair that leads down to lakeside activities. A long wooden brise-soleil shades windows and leads to a sheltered promontory for outside dining at the west end. Inside, timber-framed ceiling planes rise and fall over the lobby, meeting spaces, the restaurant, interpretive center and gift shop.
Recognition
2005 AIA Chicago Distinguished Building Award
2003 National Association of Counties Recreational Facility Award
2002 ASLA Illinois Design Award (Lake County Forest Preserves)
2002 Chicago Best New Park
2002 Illinois Parks & Recreation Association Outstanding Facility Award
ArchitectureWeek.com, 2006
Daily Herald, 11.08.2005
Chicago Magazine, 08.2002
Client
Lake County Forest Preserves
Status
Completed 2001
Project Data
Area/Budget: 30,000sf / $5,000,000
Scope: multi-purpose 22,000sf visitor center with 350-seat restaurant, marina building, gate house, picnic shelter & beach pavilion
Project Team: David Woodhouse, David Poorman (project architect), Jason Dobbin, Yoshki Hatakeyama, Richard Nowlan, John Reeves, Marsha Woodhouse
Nayyar & Nayyar (structural); Lehman Design Consultants (mep); Construction Resources Management (cost); Lake County Forest Preserves (landscape)
Photographer: Barbara Karant

