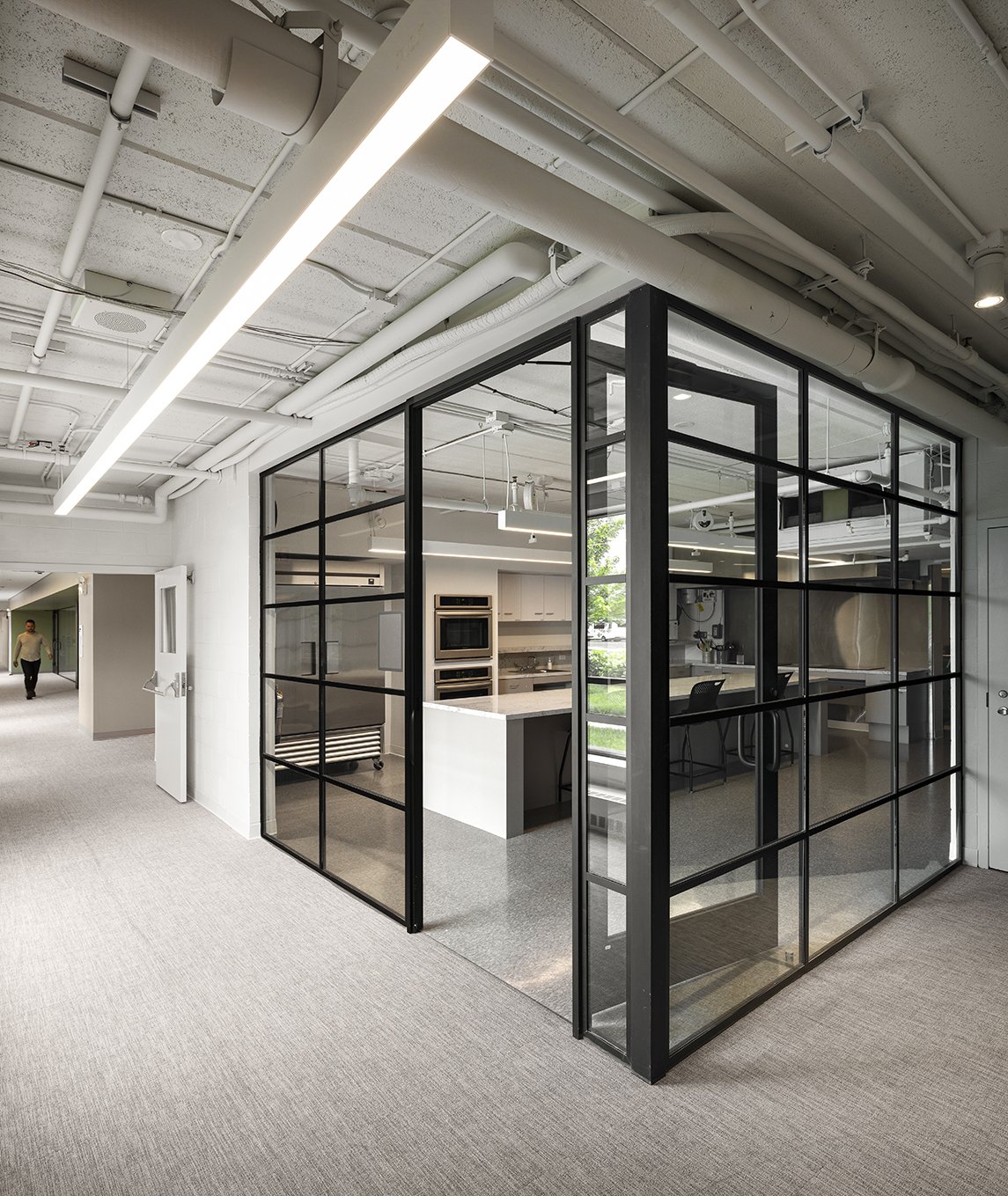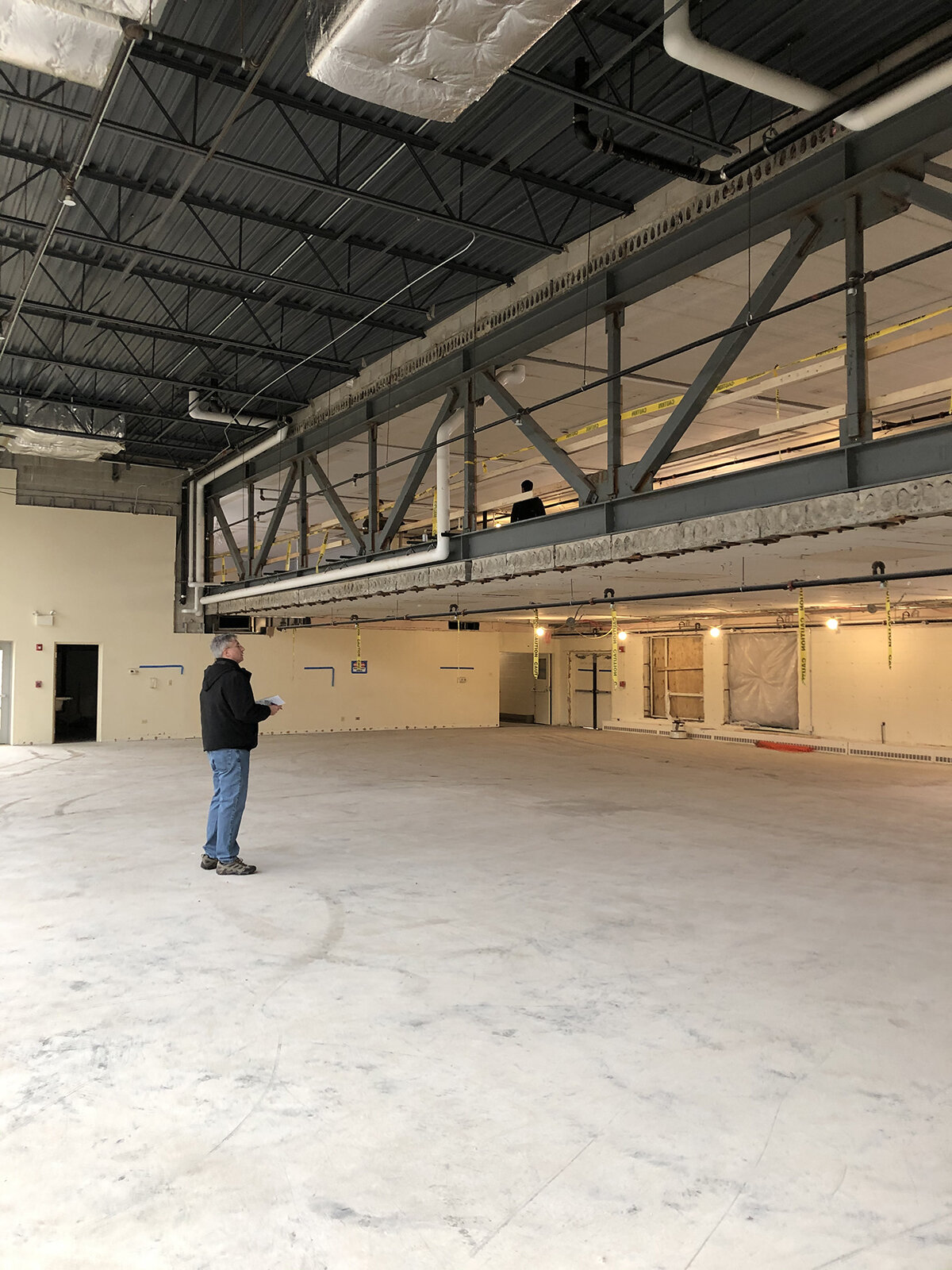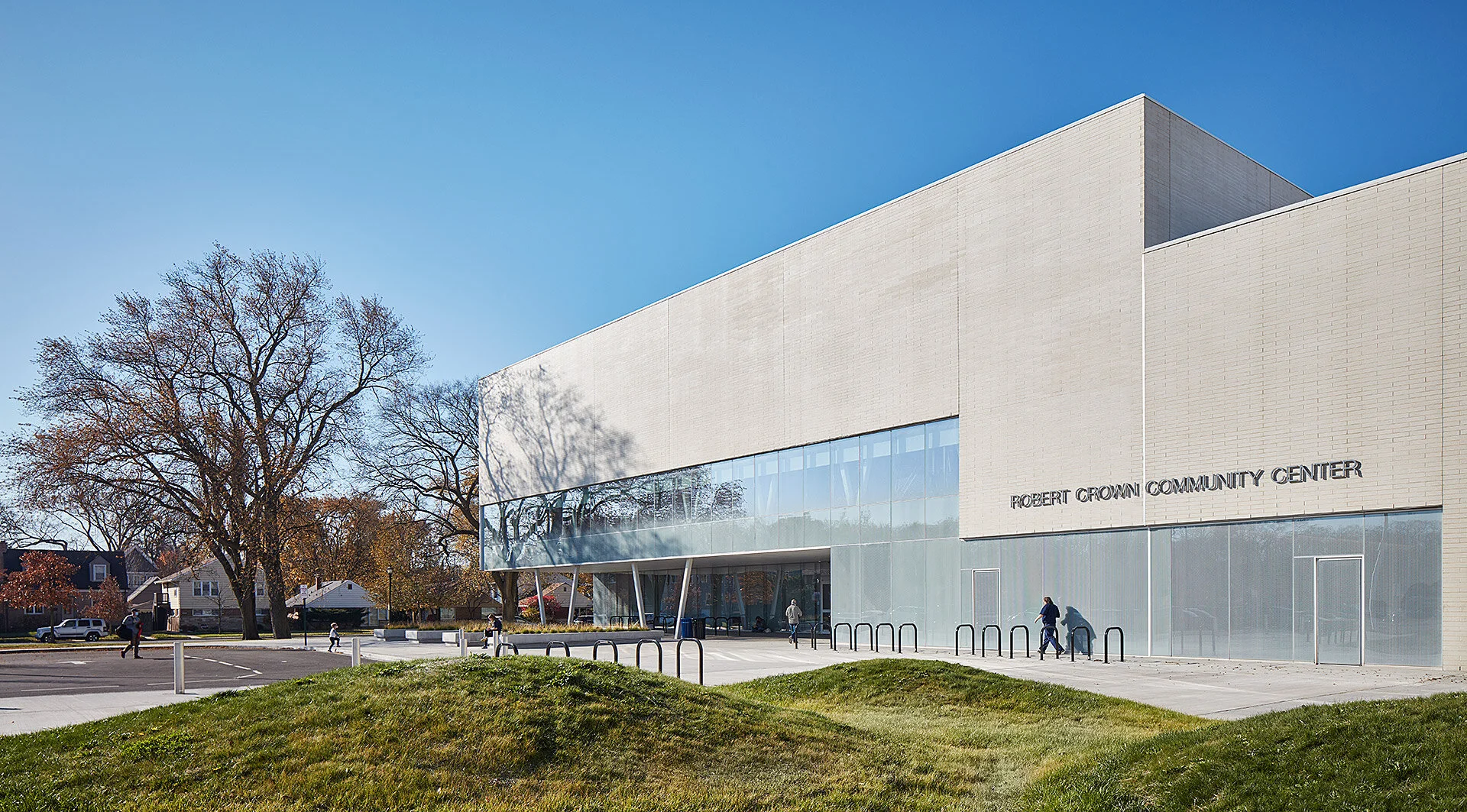Northern Suburban Special Recreation Association
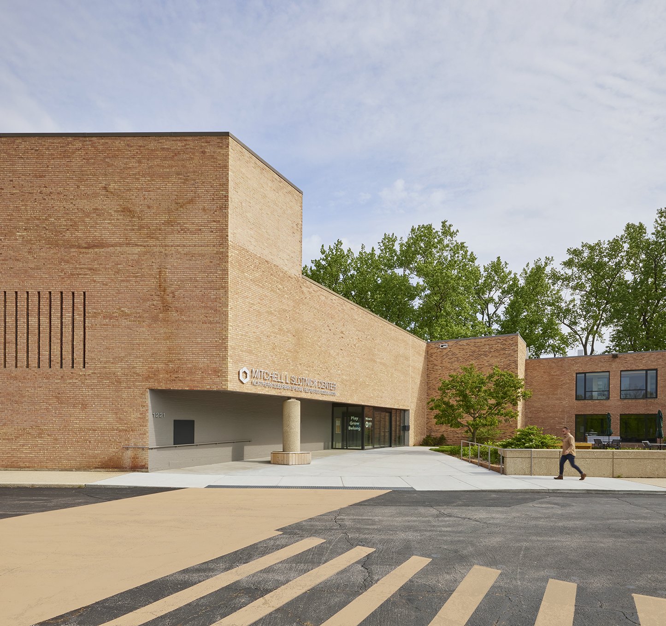
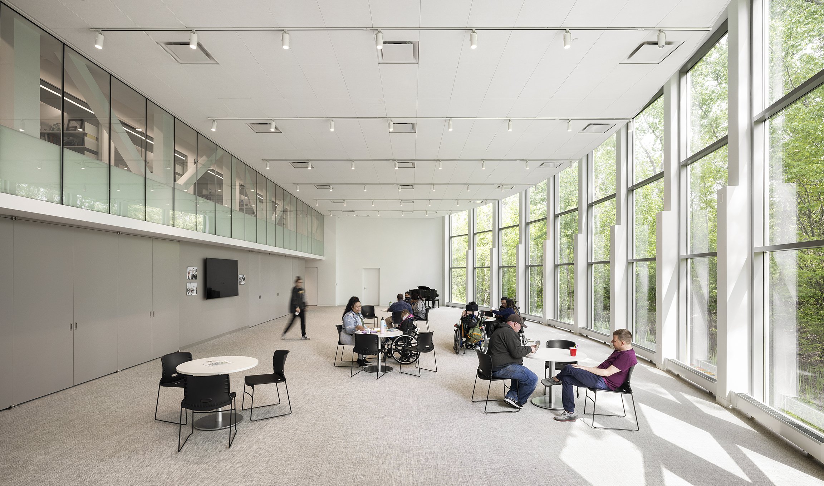
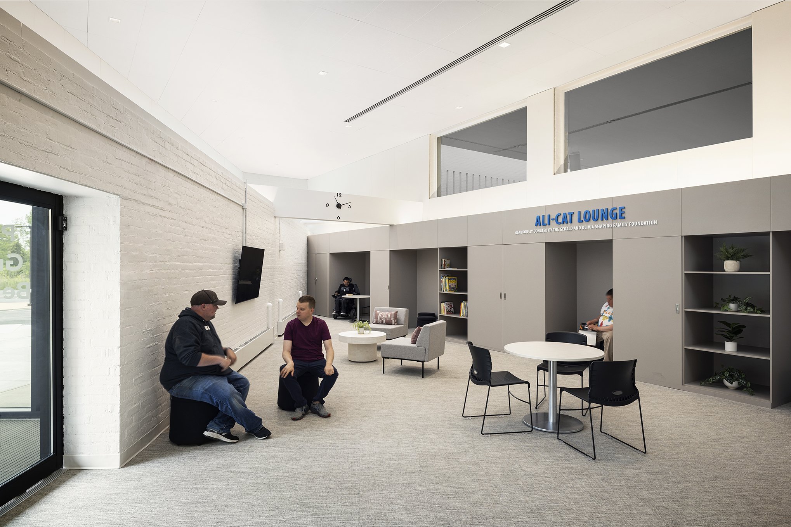
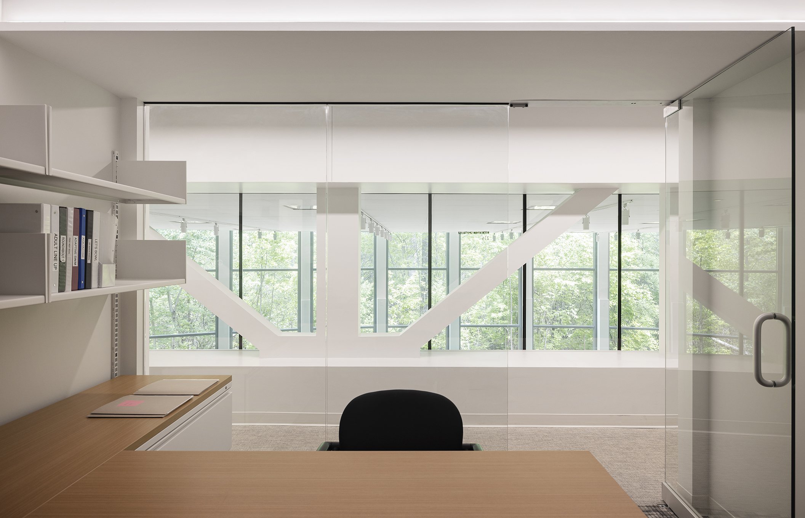
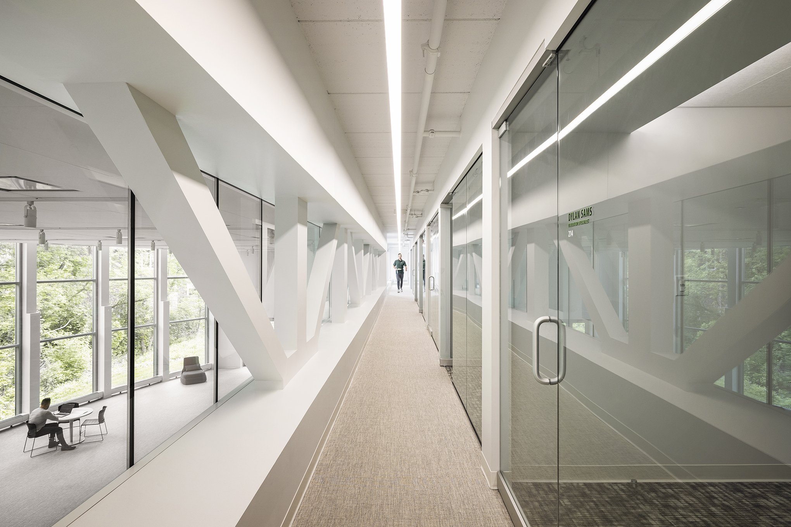
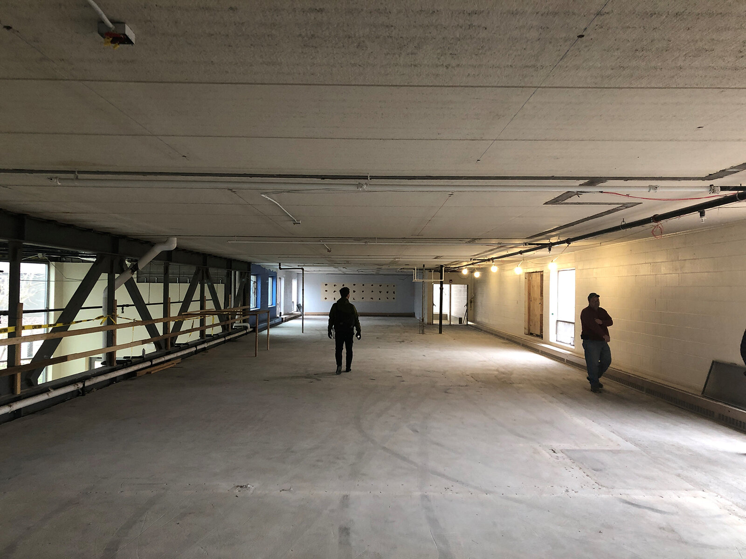
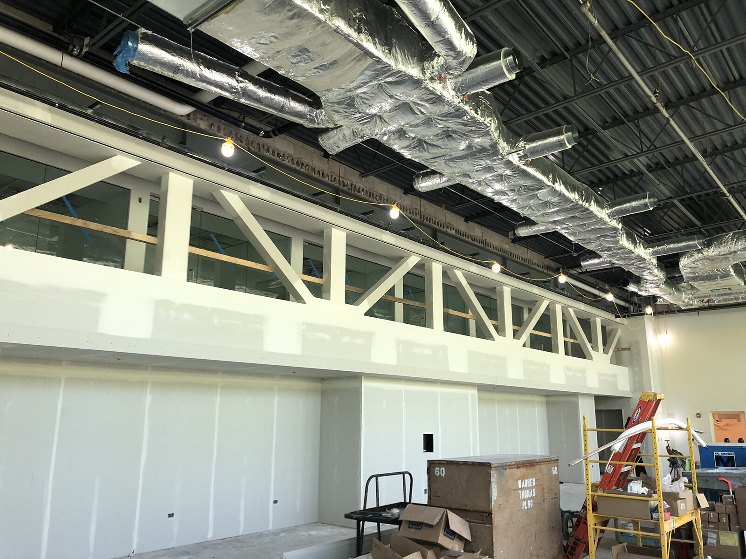
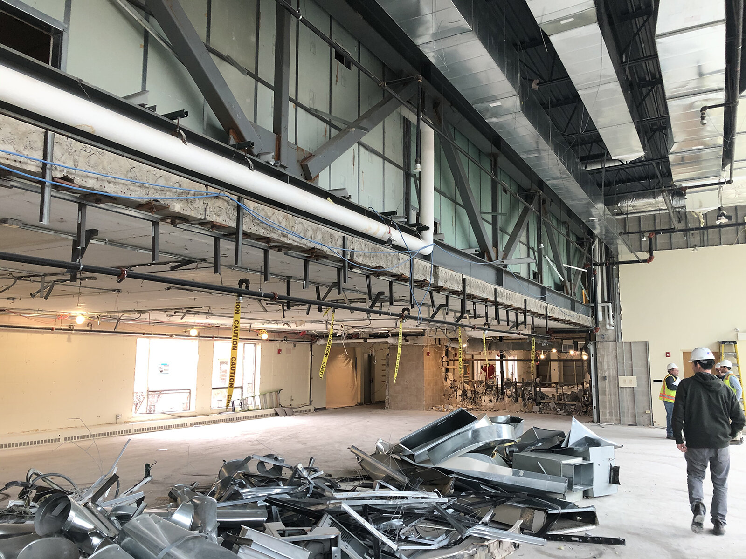
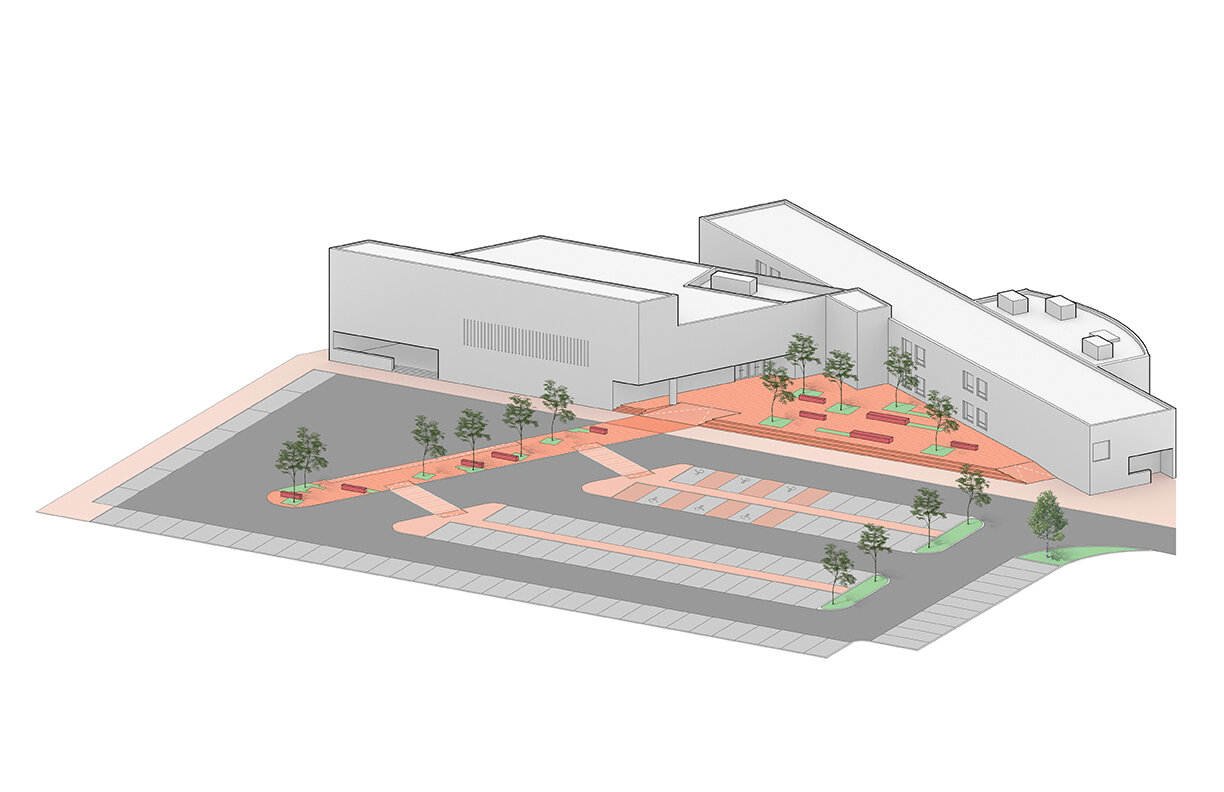
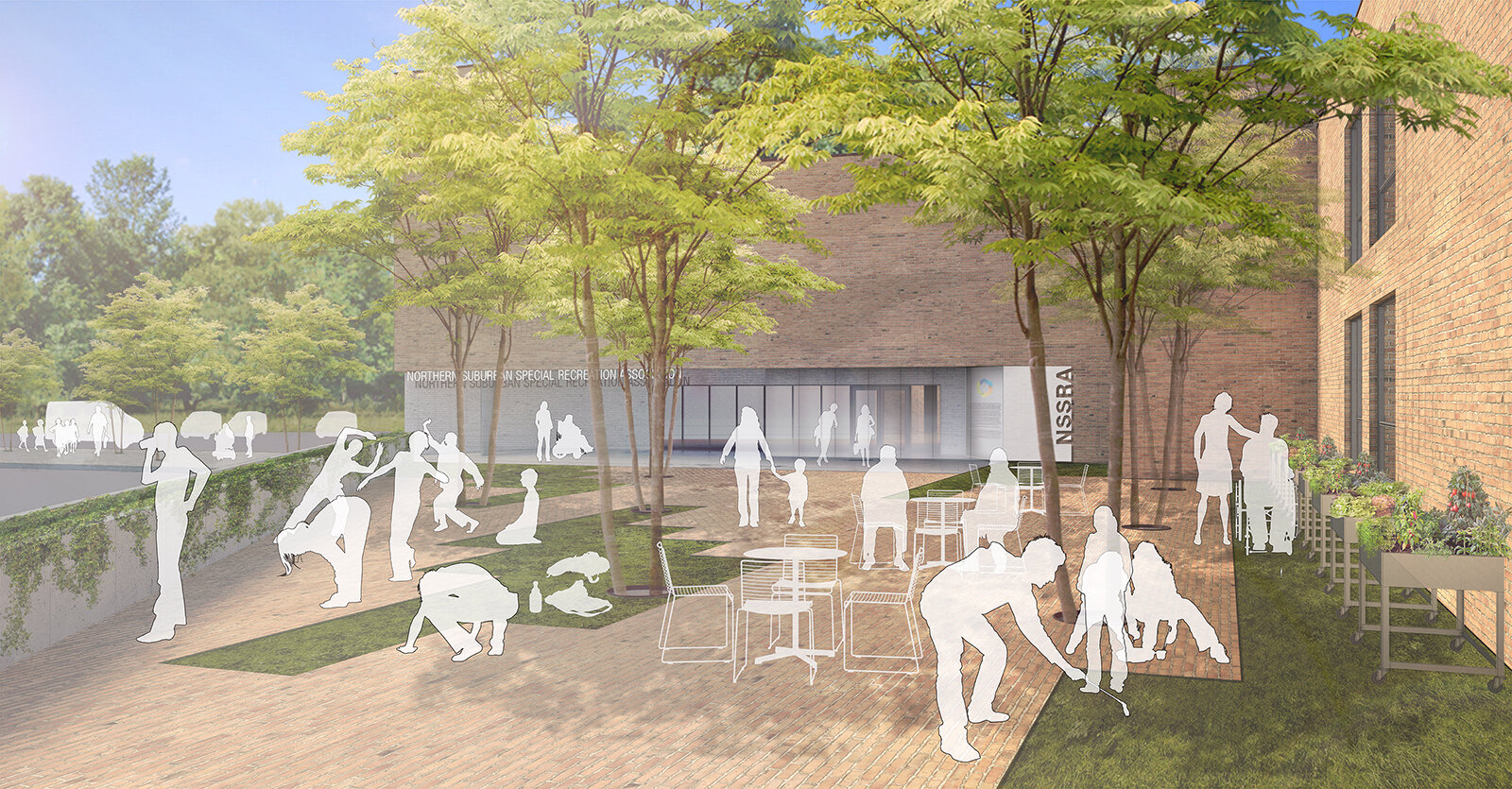
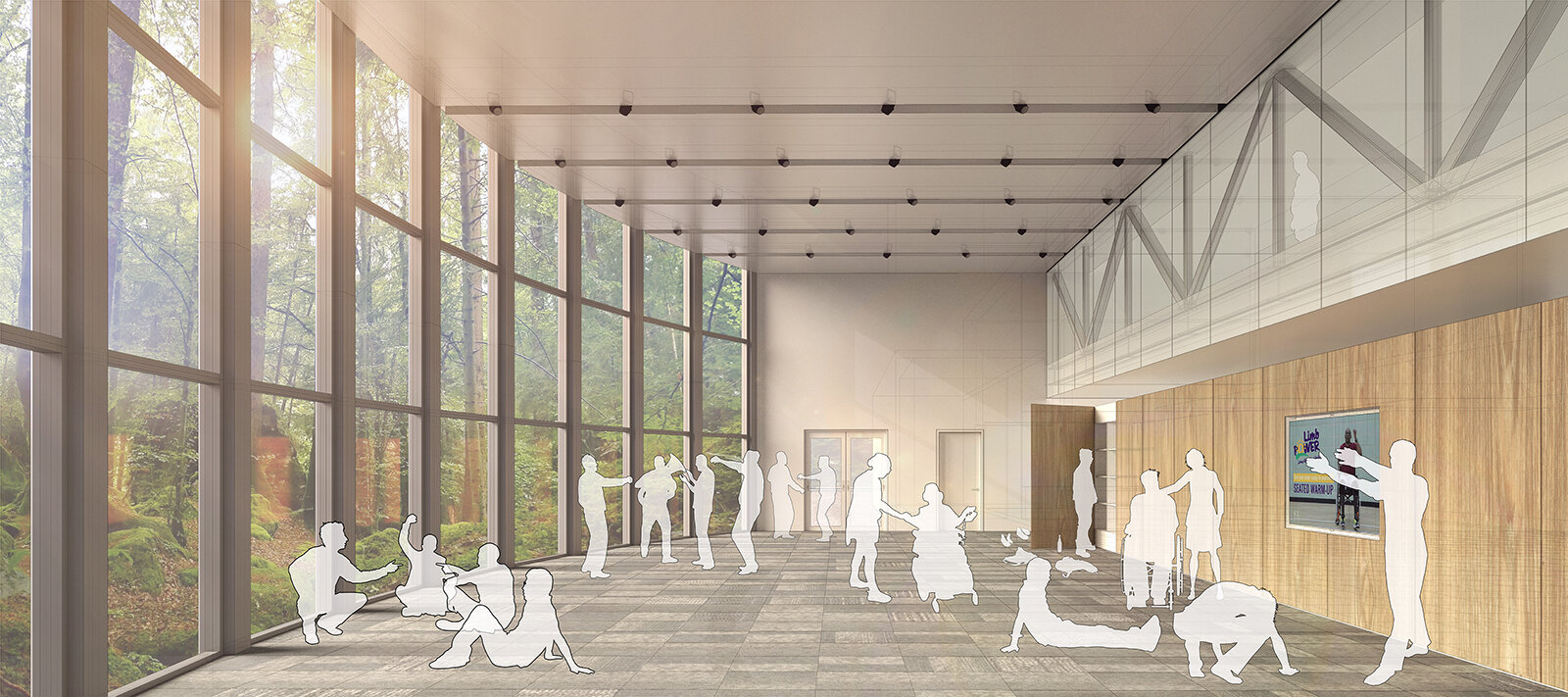
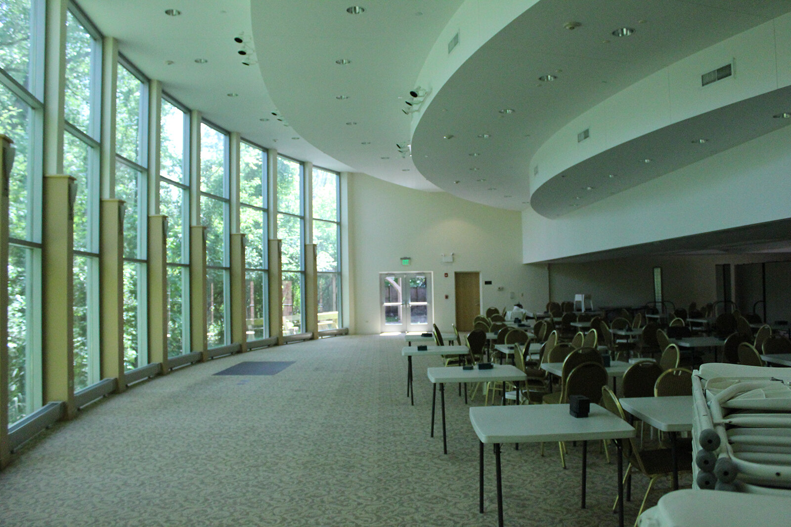
Northern Suburban Special Recreation Association (NSSRA)
HIGHLAND PARK, Illinois
Play. Grow. Belong.
With these mission-based directives as our guide, WTA set out to help NSSRA create a new ‘home’ for recreational programs geared toward enriching the lives of people with disabilities.
Founded a half-century ago in partnership with 13 regional park districts and municipalities, NSSRA plans to shift operations from its small, original, transit-oriented office to a newly renovated facility—previously a synagogue—quadrupling its space. This expansion will allow NSSRA to consolidate recreational programming, informal gathering, planned events, and office space into one central location.
Functionally, this increase in space allows for a broader range of offerings by streamlining coordination of activities led by the 500+ full and part-time employees. At a higher level, though, this building aims for accessibility that is so integral and universal to the design that it’s seamless and invisible to all who enter the space. With utmost flexibility in mind, every room can be used for anything—dance, art, workout, casual conversation—the programmatic possibilities are limited only by imagination.
Haptic measures, like tactile, earthtone materials, are used throughout to signal activity zones, while soft gray tones are no-touch areas. Vibrant graphics in the parking demarcate the pedestrian-safe zone for pick up and drop off. A walled entry terrace offers a social heart for fresh air activities, such as gardening and art, along with a natural area for informal meeting and greeting. By making everything universally accessible, everyone belongs.
NSSRA believes that “everyone should have the chance to try something new.” This building aims to become the vessel wherein everyone can experience the joy of discovery and accomplishment.
Client
NSSRA
Status
Completed 2020
Project Data
Area/Budget: 29,500sf / $4 million
Scope: Site planning, Programming, Architecture & Interior Design, Public Engagement, Wayfinding + Graphics, Adaptive Reuse, Universal Design
Project Team: David Woodhouse, Andy Tinucci, Ed Blumer, Nathan Bowman, Mohammad Kassem
CE Anderson (structural), Gewalt Hamilton (civil), dbHMS (MEP), WB Olson (Contractor)
Photographer: MIke Schwartz, Woodhouse Tinucci Architects

