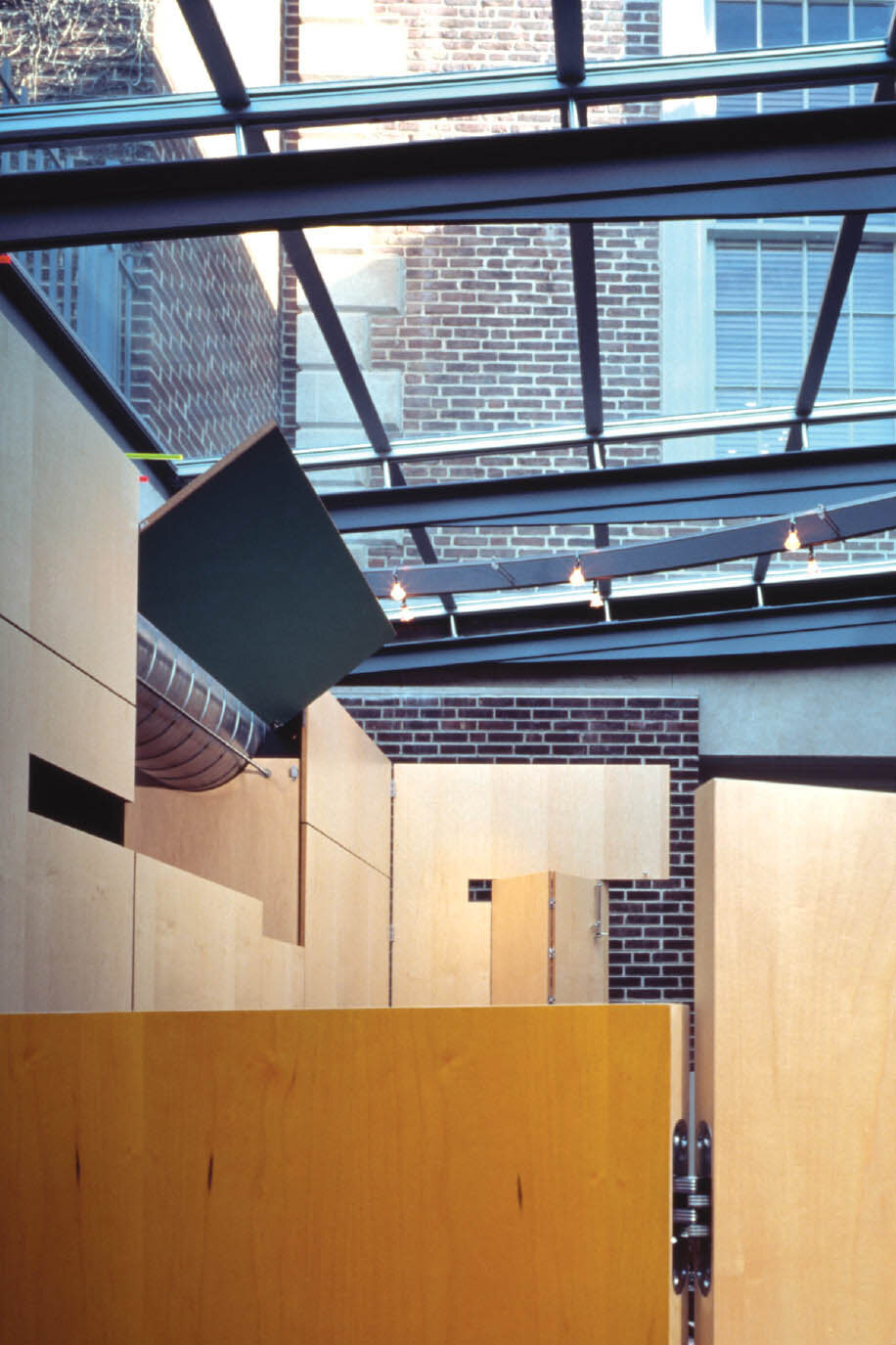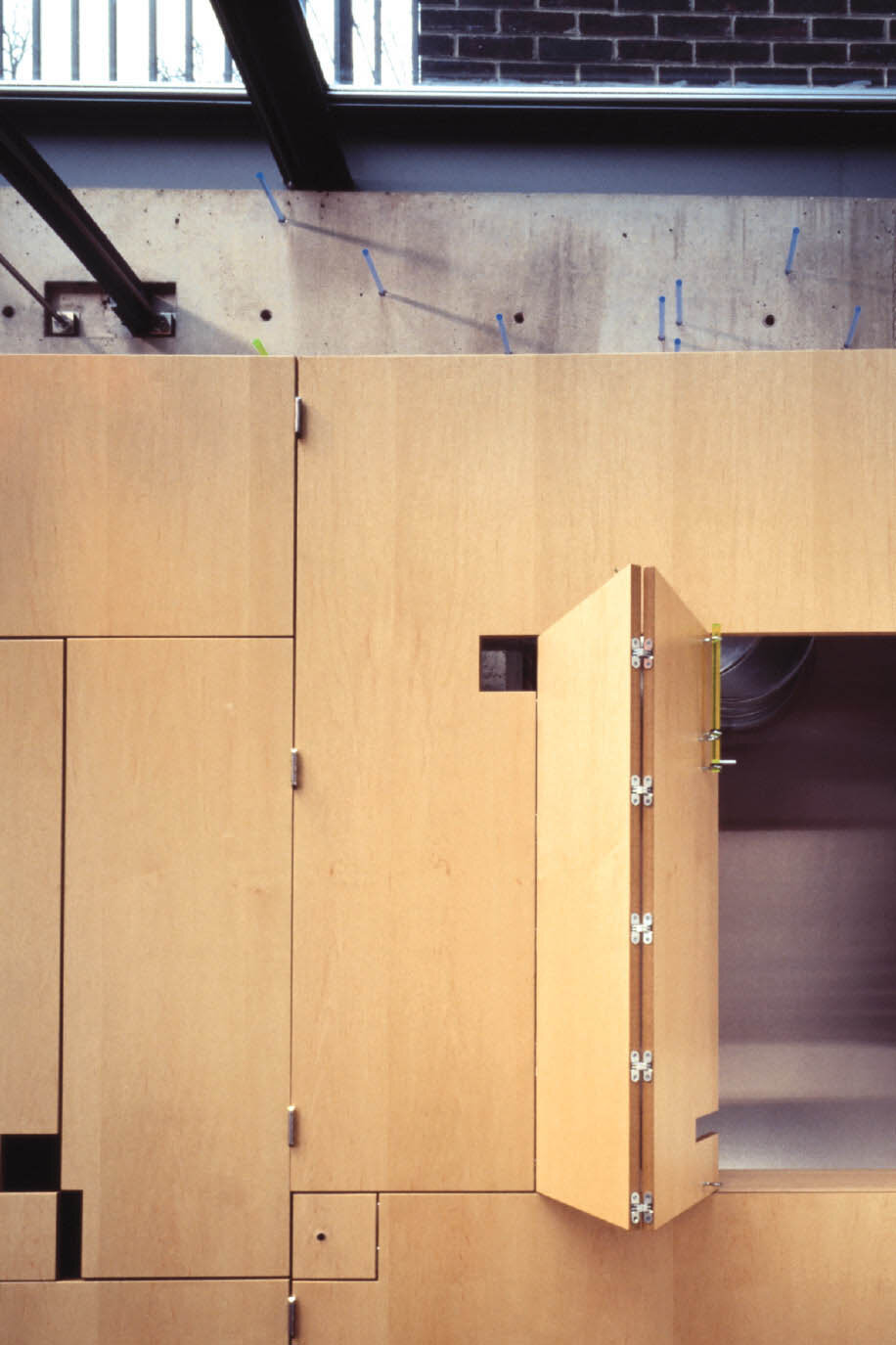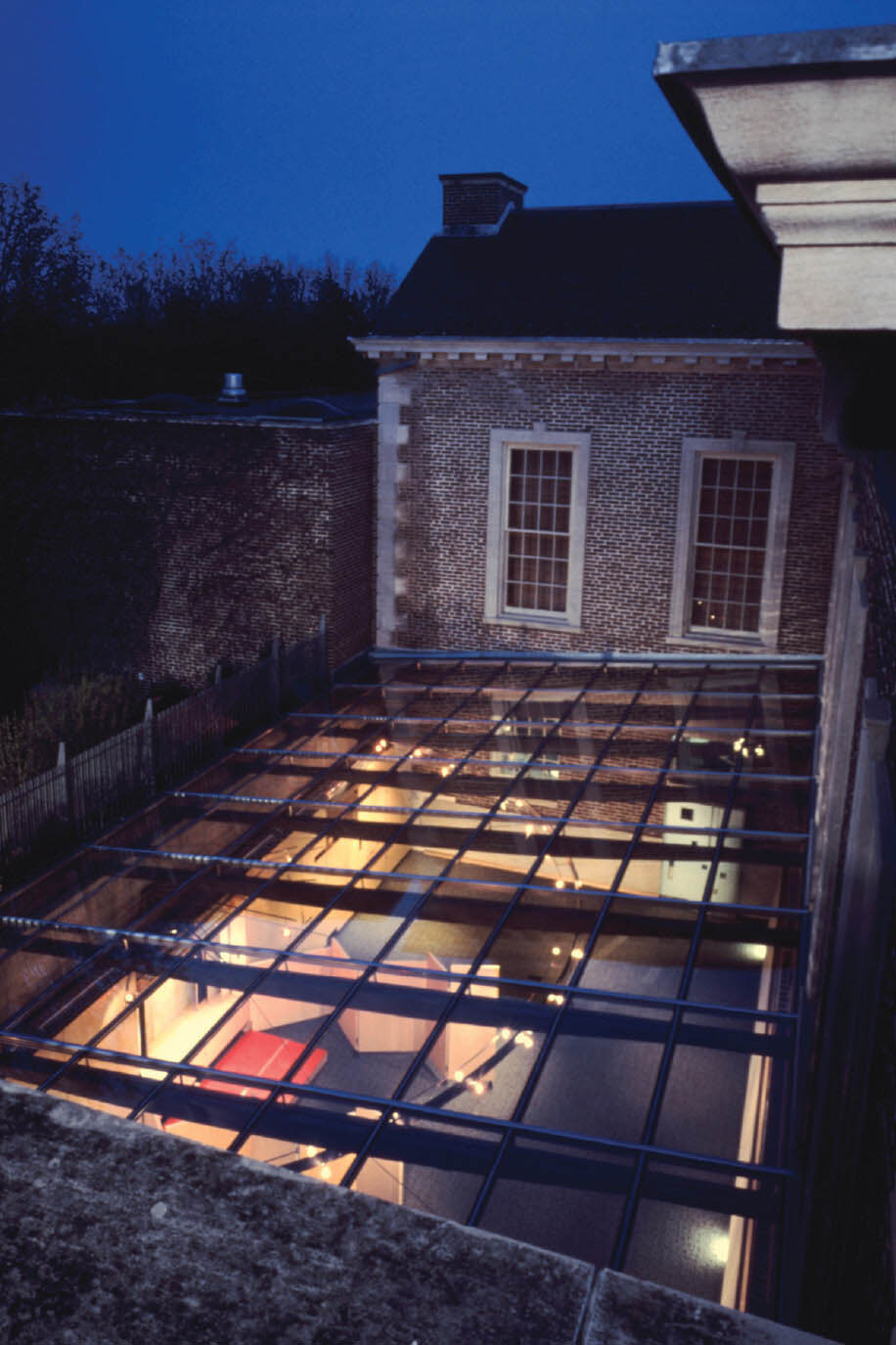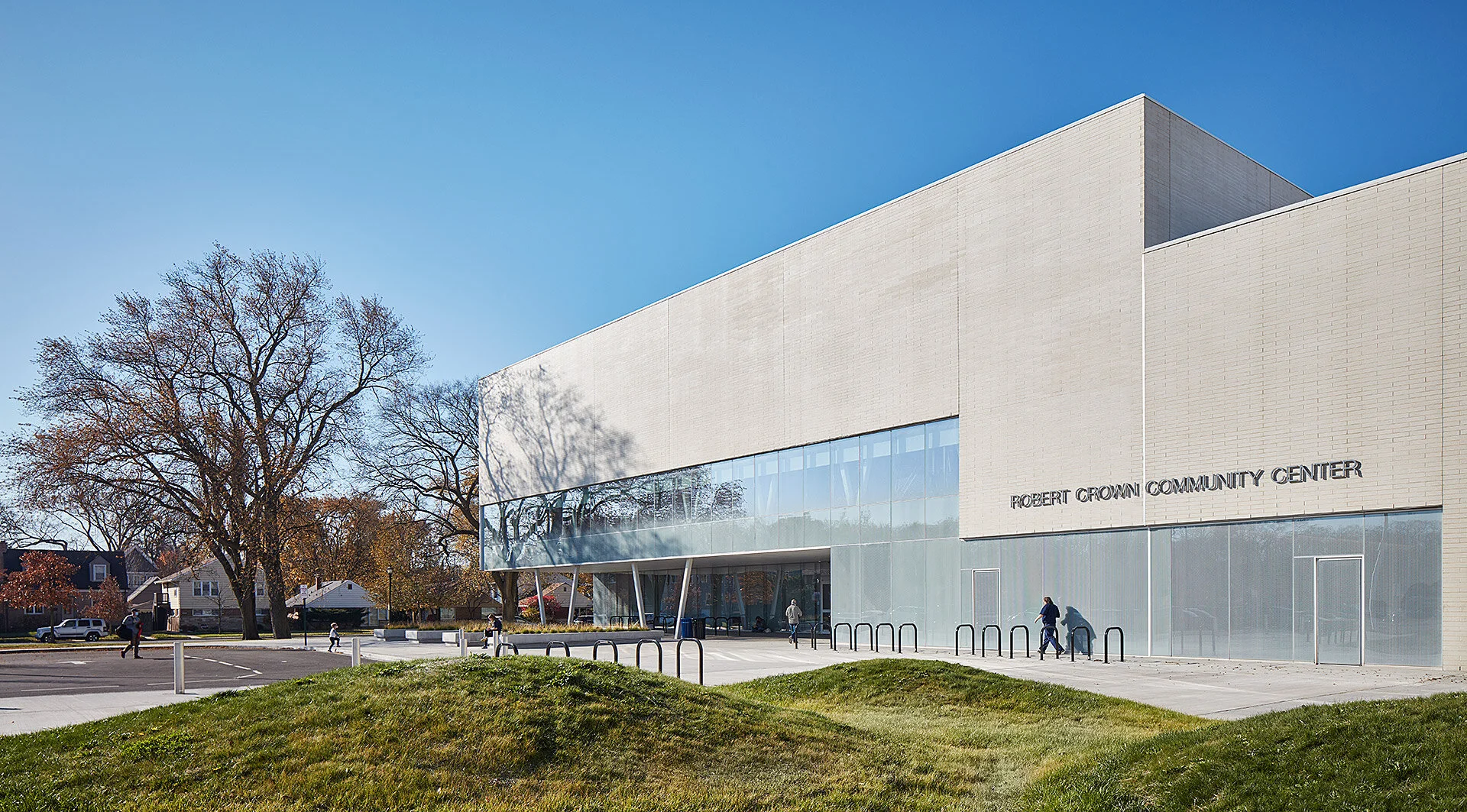Lake Forest Library Children's Theater
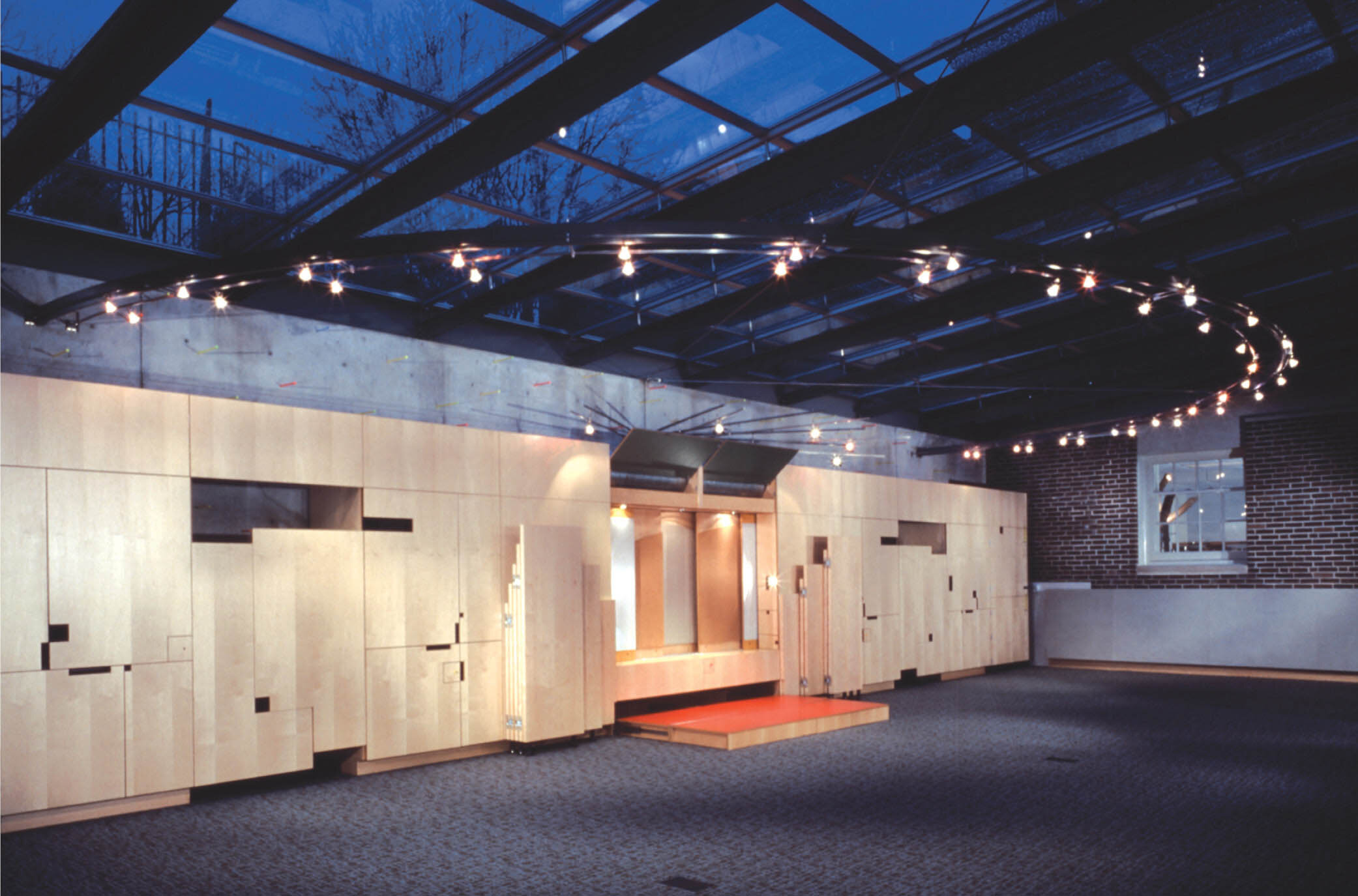
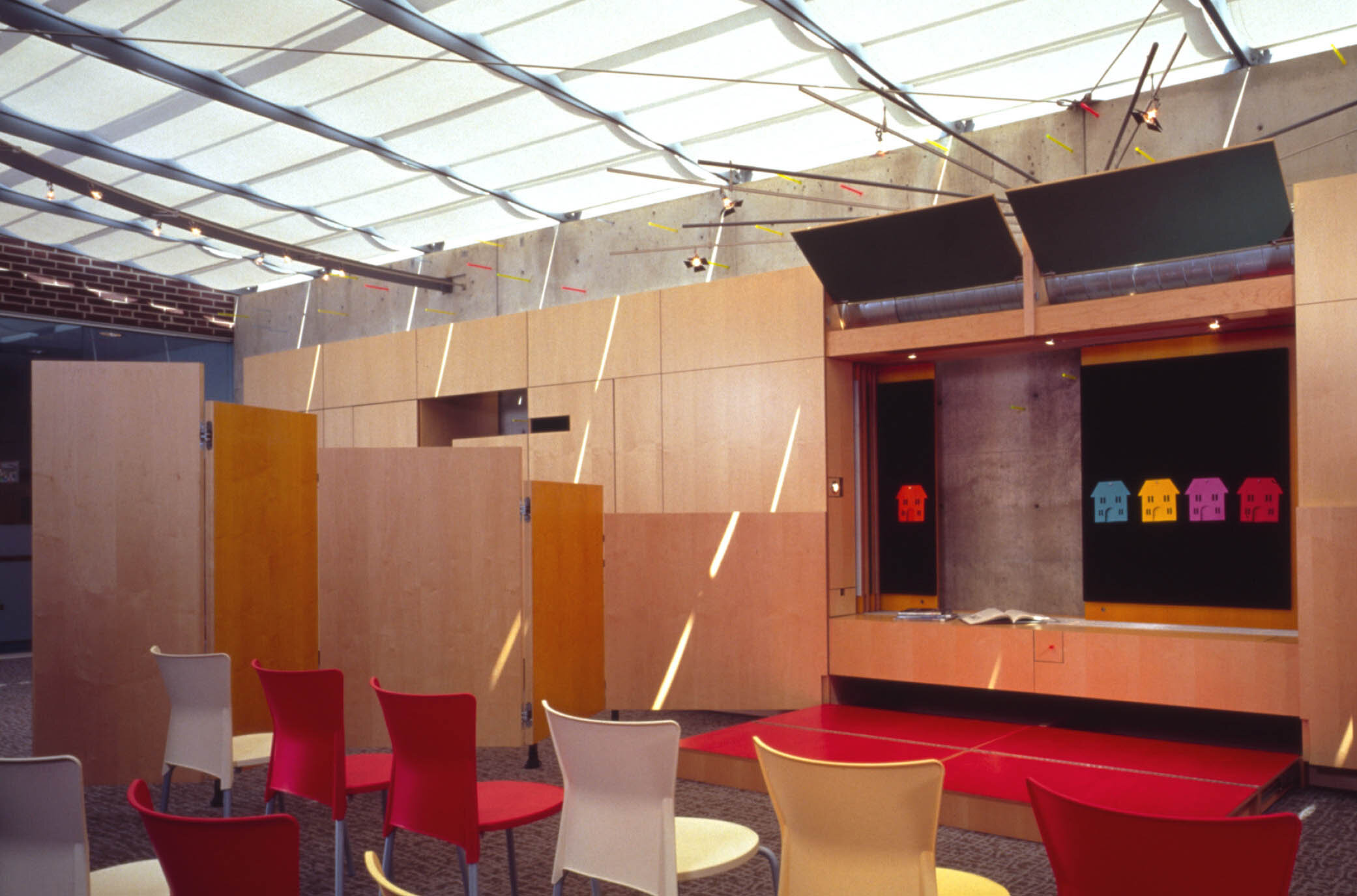
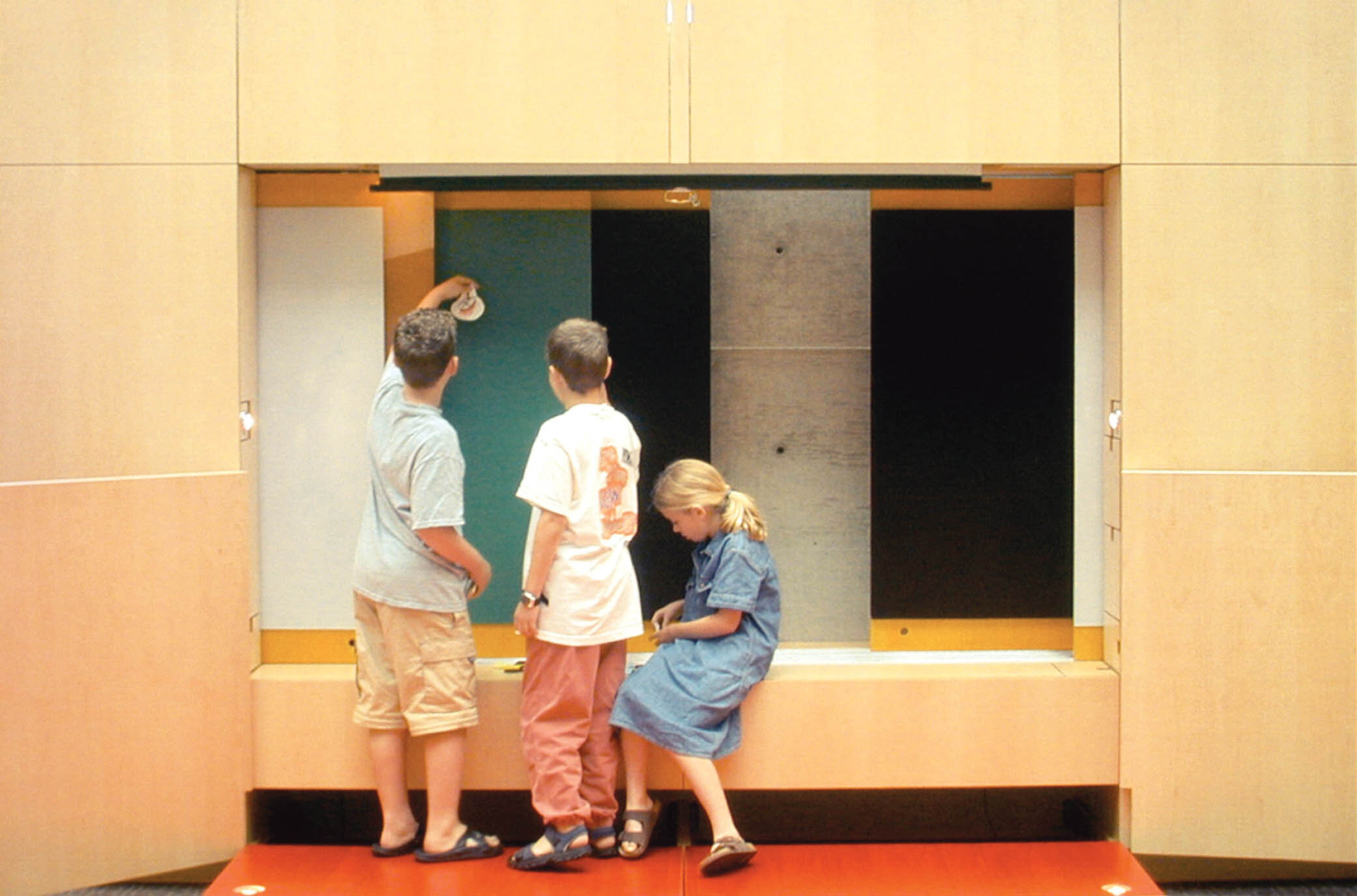
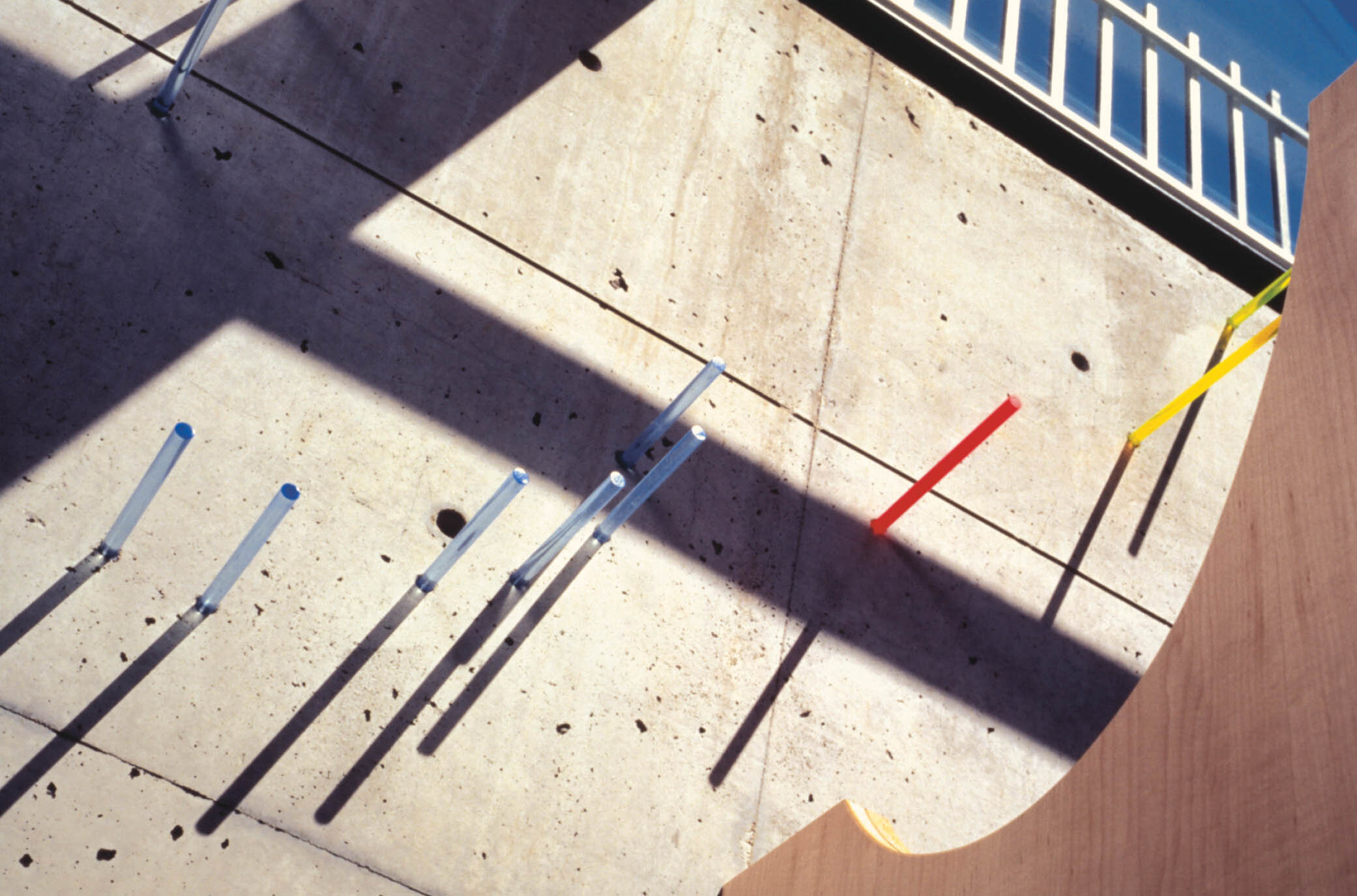
Lake Forest Library Children's Theater
Lake Forest, Illinois
The librarians wanted to add a flexible daytime theater space where storytellers, magicians and musicians could perform and videos be shown but didn't want to lose their sunny courtyard reading garden. The courtyard, surrounded by children's reading rooms in the library's basement, was however the only expansion space available. We tried to reach both goals by combining the open-air prototypes of ancient theater and walled garden to return to the classical simplicity of performers encircled by their audience beneath the open sky. We kept it simple, adding only two elements to this 1931 neo-Georgian landmark: a heavy concrete wall to hold back the earth and a sloping glass ceiling to let in the sun. The new construction respects its predecessors by touching them delicately, its transparency maintaining their separate legibility. A wooden cabinet, centered on a stage that flips out like a children's pop-up book, has panels that unfold like flats of scenery, embracing actors and audience and subdividing the space.
Recognition
2004 AIA Chicago Distinguished Building Award
2002 AIA Chicago Interior Architecture Award
Architectural Record, www.architecturalrecord.com, 02.2003
www.aiachicago.org, 2002
Project Data
Area/Budget: 1,500sf / $1,000,000
Scope: enclosure of 1500sf exterior courtyard for performance space in children's library (Edwin C Clark, 1931) ; site entrance structures, signage & exterior lighting
Project Team: David Woodhouse, Brian Meade (project architect), Joel Agacki, Aaron Ebent, Richard Nowlan, David Poorman, Marsha Woodhouse
Thornton-Tomasetti (structural); Innovative Engineering Group (mep); Construction Resources Management (cost); Rudnick & Company (general contractor)
Photographer: Barbara Karant; Woodhouse Tinucci Architects

