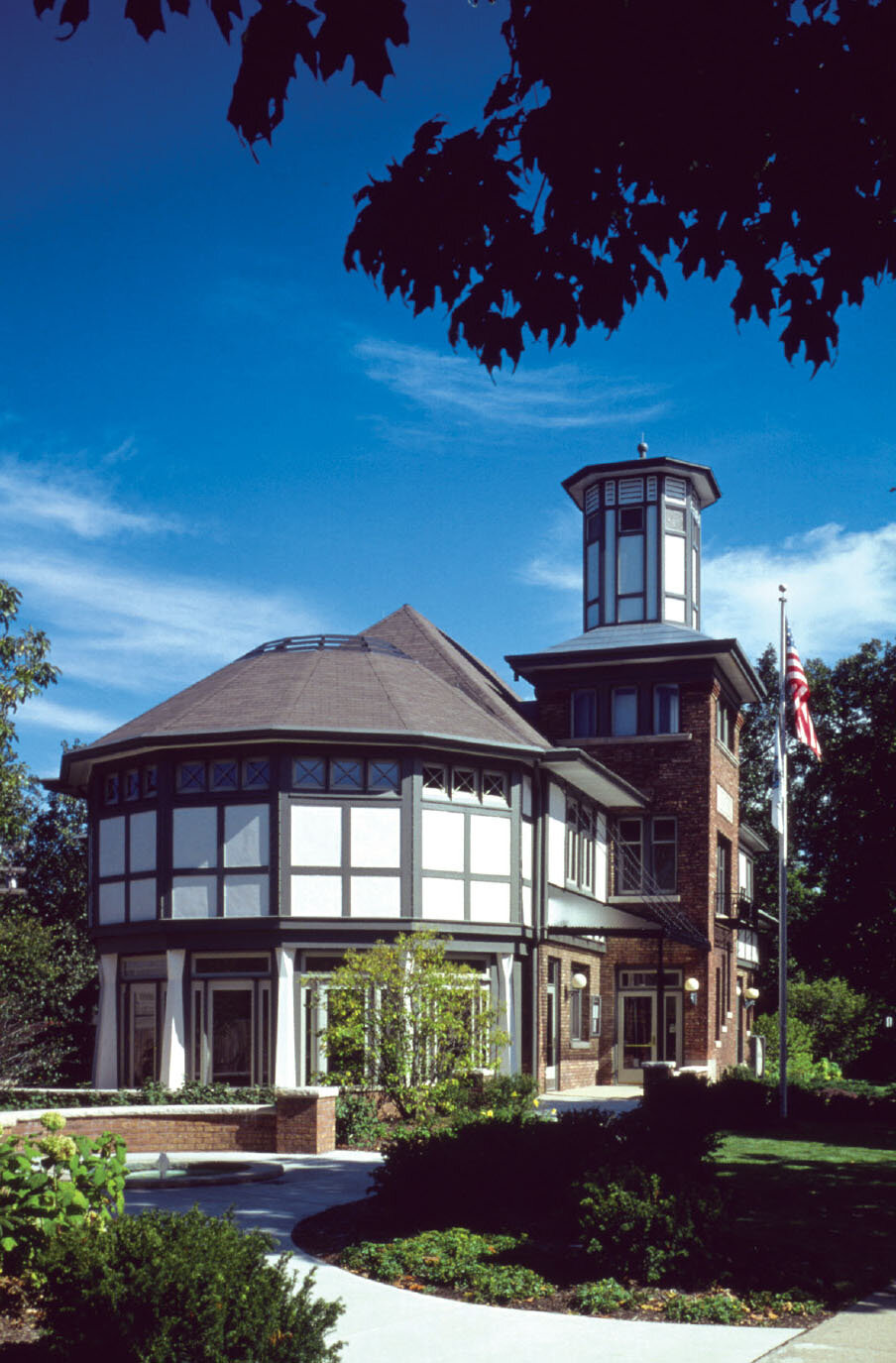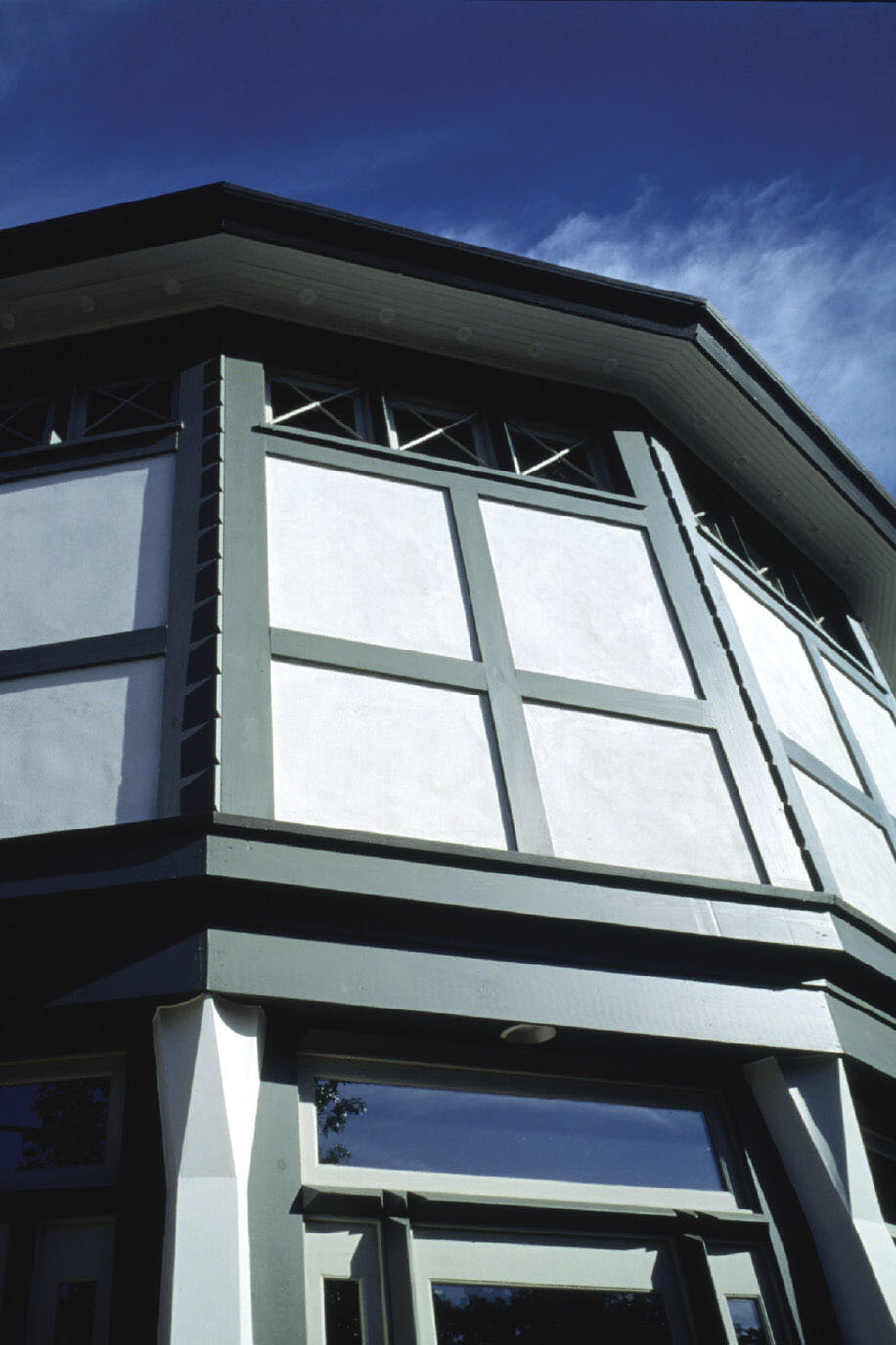Lake Bluff Village Hall
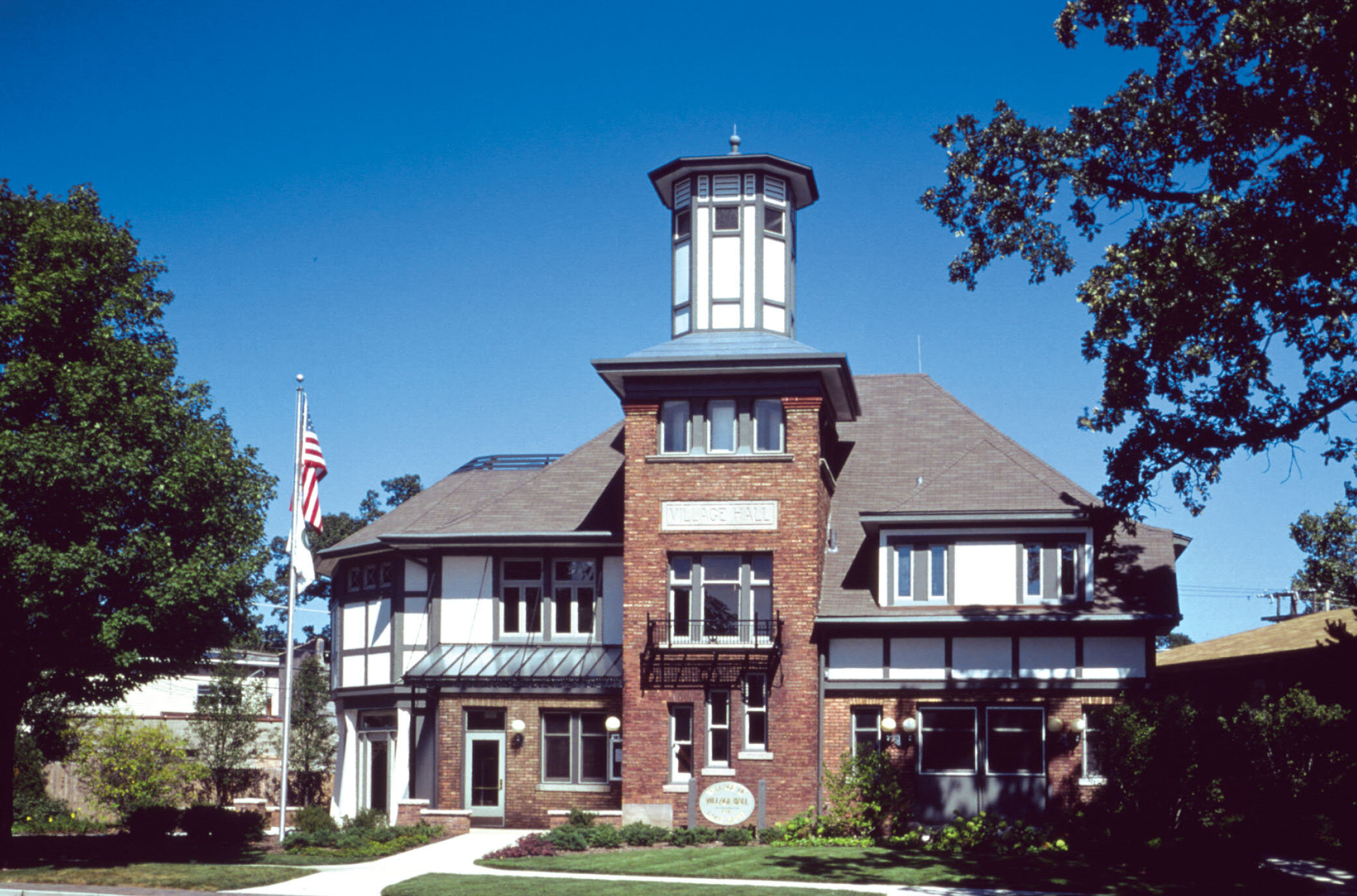
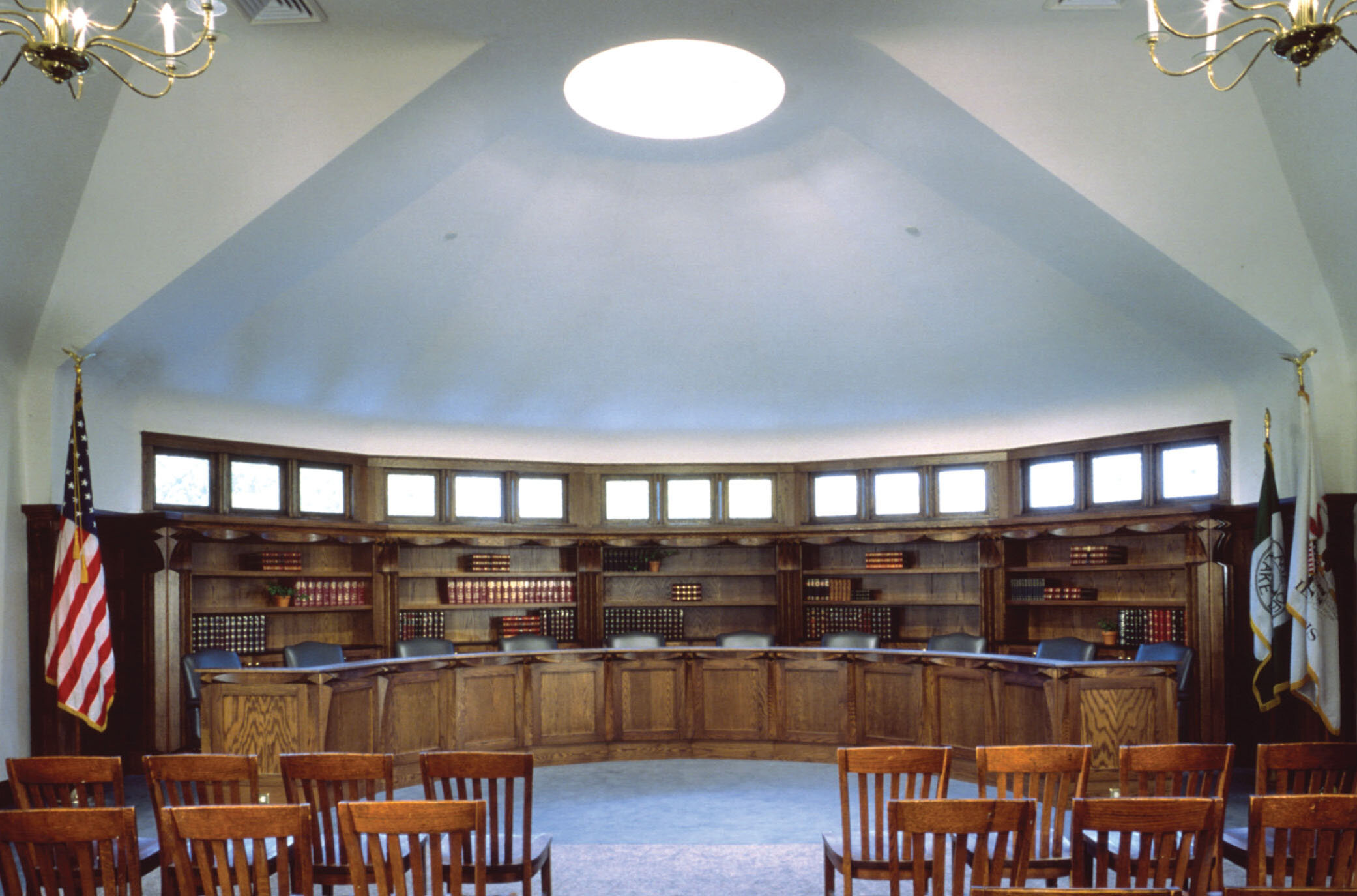
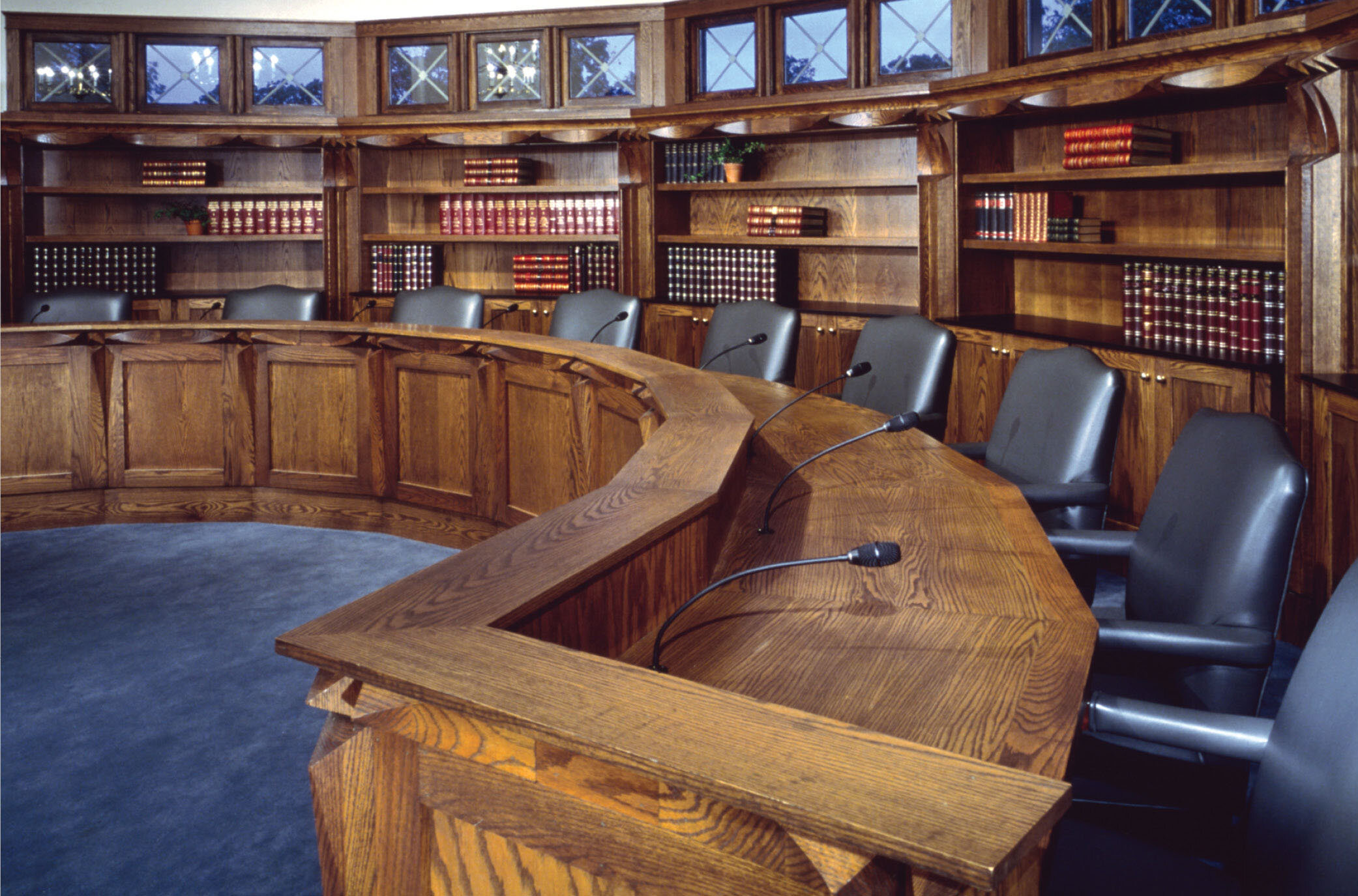
Lake Bluff Village Hall
Lake Bluff, Illinois
Lake Bluff Village Hall stands as an enduring centerpiece in the village's community life. When it was new a century ago, this downright, plain speaking, building could house all of Lake Buff's public functions. As the village grew from a summer Methodist camp settlement to be a fully fledged North Shore suburb, its fire and police departments vacated its first floor to make room for expanded administrative offices. Village Hall was given new life when it was substantially reconfigured, an elevator was added and the Village Board room was expanded. The two-story addition on the west side of the building retains the original building's down-to-earth character. It is carried on wood columns whose simple detailing follows decorative motifs found on the building's tower. Its wood-bordered stucco panels and gently sloped roof are slightly modulated extensions of the original building. On the ground floor, the white-painted columns enclose a semicircular public meeting room whose doors and windows open to the adjacent garden patio and fountain. Above, the addition's faceted concavity provides a bookcase-lined focus for the room and its prominent Board table while the ceiling, also faceted, slopes up to a skylight-covered oculus.
Project Data
Area/Budget: 6,000sf / $650,000
Scope: 1,000sf addition & renovation of 5,000sf historic public building for ADA compliance
Project Team: David Woodhouse, Rand Ekman (project architect)
Beer Gorski & Graff (structural); Gamze Korobkin Caloger (mep); Happ Builders (general contractor)
Photographer: Barbara Karant

