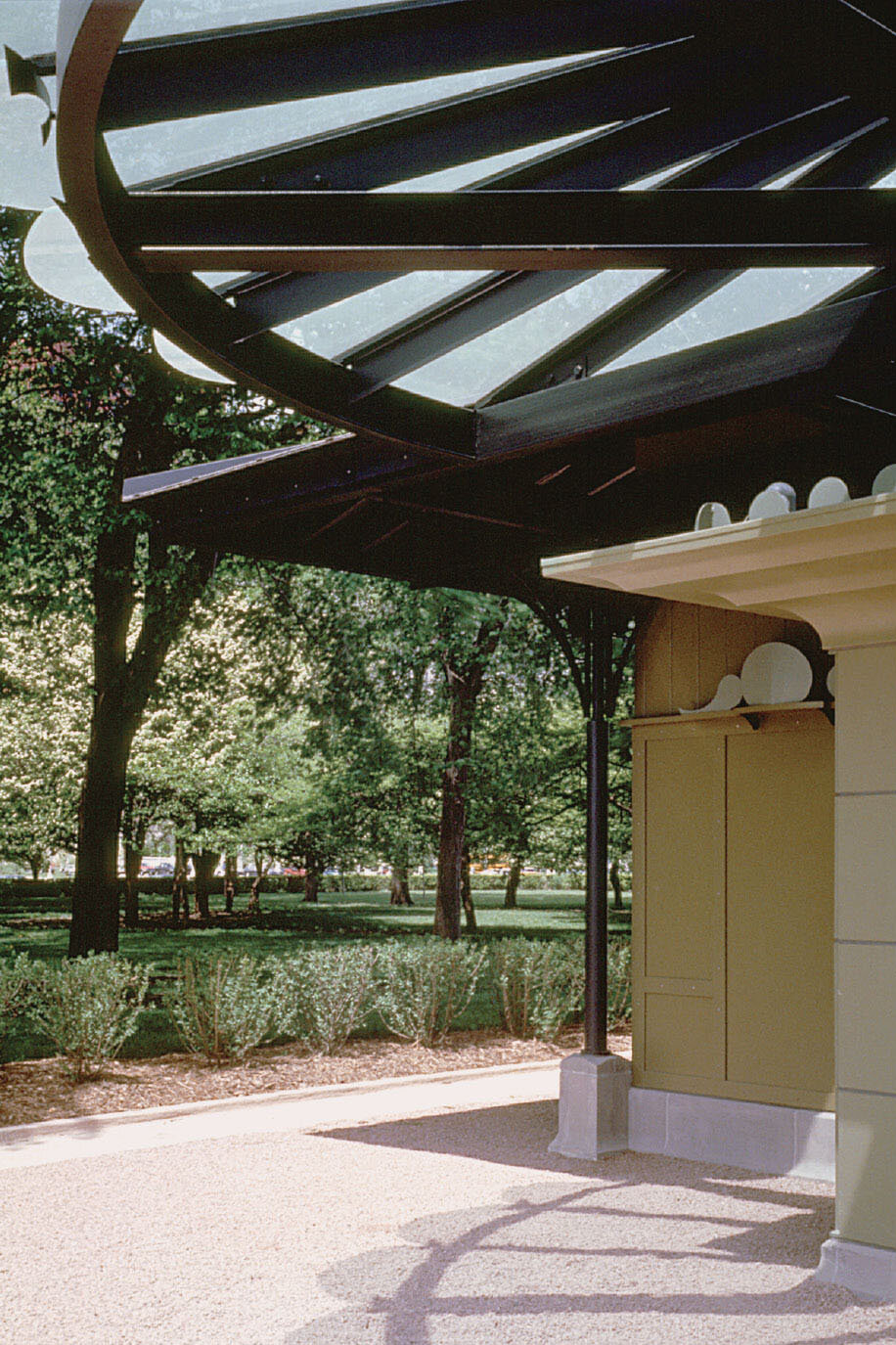Buckingham Fountain Pavilions
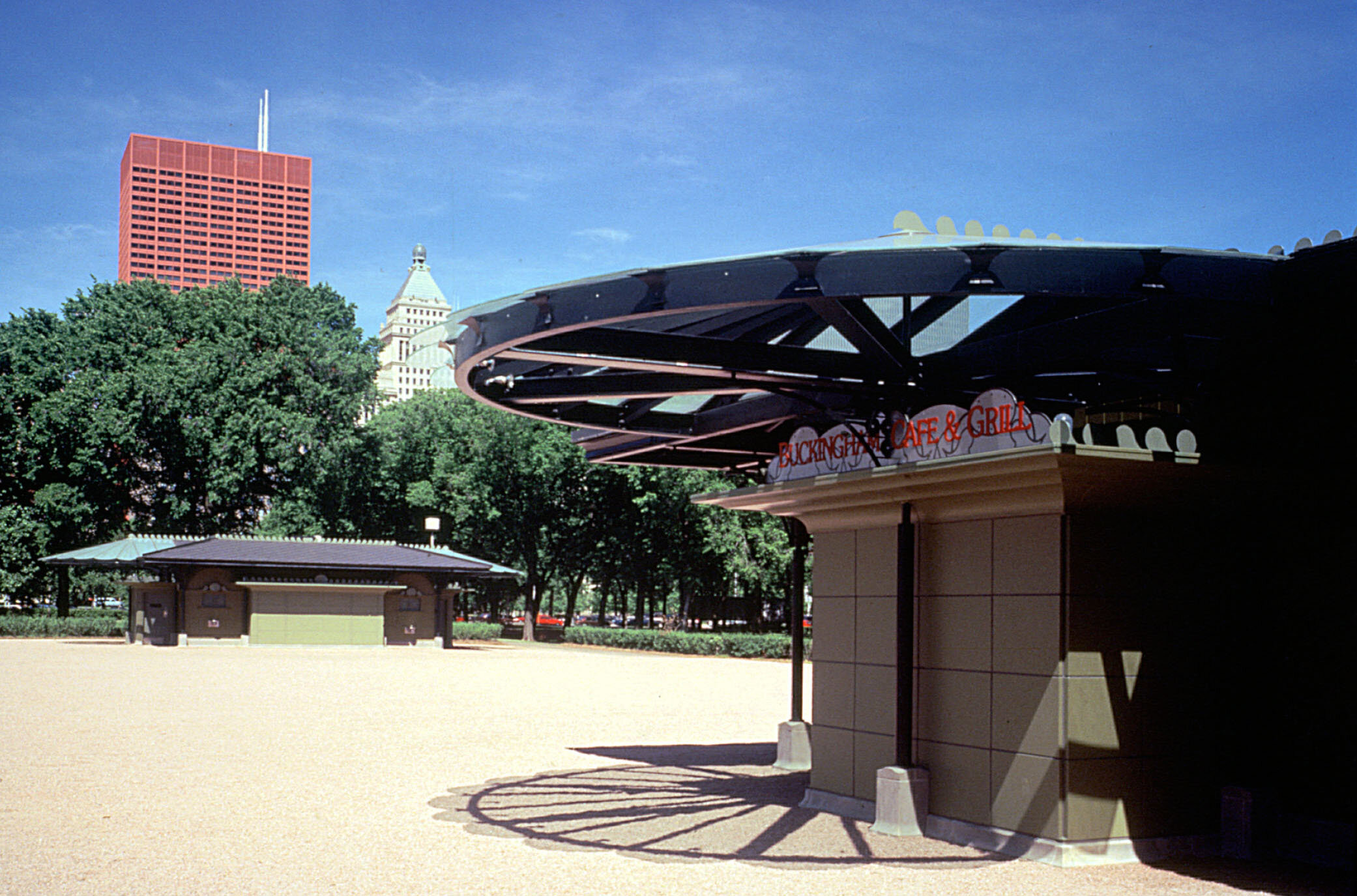
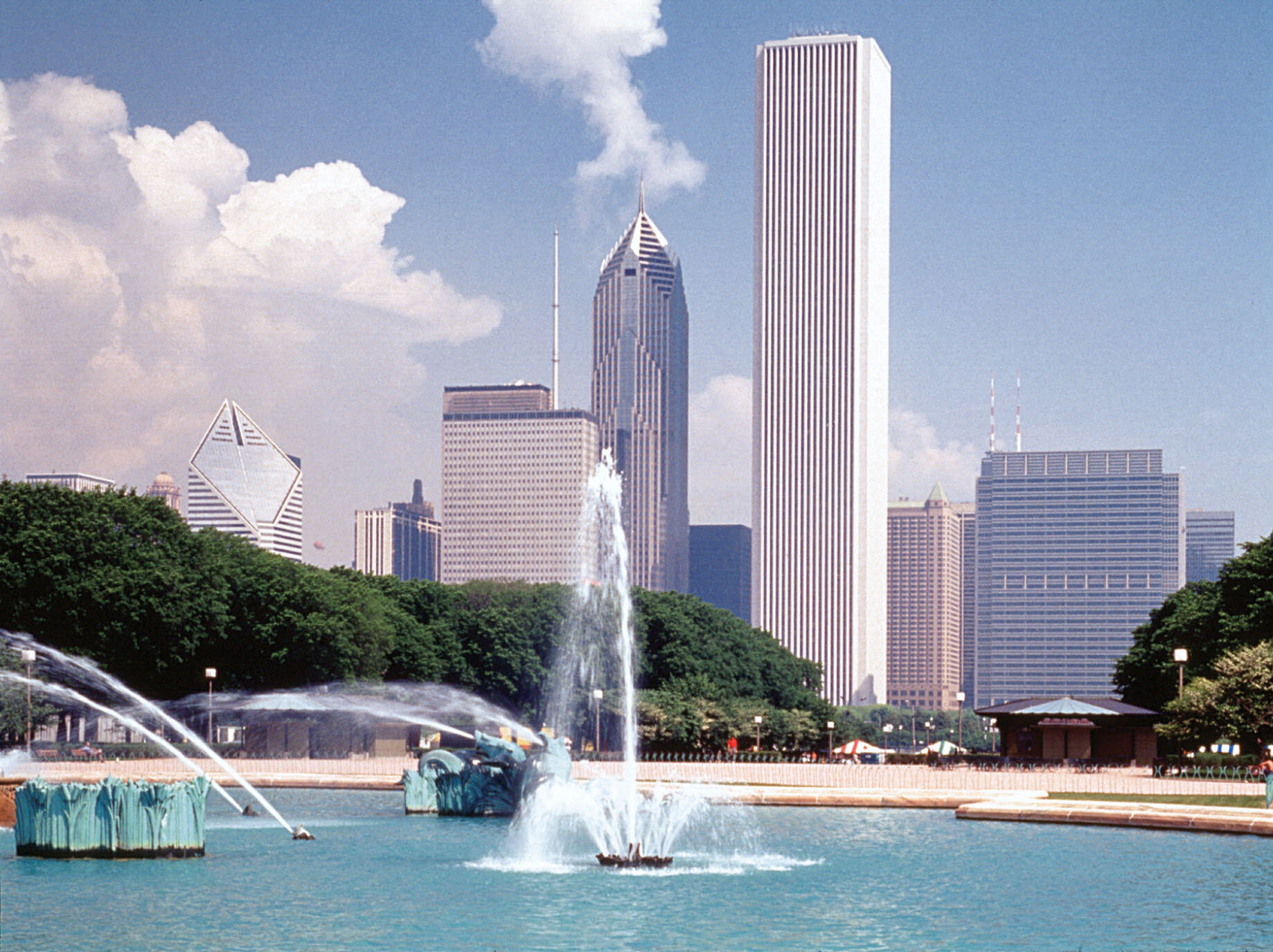
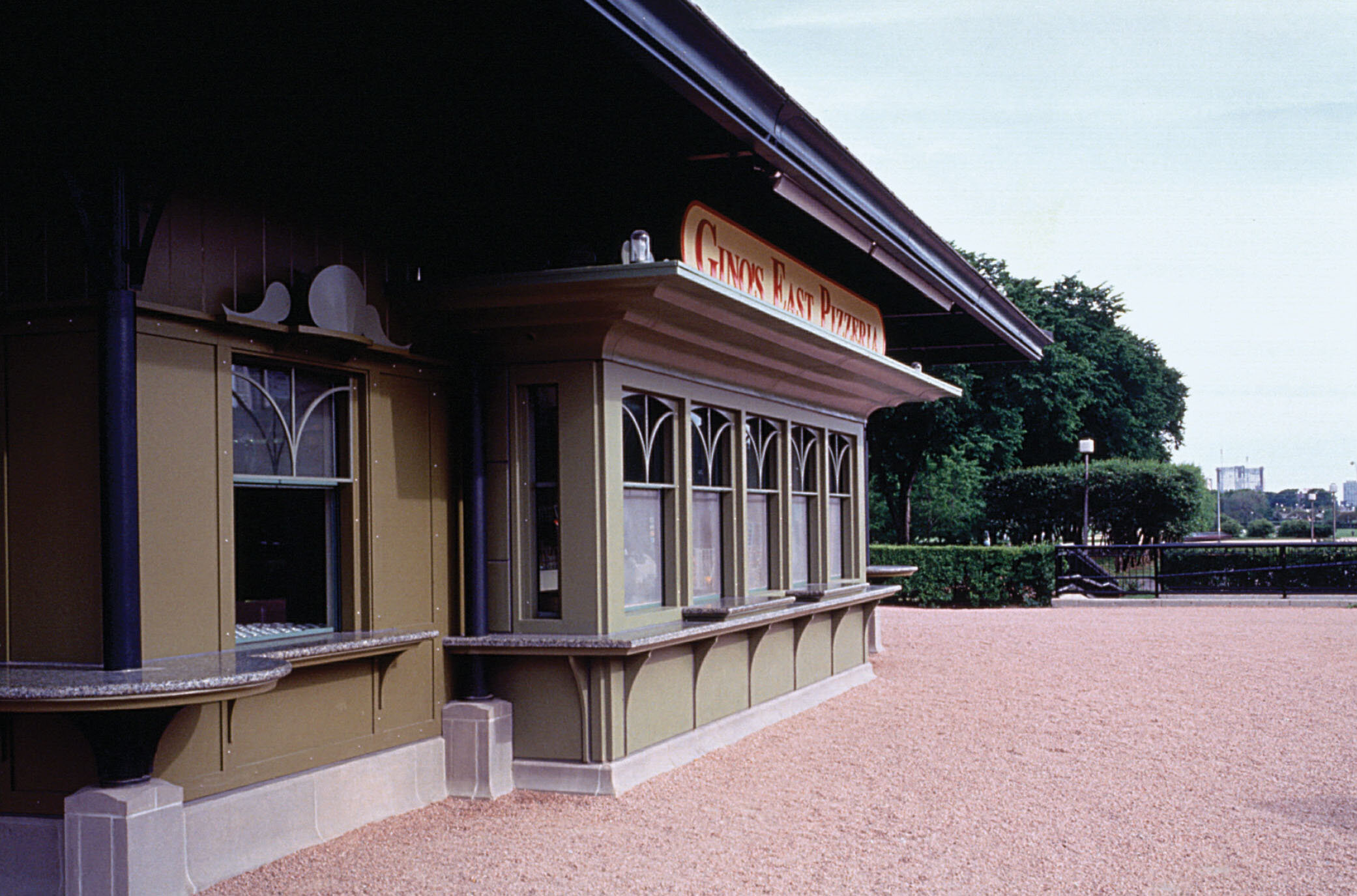
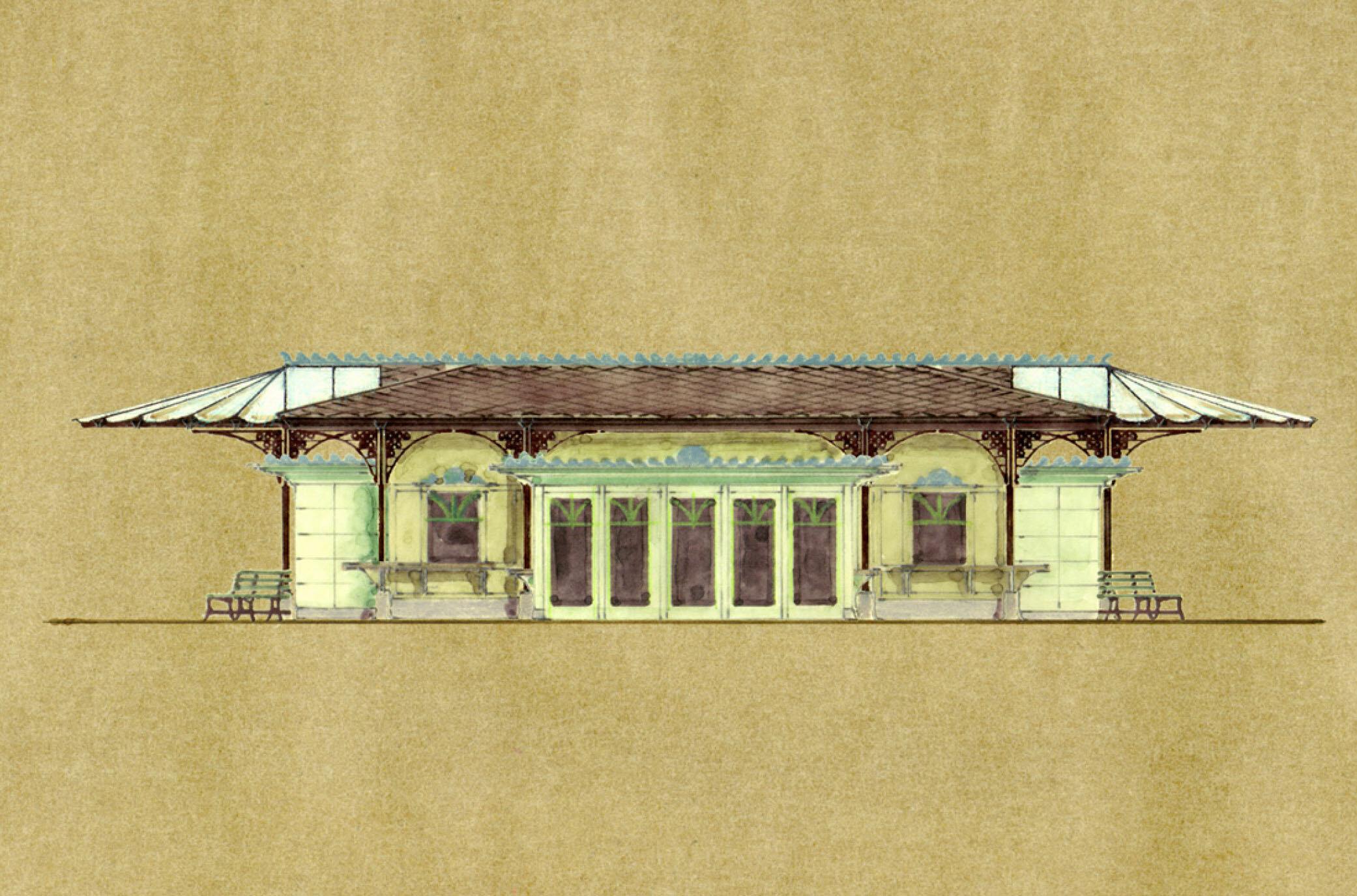
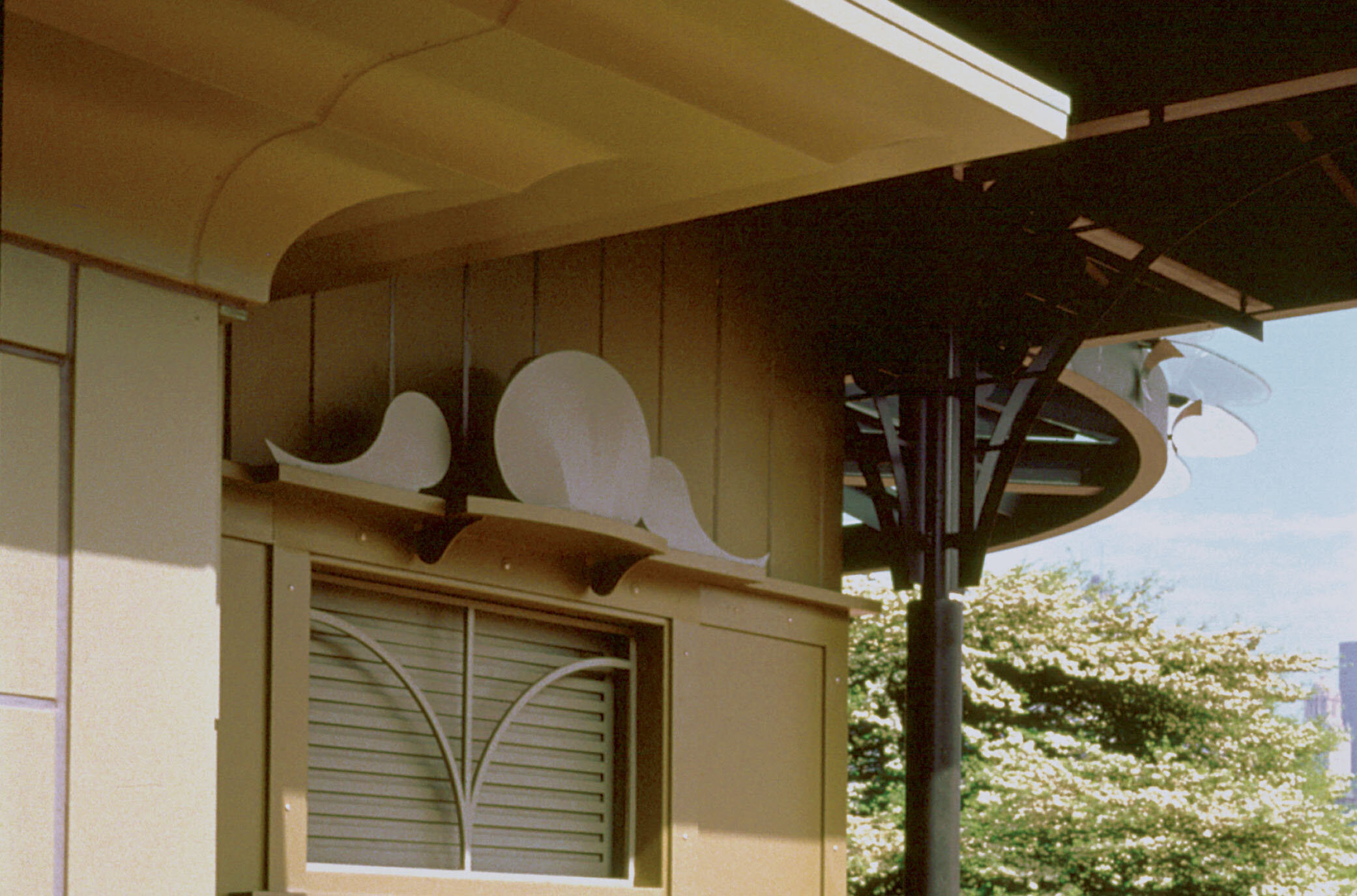
Buckingham Fountain Pavilions
Chicago, Illinois
Buckingham Fountain is the classically balanced focal point of Grant Park, the termination of the Congress Parkway axis envisioned in Daniel Burnham’s 1909 Plan of Chicago. The city’s grandest outdoor public space, it was also a rather comfortless one until the Park District asked us to activate it with carefully integrated visitor service pavilions containing rest room and refreshments. We designed four pavilions, symmetrically placed in the quadrants created by the fountain’s axes to preserve original views of city, park and lake. We worked to unite them with their surroundings through their colors (shades of green taken from the tree canopy overhead), their column structure (a grid of green-black verticals whose ornament swells upward like the surrounding ranks of elms) and their glazed canopies (translucent sheets that fan out like the waters of the fountain’s jets).
Recognition
1997 Chicago AIA Distinguished Building Award
1997 Friends of Downtown Design Award
AIA Guide to Chicago, A Sinkevitch (Orlando, FL: Harcourt, 2004)
Architect's Studio Handbook, T Patterson (Norman, OK: University of Oklahoma Press, 2001)
www.nthp.org, 1999
Chicago Tribune, 06.22.1997, 08.20.1995, 08.04.1995
Chicago Sun-Times, 10.17.1997, 05.04.1997
Client
Chicago Park District
Status
Completed 1997
Project Data
Area/Budget: 7,000sf / $2,300,000
Scope: 2 refreshment pavilions & 2 rest room buildings at historic landmark fountain in Grant Park
Project Team: David Woodhouse, Tom Kane (project architect), Rob Chambers, Rand Ekman, Marsha Woodhouse
Nayyar & Nayyar International (structural); T&M Associates (mep); Schuler Shook (lighting); Construction Cost Systems (cost); EW Corrigan Construction (general contractor)
Photographer: Barbara Karant

