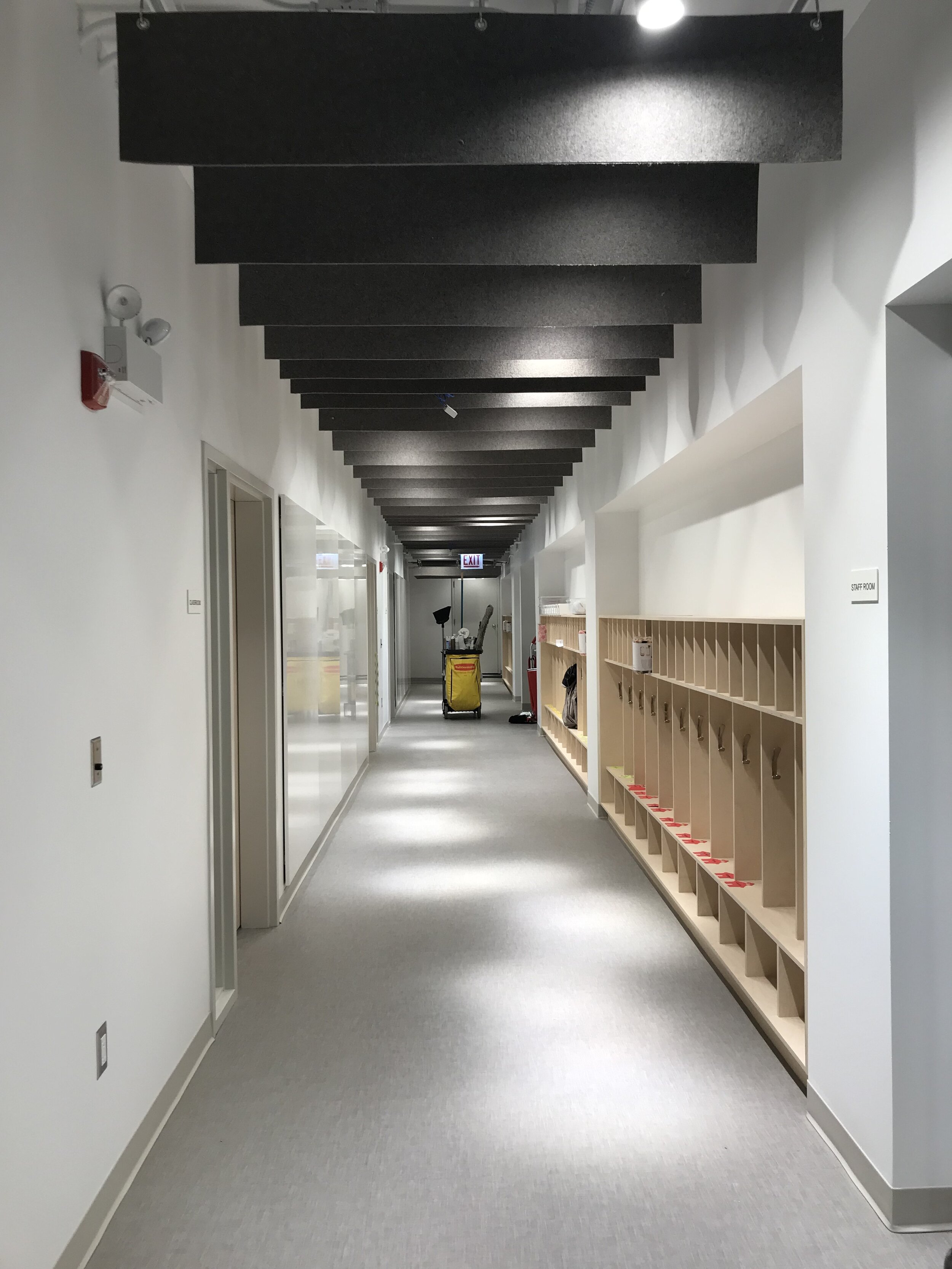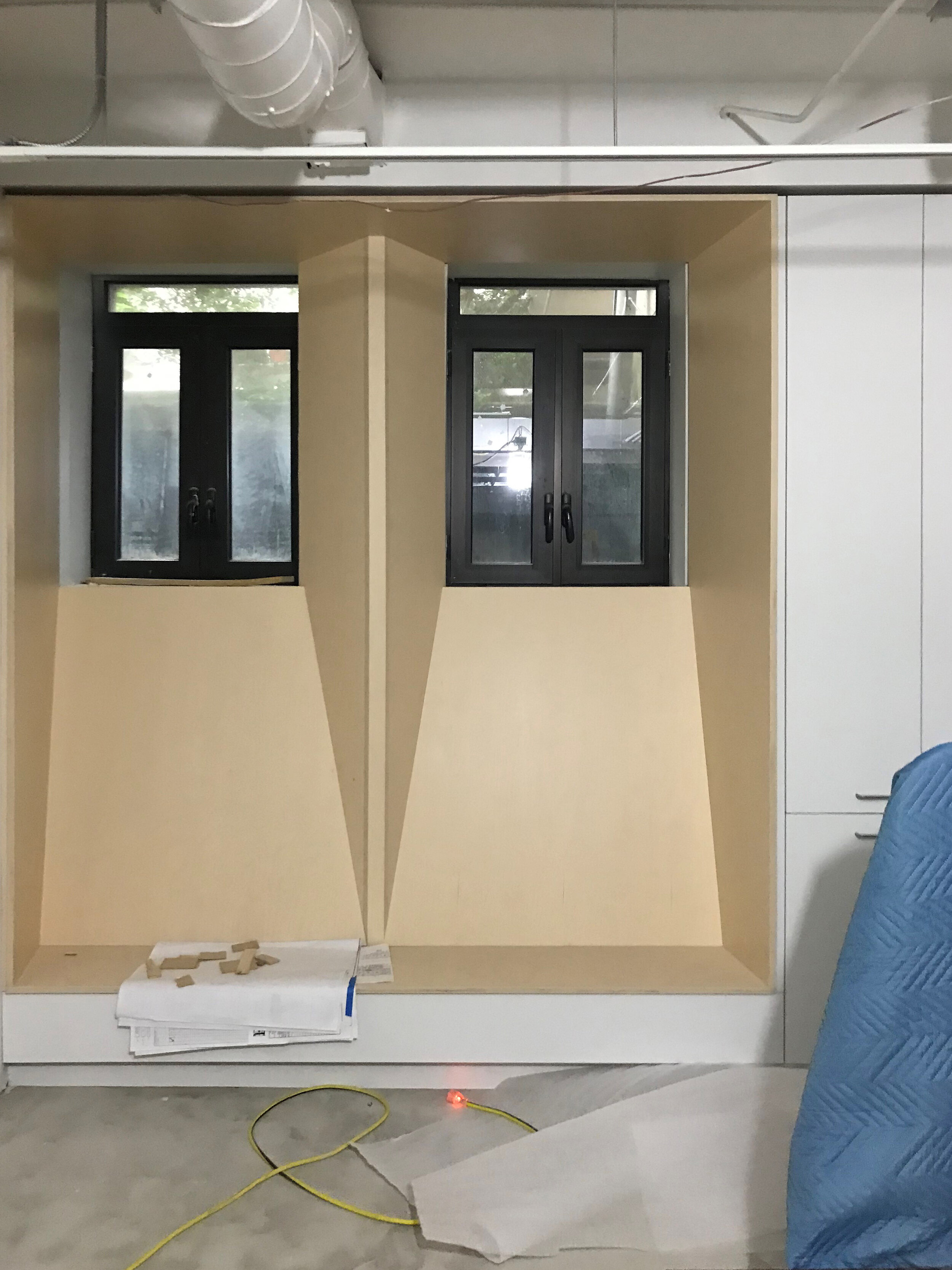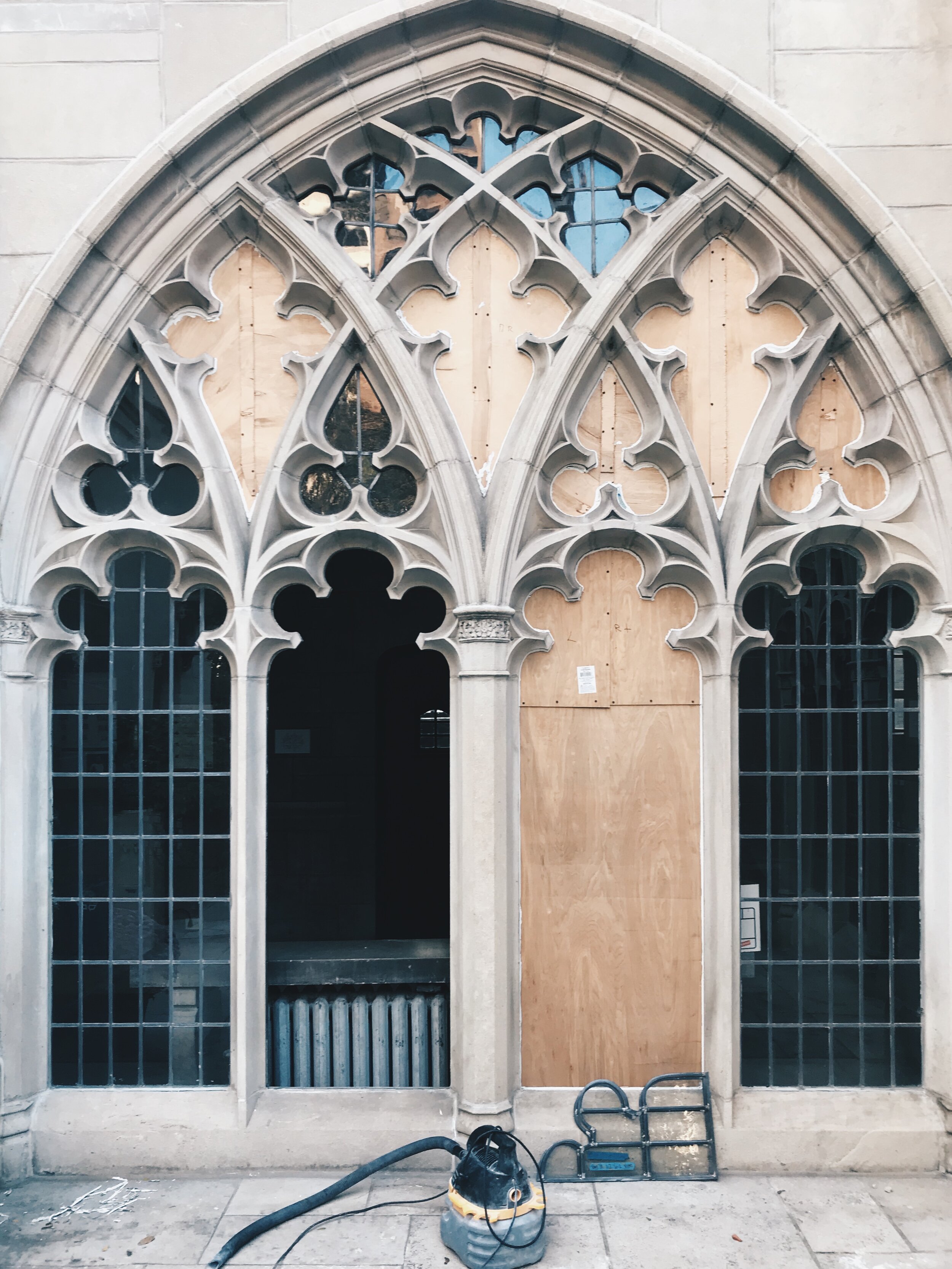St. Chrysostom's Church and Day School
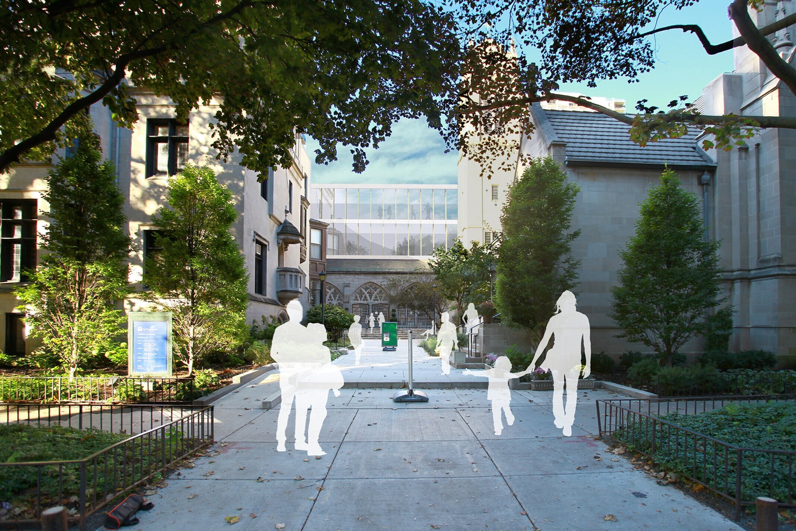
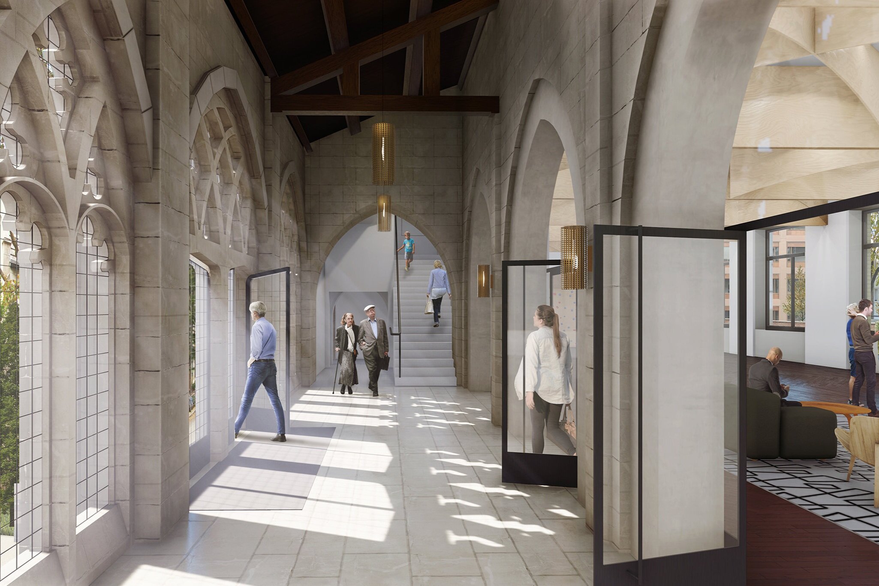
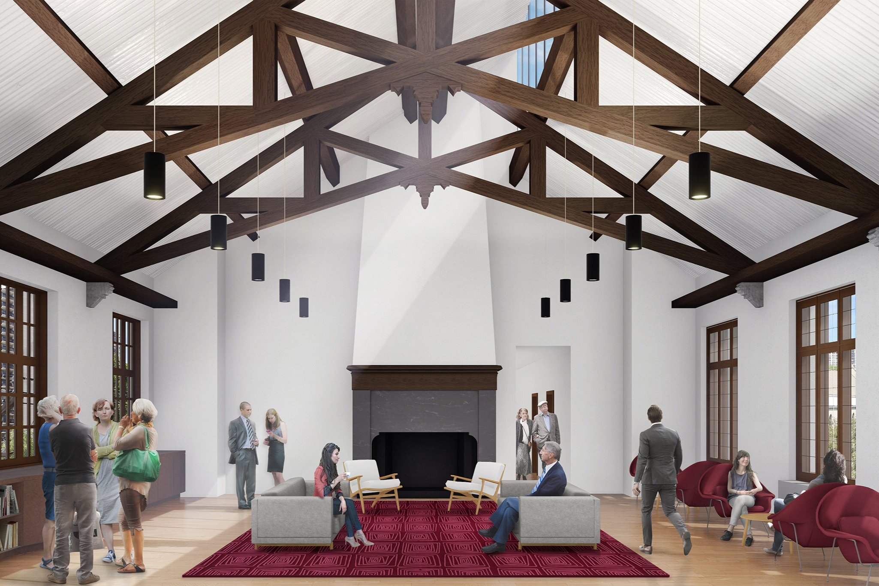
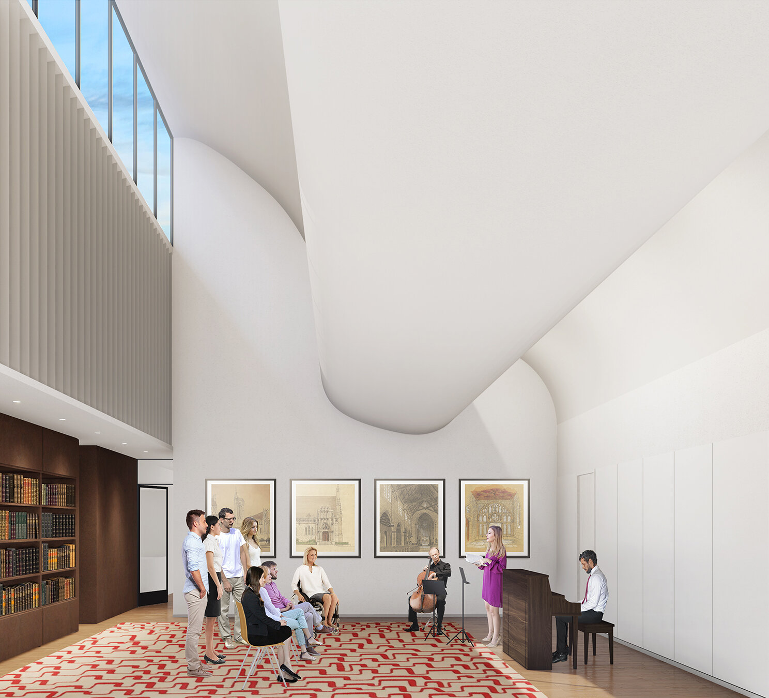
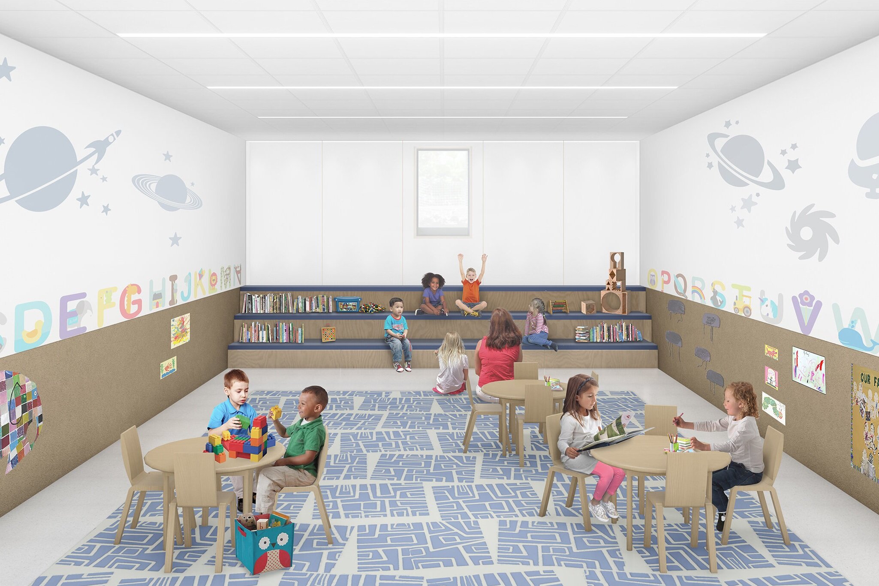
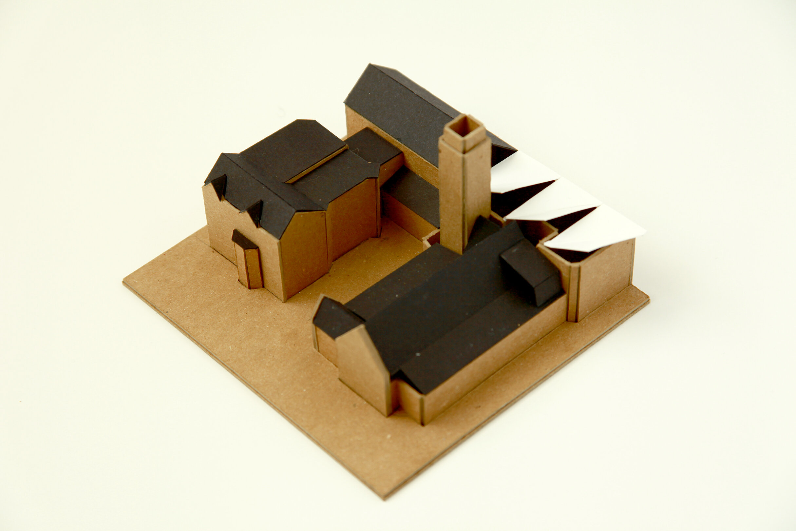
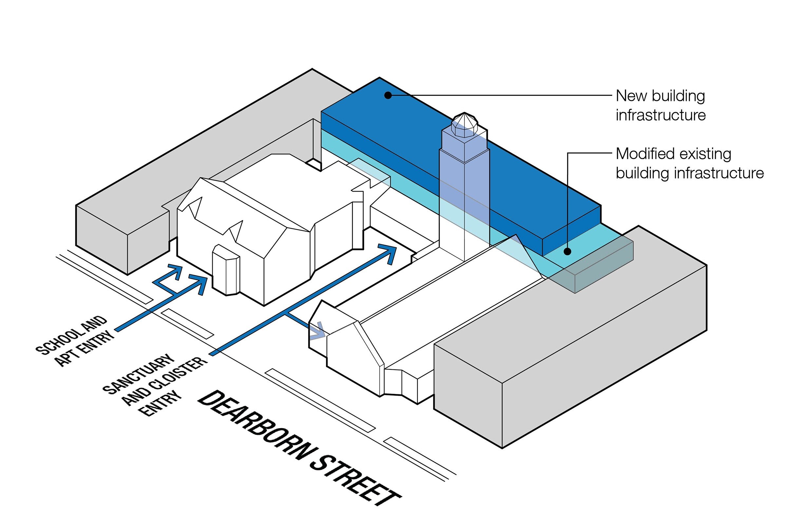
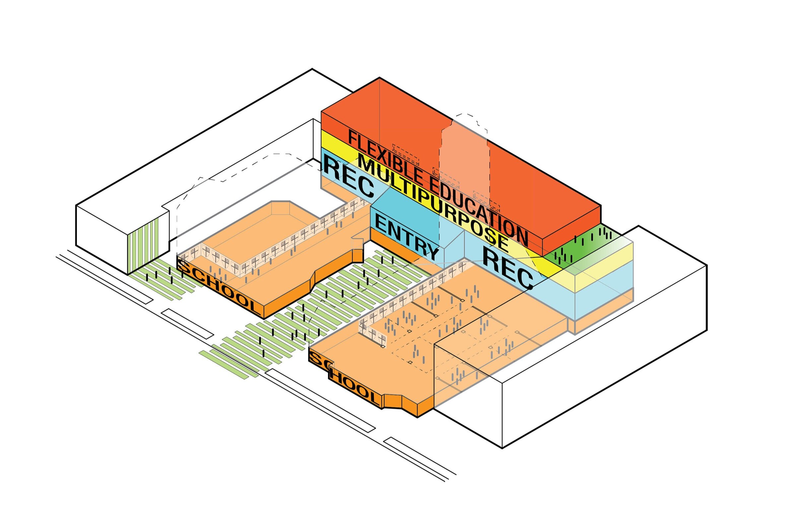
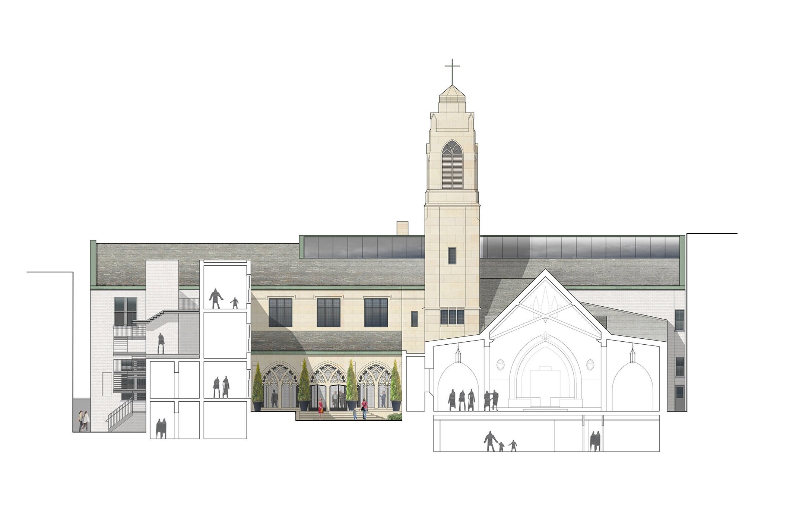
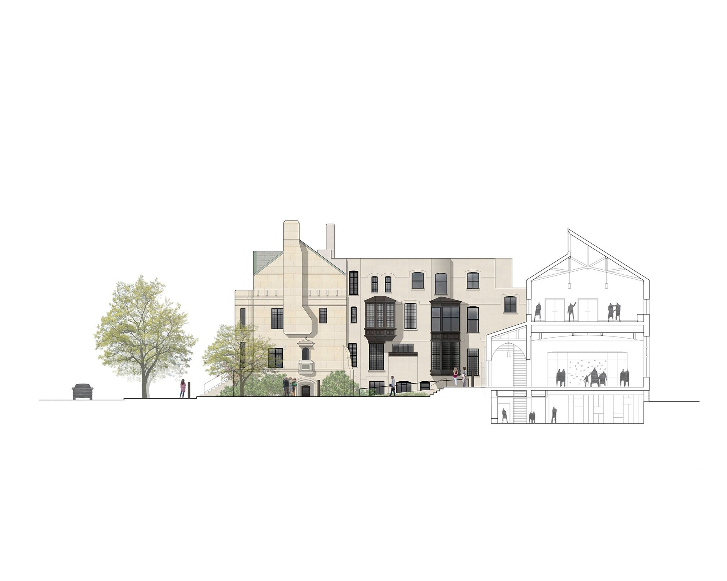

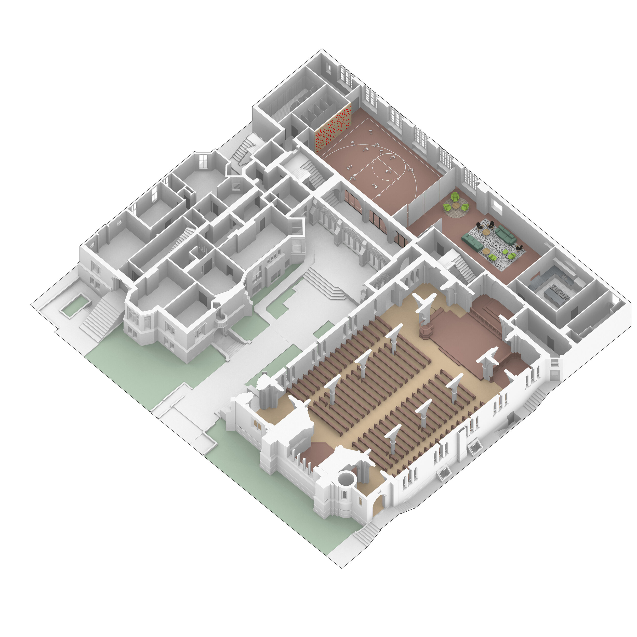
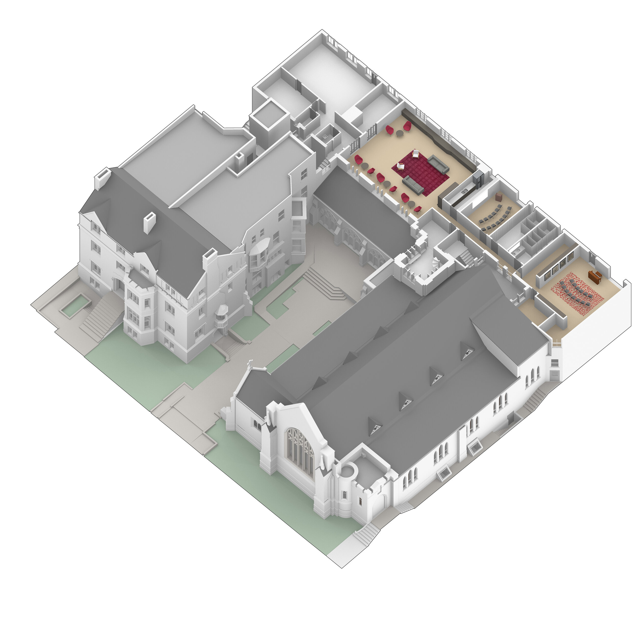
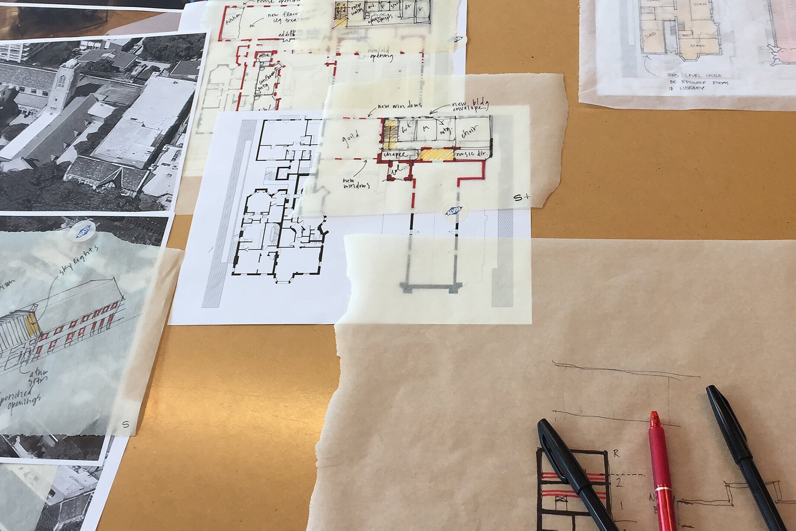
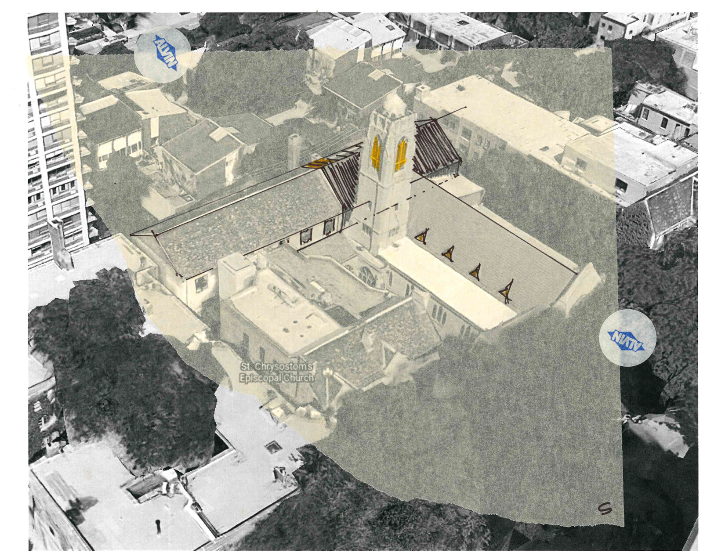
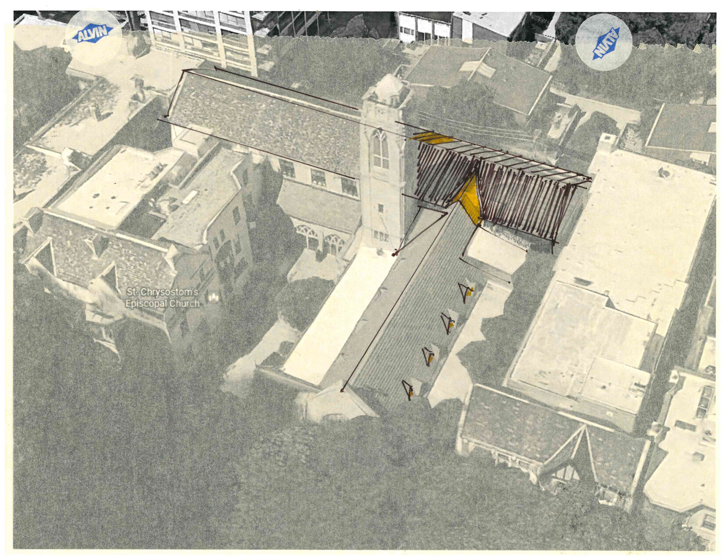
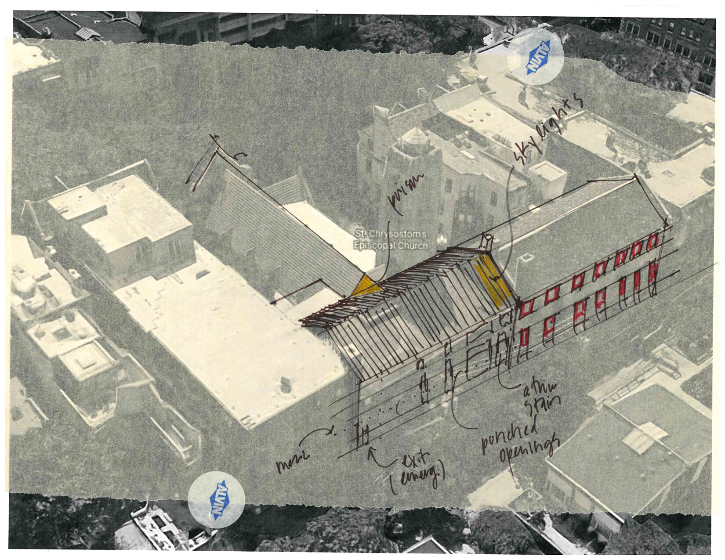
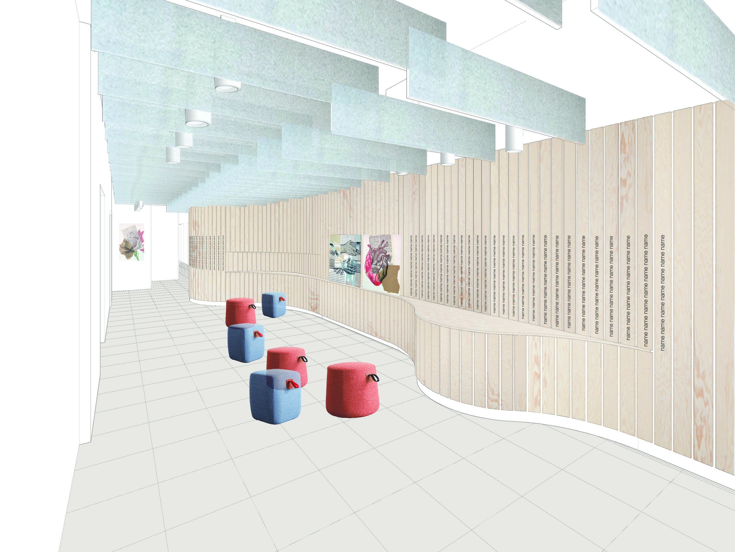
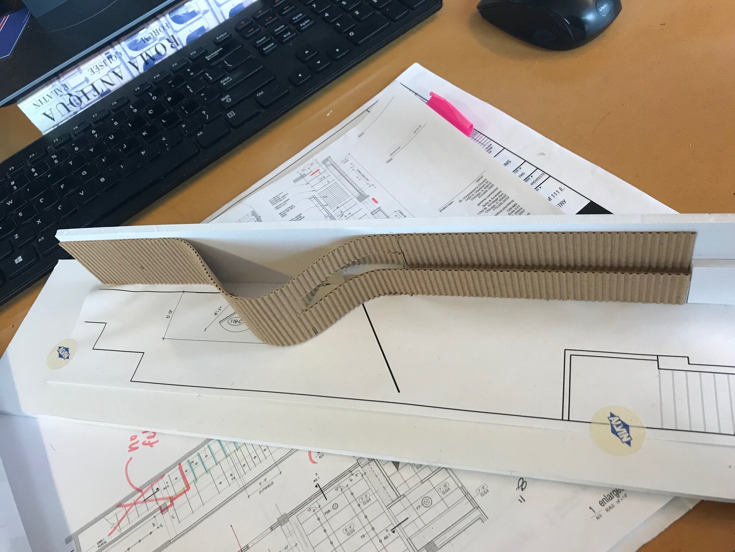
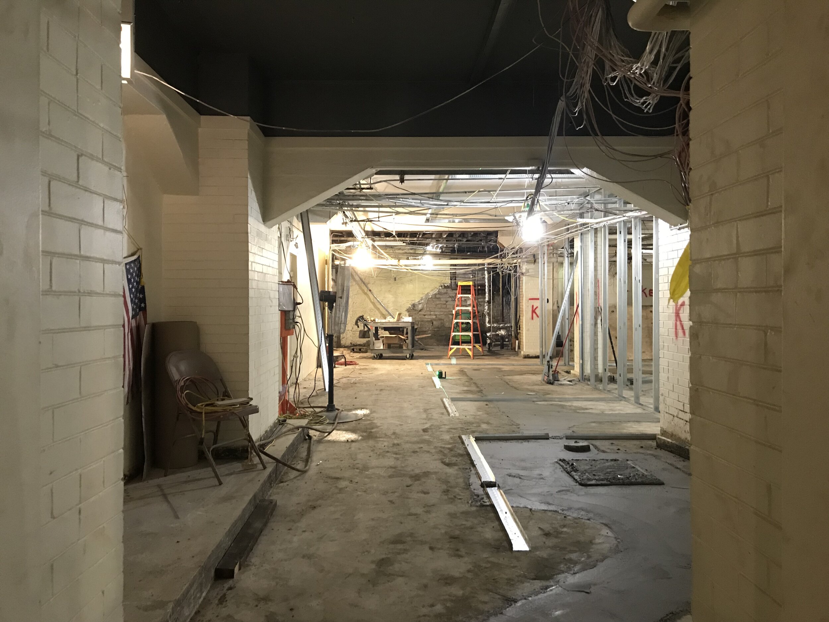

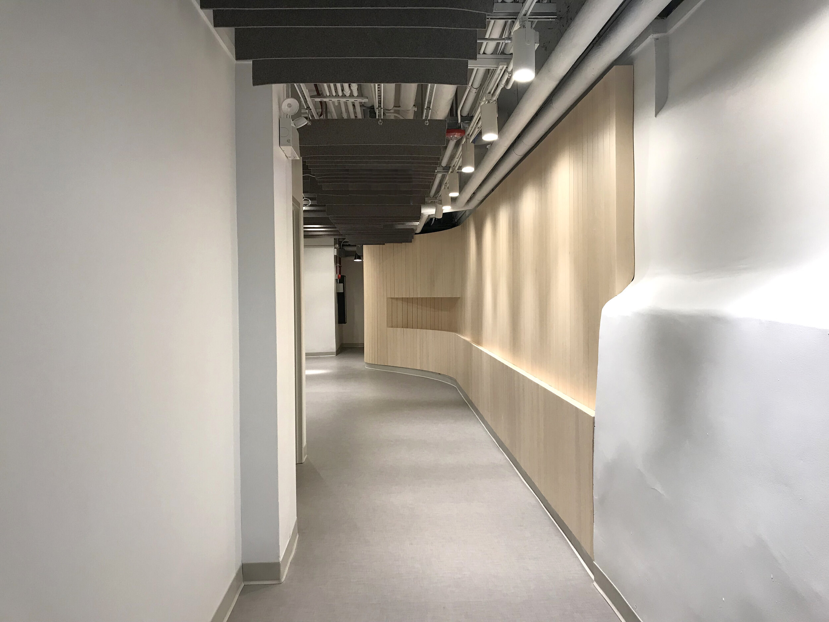
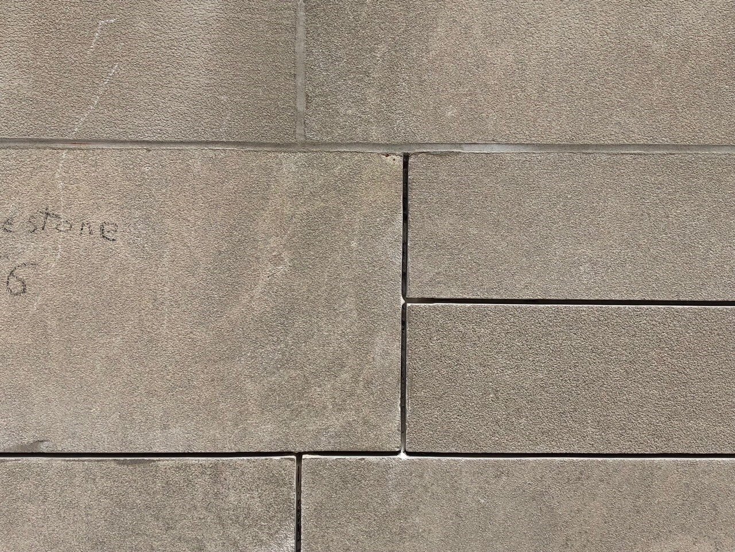
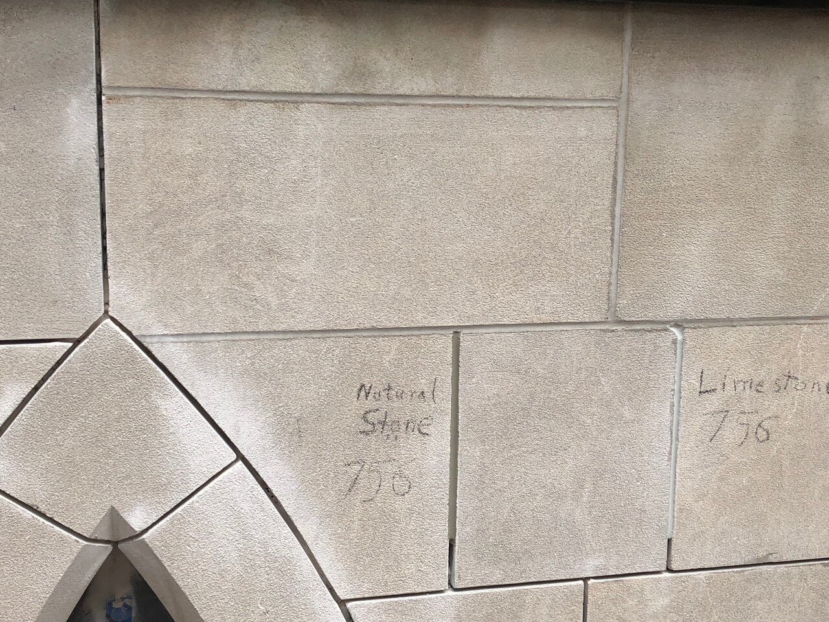
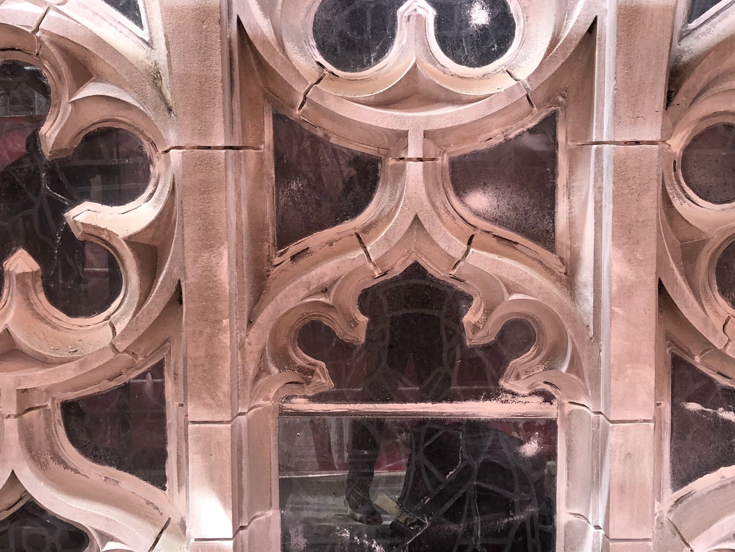
St. Chrysostom’s Church and Day School
Chicago, Illinois
St. Chrysostom’s Episcopal Church, established in 1893, is one of the oldest and most vibrant congregations in the Diocese of Chicago, with a welcoming and engaged community. To celebrate its 125th year of ministry, the congregation set forth to renew its campus facilities in order to further expand its mission, rather than limit it.
Located in the heart of downtown Chicago, the complex consists of the main church, a day school, a gymnasium, multi-purpose meeting spaces, and additional support space. The existing architectural style is Gothic, with the agglomeration of buildings forming a traditional U-block which opens to the street through a landscaped courtyard.
Balancing the needs of multiple stakeholders, our team assessed the existing physical condition of the campus and its structures, engaged with community members to envision future uses, and developed a phased renovation plan as the basis of a long-term capital campaign.
Architecturally, the approach to the interior renovation embraces all that is sublime—the historic sanctuary, cloisters, courtyard, and residences—by creating a modern counterpart to complement the ecclesiastical grandeur rather than compete. This modern foil is light and transparent, in contrast to the ceremonial majesty of the sanctuary’s oak, limestone and stained glass, to celebrate the openness that St. Chrysostom’s desires to convey to the public at large.
These newly envisioned spaces provide additional square footage and dramatic new opportunities for the community to gather and serve. The newly located Day School is now bathed in natural light and air. Future plans include multi-purpose spaces for additional programming and socializing before and after worship, as well as events and meetings during the week.
Client
St. Chrysostom’s Church
Status
Ongoing
Phase 1 Completed 2020
Project Data
Area/Budget: 30,000sf/$10,000,000
Scope: renovation of church and day school campus
Project Team: David Woodhouse, Andy Tinucci, Chris Vant Hoff (project manager), Heather LaHood (project architect), Evan Forrest, Elliott Riggen
CE Anderson (structural), dbHMS (MEP), Terra Engineering (civil), Bulley & Andrews (GC)

