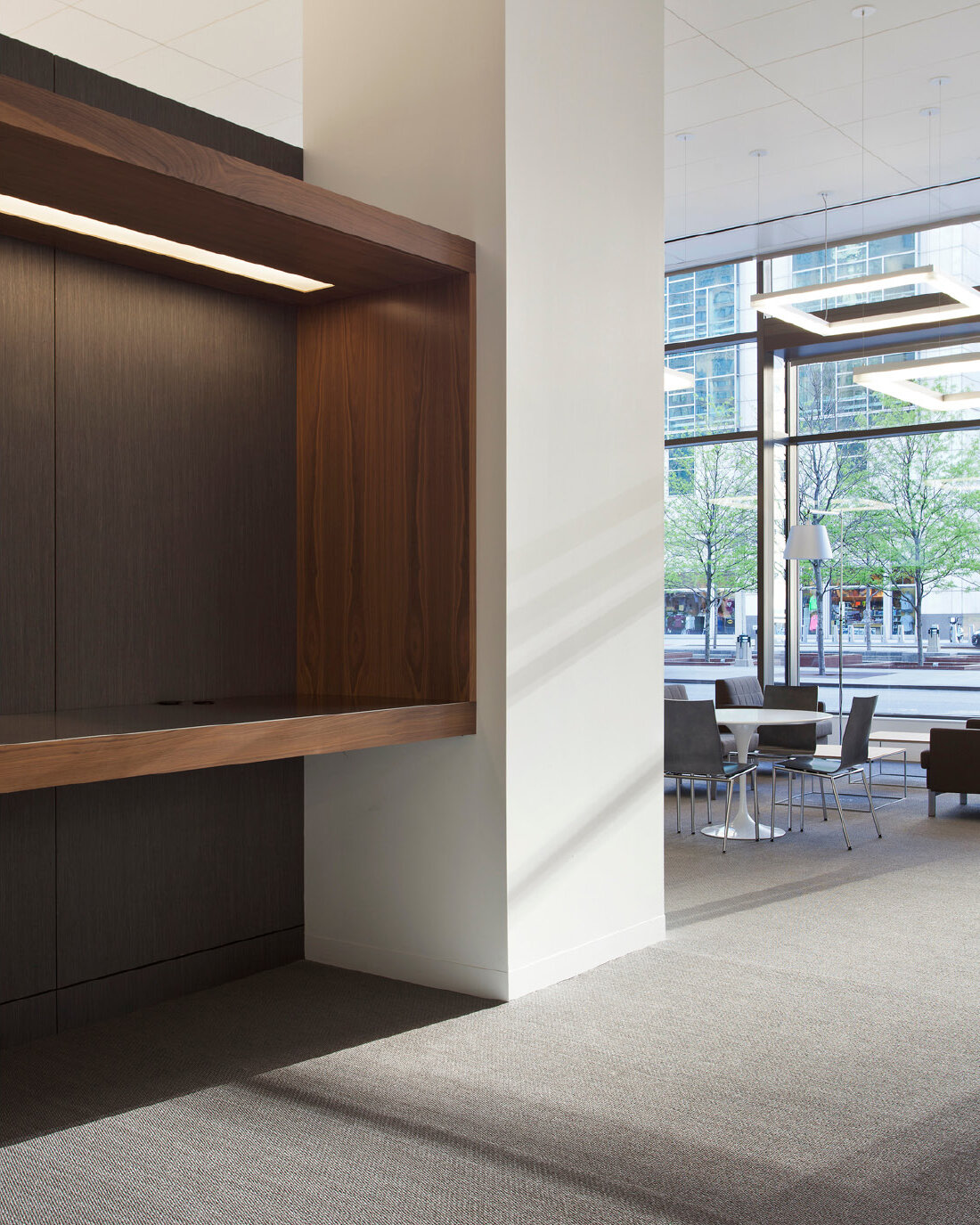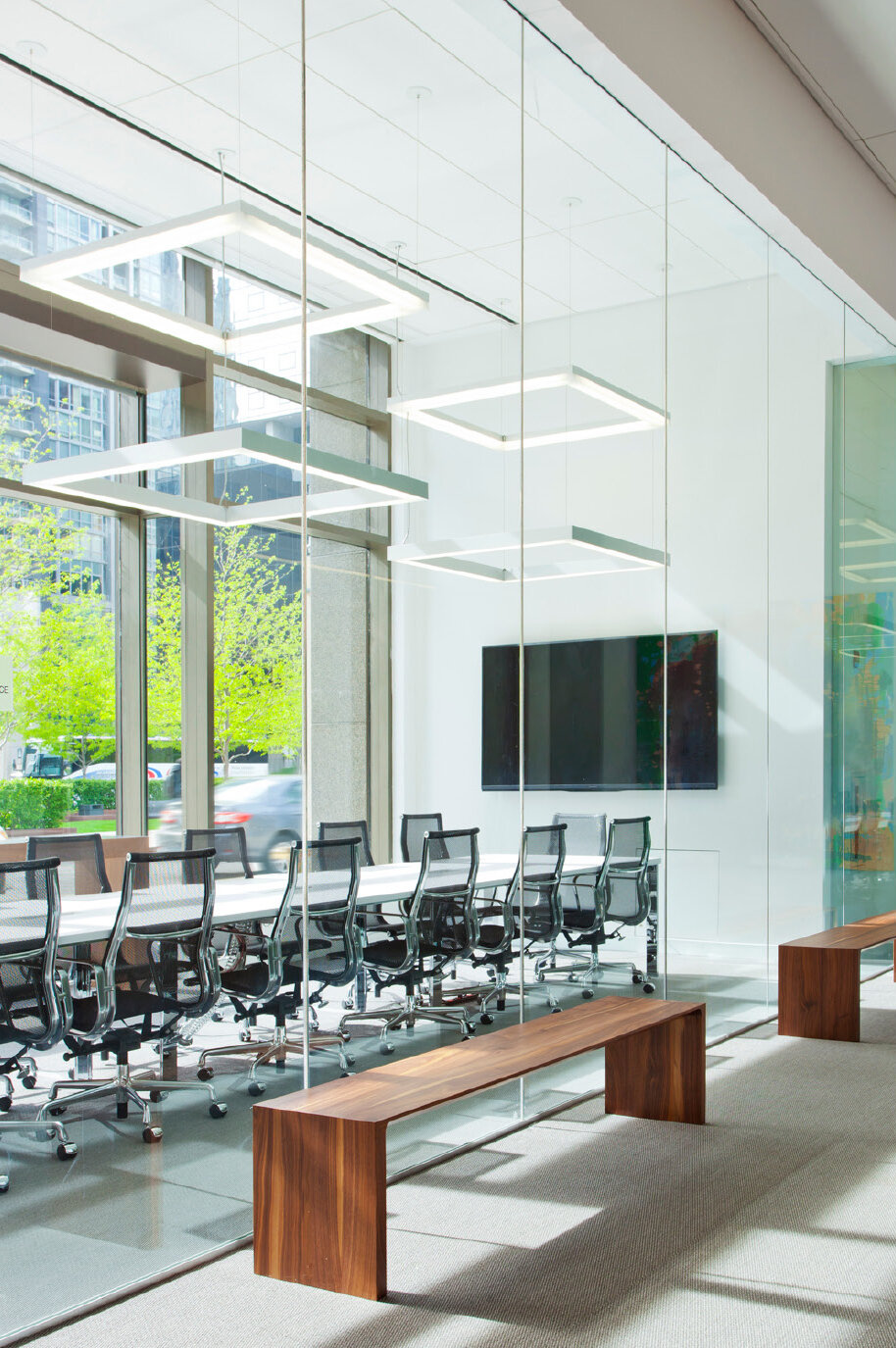University of Chicago - Booth School of Business
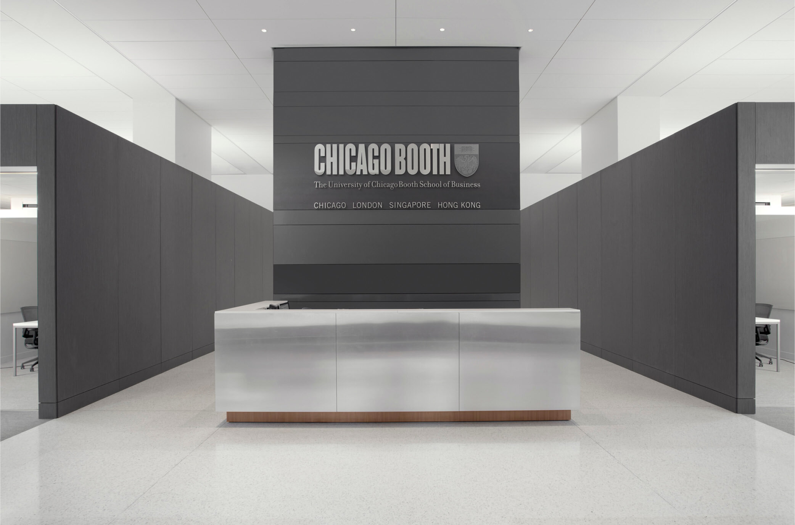
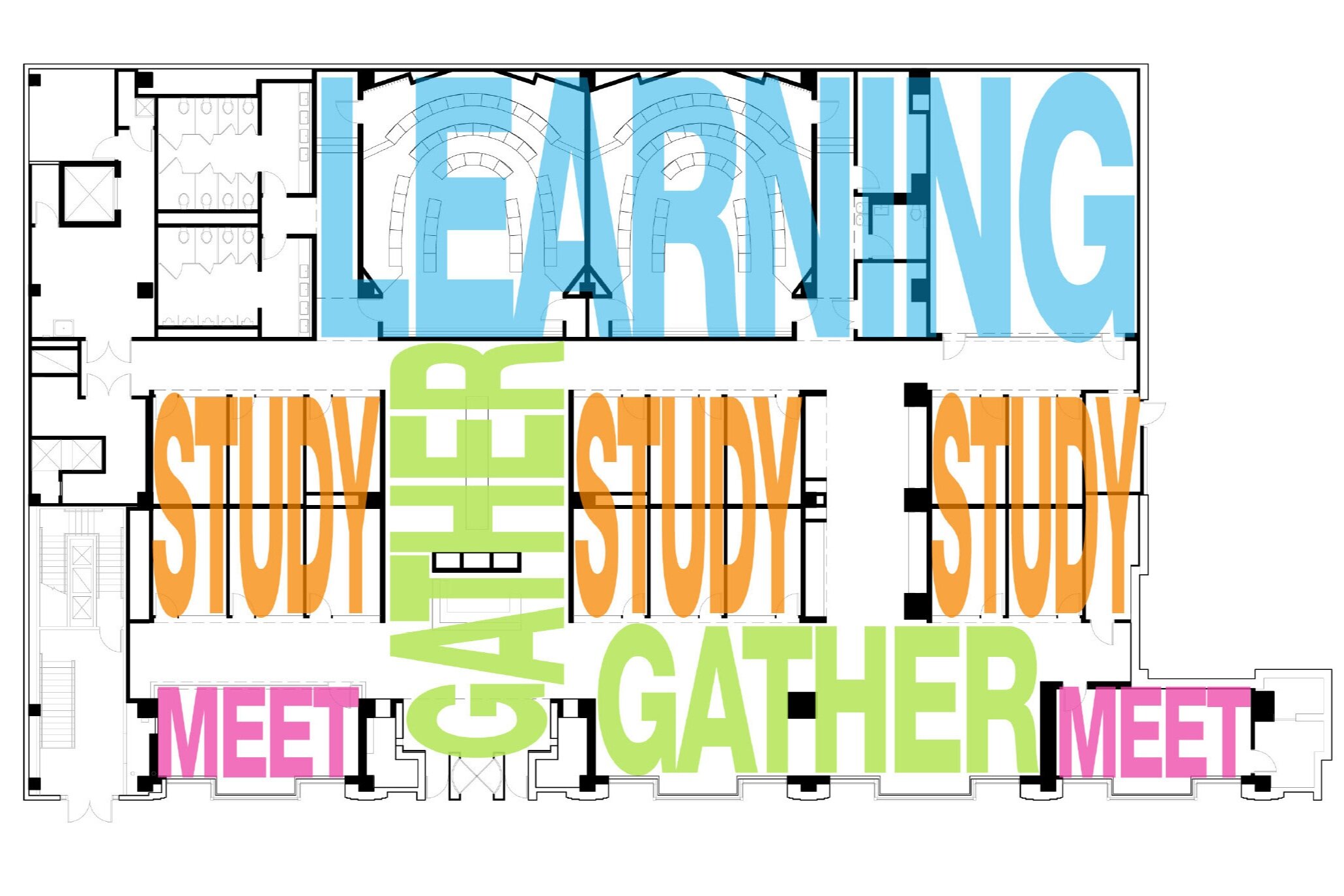
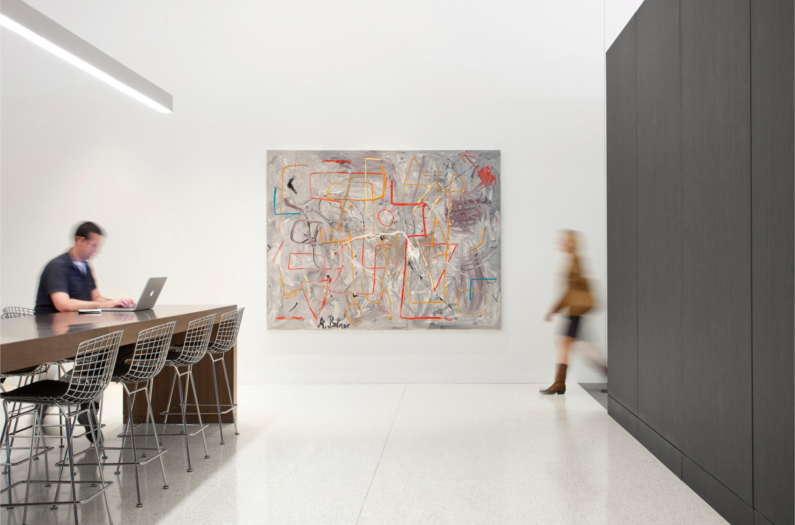
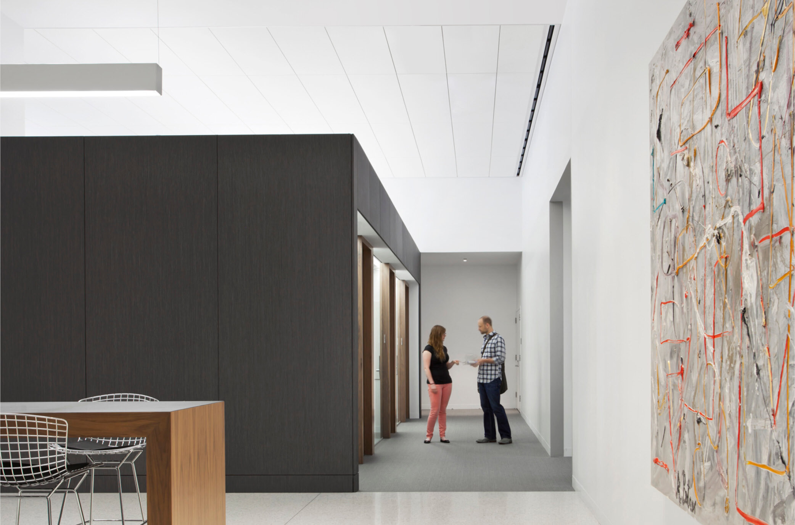
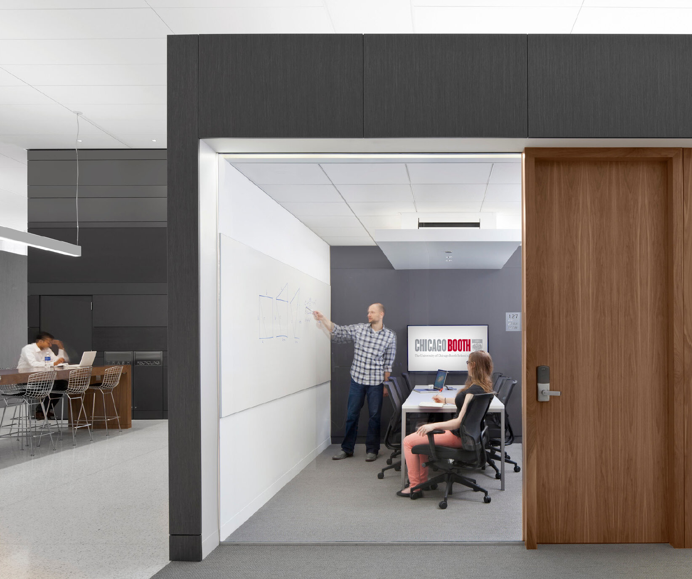
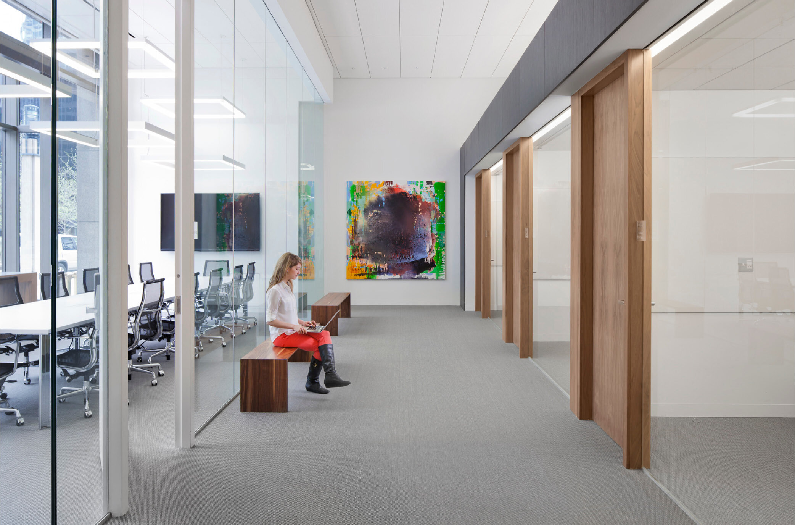
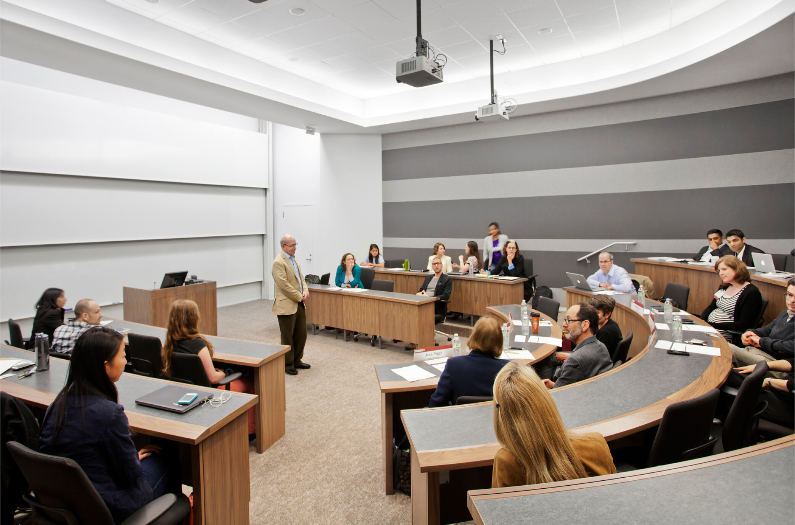
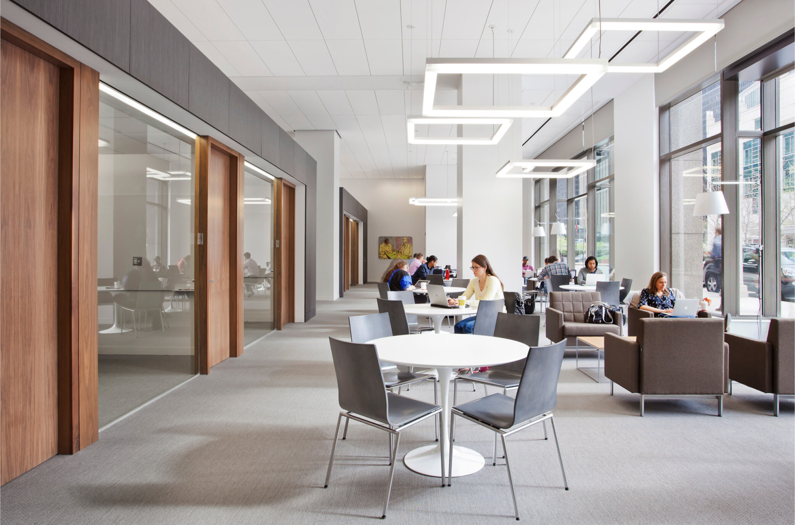
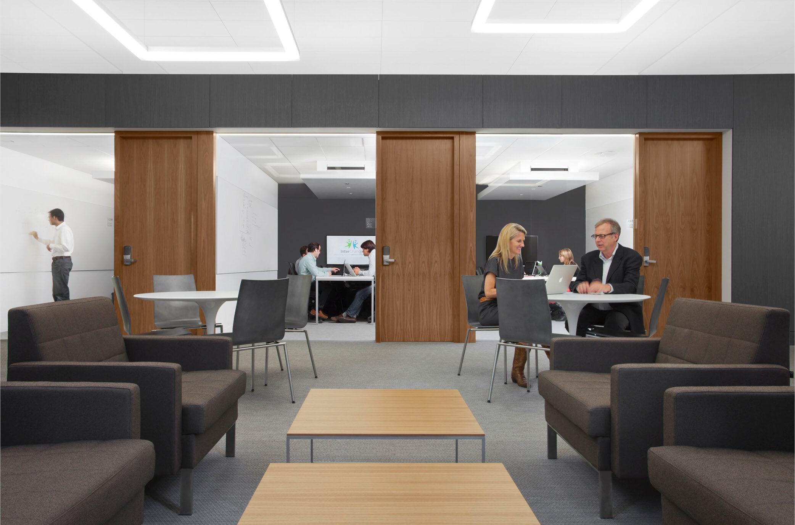
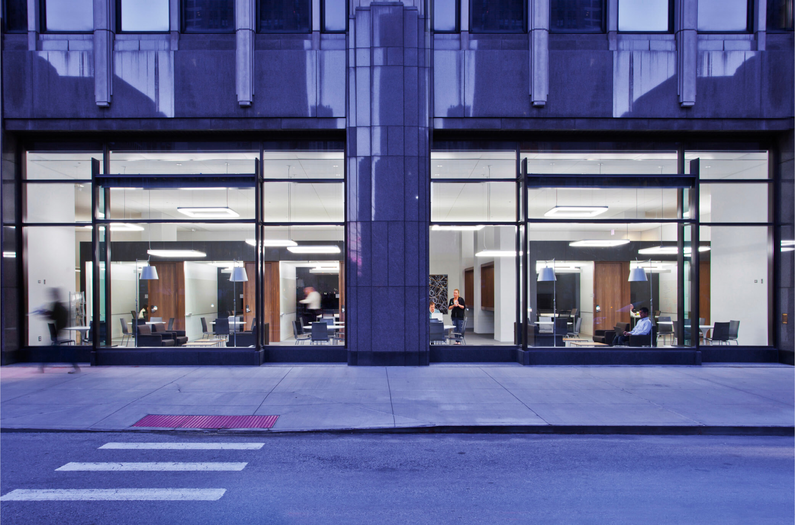
University of Chicago Booth School of Business Gleacher Center Annex
Chicago, Illinois
Chicago Booth 455 provides an additional 15,000sf of collaborative teaching/learning space on the ground floor of an office tower adjacent to Booth's Gleacher Center in downtown Chicago. Chicago Booth knew what they didn't want—the same Old Money mahogany and marble found in other business schools—and they knew what they did want—a space like their programs—lucid, rational, productive, and, above all, transparent. The space is long, lofty, and filled with daylight from the extensive glazing facing the urban plaza outside. Everything is organized in three parallel layers. Along the windows are the entry, an open study lounge (also used for receptions), and glass-enclosed conference rooms. Next, low pavilions containing glazed 16 seminar rooms (lined with whiteboards and digital technology) are separated by the reception desk and a study bar/buffet. At the rear, a glazed flat classroom gives professors a laboratory where they can experiment with new instruction techniques, alongside two tiered classrooms for conventional teaching, and support spaces. Throughout, our intention was to clearly organize and connect activities and then get out of the way, letting the activities themselves—intense collaboration between students and professors—take center stage.
Recognition
2014 AIA Chicago Interior Architecture Award
Contract Magazine, 03.04.2015
Client
University of Chicago Booth School of Business
Status
Completed 2014
Project Data
Area/Budget: 15,000sf / $3,300,000
Scope: 15,000sf classroom & meeting room facility on ground floor of NBC Tower
Project Team: David Woodhouse, Andy Tinucci (project architect), Mary Ward
CCJM Engineers (mep); Matrix Engineering (structural); Lux Populi (lighting); Rolf Jensen (life safety); Mortenson Construction (general contractor)
Photographer: Mike Schwartz

